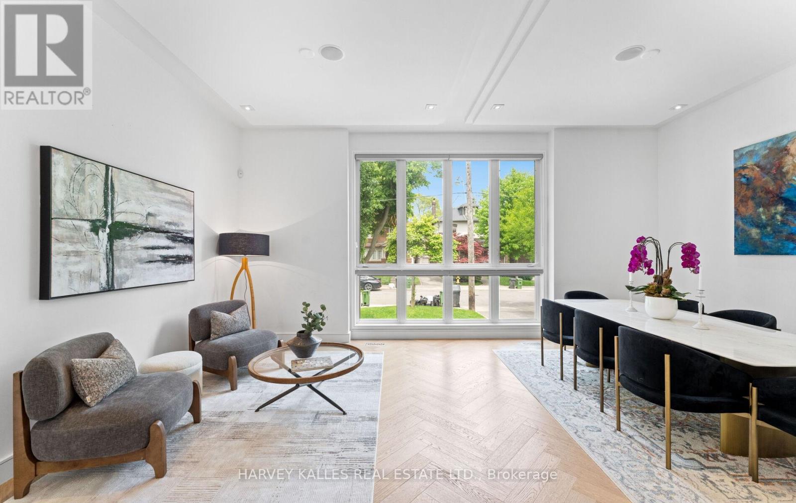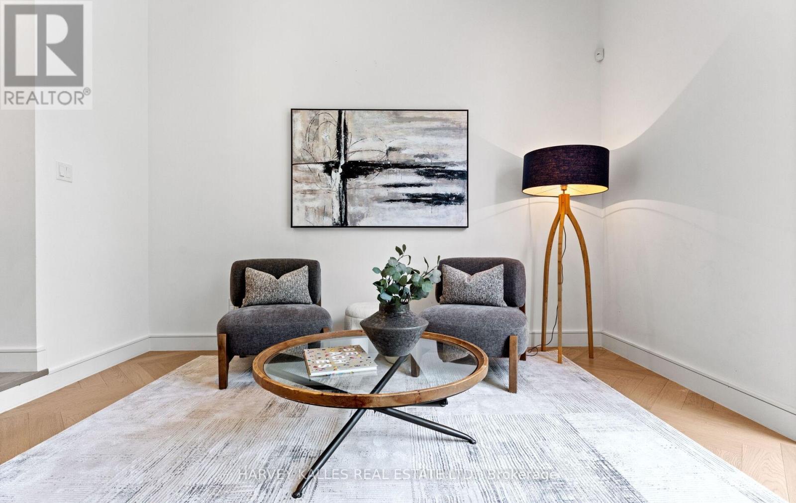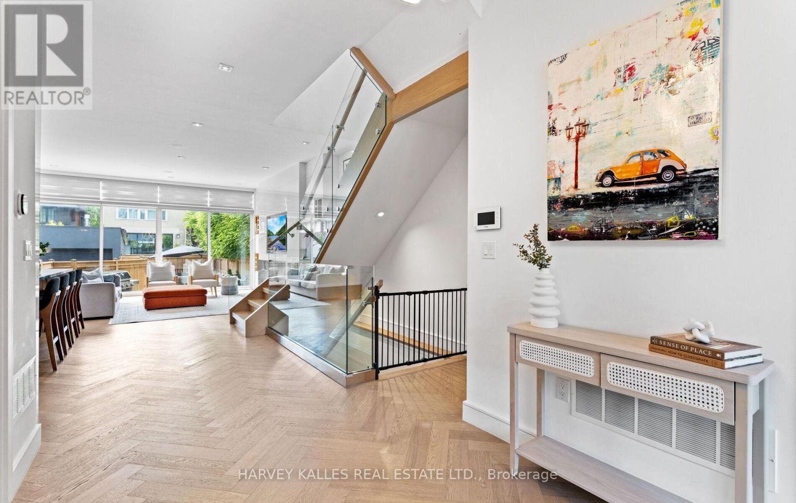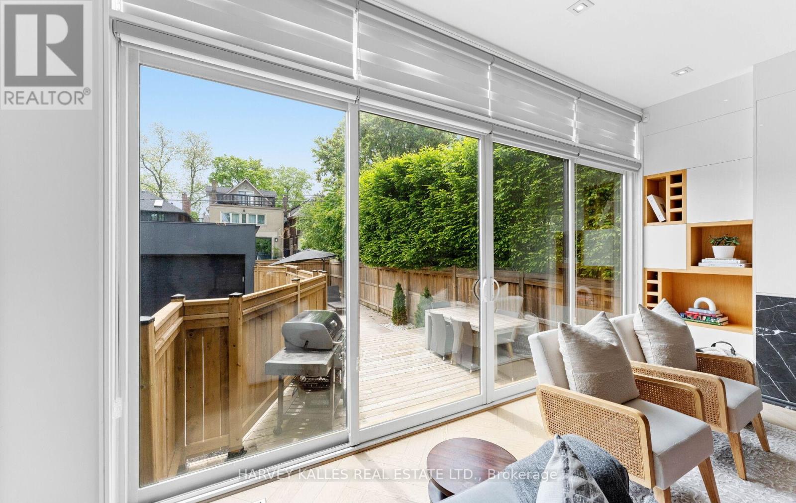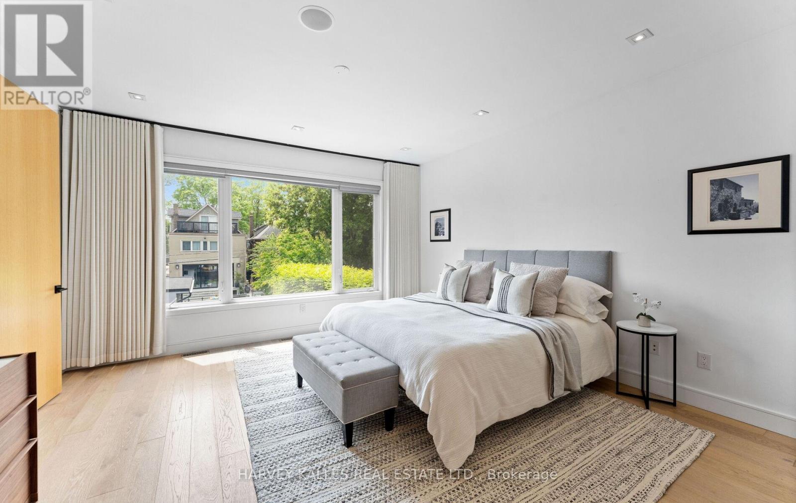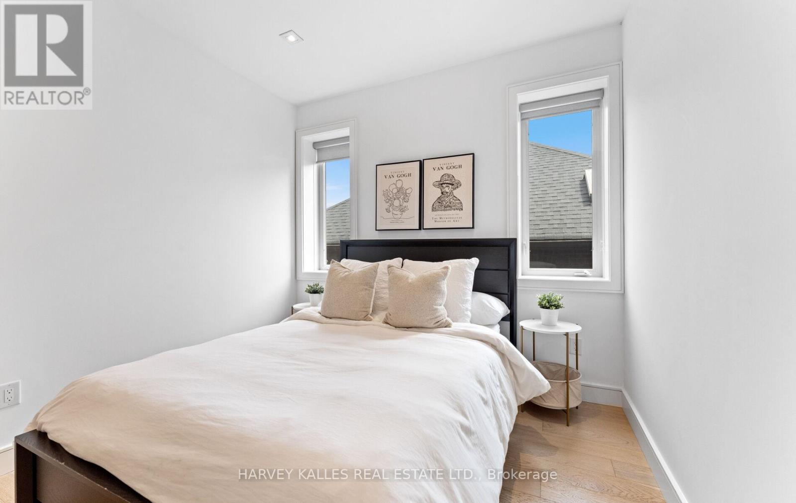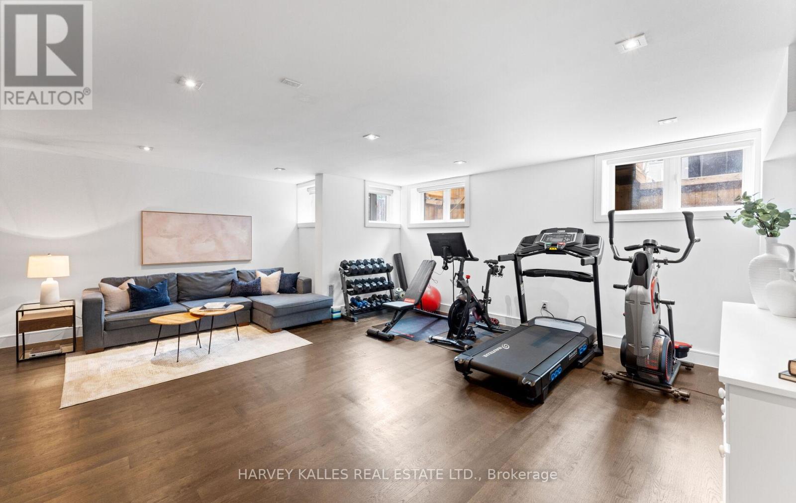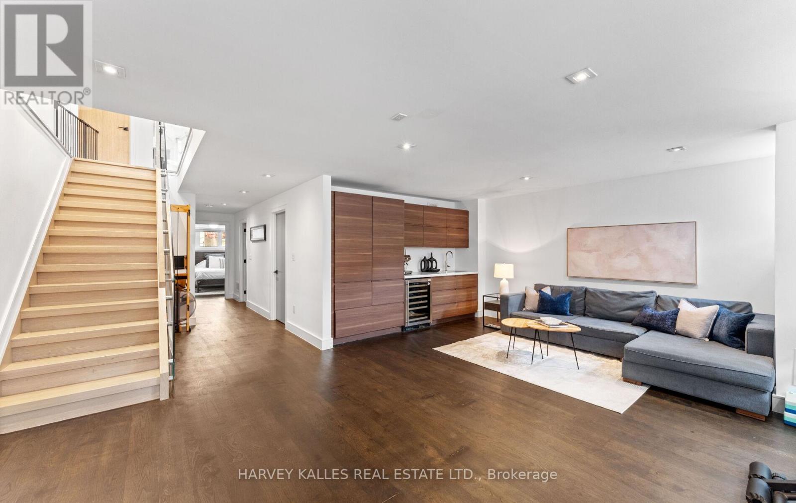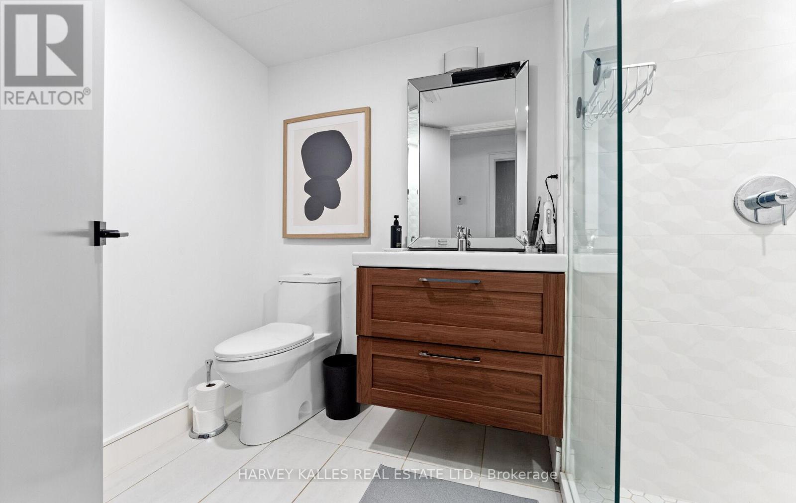31 Kilbarry Road Toronto, Ontario M5P 1K4
$3,849,000
Welcome To This Fabulous Forest Hill Home, A Classically Modern, Spacious Family Home With Attention To Detail & High End Finishings Throughout, The Open Concept Main Floor Has 10 Ft Ceilings, Pot Lights, Wide Plank Herringbone Floors, Huge Floor To Ceiling Windows, A Powder Room, Gourmet Kitchen & Main Floor Family Room With Custom Cabinetry & Built Ins Galore, The Stunning Kitchen Has Marble Countertops W/Stainless Steel Appliances Including A Full Size Sub Zero Fridge & Freezer, Wall Mounted Wolf Over & Microwave & 6 Burner Gas Cooktop, The Centre Island Is Perfect For Entertaining, Ample Storage & Built In Desk & Tv Shelves/Bookcases In The Spacious Family Room, South Facing Large Window/Doors Open Up To A Sun Filled Backyard Also Perfect To Carry The Entertaining Outside, The Second Level Has Wide Plank Herringbone Floors Throughout, 9 Ft Ceilings W/Pot Lights & Multiple Skylights, The Primary Bedroom Retreat W/His & Hers Closets With Organizers, 6 Piece Ensuite W/Separate Water Closet & Soaker Tub, Huge Windows, Loads Of Natural Light, Spacious 2nd & 3rd Bedrooms With 2 Large Closets In Each Room W/Organizers & 4th Bedroom With Wall To Wall Closets With Organizers & 3 Pc Ensuite, The Lower Level Features High Ceilings, Pot Lights, Hardwood Floors, Above Grade Windows, Wet Bar, Video Projector, Nanny's Room W/Large Closets, 3 Pc Bathroom. Fully Fenced & Landscaped Backyard With Stone, Deck & Tons Of Sun, Detached 1 Car Garage, Parking For 3 Cars, Steps To Yonge Street Amenities, The Belt Line, UCC, Great Proximity To Downtown, Walk To Subway, This Home Has It All, Stunning From Top To Bottom, A Fabulous Family Home. (id:61852)
Open House
This property has open houses!
2:00 pm
Ends at:4:00 pm
Property Details
| MLS® Number | C12178682 |
| Property Type | Single Family |
| Neigbourhood | Toronto—St. Paul's |
| Community Name | Yonge-St. Clair |
| Features | Sump Pump, In-law Suite |
| ParkingSpaceTotal | 3 |
Building
| BathroomTotal | 5 |
| BedroomsAboveGround | 4 |
| BedroomsBelowGround | 1 |
| BedroomsTotal | 5 |
| Appliances | Oven - Built-in, Range, Water Heater - Tankless, Dishwasher, Dryer, Freezer, Garage Door Opener, Microwave, Oven, Stove, Wall Mounted Tv, Washer, Window Coverings, Refrigerator |
| BasementDevelopment | Finished |
| BasementType | N/a (finished) |
| ConstructionStyleAttachment | Detached |
| CoolingType | Central Air Conditioning |
| ExteriorFinish | Brick, Stucco |
| FireplacePresent | Yes |
| FlooringType | Hardwood |
| FoundationType | Concrete |
| HalfBathTotal | 1 |
| HeatingFuel | Natural Gas |
| HeatingType | Forced Air |
| StoriesTotal | 2 |
| SizeInterior | 2500 - 3000 Sqft |
| Type | House |
| UtilityWater | Municipal Water |
Parking
| Detached Garage | |
| Garage |
Land
| Acreage | No |
| Sewer | Sanitary Sewer |
| SizeDepth | 135 Ft |
| SizeFrontage | 30 Ft |
| SizeIrregular | 30 X 135 Ft |
| SizeTotalText | 30 X 135 Ft |
Rooms
| Level | Type | Length | Width | Dimensions |
|---|---|---|---|---|
| Second Level | Primary Bedroom | 5.57 m | 4.53 m | 5.57 m x 4.53 m |
| Second Level | Bedroom 2 | 3.02 m | 3.75 m | 3.02 m x 3.75 m |
| Second Level | Bedroom 3 | 3.01 m | 3.73 m | 3.01 m x 3.73 m |
| Second Level | Bedroom 4 | 3.33 m | 4.36 m | 3.33 m x 4.36 m |
| Basement | Other | 6.3 m | 3.49 m | 6.3 m x 3.49 m |
| Basement | Bedroom 5 | 4 m | 4.83 m | 4 m x 4.83 m |
| Basement | Recreational, Games Room | 5.69 m | 3.01 m | 5.69 m x 3.01 m |
| Main Level | Living Room | 4.07 m | 2.04 m | 4.07 m x 2.04 m |
| Main Level | Dining Room | 4.1 m | 2.4 m | 4.1 m x 2.4 m |
| Main Level | Family Room | 5.12 m | 5.59 m | 5.12 m x 5.59 m |
| Main Level | Kitchen | 6.58 m | 2.89 m | 6.58 m x 2.89 m |
| Main Level | Eating Area | 3 m | 2.89 m | 3 m x 2.89 m |
https://www.realtor.ca/real-estate/28378413/31-kilbarry-road-toronto-yonge-st-clair-yonge-st-clair
Interested?
Contact us for more information
Heather Lea Hartt
Salesperson
2145 Avenue Road
Toronto, Ontario M5M 4B2
Ethan Hartt
Salesperson
2145 Avenue Road
Toronto, Ontario M5M 4B2




