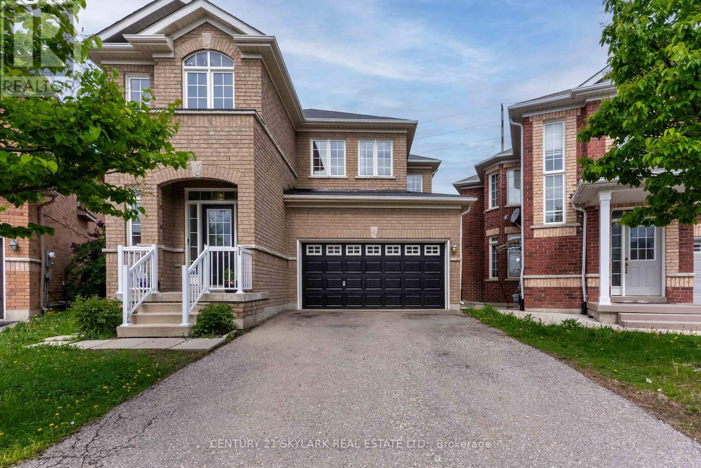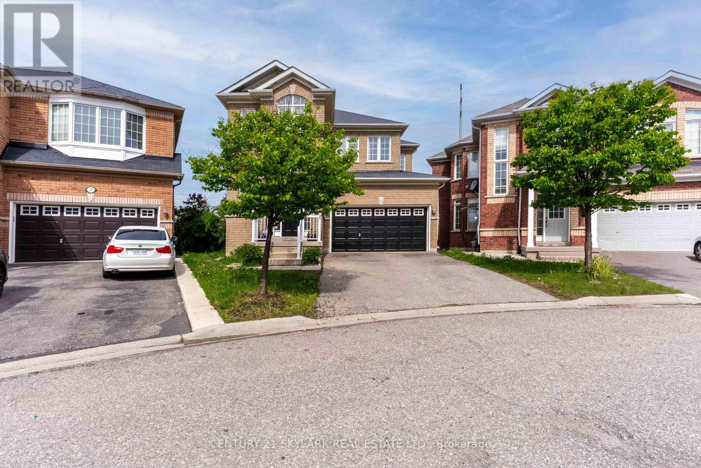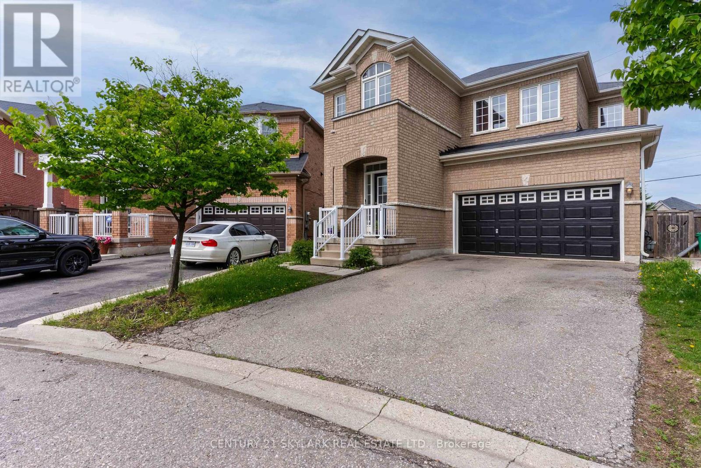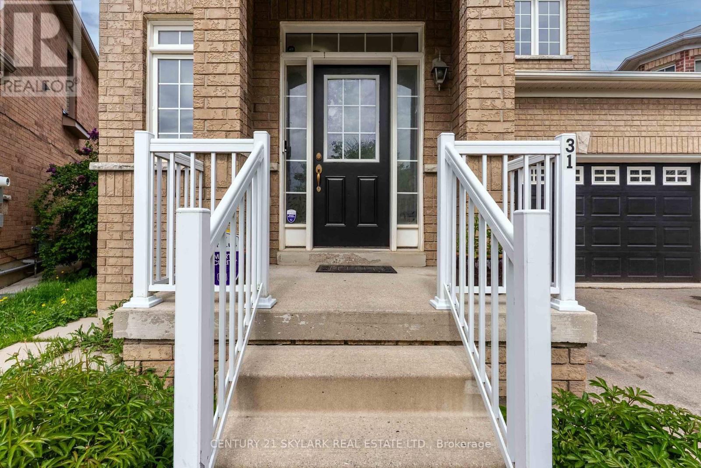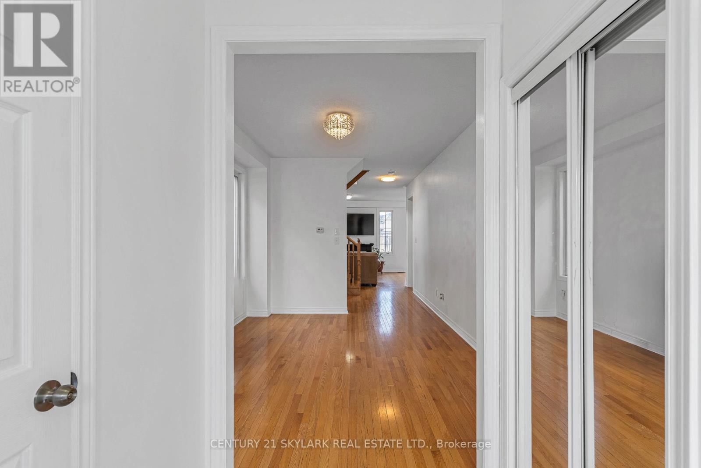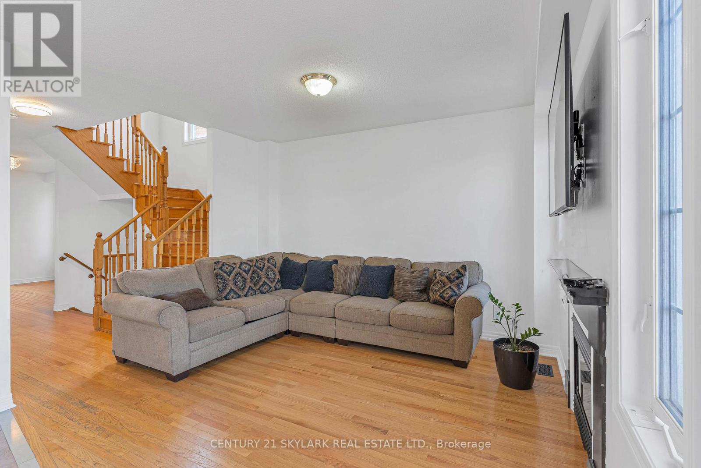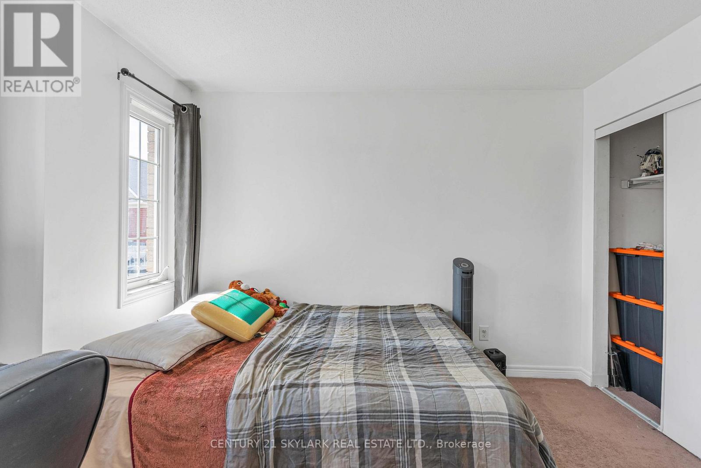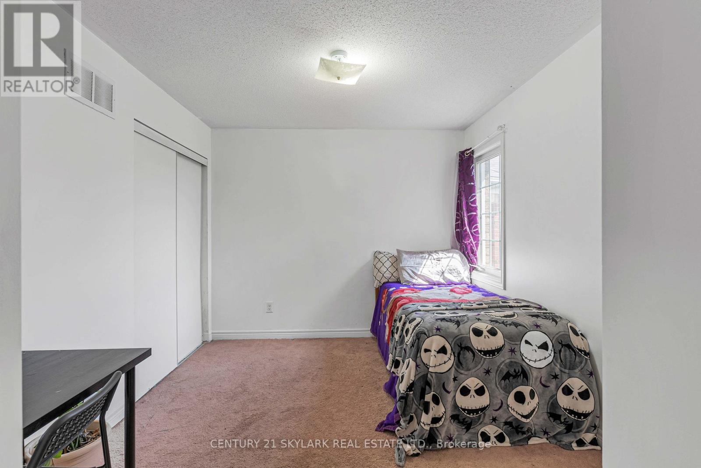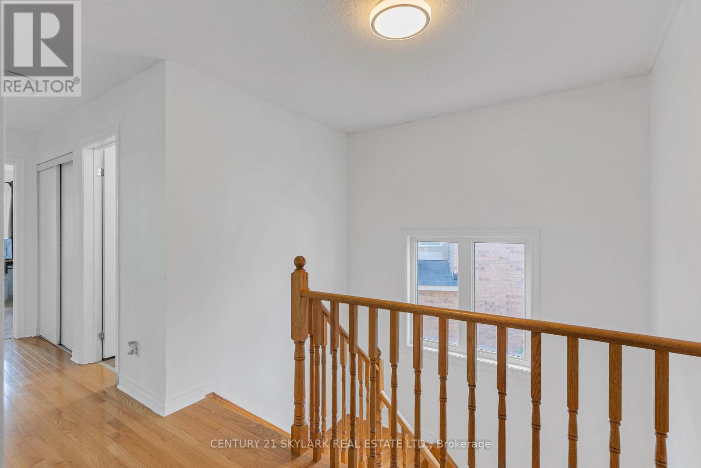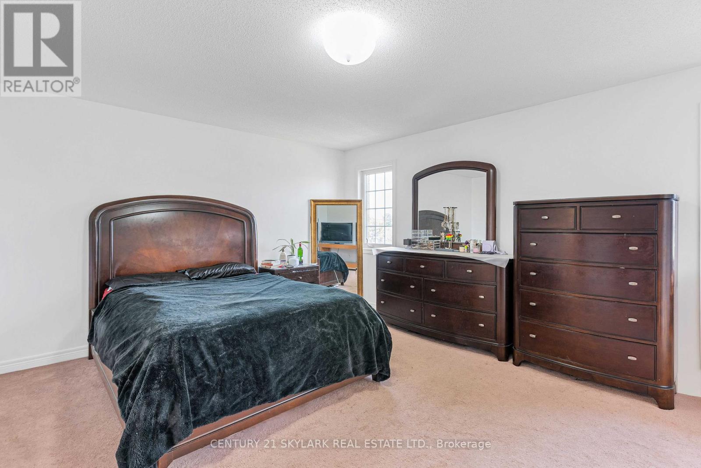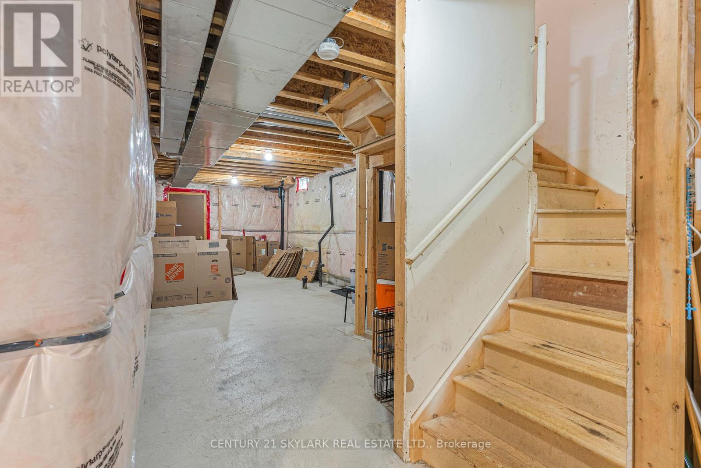31 Joywill Court Brampton, Ontario L7A 3T9
$999,999
**4 Bedroom Home On Spacious Pie Lot**2031 Square Feet As Per MPAC**Four Car Parking On Driveway**No Sidewalk**Newly Painted Home**Side Entrance From Home, Close To Basement Stairs, Easy Entrance to Potential Basement Apartment**Unfinished Basement**Open Concept with Lots of Light**Convenient 2nd Floor Laundry**Hardwood In Living, Dining and Family Room**Open Concept Home**Large Deck That's Ideal For Family BBQ's** 2 Sheds In The Backyard**Close To Park, Busses, Schools, And Go Station** (id:61852)
Property Details
| MLS® Number | W12160723 |
| Property Type | Single Family |
| Community Name | Fletcher's Meadow |
| Features | Irregular Lot Size |
| ParkingSpaceTotal | 6 |
Building
| BathroomTotal | 3 |
| BedroomsAboveGround | 4 |
| BedroomsTotal | 4 |
| Appliances | Dishwasher, Dryer, Stove, Washer, Window Coverings, Refrigerator |
| BasementDevelopment | Unfinished |
| BasementType | N/a (unfinished) |
| ConstructionStyleAttachment | Detached |
| CoolingType | Central Air Conditioning |
| ExteriorFinish | Brick |
| FireplacePresent | Yes |
| FlooringType | Hardwood, Ceramic, Carpeted |
| FoundationType | Concrete |
| HalfBathTotal | 1 |
| HeatingFuel | Natural Gas |
| HeatingType | Forced Air |
| StoriesTotal | 2 |
| SizeInterior | 2000 - 2500 Sqft |
| Type | House |
| UtilityWater | Municipal Water |
Parking
| Garage |
Land
| Acreage | No |
| Sewer | Sanitary Sewer |
| SizeDepth | 92 Ft ,10 In |
| SizeFrontage | 27 Ft ,3 In |
| SizeIrregular | 27.3 X 92.9 Ft ; 106.65ft Long, 49.0ft & 36.94ft Rear |
| SizeTotalText | 27.3 X 92.9 Ft ; 106.65ft Long, 49.0ft & 36.94ft Rear |
Rooms
| Level | Type | Length | Width | Dimensions |
|---|---|---|---|---|
| Second Level | Primary Bedroom | 5 m | 4.15 m | 5 m x 4.15 m |
| Second Level | Bedroom 2 | 3.35 m | 2.95 m | 3.35 m x 2.95 m |
| Second Level | Bedroom 3 | 3.65 m | 2.8 m | 3.65 m x 2.8 m |
| Second Level | Bedroom 4 | 3.25 m | 3.35 m | 3.25 m x 3.35 m |
| Main Level | Living Room | 3.25 m | 3.75 m | 3.25 m x 3.75 m |
| Main Level | Dining Room | 3.25 m | 3.75 m | 3.25 m x 3.75 m |
| Main Level | Family Room | 3.05 m | 3.7 m | 3.05 m x 3.7 m |
| Main Level | Kitchen | 4 m | 3.05 m | 4 m x 3.05 m |
| Main Level | Eating Area | 4 m | 3.05 m | 4 m x 3.05 m |
Interested?
Contact us for more information
Manjit Saggu
Broker of Record
1087 Meyerside Dr #16
Mississauga, Ontario L5T 1M5
