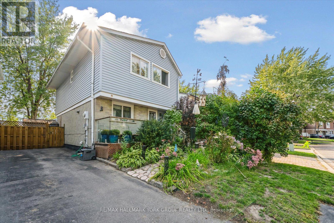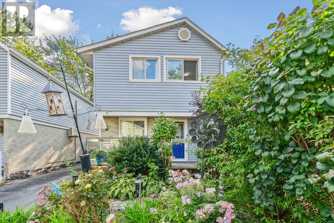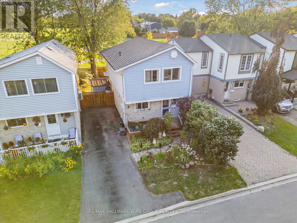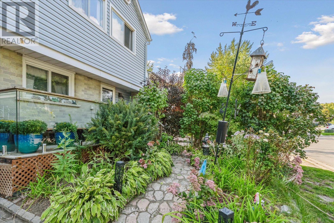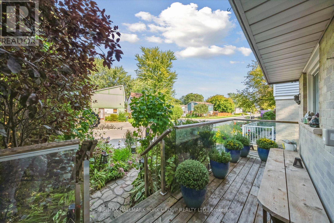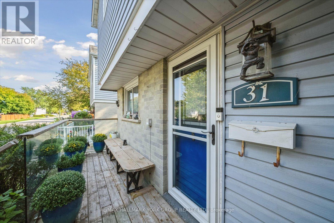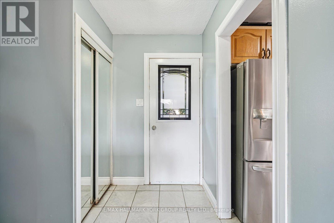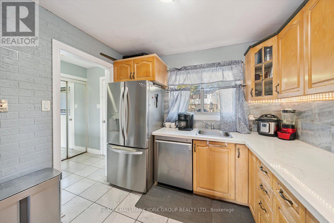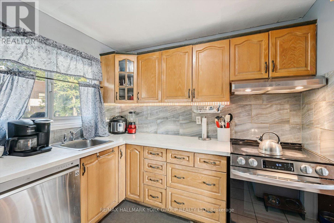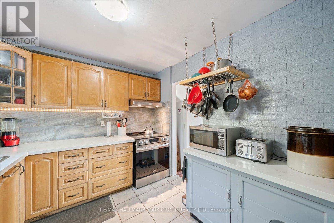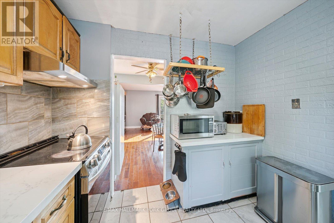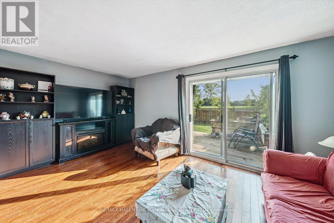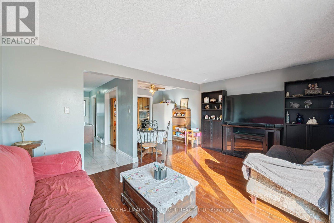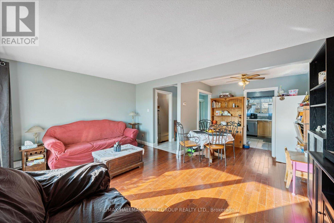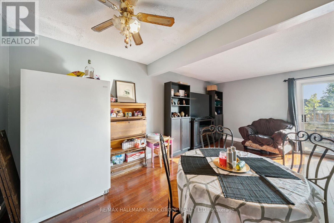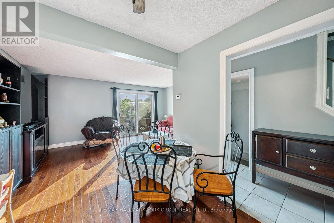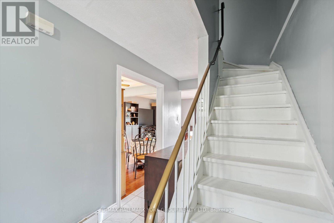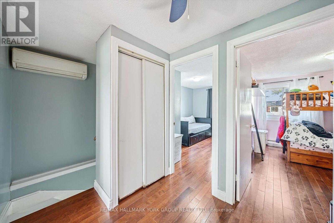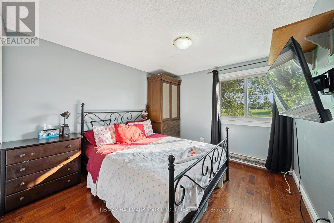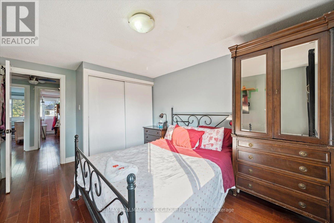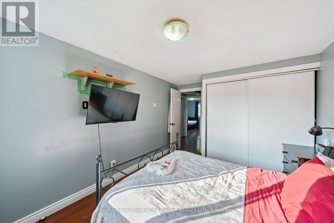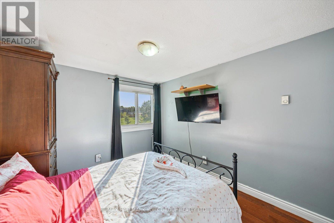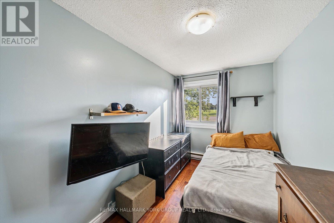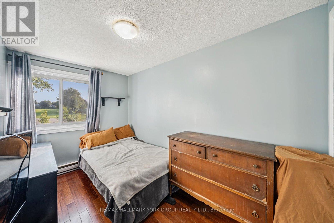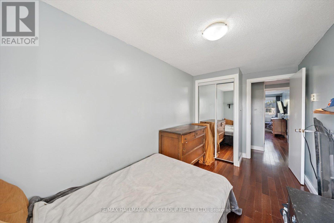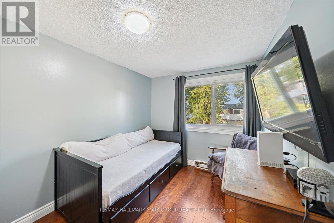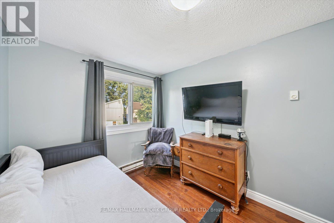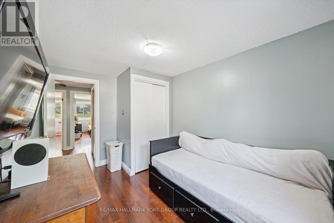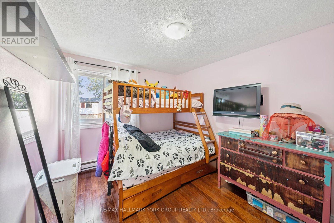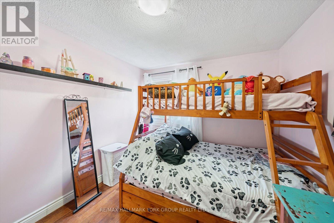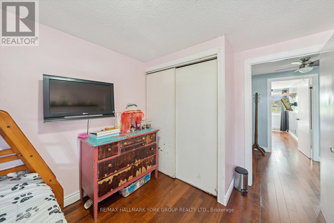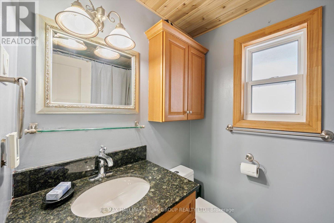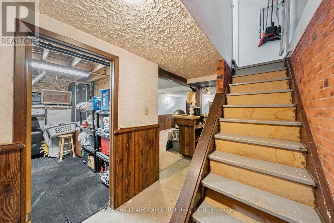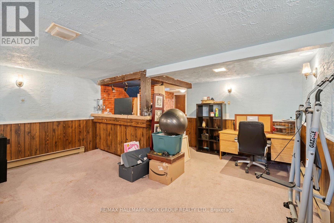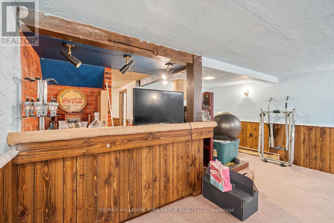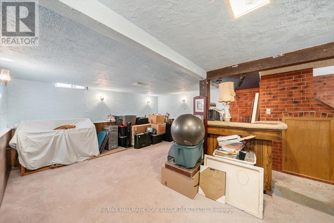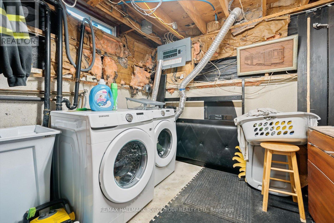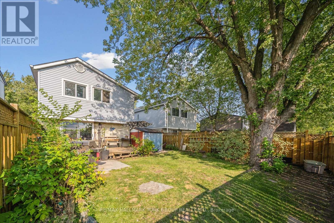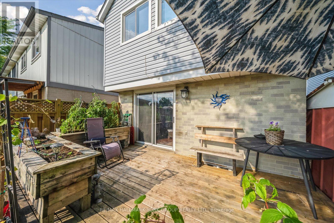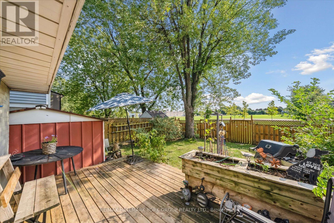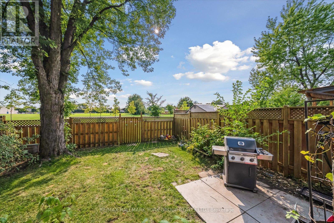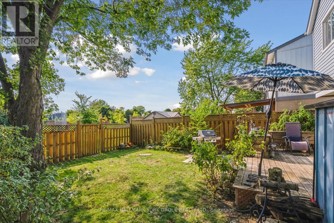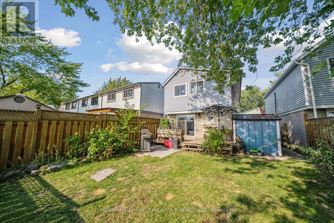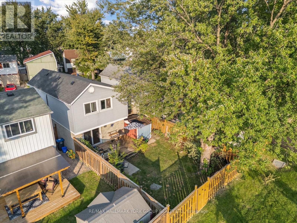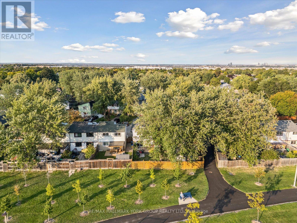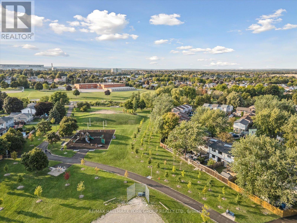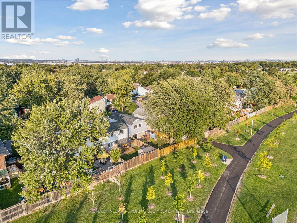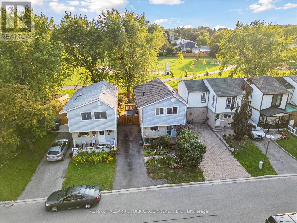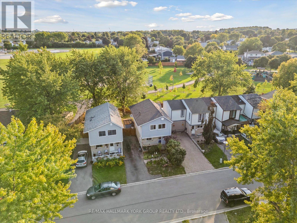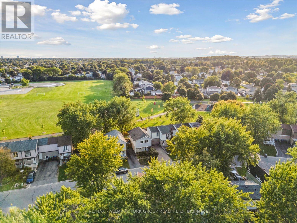31 Jacobs Square Brampton, Ontario L6S 2M5
$710,000
Step Inside 31 Jacobs Square And Discover A Home Where Everyday Living Meets Outdoor Adventure Right At Your Front And Back Doorstep. A Stone Walkway Winds Through Lush Perennial Gardens And Leads You To A Glass-Railed Porch The Perfect Welcome To A Home Designed To Invite You In.Inside, The Foyer Opens To A Bright Kitchen With Quartz Counters, Stainless Steel Appliances, And Warm Cabinetry. The Open Living/Dining Space Features Hardwood Floors And Sliding Doors That Walk Out To A Private, Fully Fenced Yard Complete With A Shed And A Gate Opening Directly To Jefferson Public School And Park, With Its Baseball Diamond And Soccer Field Around The Corner For Kids To Run, Play, And Make Lifelong Memories.Upstairs, Four Spacious Bedrooms With Hardwood Floors Provide Comfort And Flexibility For The Whole Family, While A Refreshed Bath Adds Everyday Style. Downstairs, A Retro Rec Room With A Dry Bar Creates The Perfect Hangout Spot For Movie Nights, Game Days, Or Sleepovers, With A Dedicated Laundry Room Adding Family-Friendly Function.Beyond The Home, Families Can Explore The Don Doan Trails For Biking And Nature Walks, Or Spend Sunny Afternoons At The Professor's Lake Recreation Centre Just A 10 Minute Walk Away Offering A Beach, Swimming, Water Sports, And Year-Round Activities. Shopping, Transit, And Schools Are All Nearby, Making Daily Life Convenient And Connected.Here, Comfort, Community, And Connection Come Together To Create A Home You'll Love For Years To Come. (id:61852)
Property Details
| MLS® Number | W12398668 |
| Property Type | Single Family |
| Community Name | Northgate |
| AmenitiesNearBy | Beach, Park, Schools, Public Transit |
| CommunityFeatures | Community Centre |
| EquipmentType | None |
| ParkingSpaceTotal | 3 |
| RentalEquipmentType | None |
| Structure | Porch, Deck, Shed |
Building
| BathroomTotal | 1 |
| BedroomsAboveGround | 4 |
| BedroomsTotal | 4 |
| Appliances | Water Heater, Dishwasher, Dryer, Freezer, Stove, Washer, Window Coverings, Refrigerator |
| BasementDevelopment | Partially Finished |
| BasementType | N/a (partially Finished) |
| ConstructionStyleAttachment | Detached |
| CoolingType | None |
| ExteriorFinish | Brick, Vinyl Siding |
| FlooringType | Concrete, Tile, Hardwood, Carpeted |
| FoundationType | Concrete |
| HeatingFuel | Electric |
| HeatingType | Baseboard Heaters |
| StoriesTotal | 2 |
| SizeInterior | 1100 - 1500 Sqft |
| Type | House |
| UtilityWater | Municipal Water |
Parking
| No Garage |
Land
| Acreage | No |
| FenceType | Fully Fenced |
| LandAmenities | Beach, Park, Schools, Public Transit |
| Sewer | Sanitary Sewer |
| SizeDepth | 79 Ft |
| SizeFrontage | 30 Ft |
| SizeIrregular | 30 X 79 Ft |
| SizeTotalText | 30 X 79 Ft|under 1/2 Acre |
| SurfaceWater | Lake/pond |
Rooms
| Level | Type | Length | Width | Dimensions |
|---|---|---|---|---|
| Second Level | Primary Bedroom | 3.01 m | 4.24 m | 3.01 m x 4.24 m |
| Second Level | Bedroom 2 | 2.14 m | 4.24 m | 2.14 m x 4.24 m |
| Second Level | Bedroom 3 | 2.69 m | 3.64 m | 2.69 m x 3.64 m |
| Second Level | Bedroom 4 | 2.48 m | 3.65 m | 2.48 m x 3.65 m |
| Lower Level | Laundry Room | 3.99 m | 2.89 m | 3.99 m x 2.89 m |
| Lower Level | Recreational, Games Room | 2.02 m | 7.62 m | 2.02 m x 7.62 m |
| Main Level | Foyer | 2.34 m | 5.27 m | 2.34 m x 5.27 m |
| Main Level | Living Room | 5.27 m | 3.56 m | 5.27 m x 3.56 m |
| Main Level | Dining Room | 2.83 m | 2.43 m | 2.83 m x 2.43 m |
| Main Level | Kitchen | 2.83 m | 2.85 m | 2.83 m x 2.85 m |
Utilities
| Cable | Installed |
| Electricity | Installed |
| Sewer | Installed |
https://www.realtor.ca/real-estate/28852114/31-jacobs-square-brampton-northgate-northgate
Interested?
Contact us for more information
Steven Sarasin
Salesperson
Melissa Lavender
Salesperson
