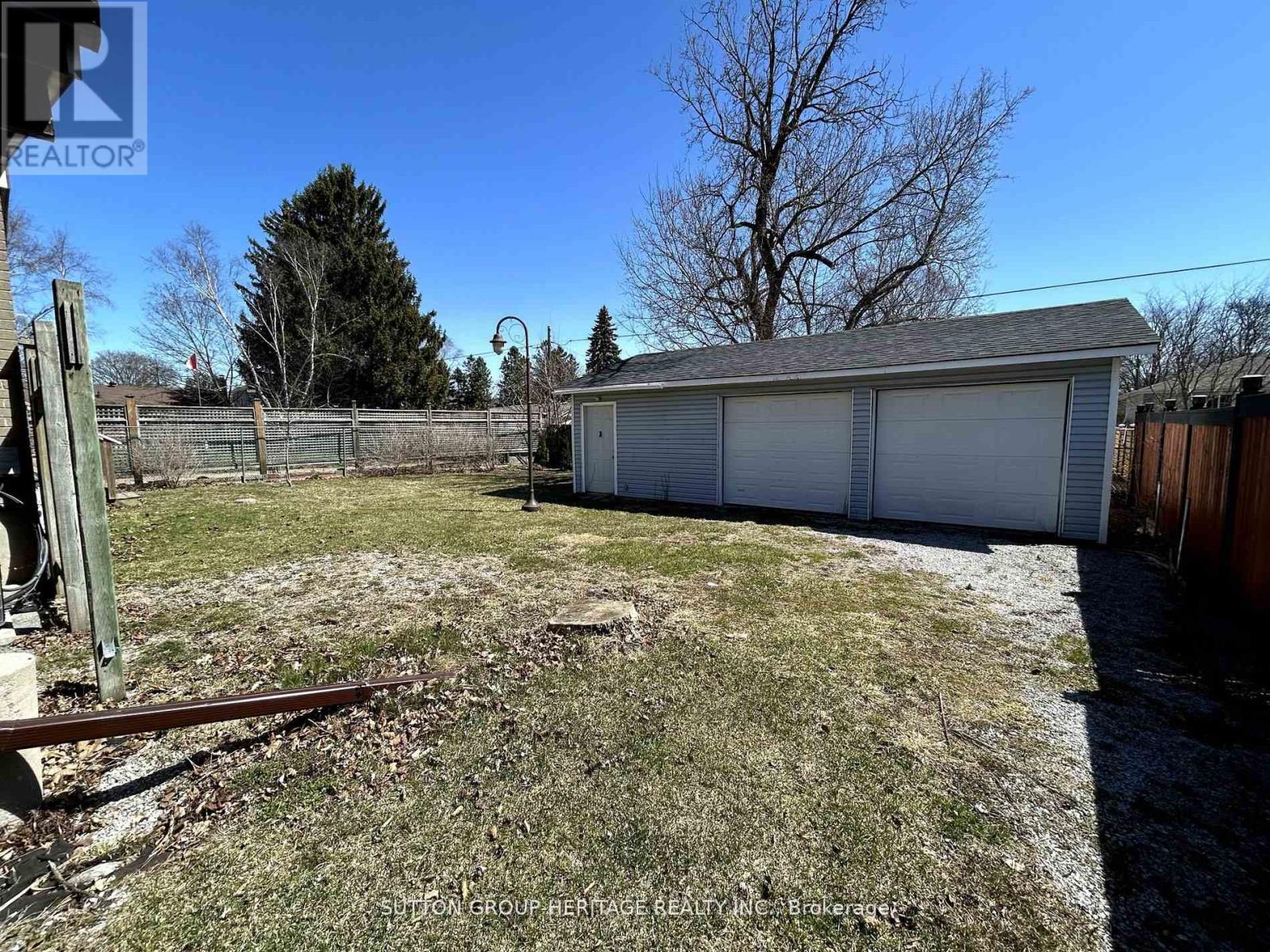31 Georgina Drive Ajax, Ontario L1S 6B9
$738,000
Attention Renovators or Investors. Fantastic Pickering Village Bungalow with great in-law potential. separate side door entrance to basement. Large open main floor with eat in kitchen built in storage. Three bedrooms on the upper level. Lower level has sep side door entrance large bedroom and open recreation area. (id:61852)
Property Details
| MLS® Number | E12113155 |
| Property Type | Single Family |
| Community Name | Central West |
| ParkingSpaceTotal | 6 |
Building
| BathroomTotal | 2 |
| BedroomsAboveGround | 3 |
| BedroomsBelowGround | 1 |
| BedroomsTotal | 4 |
| Age | 51 To 99 Years |
| Appliances | All |
| ArchitecturalStyle | Bungalow |
| BasementFeatures | Separate Entrance |
| BasementType | N/a |
| ConstructionStyleAttachment | Detached |
| CoolingType | Central Air Conditioning |
| ExteriorFinish | Stone |
| FlooringType | Laminate, Hardwood |
| FoundationType | Unknown |
| HeatingFuel | Natural Gas |
| HeatingType | Forced Air |
| StoriesTotal | 1 |
| SizeInterior | 1100 - 1500 Sqft |
| Type | House |
| UtilityWater | Municipal Water |
Parking
| Detached Garage | |
| Garage |
Land
| Acreage | No |
| Sewer | Sanitary Sewer |
| SizeDepth | 130 Ft |
| SizeFrontage | 62 Ft ,6 In |
| SizeIrregular | 62.5 X 130 Ft |
| SizeTotalText | 62.5 X 130 Ft |
| ZoningDescription | R1-b |
Rooms
| Level | Type | Length | Width | Dimensions |
|---|---|---|---|---|
| Basement | Recreational, Games Room | 6.03 m | 5.5 m | 6.03 m x 5.5 m |
| Basement | Bedroom 4 | 3.23 m | 5.9 m | 3.23 m x 5.9 m |
| Main Level | Foyer | 3.73 m | 1.17 m | 3.73 m x 1.17 m |
| Main Level | Kitchen | 6.35 m | 2.38 m | 6.35 m x 2.38 m |
| Main Level | Eating Area | 3.49 m | 2.61 m | 3.49 m x 2.61 m |
| Main Level | Dining Room | 3.51 m | 2.7 m | 3.51 m x 2.7 m |
| Main Level | Living Room | 3.51 m | 3.28 m | 3.51 m x 3.28 m |
| Main Level | Primary Bedroom | 3.5 m | 3.5 m | 3.5 m x 3.5 m |
| Main Level | Bedroom 2 | 2.49 m | 3.67 m | 2.49 m x 3.67 m |
| Main Level | Bedroom 3 | 2.52 m | 3.32 m | 2.52 m x 3.32 m |
https://www.realtor.ca/real-estate/28235927/31-georgina-drive-ajax-central-west-central-west
Interested?
Contact us for more information
Nicole Danielle Bafaro
Salesperson
300 Clements Road West
Ajax, Ontario L1S 3C6
























