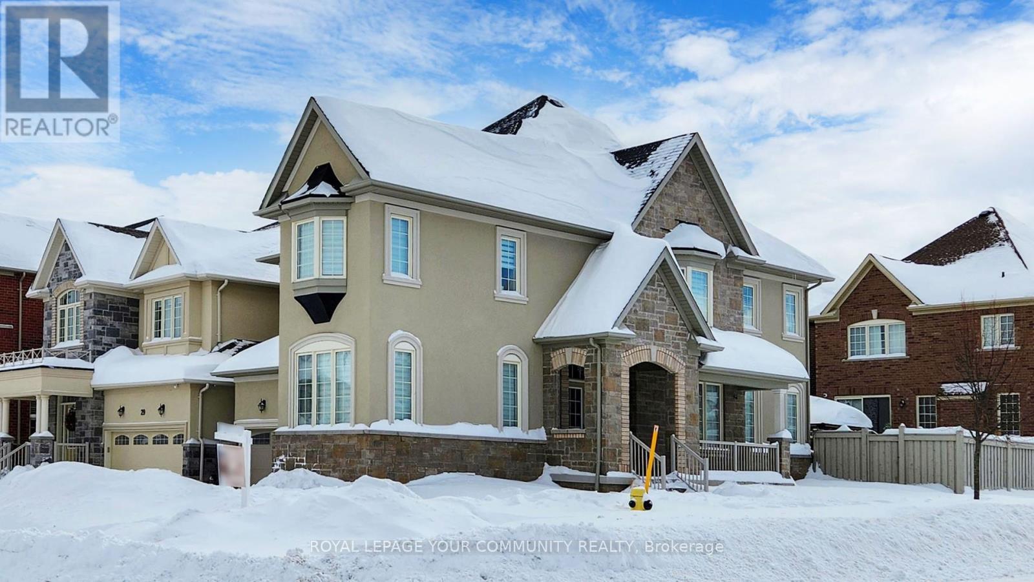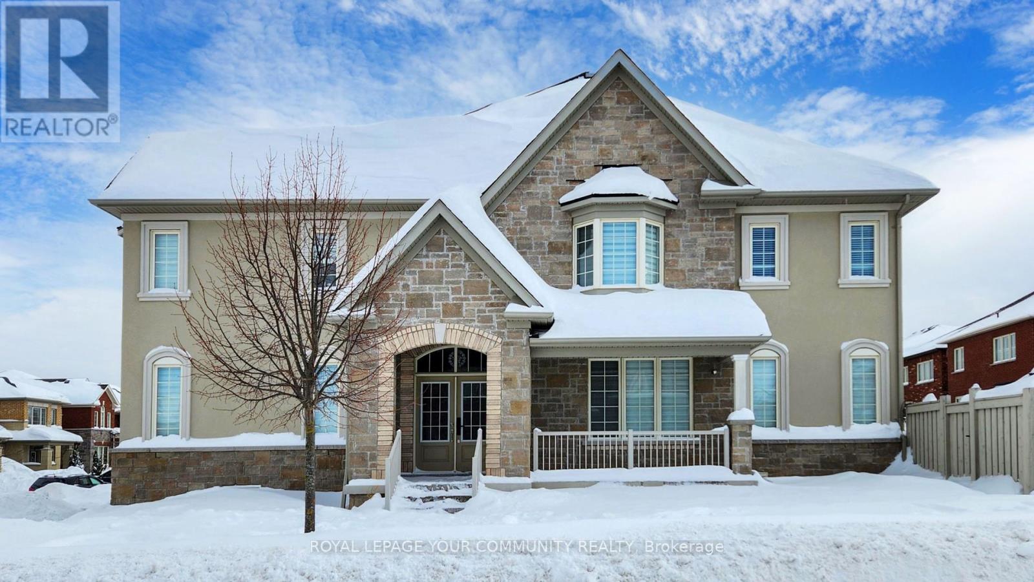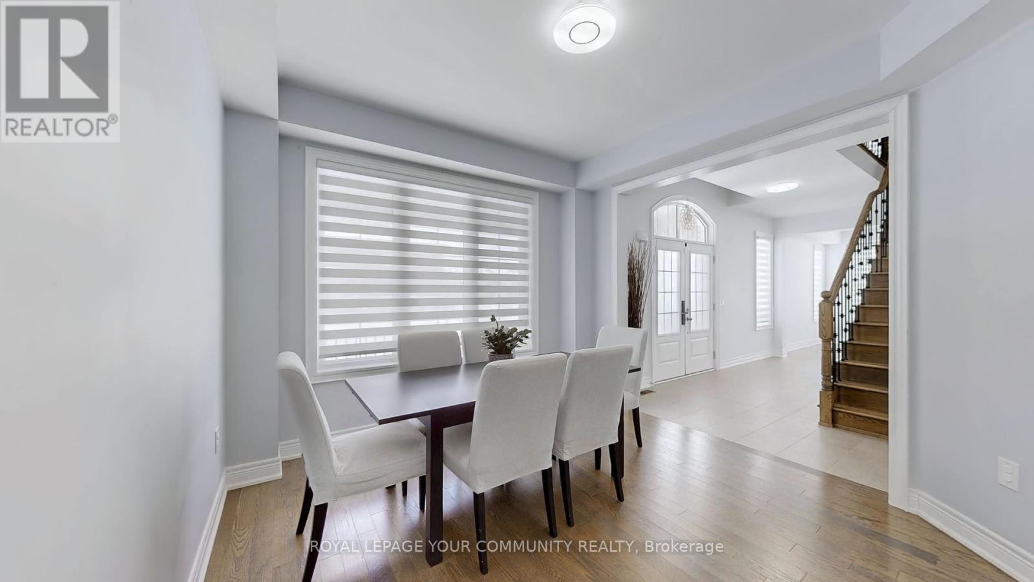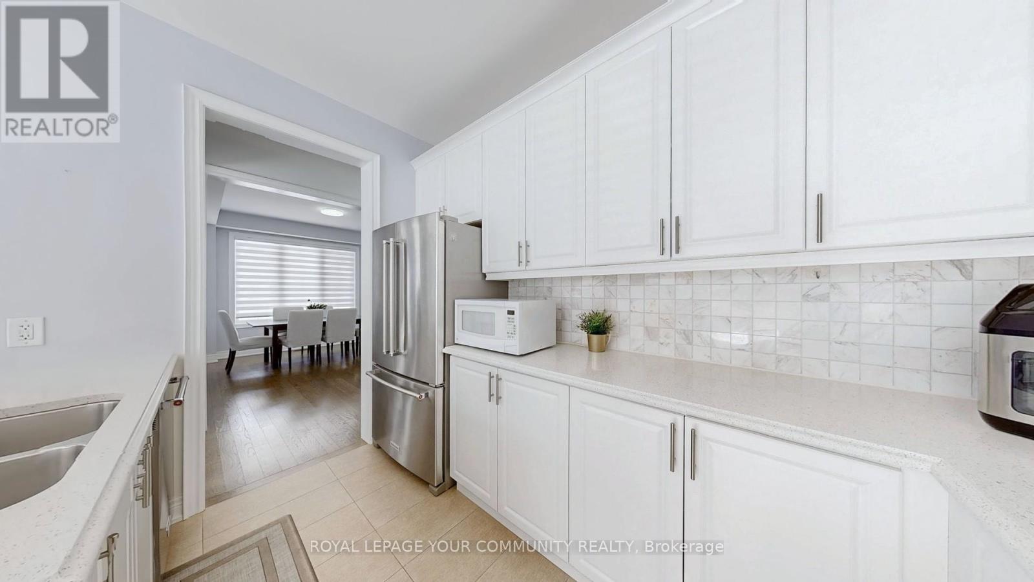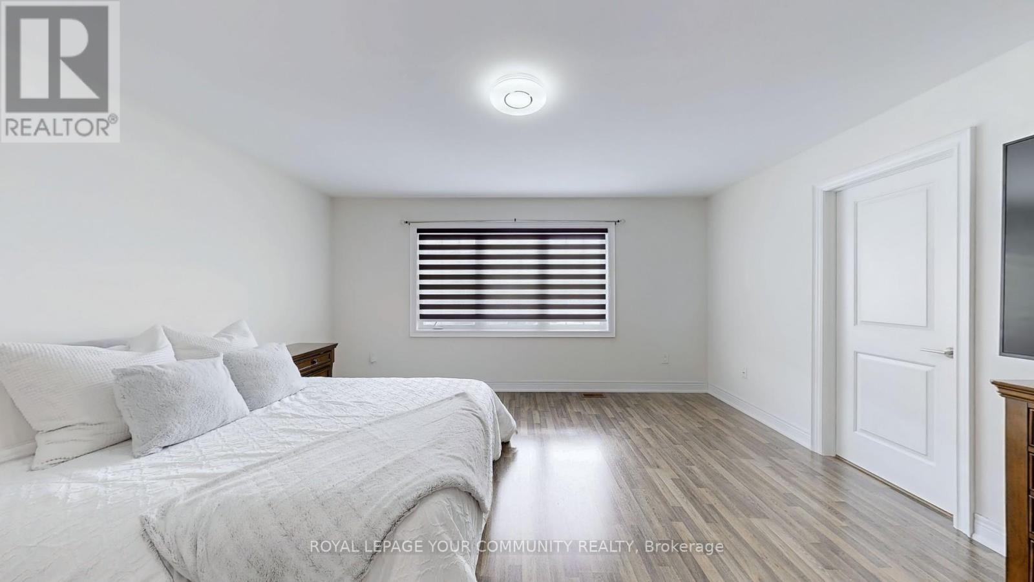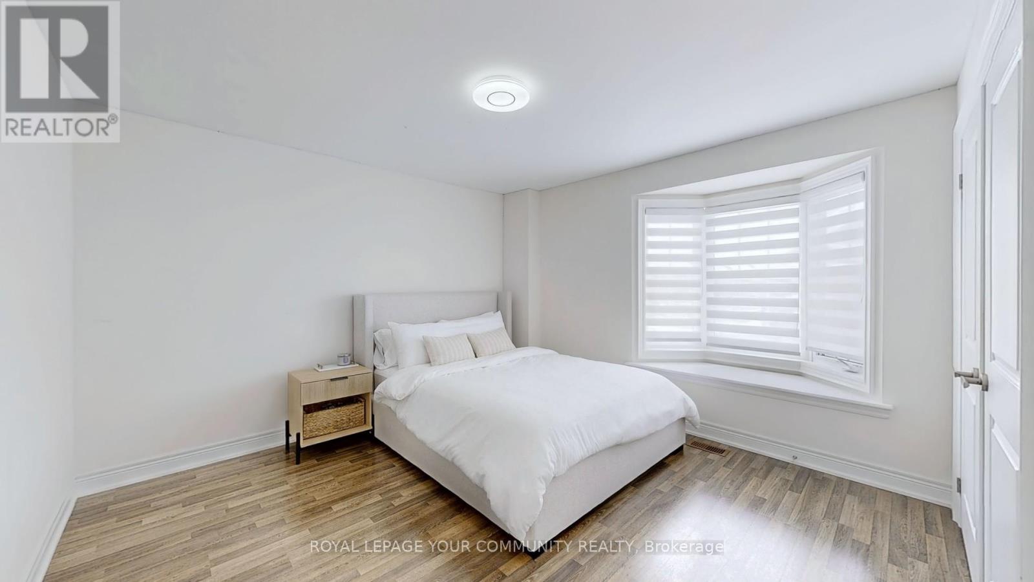31 Frederick Pearson Street East Gwillimbury, Ontario L9N 0R8
$1,399,999
Stunning Sun-filled 4 bedroom Detached built by the development experts in quality homes "Aspen Ridge" located In the Award-Winning Queensville Community. Luxury Finishes Throughout, Open Concept, 9Ft Ceilings, Modern Kitchen open to a private Beautifully fenced backyard, Eat-In area With Island, Stainless Steel Appliances, quartz Counter tops. Spacious bedrooms, Hardwood Floors Thru-Out, Upgraded Light Fixtures, Family Room With Fireplace, close To 404 , Go Train, the coming soon Costco, Community Centre, high rank schools and many more . A must see! (id:61852)
Property Details
| MLS® Number | N11982119 |
| Property Type | Single Family |
| Community Name | Queensville |
| AmenitiesNearBy | Park, Public Transit, Schools |
| CommunityFeatures | Community Centre |
| ParkingSpaceTotal | 4 |
| Structure | Porch, Patio(s) |
Building
| BathroomTotal | 3 |
| BedroomsAboveGround | 4 |
| BedroomsTotal | 4 |
| Amenities | Fireplace(s) |
| BasementType | Full |
| ConstructionStyleAttachment | Detached |
| CoolingType | Central Air Conditioning |
| ExteriorFinish | Stone, Stucco |
| FireplacePresent | Yes |
| FlooringType | Hardwood |
| HalfBathTotal | 1 |
| HeatingFuel | Natural Gas |
| HeatingType | Forced Air |
| StoriesTotal | 2 |
| SizeInterior | 1999.983 - 2499.9795 Sqft |
| Type | House |
| UtilityWater | Municipal Water |
Parking
| Attached Garage | |
| Garage |
Land
| Acreage | No |
| FenceType | Fenced Yard |
| LandAmenities | Park, Public Transit, Schools |
| Sewer | Sanitary Sewer |
| SizeDepth | 90 Ft ,3 In |
| SizeFrontage | 45 Ft ,3 In |
| SizeIrregular | 45.3 X 90.3 Ft |
| SizeTotalText | 45.3 X 90.3 Ft |
Rooms
| Level | Type | Length | Width | Dimensions |
|---|---|---|---|---|
| Second Level | Primary Bedroom | 4.72 m | 3.4 m | 4.72 m x 3.4 m |
| Second Level | Bedroom 2 | 3.35 m | 3.2 m | 3.35 m x 3.2 m |
| Second Level | Bedroom 3 | 3.74 m | 2.77 m | 3.74 m x 2.77 m |
| Second Level | Bedroom 4 | 3.69 m | 3.72 m | 3.69 m x 3.72 m |
| Main Level | Family Room | 4.79 m | 3.35 m | 4.79 m x 3.35 m |
| Main Level | Kitchen | 3.35 m | 2.62 m | 3.35 m x 2.62 m |
| Main Level | Eating Area | 3.38 m | 2.71 m | 3.38 m x 2.71 m |
| Main Level | Living Room | 3.44 m | 2.77 m | 3.44 m x 2.77 m |
Interested?
Contact us for more information
Orchid Rastadmehr
Broker
8854 Yonge Street
Richmond Hill, Ontario L4C 0T4

