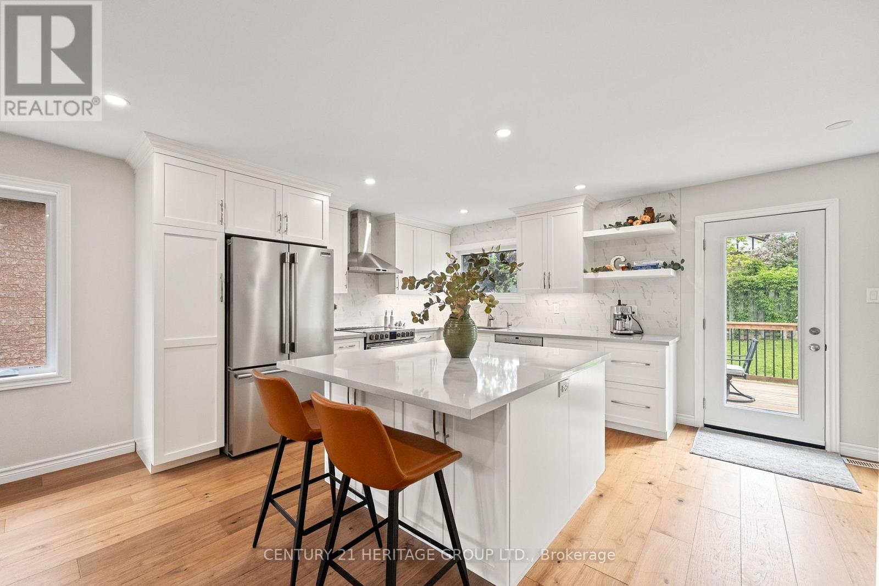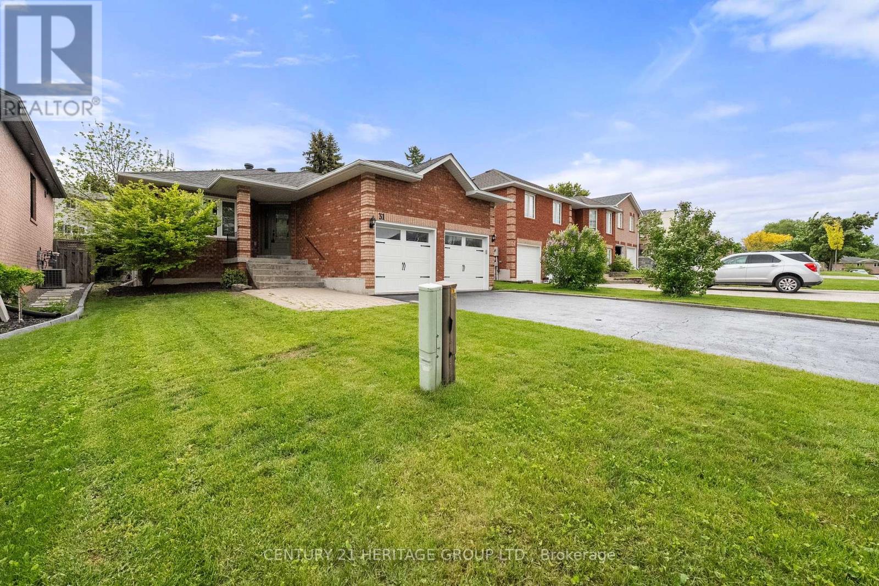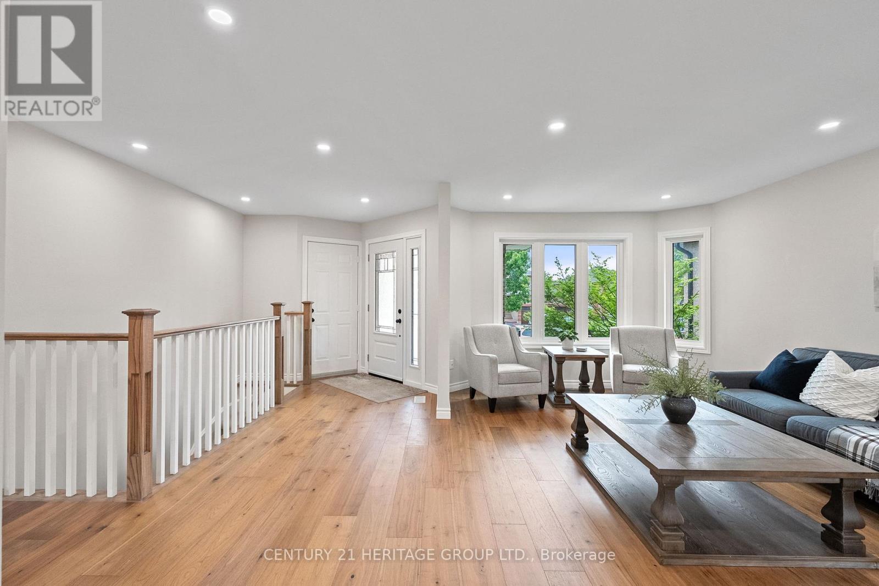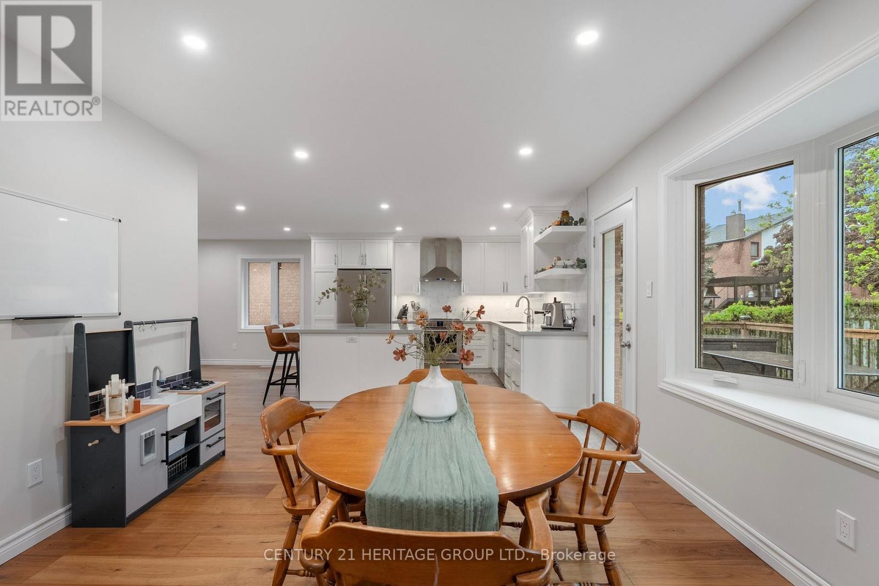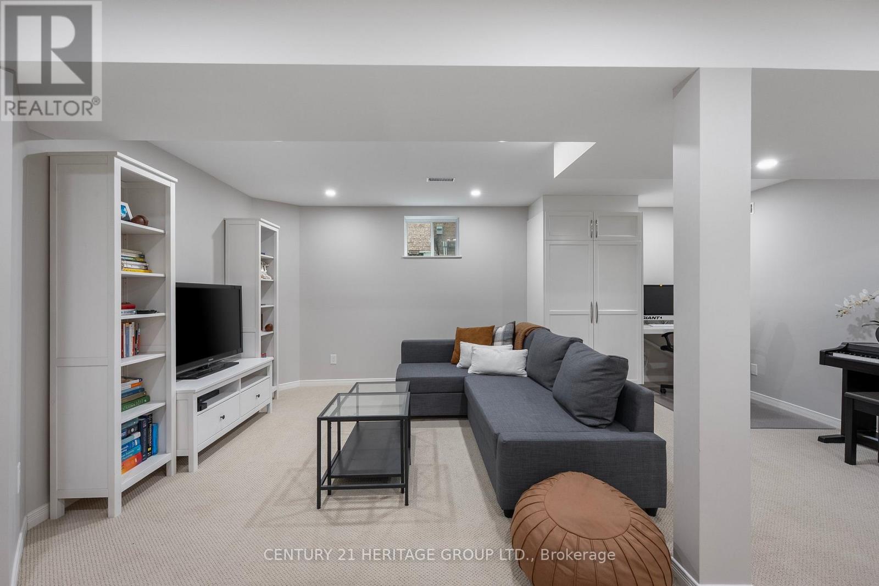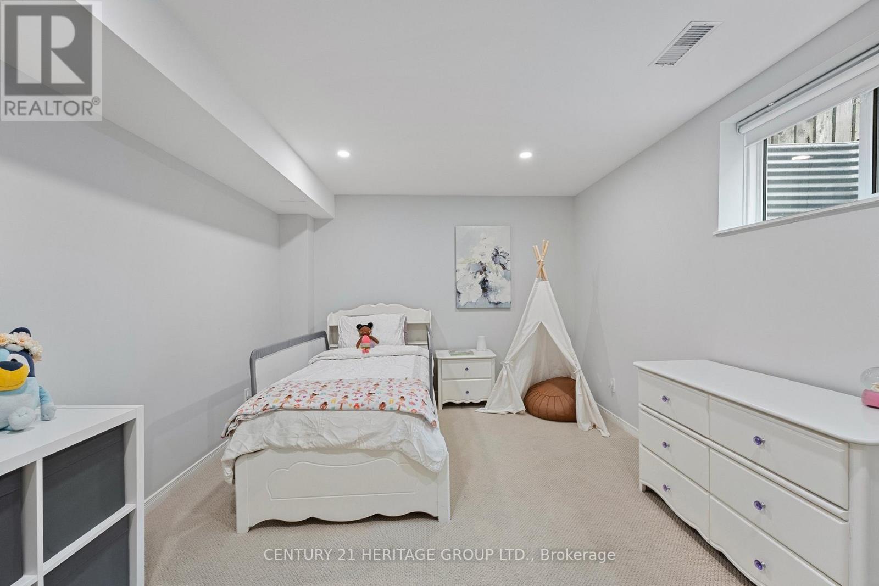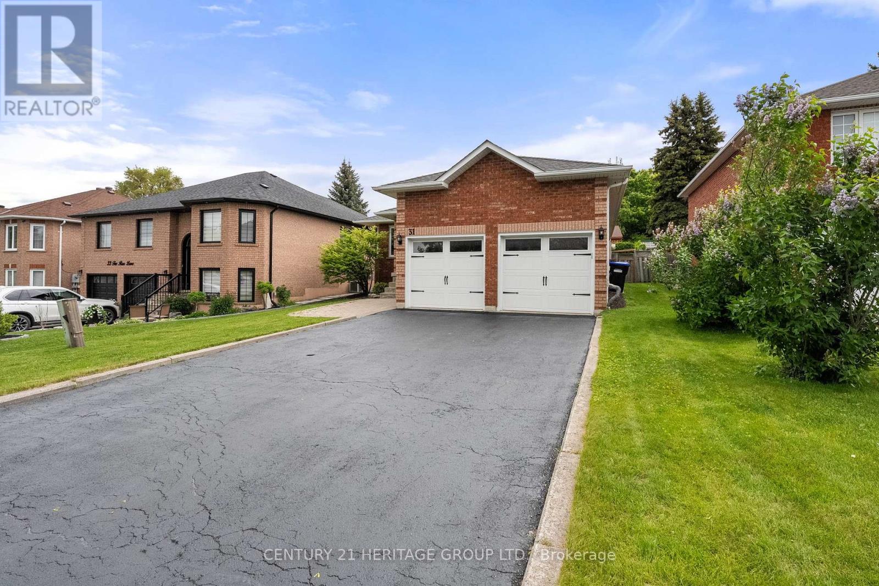31 Fox Run Lane Bradford West Gwillimbury, Ontario L3Z 2J1
$1,050,000
Beautifully Renovated Bungalow in a Prime Family-Friendly Location. This meticulously updated bungalow blends comfort, style, and function with thoughtful upgrades throughout. At the heart of the home is a custom kitchen designed for both everyday use and entertaining, featuring quartz countertops, deep cabinetry, stainless steel appliances, and a large island with bar seating, USB ports, and pantry with pull out draws. A reverse osmosis system supplies the sink and fridge, while a large operable window frames backyard views. The kitchen opens seamlessly into a dining area with a gas fireplace and a bright living room with smooth ceilings and pot lights.The primary bedroom retreat includes a spa-like ensuite with a large glass shower, double sinks, and rough-ins for a makeup station. Downstairs, the finished basement adds two sound-insulated bedrooms with good sized windows, a full bathroom, a custom built-in desk and a laundry room with generous counter space, cabinets, and a fold-away drying rack. Additional highlights include new windows on the main floor, new front and back doors, upgraded stair railings, high-grade carpet in the bedrooms and basement family room and enhanced insulation in key areas for year-round comfort. Outside, enjoy a large deck, poured concrete patio, and soffit lighting for relaxed evenings. The fully insulated and soundproofed garage features a heater, upgraded lighting, a large storage loft, and a 60 Amp sub-panel perfect for trades, hobbies, or extra storage. Located on a quiet street with a wide driveway and no sidewalk, this home is just steps to schools, the Rec Centre, library, GO train, and shopping. Whether you're upsizing, downsizing, or just looking for turnkey living, this home truly has it all. (id:61852)
Property Details
| MLS® Number | N12170243 |
| Property Type | Single Family |
| Community Name | Bradford |
| EquipmentType | Water Heater - Gas |
| ParkingSpaceTotal | 6 |
| RentalEquipmentType | Water Heater - Gas |
Building
| BathroomTotal | 3 |
| BedroomsAboveGround | 2 |
| BedroomsBelowGround | 2 |
| BedroomsTotal | 4 |
| Amenities | Fireplace(s) |
| Appliances | Garage Door Opener Remote(s), Central Vacuum, Water Heater, Water Meter, Water Softener, Dishwasher, Dryer, Garage Door Opener, Hood Fan, Stove, Washer, Refrigerator |
| ArchitecturalStyle | Bungalow |
| BasementDevelopment | Finished |
| BasementType | N/a (finished) |
| ConstructionStyleAttachment | Detached |
| CoolingType | Central Air Conditioning |
| ExteriorFinish | Brick |
| FireProtection | Smoke Detectors |
| FireplacePresent | Yes |
| FoundationType | Poured Concrete |
| HeatingFuel | Natural Gas |
| HeatingType | Forced Air |
| StoriesTotal | 1 |
| SizeInterior | 1100 - 1500 Sqft |
| Type | House |
| UtilityWater | Municipal Water |
Parking
| Attached Garage | |
| Garage |
Land
| Acreage | No |
| Sewer | Sanitary Sewer |
| SizeDepth | 111 Ft ,7 In |
| SizeFrontage | 49 Ft ,2 In |
| SizeIrregular | 49.2 X 111.6 Ft |
| SizeTotalText | 49.2 X 111.6 Ft |
Rooms
| Level | Type | Length | Width | Dimensions |
|---|---|---|---|---|
| Basement | Laundry Room | 2.1 m | 3.495 m | 2.1 m x 3.495 m |
| Basement | Recreational, Games Room | 5.708 m | 5.128 m | 5.708 m x 5.128 m |
| Basement | Bedroom 3 | 5.163 m | 3.733 m | 5.163 m x 3.733 m |
| Basement | Bedroom 4 | 5.134 m | 3.229 m | 5.134 m x 3.229 m |
| Basement | Bathroom | 3.73 m | 1.55 m | 3.73 m x 1.55 m |
| Main Level | Living Room | 10.491 m | 5.233 m | 10.491 m x 5.233 m |
| Main Level | Kitchen | 10.491 m | 5.233 m | 10.491 m x 5.233 m |
| Main Level | Dining Room | 3.526 m | 3.442 m | 3.526 m x 3.442 m |
| Main Level | Bathroom | 2.247 m | 1.538 m | 2.247 m x 1.538 m |
| Main Level | Primary Bedroom | 3.428 m | 3.207 m | 3.428 m x 3.207 m |
| Main Level | Bathroom | 2.1 m | 3.52 m | 2.1 m x 3.52 m |
| Main Level | Bedroom 2 | 2.758 m | 3.806 m | 2.758 m x 3.806 m |
Utilities
| Cable | Available |
| Electricity | Installed |
| Sewer | Installed |
Interested?
Contact us for more information
Jessica Harcourt
Salesperson
49 Holland St W Box 1201
Bradford, Ontario L3Z 2B6
