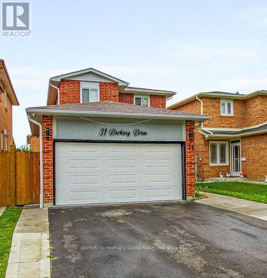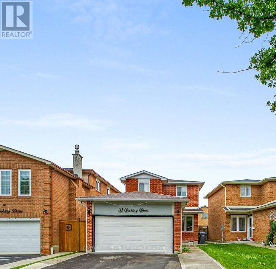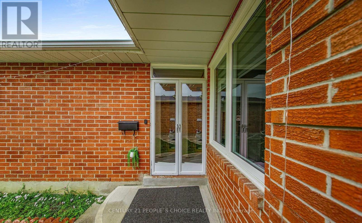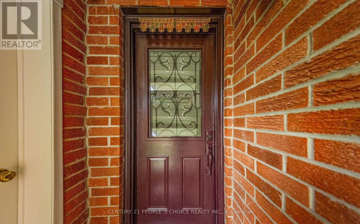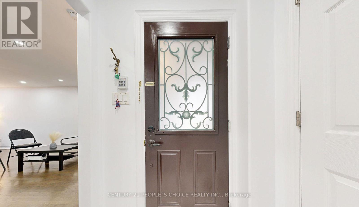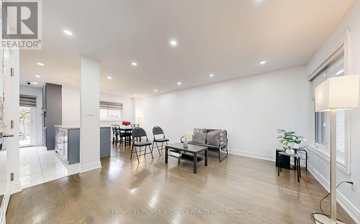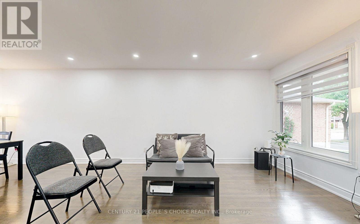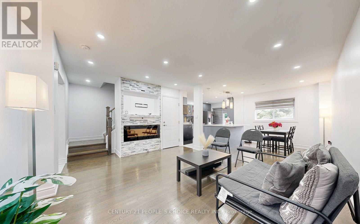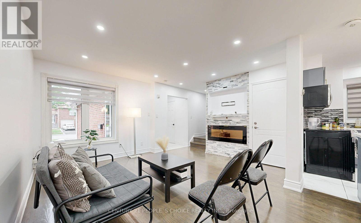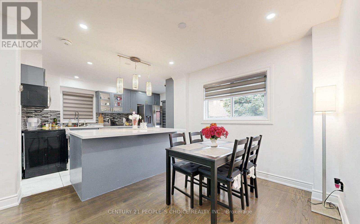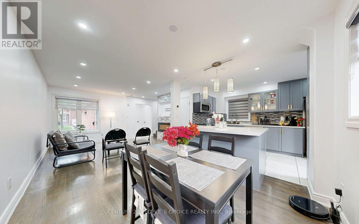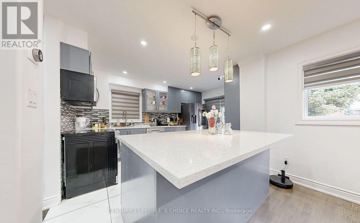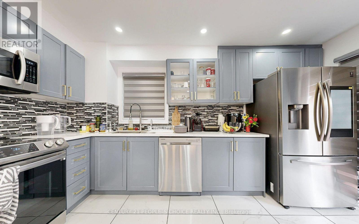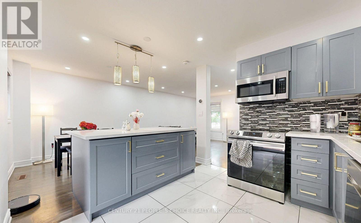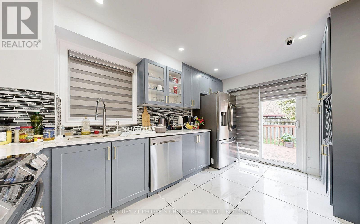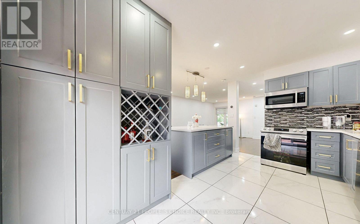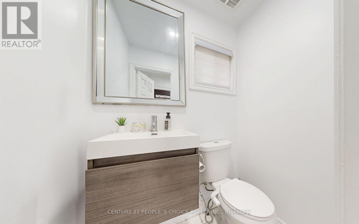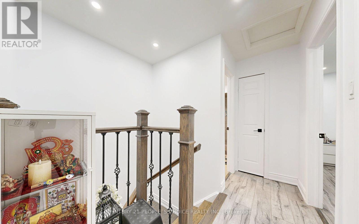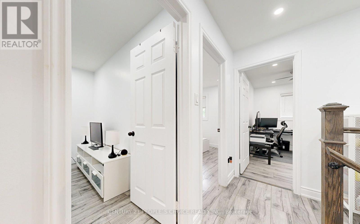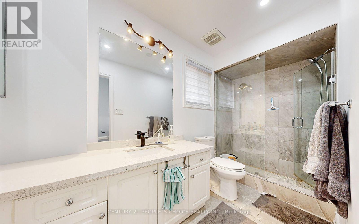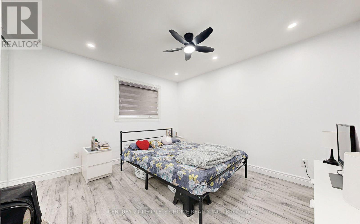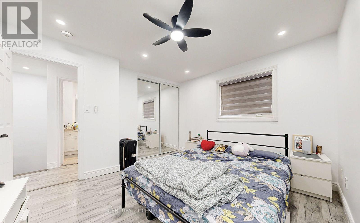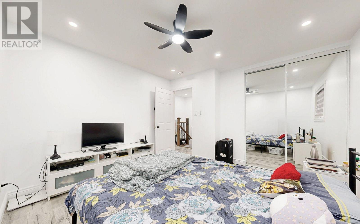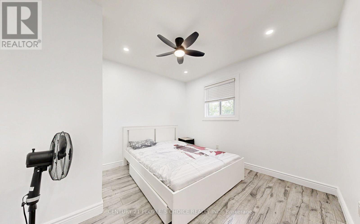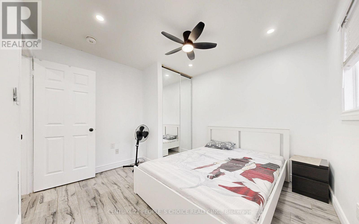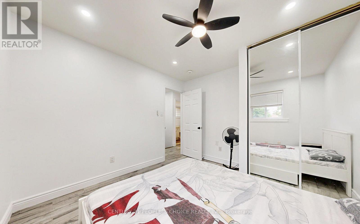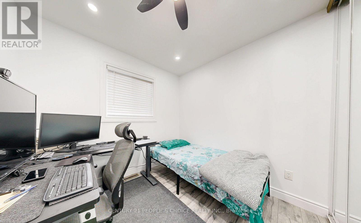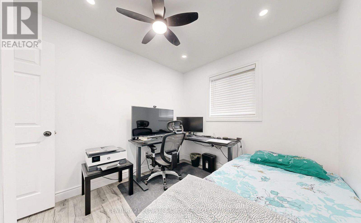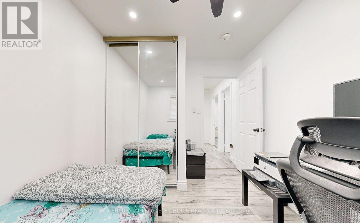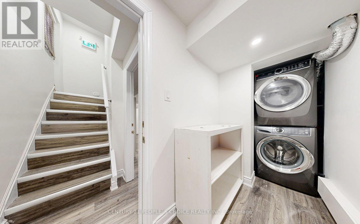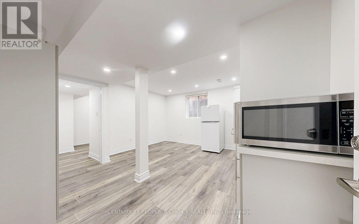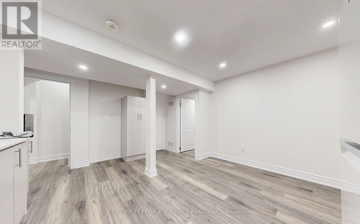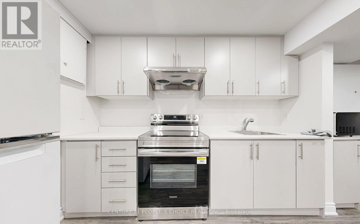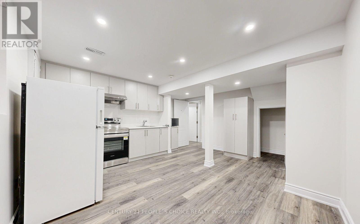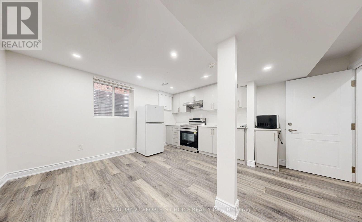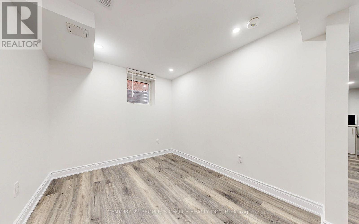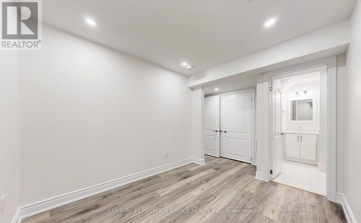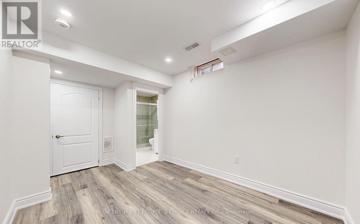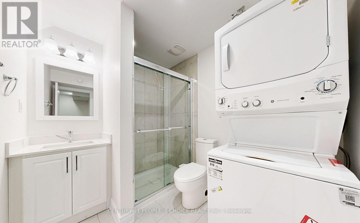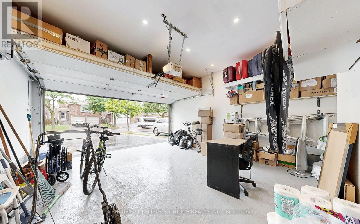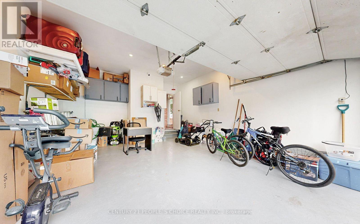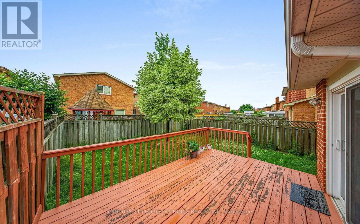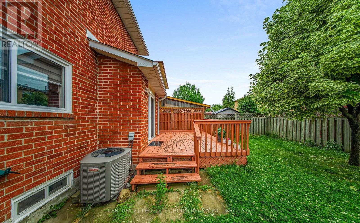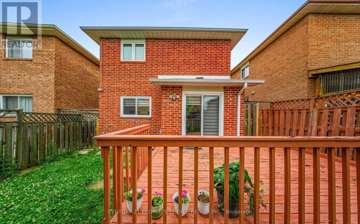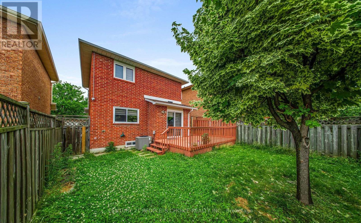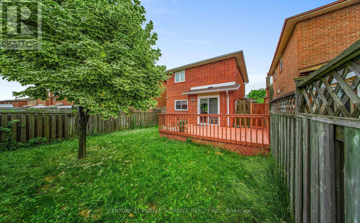31 Dorking Drive Brampton, Ontario L6Z 3T9
$949,000
*****Legal One Bedroom Basement Apartment***** Welcome To This Charming And Well-kept Detached Home. This Home Offers 3 Bedrooms, Double Garage and Very Spacious Driveway. Main Floor Is Open Concept With Quartz Counter and Pot Lights. Newly Renovated One-bedroom Legal Basement Apartment With Its Own Laundry And Separate Entrance, Provide Extra Income. Perfect Home for First Time Buyers. Conveniently Located In A Prime Neighborhood Of Brampton, With Access To Major Freeways, Hospital, Schools, Malls, Community Centers, Library And Great Shopping. Great Opportunity for Hassle Free Living And Renting For Extra Income. Great Opportunity For First Time Buyers, Investors. (id:61852)
Property Details
| MLS® Number | W12441440 |
| Property Type | Single Family |
| Community Name | Heart Lake West |
| AmenitiesNearBy | Hospital, Park, Public Transit, Schools |
| EquipmentType | Water Heater |
| ParkingSpaceTotal | 4 |
| RentalEquipmentType | Water Heater |
| ViewType | View |
Building
| BathroomTotal | 3 |
| BedroomsAboveGround | 3 |
| BedroomsBelowGround | 1 |
| BedroomsTotal | 4 |
| Appliances | Dishwasher, Dryer, Microwave, Two Stoves, Washer, Window Coverings, Two Refrigerators |
| BasementFeatures | Separate Entrance, Apartment In Basement |
| BasementType | N/a, N/a |
| ConstructionStyleAttachment | Detached |
| CoolingType | Central Air Conditioning |
| ExteriorFinish | Brick |
| FireplacePresent | Yes |
| FlooringType | Hardwood, Laminate |
| FoundationType | Poured Concrete |
| HalfBathTotal | 1 |
| HeatingFuel | Natural Gas |
| HeatingType | Forced Air |
| StoriesTotal | 2 |
| SizeInterior | 1100 - 1500 Sqft |
| Type | House |
| UtilityWater | Municipal Water |
Parking
| Detached Garage | |
| Garage |
Land
| Acreage | No |
| FenceType | Fenced Yard |
| LandAmenities | Hospital, Park, Public Transit, Schools |
| Sewer | Sanitary Sewer |
| SizeDepth | 100 Ft ,3 In |
| SizeFrontage | 32 Ft ,9 In |
| SizeIrregular | 32.8 X 100.3 Ft |
| SizeTotalText | 32.8 X 100.3 Ft |
Rooms
| Level | Type | Length | Width | Dimensions |
|---|---|---|---|---|
| Second Level | Primary Bedroom | 3.75 m | 3.65 m | 3.75 m x 3.65 m |
| Second Level | Bedroom 2 | 3.32 m | 3.19 m | 3.32 m x 3.19 m |
| Second Level | Bedroom 3 | 3.27 m | 2.6 m | 3.27 m x 2.6 m |
| Basement | Kitchen | 4.74 m | 4.28 m | 4.74 m x 4.28 m |
| Basement | Family Room | 4.74 m | 4.28 m | 4.74 m x 4.28 m |
| Basement | Bedroom 4 | 4.06 m | 2.56 m | 4.06 m x 2.56 m |
| Main Level | Living Room | 7.18 m | 4.12 m | 7.18 m x 4.12 m |
| Main Level | Kitchen | 4.36 m | 2.76 m | 4.36 m x 2.76 m |
| Main Level | Dining Room | 7.18 m | 4.12 m | 7.18 m x 4.12 m |
Utilities
| Cable | Available |
| Electricity | Available |
| Sewer | Available |
Interested?
Contact us for more information
Andy Sharma
Salesperson
120 Matheson Blvd E #103
Mississauga, Ontario L4Z 1X1
