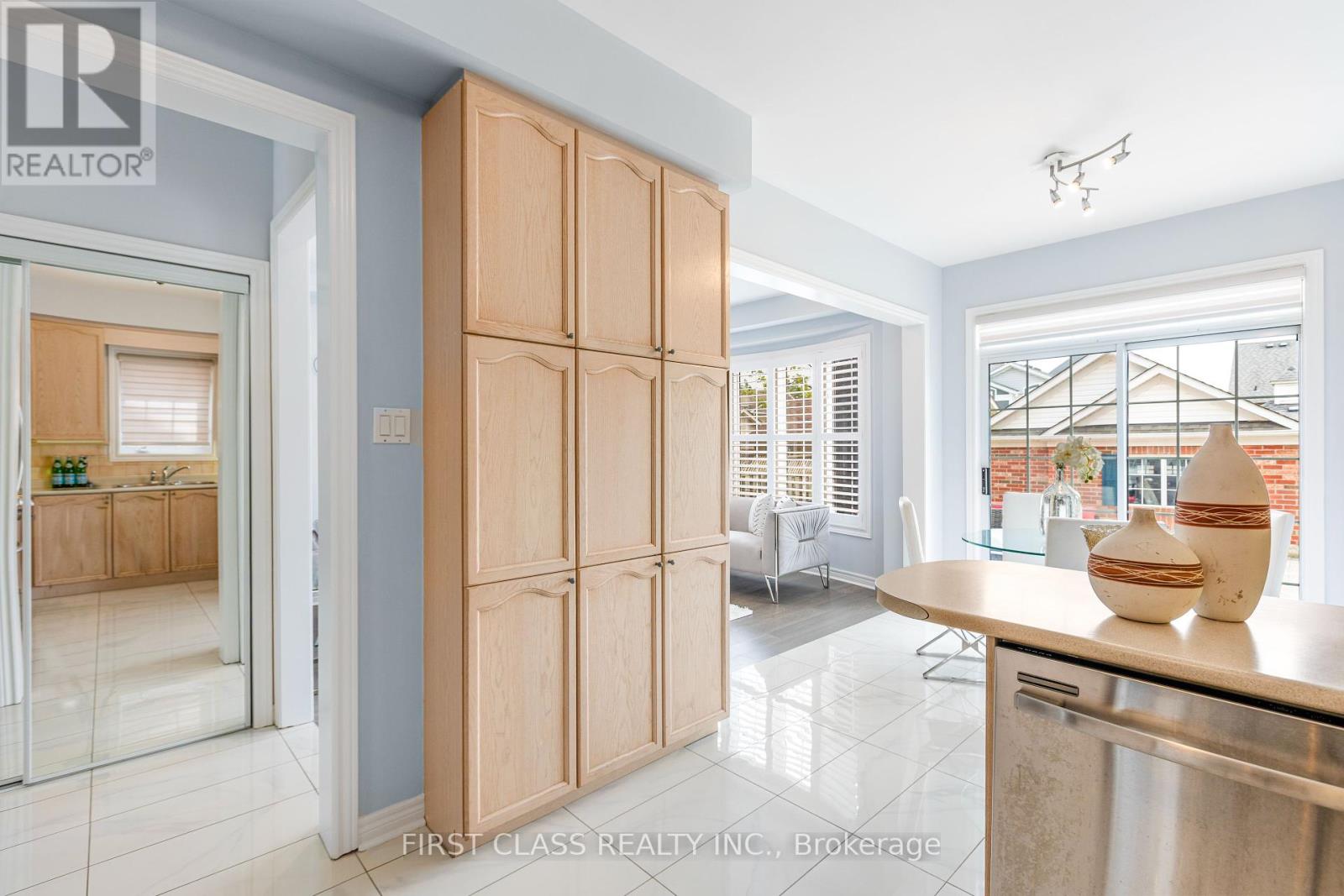31 Donald Sim Avenue Markham, Ontario L6B 1B6
$1,299,000
- Spacious, professionally landscaped front and backyard with full interlock paving- Freshly painted throughout the entire home- Cornell Village Public School is just a 3-minute walk from the house- Bill Hogarth Secondary School is only a 2-minute walk away- The home features high ceilings and an excellent layout- Includes a separate family room and a kitchen with a breakfast area- Primary suite offers a walk-in closet and a 4-piece ensuite- Fully finished basement provides additional living space- Equipped with a water softener and a humidifier for added comfort- Large double car garage with two additional driveway parking spaces (id:61852)
Property Details
| MLS® Number | N12180447 |
| Property Type | Single Family |
| Neigbourhood | Cornell |
| Community Name | Cornell |
| AmenitiesNearBy | Hospital, Park, Schools |
| ParkingSpaceTotal | 4 |
Building
| BathroomTotal | 3 |
| BedroomsAboveGround | 3 |
| BedroomsTotal | 3 |
| Appliances | Water Softener, Water Meter, Garage Door Opener Remote(s), Dishwasher, Dryer, Range, Washer, Window Coverings, Refrigerator |
| BasementDevelopment | Finished |
| BasementType | N/a (finished) |
| ConstructionStyleAttachment | Detached |
| CoolingType | Central Air Conditioning |
| ExteriorFinish | Brick |
| FireplacePresent | Yes |
| FlooringType | Laminate, Tile |
| FoundationType | Concrete |
| HalfBathTotal | 1 |
| HeatingFuel | Natural Gas |
| HeatingType | Forced Air |
| StoriesTotal | 2 |
| SizeInterior | 1500 - 2000 Sqft |
| Type | House |
| UtilityWater | Municipal Water |
Parking
| Detached Garage | |
| Garage |
Land
| Acreage | No |
| LandAmenities | Hospital, Park, Schools |
| Sewer | Sanitary Sewer |
| SizeDepth | 110 Ft ,8 In |
| SizeFrontage | 30 Ft ,2 In |
| SizeIrregular | 30.2 X 110.7 Ft |
| SizeTotalText | 30.2 X 110.7 Ft |
Rooms
| Level | Type | Length | Width | Dimensions |
|---|---|---|---|---|
| Second Level | Primary Bedroom | 4.27 m | 3.9 m | 4.27 m x 3.9 m |
| Second Level | Bedroom 2 | 3.53 m | 3.69 m | 3.53 m x 3.69 m |
| Second Level | Bedroom 3 | 3.05 m | 2.85 m | 3.05 m x 2.85 m |
| Basement | Recreational, Games Room | Measurements not available | ||
| Main Level | Living Room | 3.57 m | 5.12 m | 3.57 m x 5.12 m |
| Main Level | Dining Room | 3.57 m | 3.57 m | 3.57 m x 3.57 m |
| Main Level | Family Room | 4.36 m | 3.35 m | 4.36 m x 3.35 m |
| Main Level | Kitchen | 3.57 m | 3.57 m | 3.57 m x 3.57 m |
| Main Level | Eating Area | 2.44 m | 3 m | 2.44 m x 3 m |
https://www.realtor.ca/real-estate/28382496/31-donald-sim-avenue-markham-cornell-cornell
Interested?
Contact us for more information
Ivan Xie
Salesperson
7481 Woodbine Ave #203
Markham, Ontario L3R 2W1
































