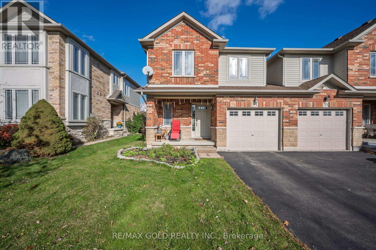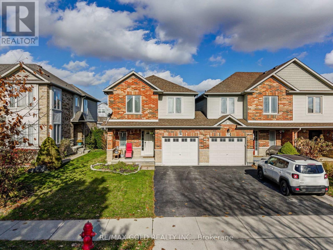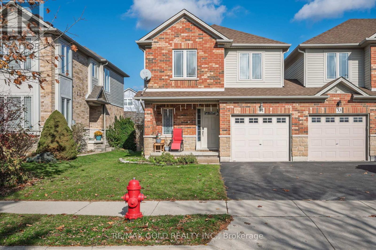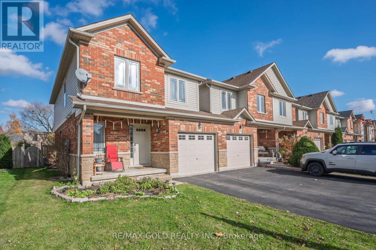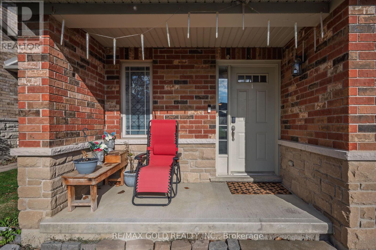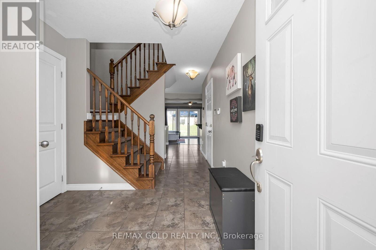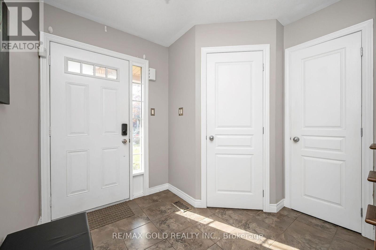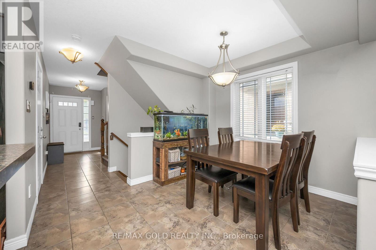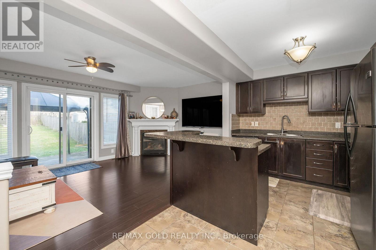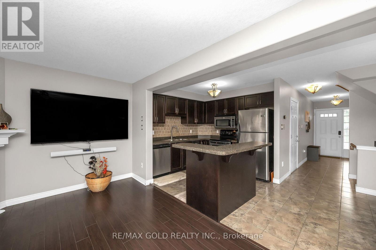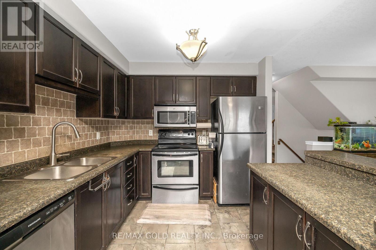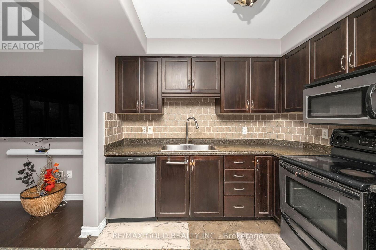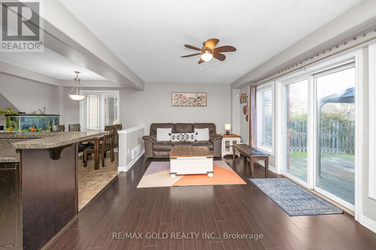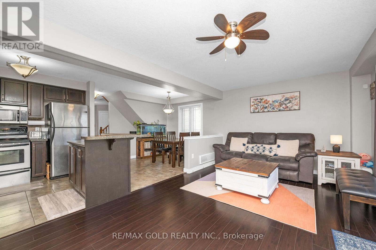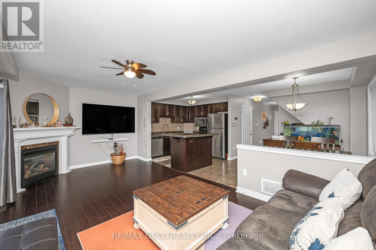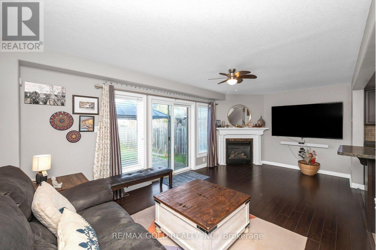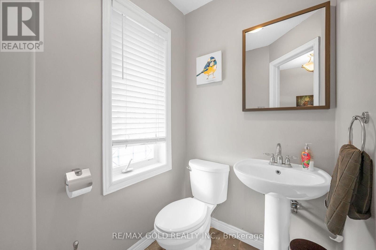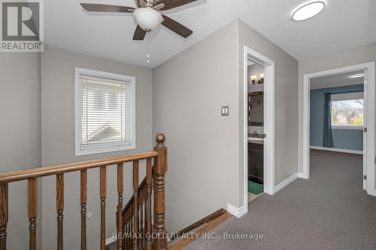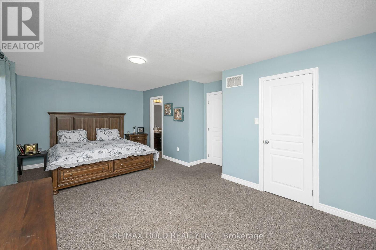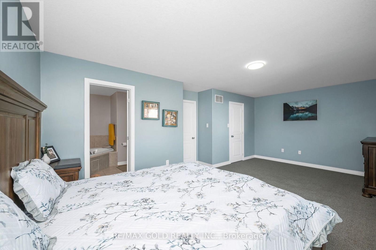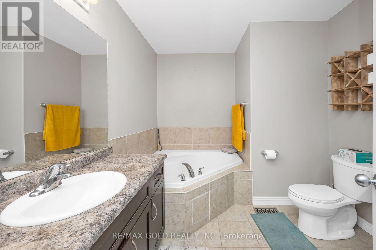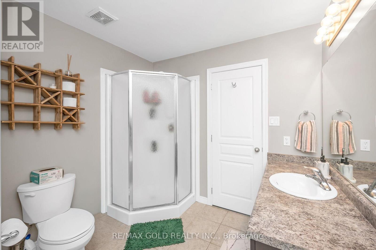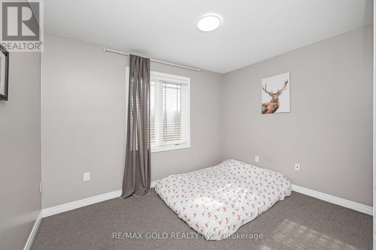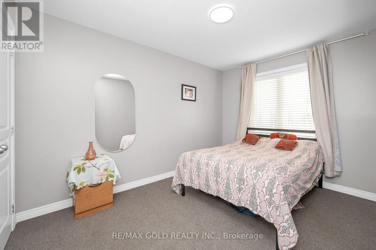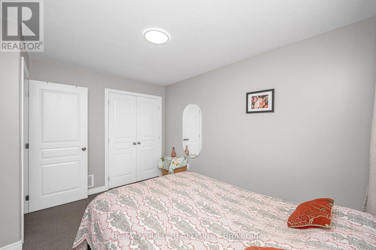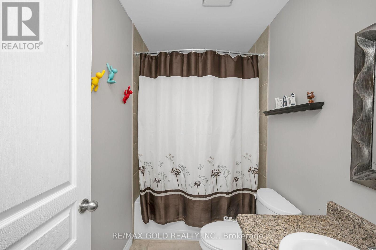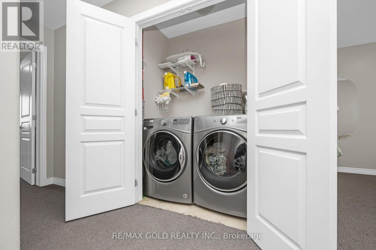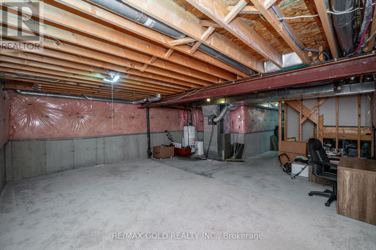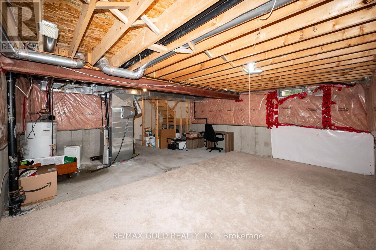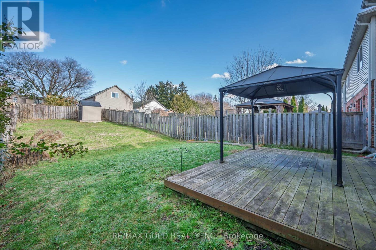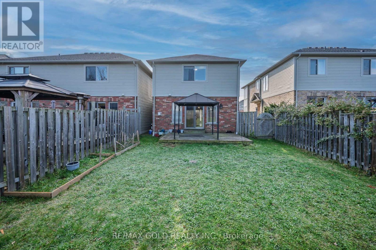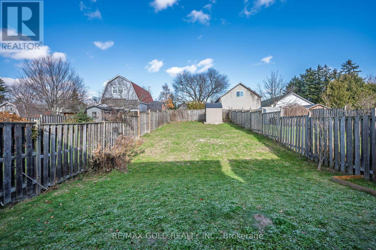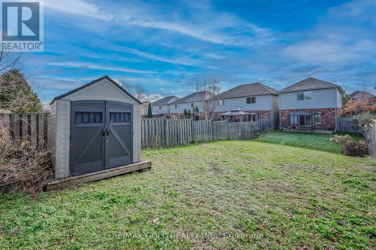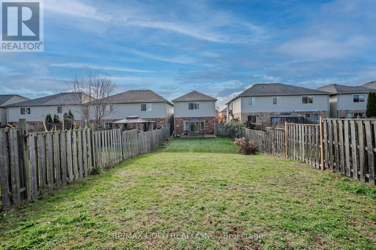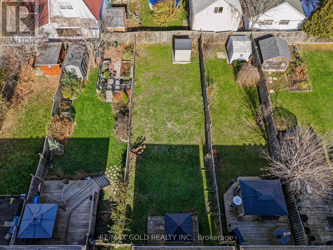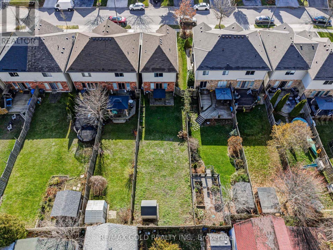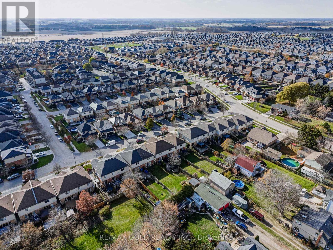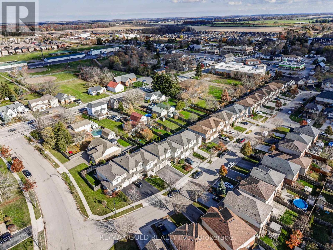31 Donald Bell Drive Hamilton, Ontario L0R 1C0
$744,900
Welcome to this stunning end-unit townhome on a rare 155-foot deep lot, a unique design that is only connected through the garage to the neighbouring home, giving you the privacy and feel of a detached property. This home offers exceptional space, comfort, and modern living all in the heart of Binbrook. Step inside to a spacious foyer with a closet and powder room, leading into a bright open-concept main floor. The dining area flows seamlessly into a stylish kitchen with a central island and barstool seating, overlooking a cozy living room complete with a fireplace and sliding doors to the backyard. Outside, enjoy your expansive backyard oasis, featuring a deck, gazebo, and plenty of room for family gatherings, gardening, and outdoor enjoyment. The second floor features a generous primary suite with a walk-in closet and 4-piece ensuite, along with two additional bedrooms, a full main bathroom, and the convenience of second-floor laundry. The unfinished basement provides excellent potential for future living space, rental income, or an in-law suite. Located in beautiful Binbrook, surrounded by agricultural charm, conservation areas, and nature, yet just minutes drive from Hamilton city and airport. Walking Distance to Banks, Schools, Parks, LCBO, Groceries, and everyday amenities. This home delivers lifestyle, space, and incredible value. (id:61852)
Property Details
| MLS® Number | X12563682 |
| Property Type | Single Family |
| Neigbourhood | Binbrook |
| Community Name | Binbrook |
| EquipmentType | Water Heater |
| ParkingSpaceTotal | 3 |
| RentalEquipmentType | Water Heater |
Building
| BathroomTotal | 3 |
| BedroomsAboveGround | 3 |
| BedroomsTotal | 3 |
| Age | 6 To 15 Years |
| Appliances | Dishwasher, Dryer, Hood Fan, Microwave, Stove, Washer, Window Coverings, Refrigerator |
| BasementDevelopment | Unfinished |
| BasementType | Full (unfinished) |
| ConstructionStyleAttachment | Attached |
| CoolingType | Central Air Conditioning |
| ExteriorFinish | Vinyl Siding, Brick |
| FireplacePresent | Yes |
| FlooringType | Porcelain Tile, Carpeted |
| FoundationType | Concrete |
| HalfBathTotal | 1 |
| HeatingFuel | Natural Gas |
| HeatingType | Forced Air |
| StoriesTotal | 2 |
| SizeInterior | 1500 - 2000 Sqft |
| Type | Row / Townhouse |
| UtilityWater | Municipal Water |
Parking
| Attached Garage | |
| No Garage |
Land
| Acreage | No |
| Sewer | Sanitary Sewer |
| SizeDepth | 154 Ft ,10 In |
| SizeFrontage | 30 Ft |
| SizeIrregular | 30 X 154.9 Ft ; Irregular |
| SizeTotalText | 30 X 154.9 Ft ; Irregular|under 1/2 Acre |
| ZoningDescription | Rm2-201 |
Rooms
| Level | Type | Length | Width | Dimensions |
|---|---|---|---|---|
| Second Level | Primary Bedroom | 5.36 m | 3.68 m | 5.36 m x 3.68 m |
| Second Level | Bedroom 2 | 2.74 m | 3.68 m | 2.74 m x 3.68 m |
| Second Level | Bedroom 3 | 3.2 m | 3.45 m | 3.2 m x 3.45 m |
| Second Level | Laundry Room | 0.89 m | 1.14 m | 0.89 m x 1.14 m |
| Main Level | Foyer | 3.76 m | 2.41 m | 3.76 m x 2.41 m |
| Main Level | Dining Room | 2.62 m | 2.77 m | 2.62 m x 2.77 m |
| Main Level | Kitchen | 2.82 m | 3.58 m | 2.82 m x 3.58 m |
| Main Level | Living Room | 5.94 m | 2.82 m | 5.94 m x 2.82 m |
https://www.realtor.ca/real-estate/29123504/31-donald-bell-drive-hamilton-binbrook-binbrook
Interested?
Contact us for more information
Gagandeep Singh Lall
Salesperson
2720 North Park Drive #201
Brampton, Ontario L6S 0E9
