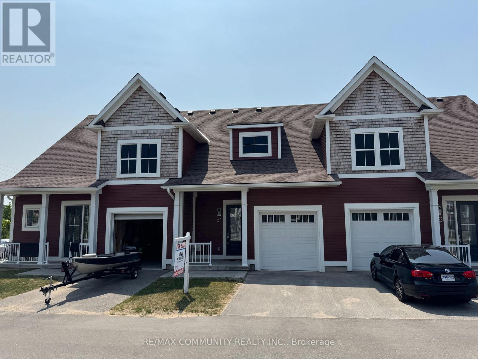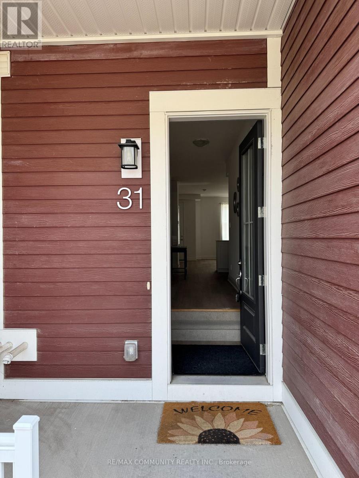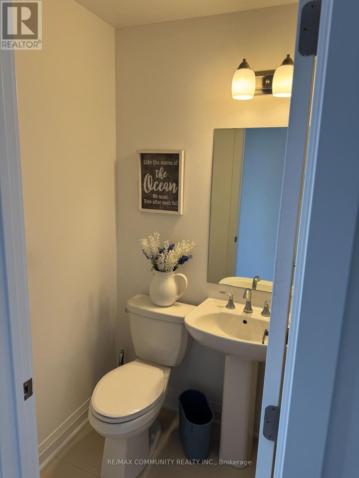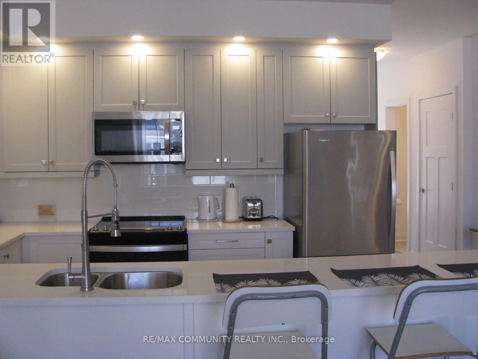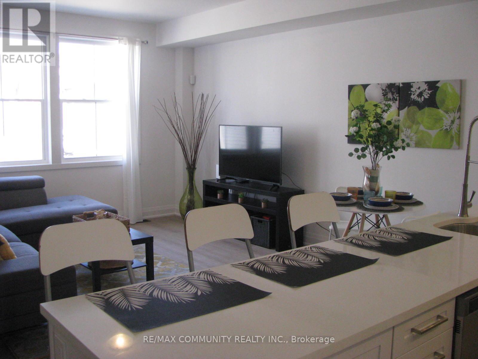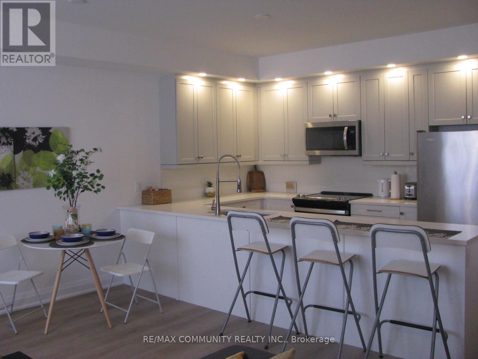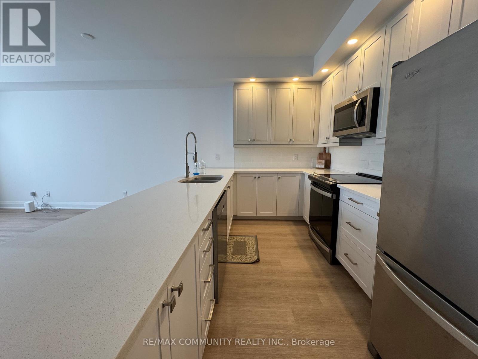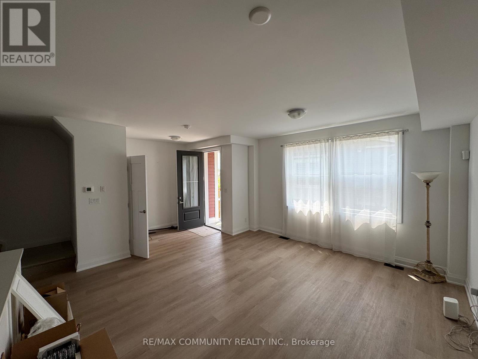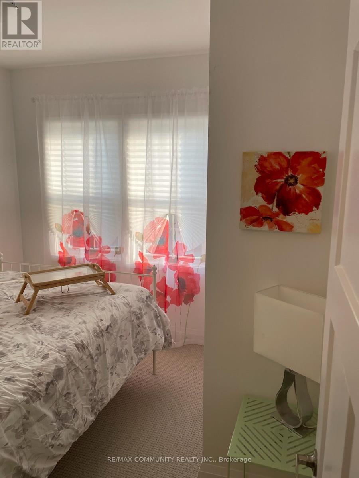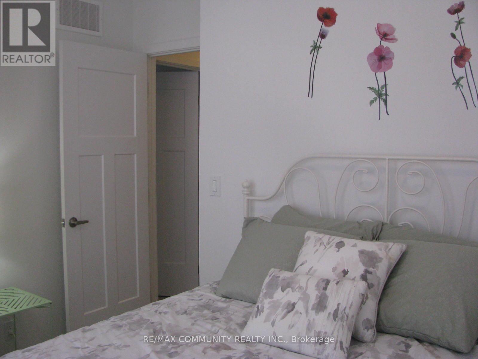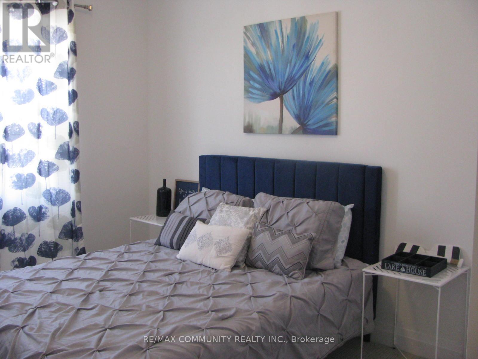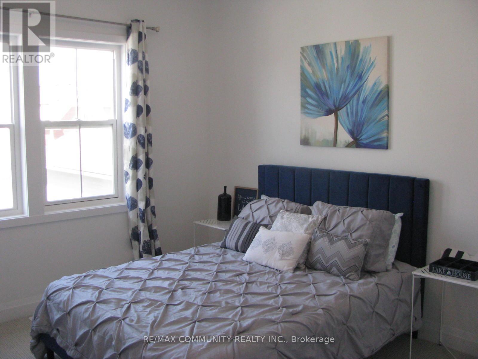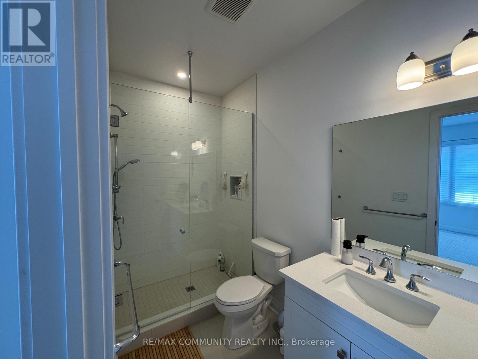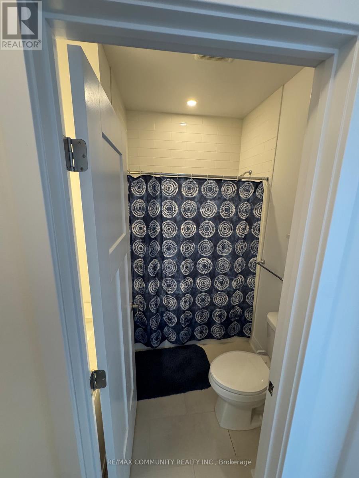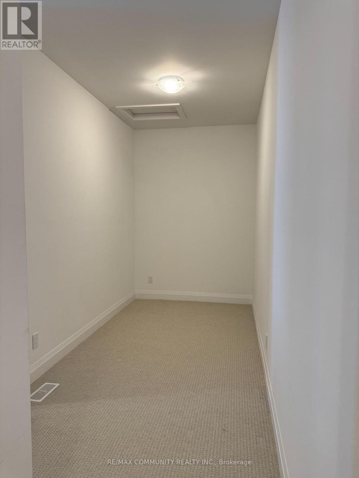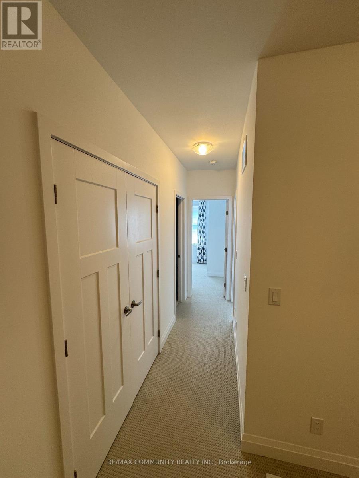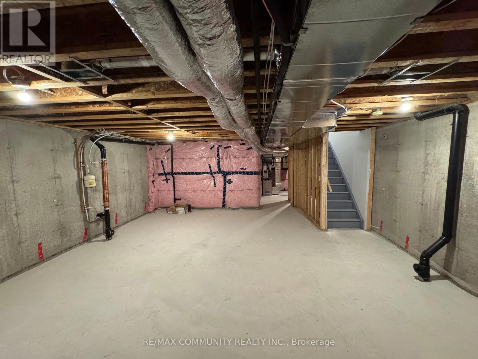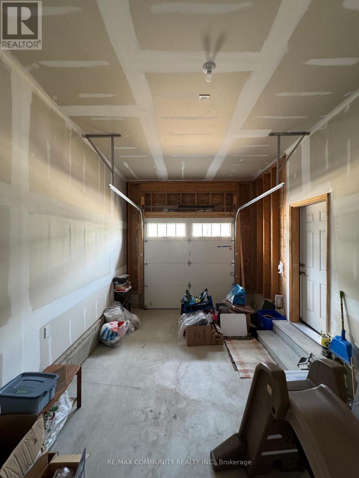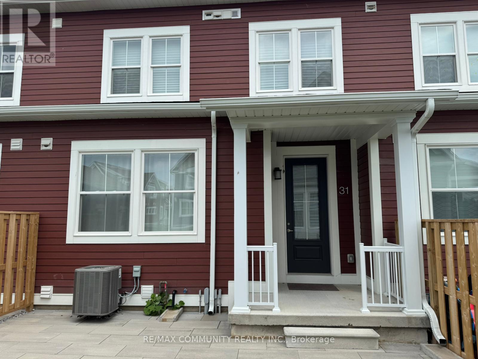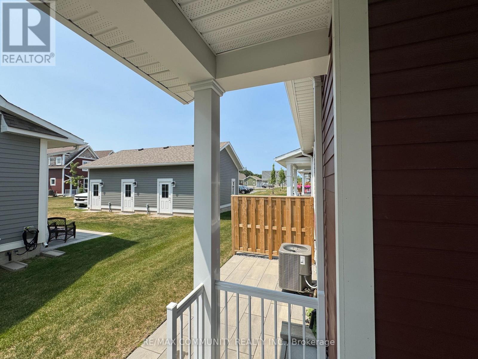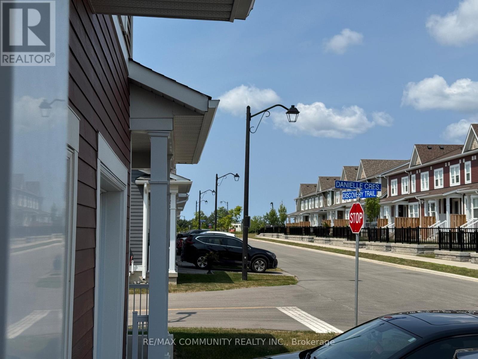31 Discovery Trail Midland, Ontario L4R 0H3
$469,900Maintenance, Heat, Common Area Maintenance
$458 Monthly
Maintenance, Heat, Common Area Maintenance
$458 MonthlyStep into this stylish 2-bedroom + den townhouse, where natural light fills every corner, showcasing its contemporary elegance and open-concept design. The spacious living and dining area transitions effortlessly into an entertainer's kitchen, featuring stainless steel appliances, abundant cabinetry, and an oversized island with bar seating-ideal for both everyday dining and lively gatherings. The basement with rough-in offers endless possibilities: design your dream home gym, a cozy media lounge, or a private guest suite-the choice is yours. Nestled near Georgian Bay, you're only minutes from the lake, marinas, golf courses, top-rated schools, and the hospital. Future Plans: A thoughtfully designed 10,000 sq. ft. community centre-complete with exciting features-is to be completed by the builder and promises a lifestyle upgrade just steps from your door. **Special Incentive**: Ask about your worry-free start with the seller covering your first six months of property maintenance fees! This is more than a home-it's a complete lifestyle package blending comfort and style. Opportunities like this don't last-make it yours today. (id:61852)
Property Details
| MLS® Number | S12482126 |
| Property Type | Single Family |
| Community Name | Midland |
| AmenitiesNearBy | Beach, Golf Nearby, Schools |
| CommunityFeatures | Pets Allowed With Restrictions, Community Centre |
| EquipmentType | Water Heater |
| ParkingSpaceTotal | 2 |
| RentalEquipmentType | Water Heater |
Building
| BathroomTotal | 3 |
| BedroomsAboveGround | 2 |
| BedroomsBelowGround | 1 |
| BedroomsTotal | 3 |
| Age | 0 To 5 Years |
| Amenities | Visitor Parking |
| Appliances | Water Heater |
| BasementDevelopment | Unfinished |
| BasementType | N/a (unfinished) |
| CoolingType | Central Air Conditioning, Air Exchanger |
| ExteriorFinish | Vinyl Siding, Wood |
| FlooringType | Laminate |
| FoundationType | Concrete |
| HeatingFuel | Natural Gas |
| HeatingType | Forced Air |
| StoriesTotal | 2 |
| SizeInterior | 1200 - 1399 Sqft |
| Type | Row / Townhouse |
Parking
| Attached Garage | |
| Garage |
Land
| Acreage | No |
| LandAmenities | Beach, Golf Nearby, Schools |
Rooms
| Level | Type | Length | Width | Dimensions |
|---|---|---|---|---|
| Second Level | Primary Bedroom | 3.3 m | 3.58 m | 3.3 m x 3.58 m |
| Second Level | Bedroom 2 | 3.05 m | 2.79 m | 3.05 m x 2.79 m |
| Second Level | Loft | 9.45 m | 7.44 m | 9.45 m x 7.44 m |
| Main Level | Living Room | 4.9 m | 2.59 m | 4.9 m x 2.59 m |
| Main Level | Kitchen | 3.68 m | 2.54 m | 3.68 m x 2.54 m |
| Main Level | Dining Room | 4.9 m | 2.18 m | 4.9 m x 2.18 m |
https://www.realtor.ca/real-estate/29032577/31-discovery-trail-midland-midland
Interested?
Contact us for more information
Vi Ferreira
Salesperson
203 - 1265 Morningside Ave
Toronto, Ontario M1B 3V9
