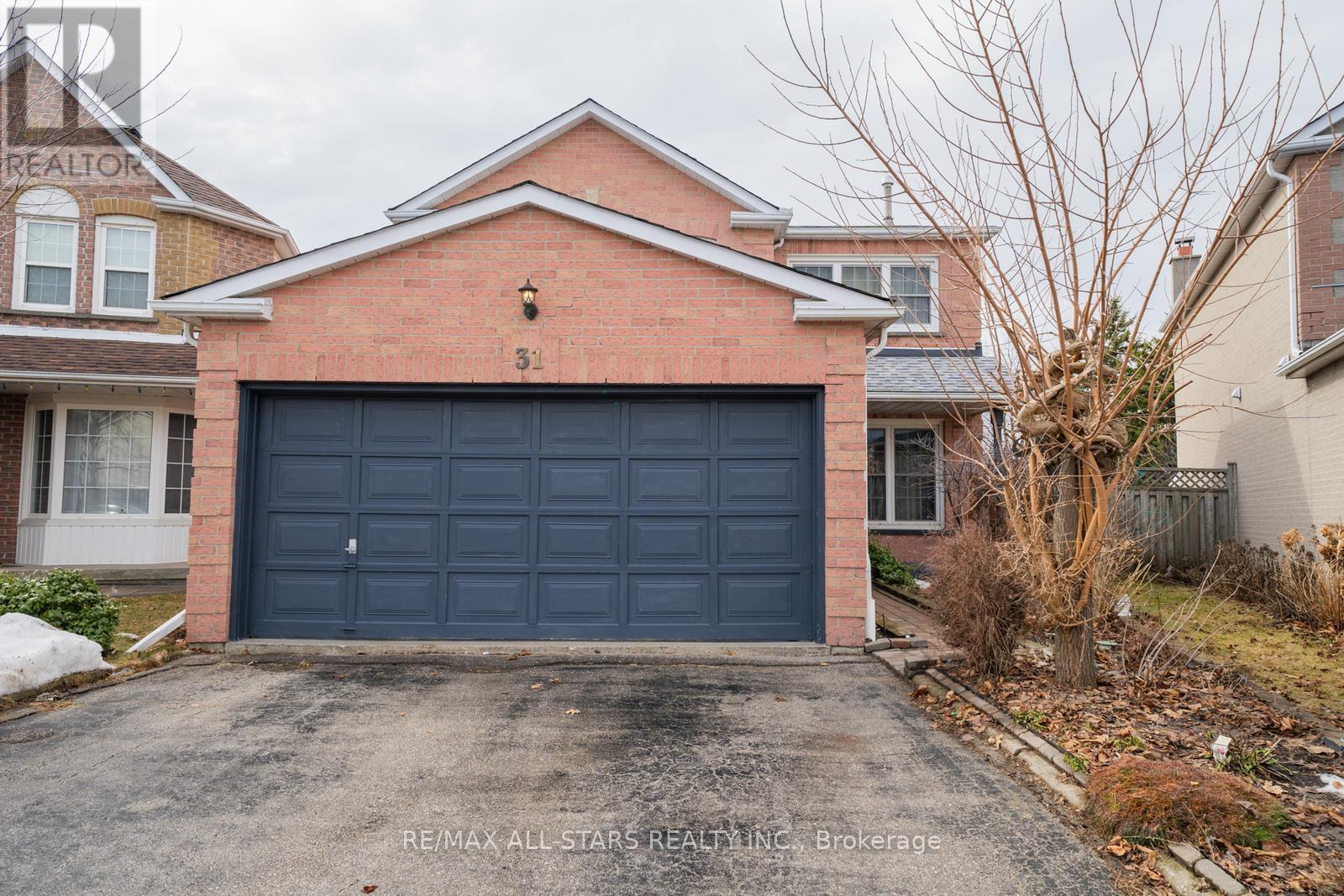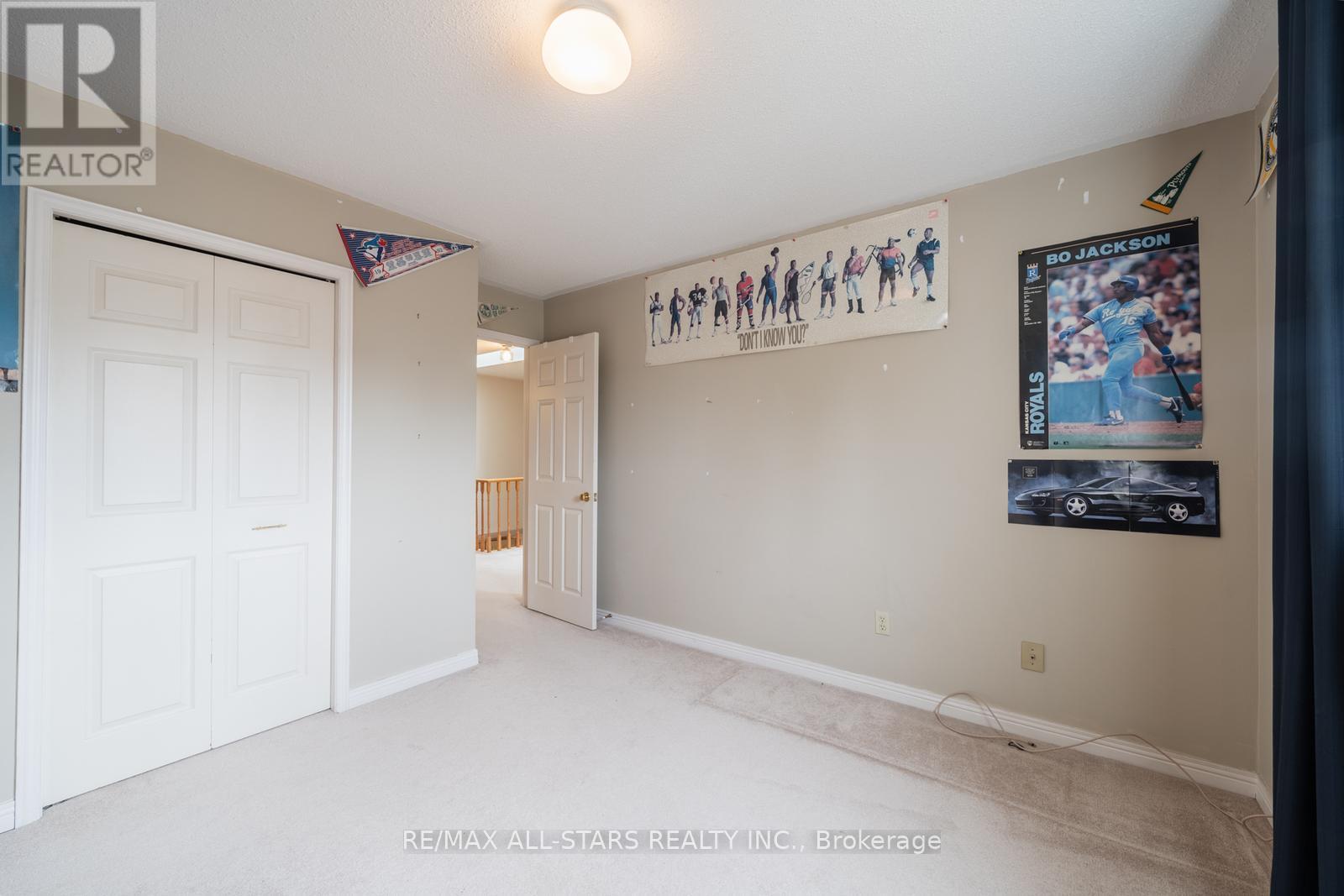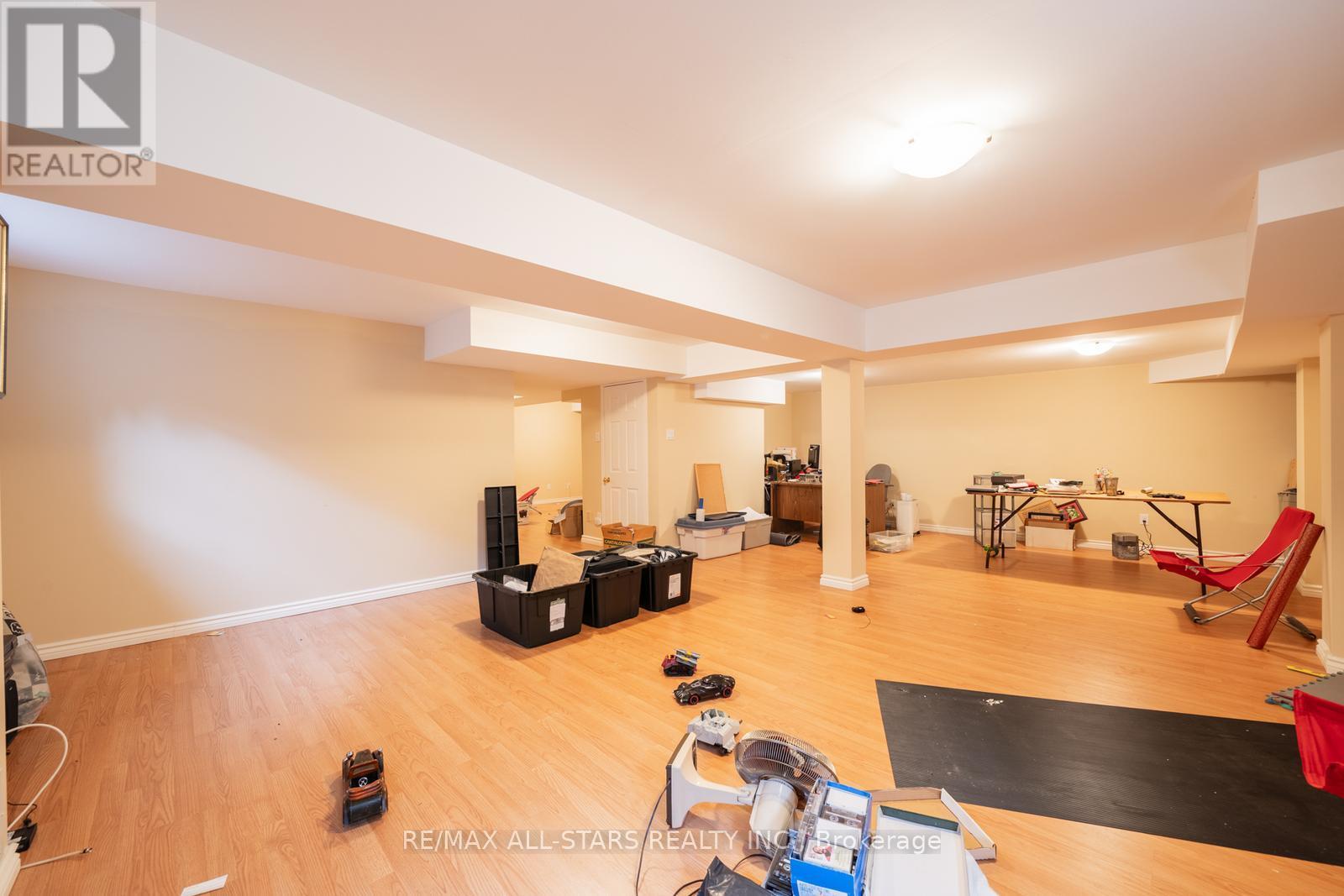31 Bemerton Court Toronto, Ontario M1V 4P9
$3,975 Monthly
Welcome to this spacious and well-maintained family home, nestled on a quiet court in one of Scarboroughs most sought-after neighborhoods. With four generously sized bedrooms and four bathrooms, this home offers the perfect combination of comfort and functionality for everyday living.The bright and thoughtfully designed layout includes a convenient main floor laundry room and plenty of living space throughout. A fully finished basement provides additional room for relaxing, working, or entertaining. Step outside to enjoy a large backyardideal for summer barbecues, family gatherings, or simply unwinding after a long day.Located just minutes from top-rated schools, transit, beautiful parks, and a wide range of shopping and dining options, this home offers a lifestyle of ease and convenience.A wonderful opportunity for families or professionals looking to lease a quality home in a fantastic location this is the perfect place to call home. (id:61852)
Property Details
| MLS® Number | E12097250 |
| Property Type | Single Family |
| Neigbourhood | Milliken |
| Community Name | Milliken |
| ParkingSpaceTotal | 6 |
Building
| BathroomTotal | 4 |
| BedroomsAboveGround | 4 |
| BedroomsBelowGround | 1 |
| BedroomsTotal | 5 |
| Appliances | Water Heater, Dishwasher, Dryer, Hood Fan, Stove, Washer, Refrigerator |
| BasementDevelopment | Finished |
| BasementType | N/a (finished) |
| ConstructionStyleAttachment | Detached |
| CoolingType | Central Air Conditioning |
| ExteriorFinish | Brick |
| FireplacePresent | Yes |
| FlooringType | Hardwood, Ceramic, Carpeted |
| FoundationType | Concrete |
| HalfBathTotal | 2 |
| HeatingFuel | Natural Gas |
| HeatingType | Forced Air |
| StoriesTotal | 2 |
| SizeInterior | 2000 - 2500 Sqft |
| Type | House |
| UtilityWater | Municipal Water |
Parking
| Attached Garage | |
| Garage |
Land
| Acreage | No |
| Sewer | Sanitary Sewer |
| SizeDepth | 112 Ft ,9 In |
| SizeFrontage | 24 Ft ,6 In |
| SizeIrregular | 24.5 X 112.8 Ft |
| SizeTotalText | 24.5 X 112.8 Ft |
Rooms
| Level | Type | Length | Width | Dimensions |
|---|---|---|---|---|
| Second Level | Primary Bedroom | 5.77 m | 2.95 m | 5.77 m x 2.95 m |
| Second Level | Bedroom 2 | 3.11 m | 3.05 m | 3.11 m x 3.05 m |
| Second Level | Bedroom 3 | 3.03 m | 2.71 m | 3.03 m x 2.71 m |
| Second Level | Bedroom 4 | 3.93 m | 3.04 m | 3.93 m x 3.04 m |
| Basement | Recreational, Games Room | 8.86 m | 4.95 m | 8.86 m x 4.95 m |
| Main Level | Living Room | 4.57 m | 2.96 m | 4.57 m x 2.96 m |
| Main Level | Dining Room | 4.57 m | 2.96 m | 4.57 m x 2.96 m |
| Main Level | Family Room | 5.43 m | 3.03 m | 5.43 m x 3.03 m |
| Main Level | Kitchen | 2.95 m | 2.05 m | 2.95 m x 2.05 m |
| Main Level | Eating Area | 2.95 m | 1.78 m | 2.95 m x 1.78 m |
| Main Level | Laundry Room | 2.05 m | 1.15 m | 2.05 m x 1.15 m |
https://www.realtor.ca/real-estate/28199682/31-bemerton-court-toronto-milliken-milliken
Interested?
Contact us for more information
Dolores Trentadue
Salesperson
155 Mostar St #1-2
Stouffville, Ontario L4A 0G2
Sonya Torres
Salesperson
155 Mostar St #1-2
Stouffville, Ontario L4A 0G2
Kristy Karkanas
Salesperson
155 Mostar St #1-2
Stouffville, Ontario L4A 0G2
Sandra Rima Kubursy
Salesperson
155 Mostar St #1-2
Stouffville, Ontario L4A 0G2






























