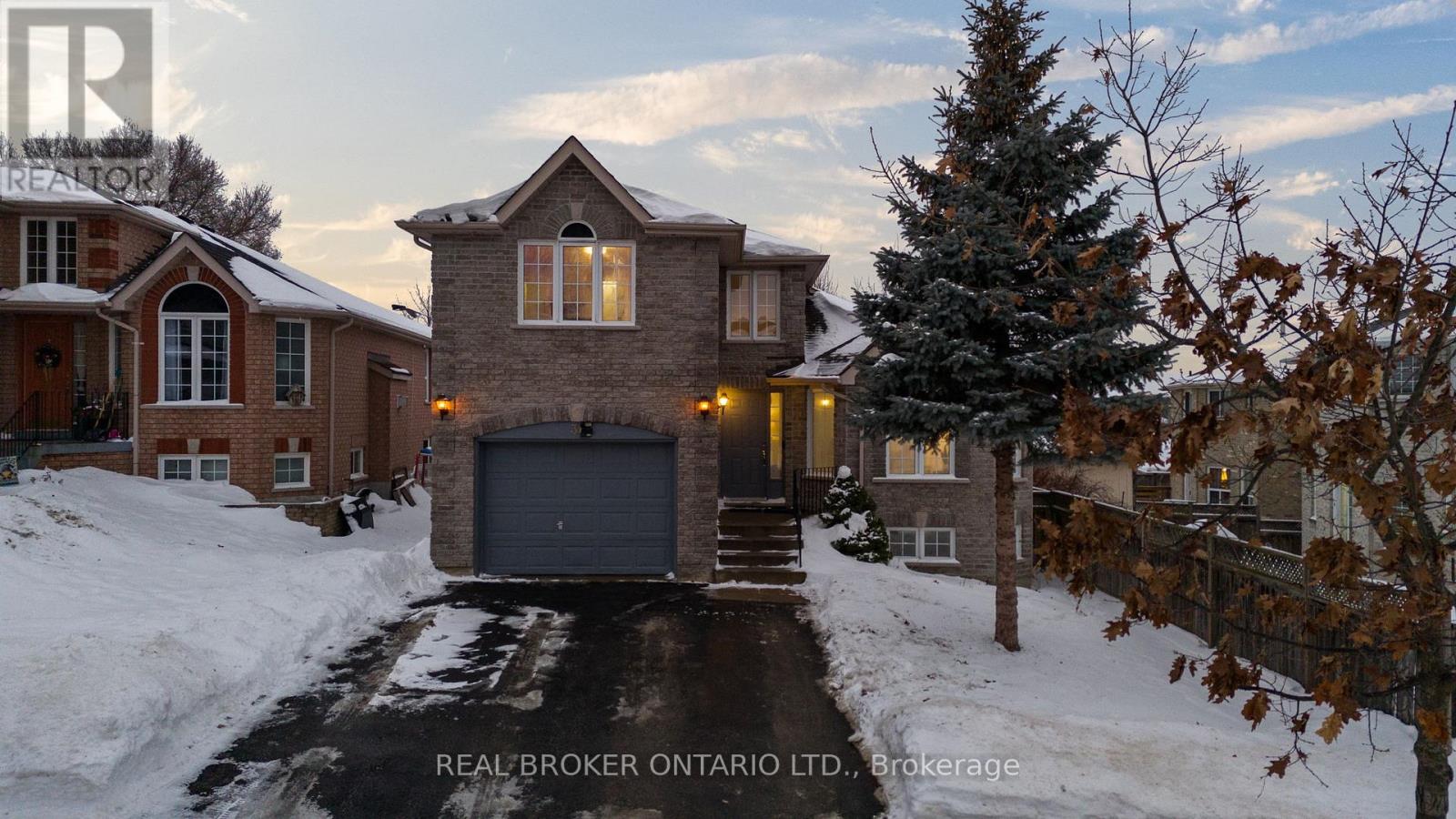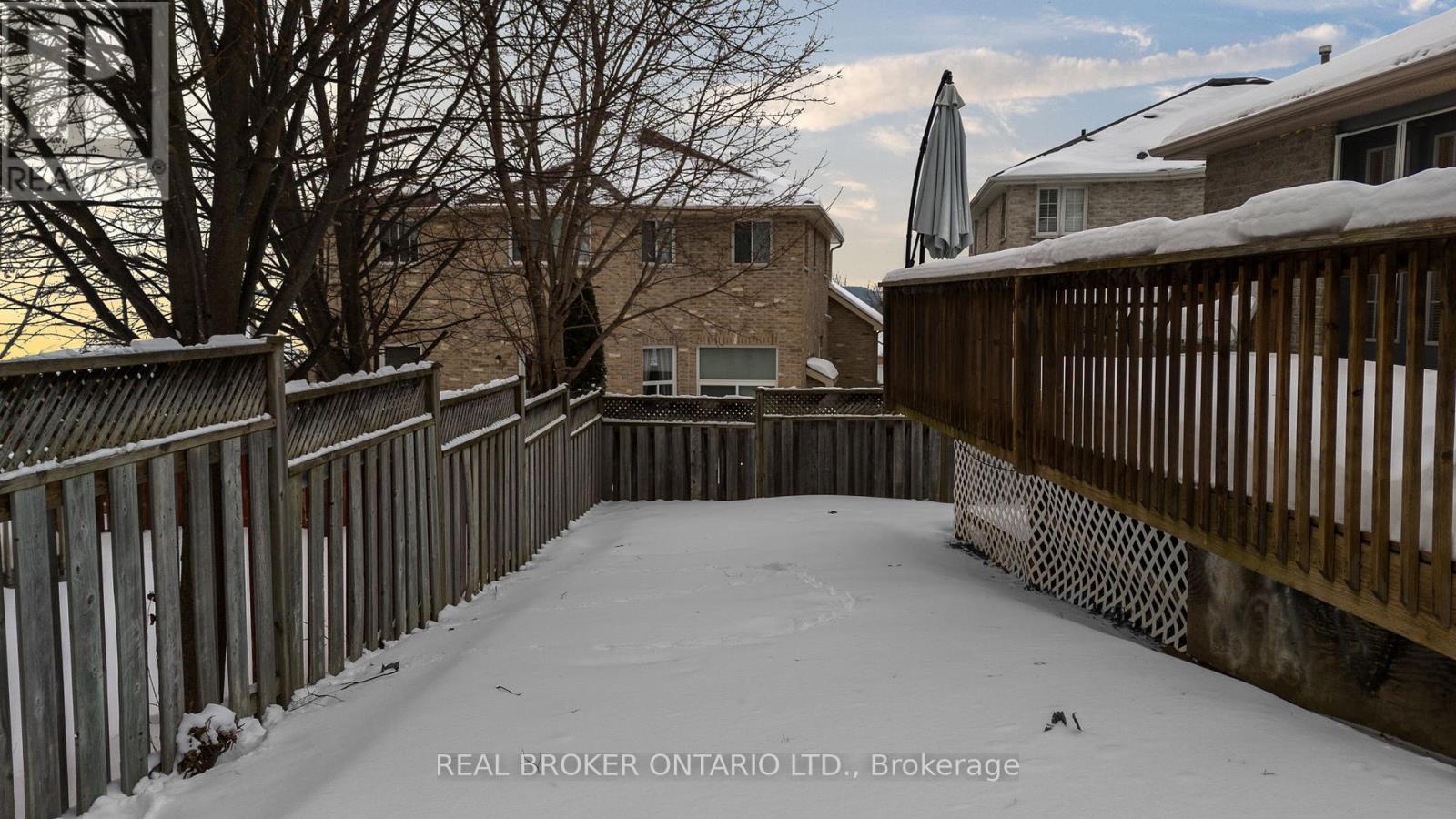2 Bedroom
2 Bathroom
1100 - 1500 sqft
Fireplace
Central Air Conditioning
Forced Air
$739,900
Fantastic functional home in the highly sought-after Ardagh Bluffs community! Located just an hour from the Toronto area, this home is ideal for first-time buyers, downsizers, or a small family looking for space to grow. Step inside to a fantastic open layout featuring a large kitchen boasting ample counter space, a gas stove, and stainless steel appliances, including a new fridge and dishwasher. The living room with cosy gas fireplace seamlessly flows between the dining room and large back deck perfect for summer. The home offers two well-sized bedrooms, with the primary suite featuring an ensuite bathroom and walk-in closet, while the main floor bedroom enjoys convenient access to a semi-ensuite bath. Step outside to enjoy the fully fenced backyard, perfect for entertaining, gardening, or letting pets and kids play safely. The oversized single-car garage provides ample storage, and the full unfinished basement offers exciting potential to customize the space to suit your needs. Located in a family-friendly neighbourhood with scenic walking trails, great schools, shopping, and easy highway access, this home offers the best of Barries amenities. (id:61852)
Property Details
|
MLS® Number
|
S12127393 |
|
Property Type
|
Single Family |
|
Neigbourhood
|
Ardagh Bluffs |
|
Community Name
|
Ardagh |
|
ParkingSpaceTotal
|
3 |
|
Structure
|
Deck |
Building
|
BathroomTotal
|
2 |
|
BedroomsAboveGround
|
2 |
|
BedroomsTotal
|
2 |
|
Amenities
|
Fireplace(s) |
|
Appliances
|
Water Heater, Dishwasher, Dryer, Oven, Range, Washer, Window Coverings, Wine Fridge, Refrigerator |
|
BasementDevelopment
|
Unfinished |
|
BasementType
|
Full (unfinished) |
|
ConstructionStyleAttachment
|
Detached |
|
CoolingType
|
Central Air Conditioning |
|
ExteriorFinish
|
Brick |
|
FireplacePresent
|
Yes |
|
FireplaceTotal
|
1 |
|
FoundationType
|
Concrete |
|
HeatingFuel
|
Natural Gas |
|
HeatingType
|
Forced Air |
|
StoriesTotal
|
2 |
|
SizeInterior
|
1100 - 1500 Sqft |
|
Type
|
House |
|
UtilityWater
|
Municipal Water |
Parking
Land
|
Acreage
|
No |
|
Sewer
|
Sanitary Sewer |
|
SizeDepth
|
102 Ft ,6 In |
|
SizeFrontage
|
39 Ft ,4 In |
|
SizeIrregular
|
39.4 X 102.5 Ft |
|
SizeTotalText
|
39.4 X 102.5 Ft |
|
ZoningDescription
|
Res |
Rooms
| Level |
Type |
Length |
Width |
Dimensions |
|
Second Level |
Primary Bedroom |
3.99 m |
4.11 m |
3.99 m x 4.11 m |
|
Second Level |
Bathroom |
1.93 m |
1.83 m |
1.93 m x 1.83 m |
|
Basement |
Other |
9.75 m |
12.19 m |
9.75 m x 12.19 m |
|
Main Level |
Family Room |
4.04 m |
3.66 m |
4.04 m x 3.66 m |
|
Main Level |
Kitchen |
5.05 m |
2.31 m |
5.05 m x 2.31 m |
|
Main Level |
Dining Room |
5.05 m |
2.46 m |
5.05 m x 2.46 m |
|
Main Level |
Living Room |
5.05 m |
3.76 m |
5.05 m x 3.76 m |
|
Main Level |
Bedroom |
3.81 m |
3.86 m |
3.81 m x 3.86 m |
|
Main Level |
Bathroom |
3.81 m |
3.86 m |
3.81 m x 3.86 m |
Utilities
|
Cable
|
Available |
|
Sewer
|
Installed |
https://www.realtor.ca/real-estate/28266932/31-bell-street-barrie-ardagh-ardagh






























