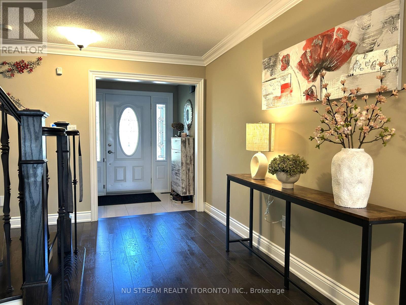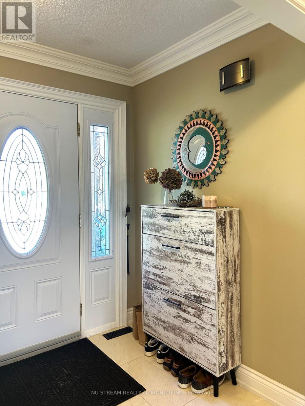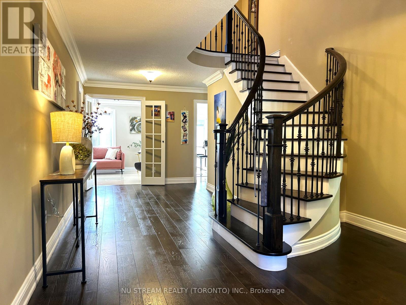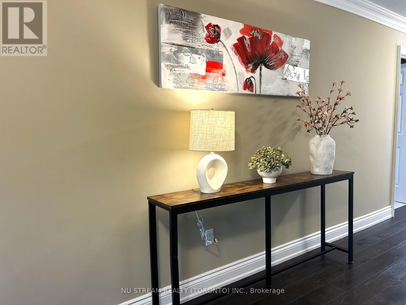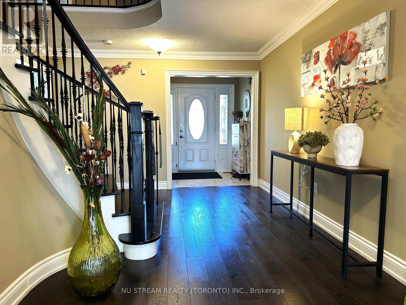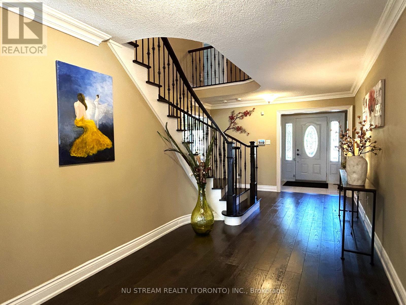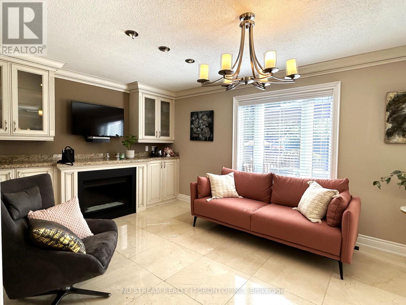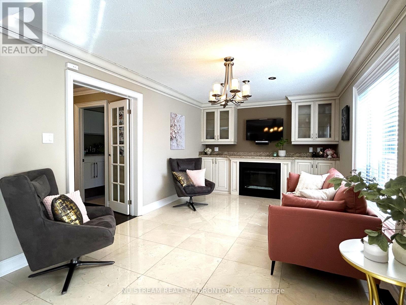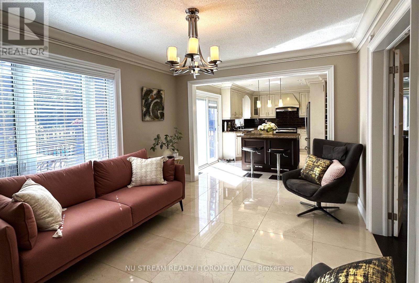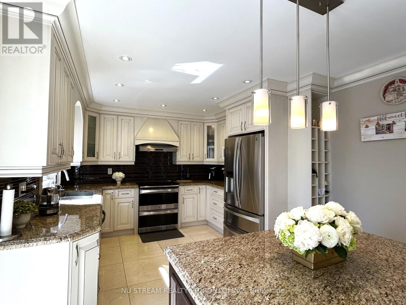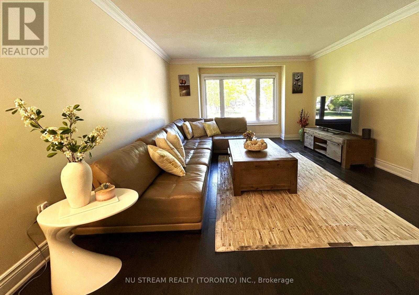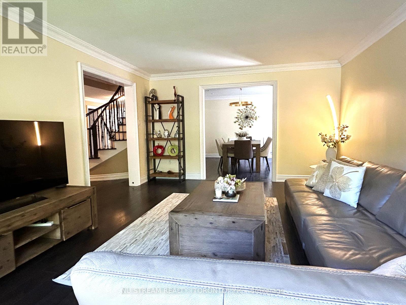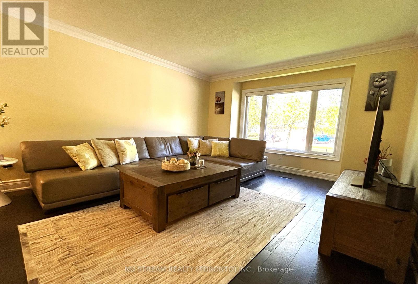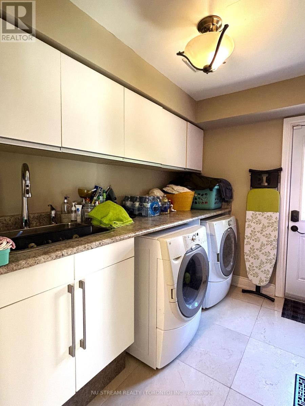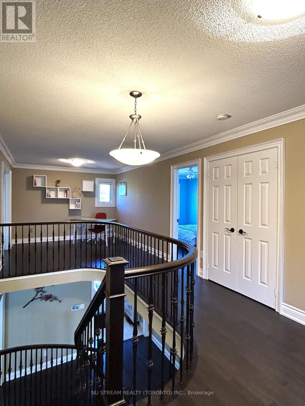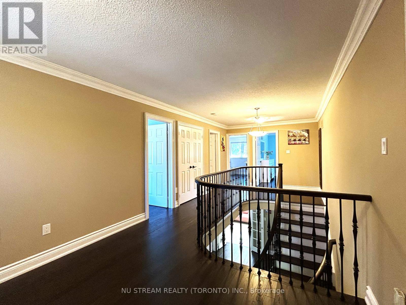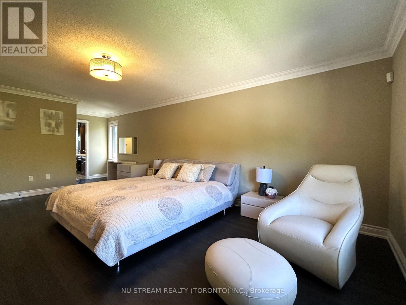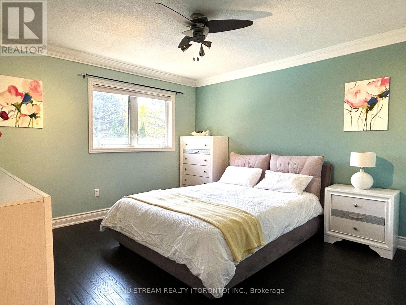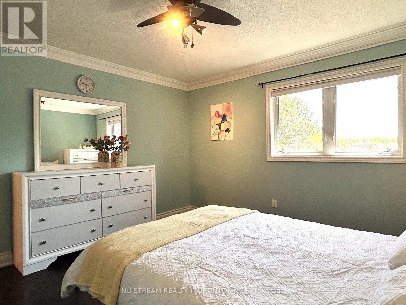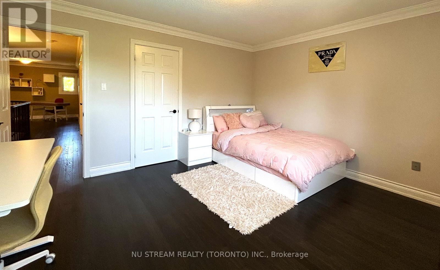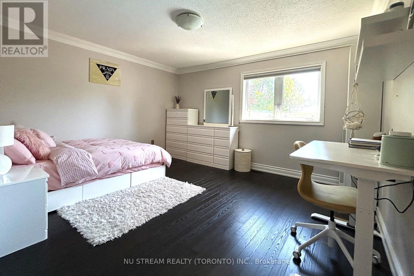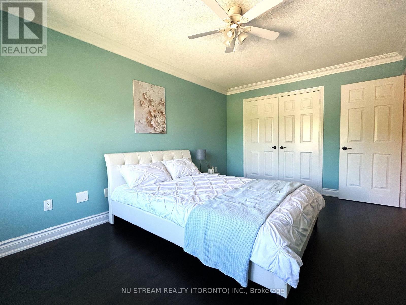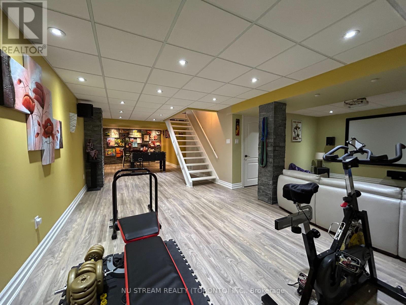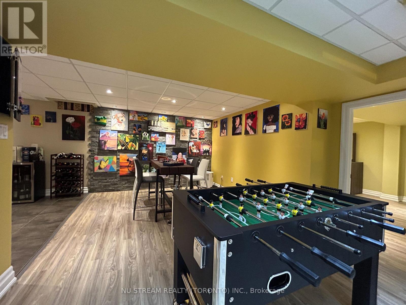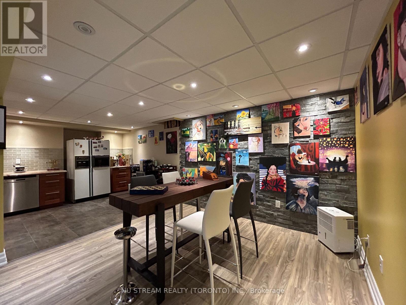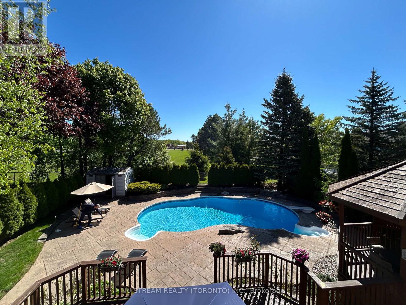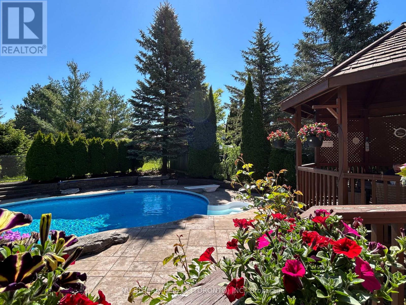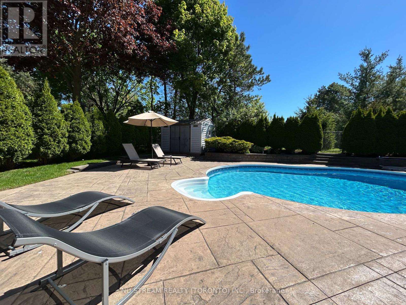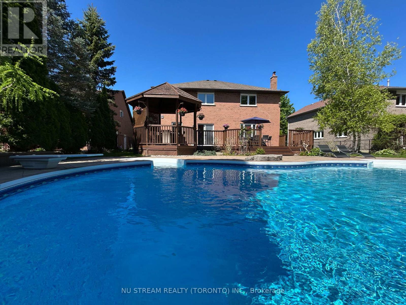31 Ashfield Drive Richmond Hill, Ontario L4E 2L6
$5,700 Monthly
The Home You Have Been Dreaming About. Experience Luxurious Living in The Sought-after Oak Ridges Lake Wilcox. Sweet 2-Storey Home, Main Floor Gourmet Kitchen, Center Island With Walkout To A Resort Ambiance Private Yard With Pool, Deck, Pavilion! Enjoy This Wonderful Landscaped Backyard. Perfect For Kids And Entertaining. Lovely Family room With Fireplace & Large Window, Spacious Dining Room & Living Room, 4 Large Bedrooms Full of Sunlight On The 2nd Floor, hardwood floors throughout. Fully Finished Basement With Kitchen, Prof Basement-Bar, One Bedroom & Bath , Recreation Room & Media Room. 2 Car Garage With Double Driveway. Country Living In The City. Close To Public & Private Schools. The Oak Ridges Community Centre. Local Golf Courses. Major Highways, Go Station, Shopping and The Amazing Lake Wilcox. This home offers the Perfect Blend Of Nature, Luxury, Comfort And Convenience. Don't Miss Out On The Opportunity to Make This Your Dream Home. (id:61852)
Property Details
| MLS® Number | N12192976 |
| Property Type | Single Family |
| Neigbourhood | Oak Ridges |
| Community Name | Oak Ridges Lake Wilcox |
| AmenitiesNearBy | Park, Public Transit, Schools |
| CommunityFeatures | Community Centre |
| Features | Carpet Free |
| ParkingSpaceTotal | 4 |
| PoolType | Inground Pool |
Building
| BathroomTotal | 4 |
| BedroomsAboveGround | 4 |
| BedroomsBelowGround | 1 |
| BedroomsTotal | 5 |
| Amenities | Fireplace(s) |
| BasementDevelopment | Finished |
| BasementType | N/a (finished) |
| ConstructionStyleAttachment | Detached |
| CoolingType | Central Air Conditioning |
| ExteriorFinish | Brick |
| FireplacePresent | Yes |
| FlooringType | Hardwood, Marble |
| FoundationType | Concrete |
| HalfBathTotal | 1 |
| HeatingFuel | Natural Gas |
| HeatingType | Forced Air |
| StoriesTotal | 2 |
| SizeInterior | 3000 - 3500 Sqft |
| Type | House |
| UtilityWater | Municipal Water |
Parking
| Attached Garage | |
| Garage |
Land
| Acreage | No |
| LandAmenities | Park, Public Transit, Schools |
| Sewer | Sanitary Sewer |
| SizeDepth | 131 Ft |
| SizeFrontage | 65 Ft |
| SizeIrregular | 65 X 131 Ft |
| SizeTotalText | 65 X 131 Ft |
| SurfaceWater | Lake/pond |
Rooms
| Level | Type | Length | Width | Dimensions |
|---|---|---|---|---|
| Second Level | Primary Bedroom | 7.81 m | 4.15 m | 7.81 m x 4.15 m |
| Second Level | Bedroom 2 | 4.26 m | 3.8 m | 4.26 m x 3.8 m |
| Second Level | Bedroom 3 | 4.75 m | 3.2 m | 4.75 m x 3.2 m |
| Second Level | Bedroom 4 | 3.8 m | 3.78 m | 3.8 m x 3.78 m |
| Second Level | Other | 3.26 m | 2.45 m | 3.26 m x 2.45 m |
| Lower Level | Exercise Room | 5.15 m | 3.95 m | 5.15 m x 3.95 m |
| Lower Level | Kitchen | 6.25 m | 5.55 m | 6.25 m x 5.55 m |
| Lower Level | Media | 4.1 m | 4.7 m | 4.1 m x 4.7 m |
| Main Level | Living Room | 6 m | 4.1 m | 6 m x 4.1 m |
| Main Level | Dining Room | 4.25 m | 4.1 m | 4.25 m x 4.1 m |
| Main Level | Kitchen | 5.2 m | 3.35 m | 5.2 m x 3.35 m |
| Main Level | Family Room | 5.1 m | 3.35 m | 5.1 m x 3.35 m |
Interested?
Contact us for more information
Sheldon Zhou
Salesperson
140 York Blvd
Richmond Hill, Ontario L4B 3J6

