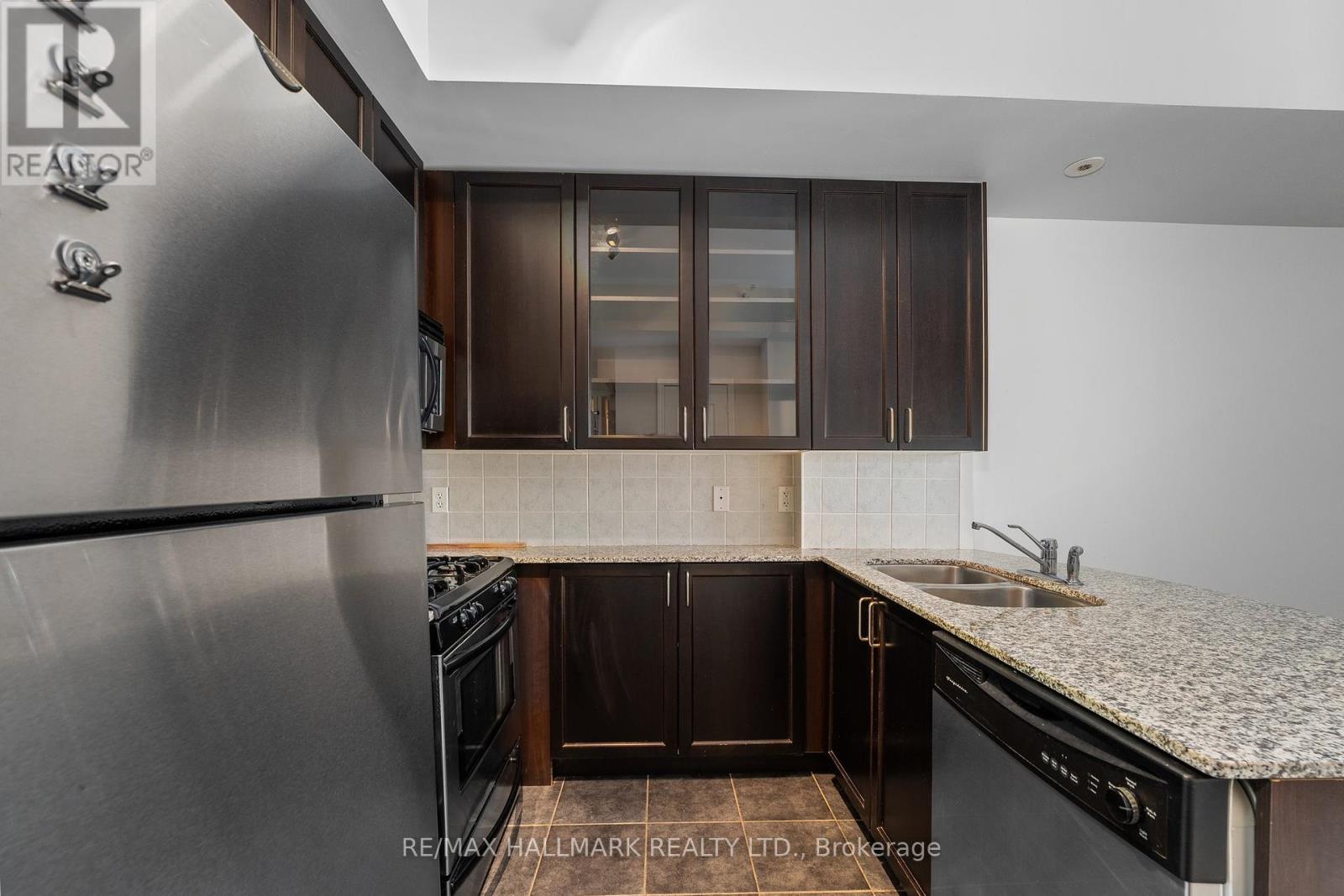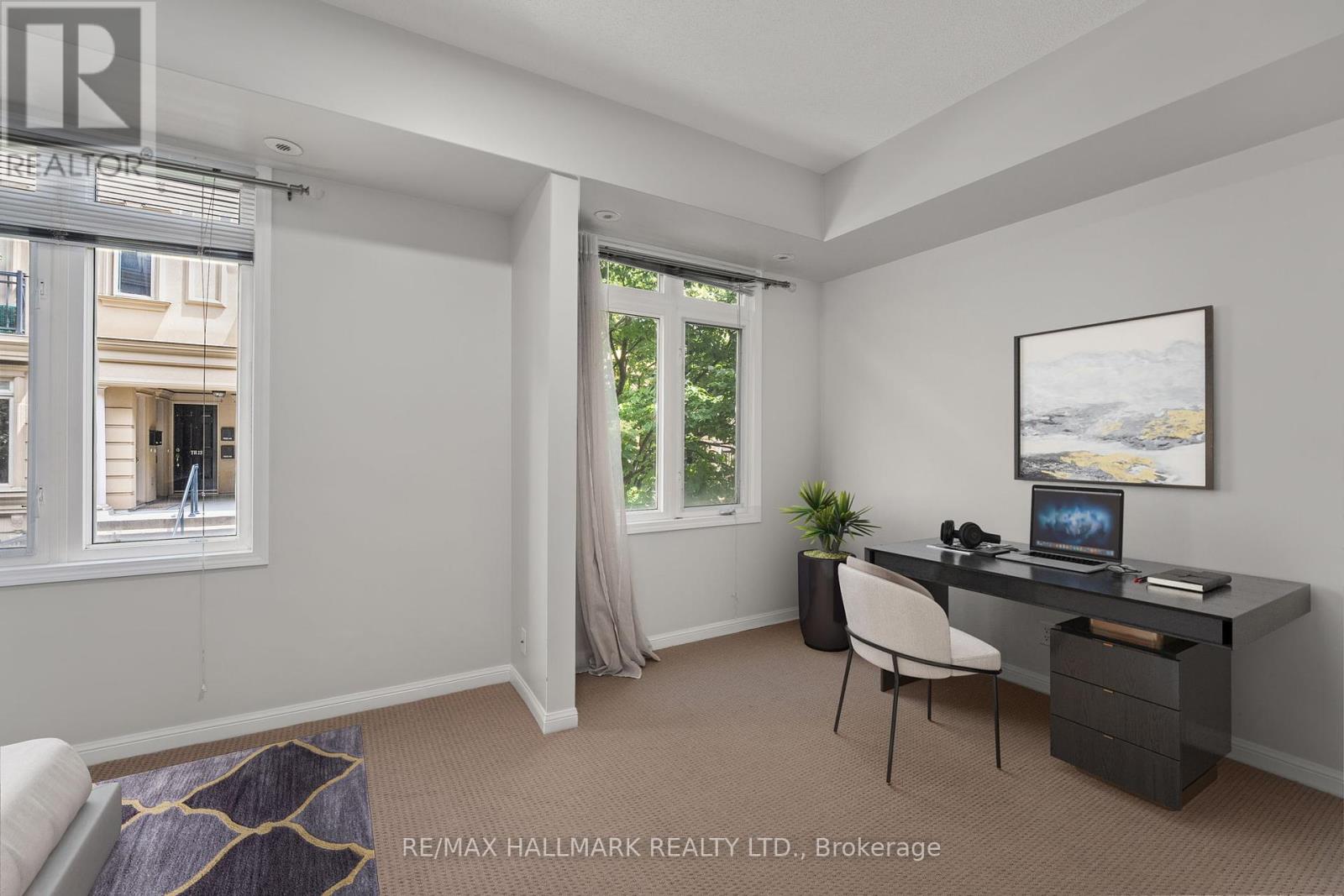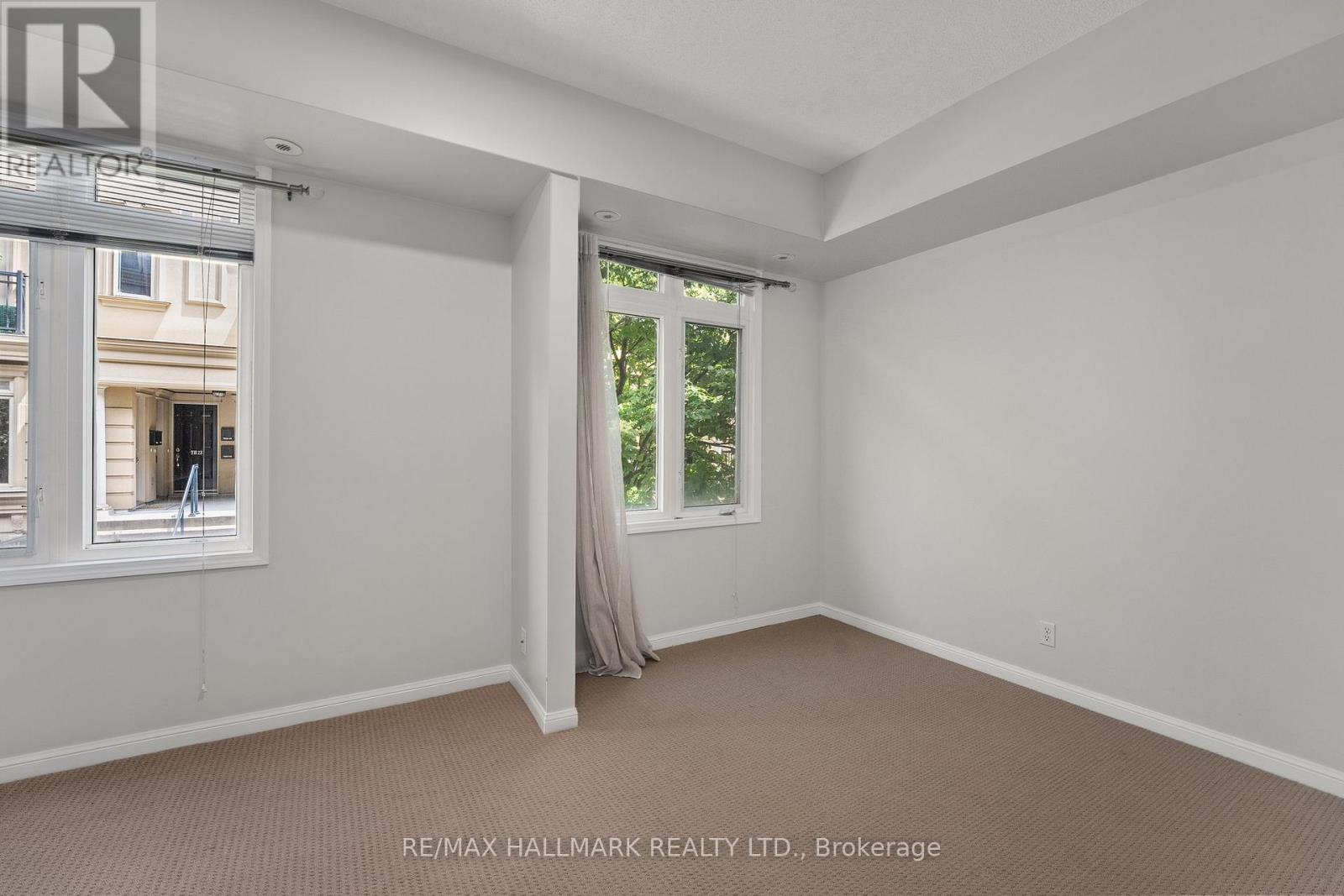31 - 78 Carr Street Toronto, Ontario M5T 1B7
$2,350 Monthly
Open house this Saturday, May 3rd, 2-4pm. Fantastic Townhouse Just Steps To Trendy Queen West. Over 600 Sqft Of Main Level Living Space. Airy 9 Ft Ceilings.Open Concept Living/Dining. French Doors Open To West Facing Balcony With Gas Bbq Hookup. Large, Light Filled Bedroom Combined With Den. Brand new a/c, heating system, and hot water tank. Tenant Pays Gas & Hydro. 1 Parking + 1 Locker Included. Required: Rental App, Credit Report & Score, Job Letter. (id:61852)
Open House
This property has open houses!
2:00 pm
Ends at:4:00 pm
Property Details
| MLS® Number | C12118073 |
| Property Type | Single Family |
| Community Name | Kensington-Chinatown |
| AmenitiesNearBy | Park, Public Transit, Schools, Hospital, Place Of Worship |
| CommunityFeatures | Pet Restrictions |
| Features | Balcony |
| ParkingSpaceTotal | 1 |
Building
| BathroomTotal | 1 |
| BedroomsAboveGround | 1 |
| BedroomsBelowGround | 1 |
| BedroomsTotal | 2 |
| Amenities | Visitor Parking, Storage - Locker |
| Appliances | Blinds, Dishwasher, Dryer, Hood Fan, Microwave, Stove, Washer, Refrigerator |
| CoolingType | Central Air Conditioning |
| ExteriorFinish | Stucco |
| FlooringType | Carpeted |
| HeatingFuel | Natural Gas |
| HeatingType | Forced Air |
| SizeInterior | 600 - 699 Sqft |
| Type | Row / Townhouse |
Parking
| Underground | |
| Garage |
Land
| Acreage | No |
| LandAmenities | Park, Public Transit, Schools, Hospital, Place Of Worship |
Rooms
| Level | Type | Length | Width | Dimensions |
|---|---|---|---|---|
| Main Level | Living Room | 4.85 m | 2.8 m | 4.85 m x 2.8 m |
| Main Level | Dining Room | 4.85 m | 2.8 m | 4.85 m x 2.8 m |
| Main Level | Kitchen | 2.44 m | 2.44 m | 2.44 m x 2.44 m |
| Main Level | Bedroom | 3.15 m | 2.85 m | 3.15 m x 2.85 m |
| Main Level | Den | 3.15 m | 2.14 m | 3.15 m x 2.14 m |
| Main Level | Other | 3.76 m | 1.63 m | 3.76 m x 1.63 m |
Interested?
Contact us for more information
Megan Sheppard
Salesperson
785 Queen St East
Toronto, Ontario M4M 1H5















