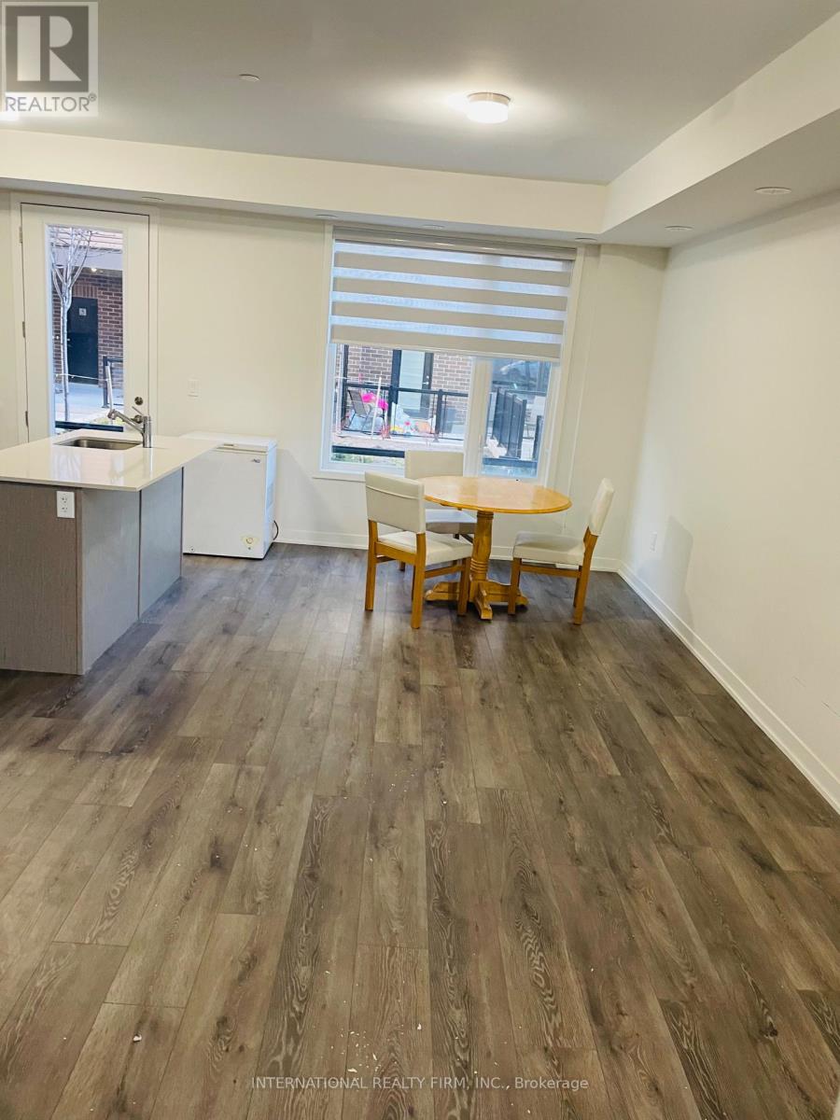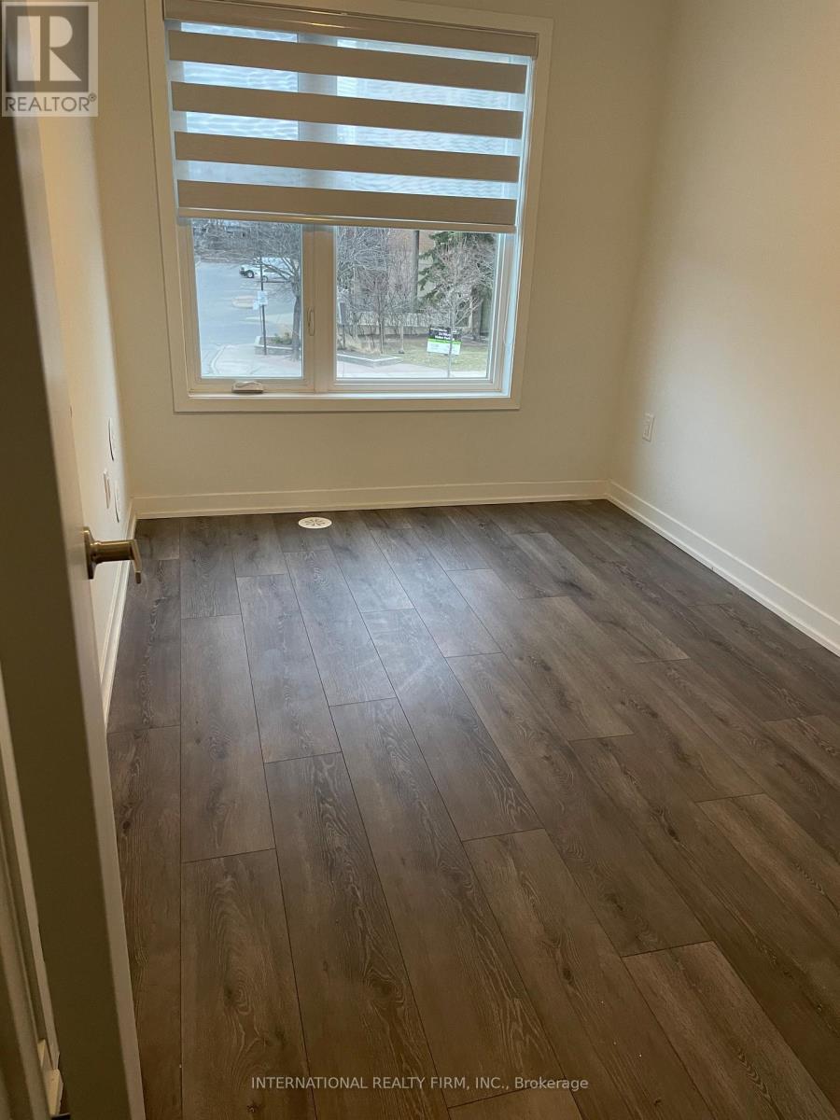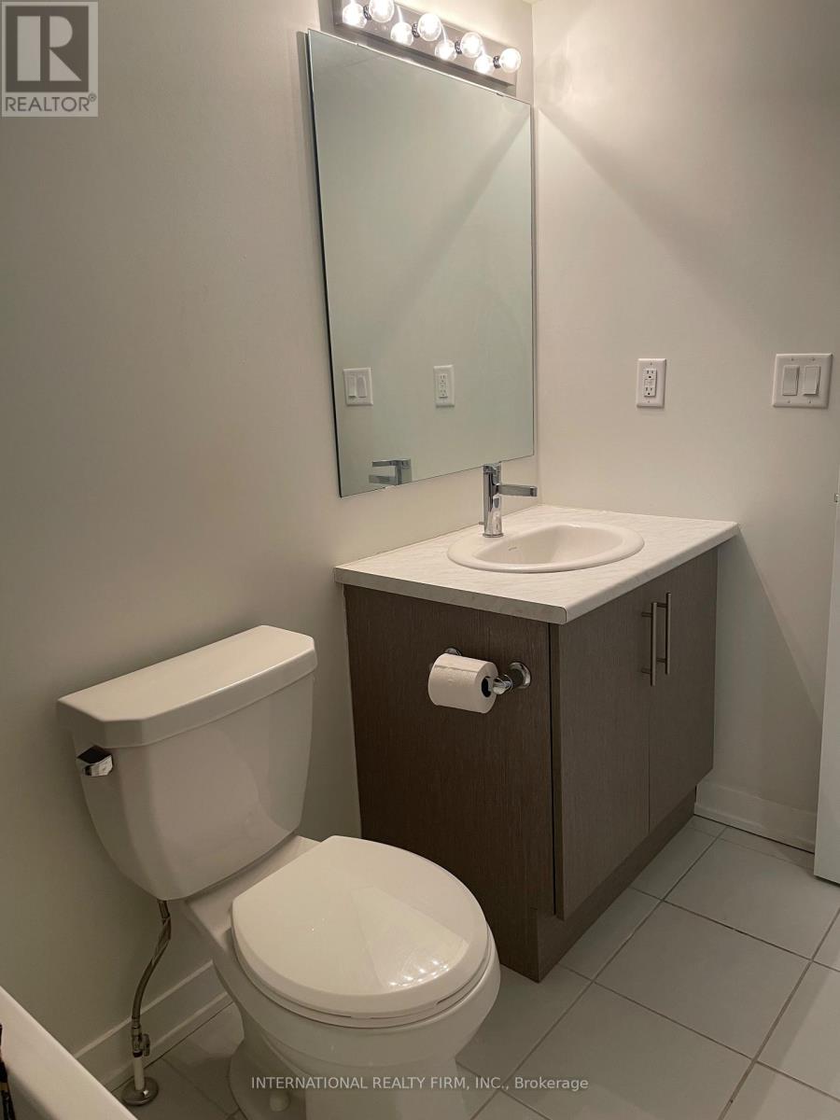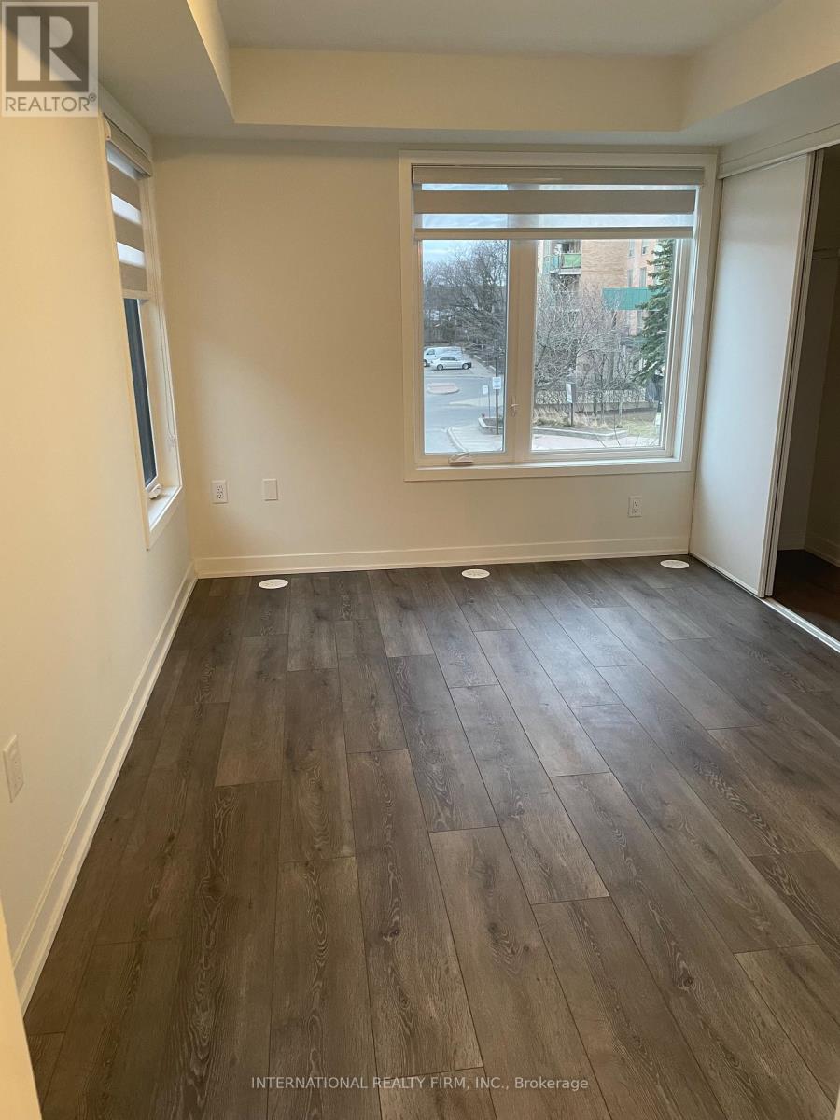31 - 3405 Ridgeway Drive Mississauga, Ontario L5L 5T3
$2,800 Monthly
Bright Modern Corner Unit carpet free Condo Townhouse , Open Concept Living, Dinning & Kitchen, 2 Bedrooms & 3 Bathrooms, Master Bedroom Features Ensuite Bathroom & Walk In Closet, 2nd Floor Laundry. upgraded kitchen quartz counter top and stainless steel appliances . Prime location in Erin Mills Steps Away From Costco, Shopping Plaza, Restaurants, Department Stores , Close To Parks, Schools And Easy Access To Hwy 403 & 407. (id:61852)
Property Details
| MLS® Number | W12091008 |
| Property Type | Single Family |
| Community Name | Erin Mills |
| AmenitiesNearBy | Park, Public Transit, Schools |
| CommunityFeatures | Pet Restrictions, Community Centre |
| ParkingSpaceTotal | 1 |
Building
| BathroomTotal | 3 |
| BedroomsAboveGround | 2 |
| BedroomsTotal | 2 |
| Age | 0 To 5 Years |
| Amenities | Visitor Parking |
| CoolingType | Central Air Conditioning |
| ExteriorFinish | Brick, Stucco |
| FlooringType | Laminate, Carpeted, Ceramic |
| HalfBathTotal | 1 |
| HeatingFuel | Natural Gas |
| HeatingType | Forced Air |
| SizeInterior | 1000 - 1199 Sqft |
| Type | Row / Townhouse |
Parking
| Underground | |
| Garage |
Land
| Acreage | No |
| LandAmenities | Park, Public Transit, Schools |
Rooms
| Level | Type | Length | Width | Dimensions |
|---|---|---|---|---|
| Second Level | Primary Bedroom | 10.83 m | 9.25 m | 10.83 m x 9.25 m |
| Second Level | Bedroom 2 | 10.07 m | 8.66 m | 10.07 m x 8.66 m |
| Second Level | Laundry Room | Measurements not available | ||
| Main Level | Living Room | 18.3 m | 13.3 m | 18.3 m x 13.3 m |
| Main Level | Dining Room | 18.34 m | 13.3 m | 18.34 m x 13.3 m |
| Main Level | Kitchen | 9.51 m | 8.01 m | 9.51 m x 8.01 m |
https://www.realtor.ca/real-estate/28186643/31-3405-ridgeway-drive-mississauga-erin-mills-erin-mills
Interested?
Contact us for more information
Suzan Awad
Salesperson
6660 Kennedy Rd # 201
Mississauga, Ontario L5T 2M9
























