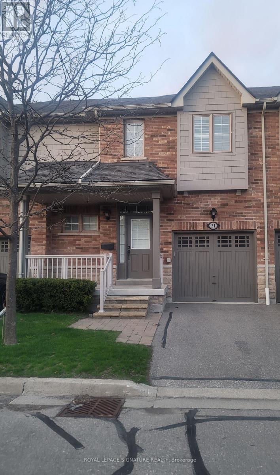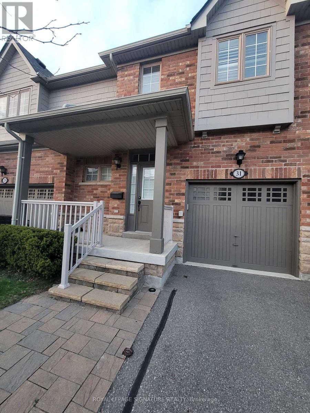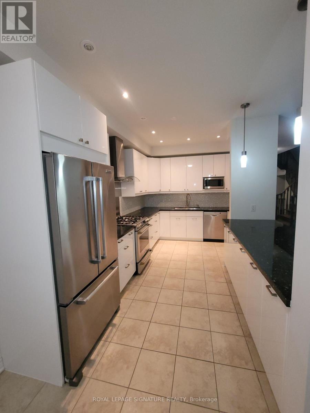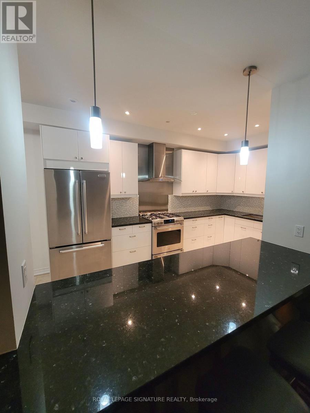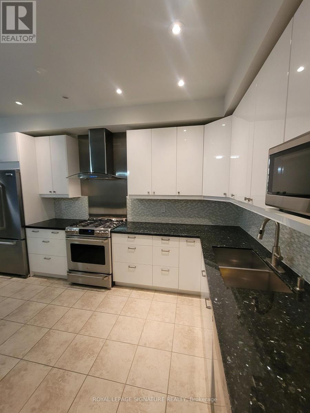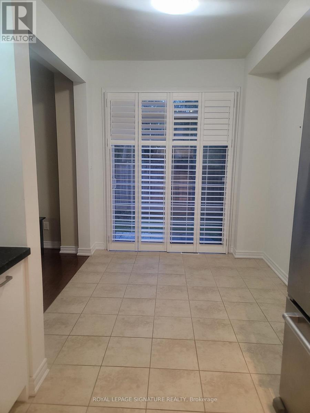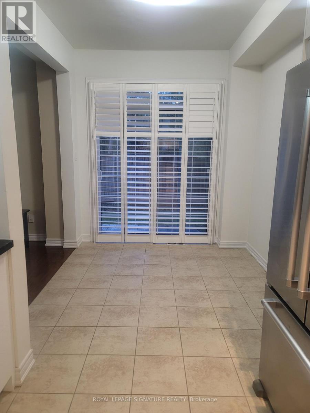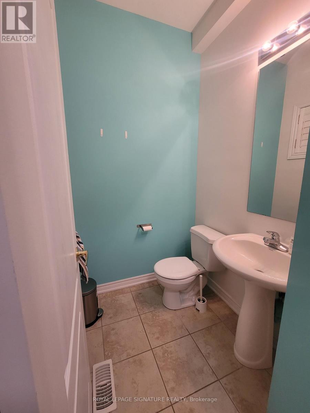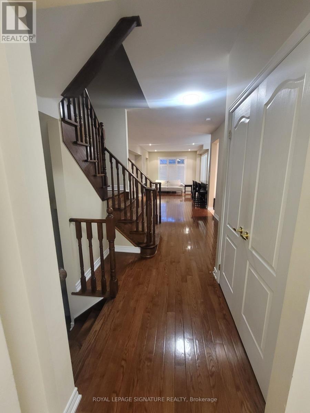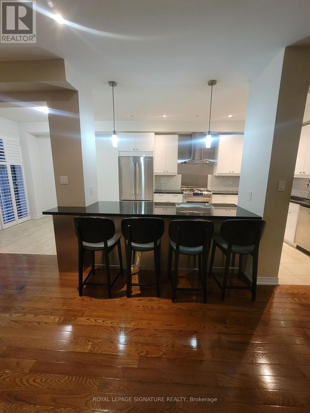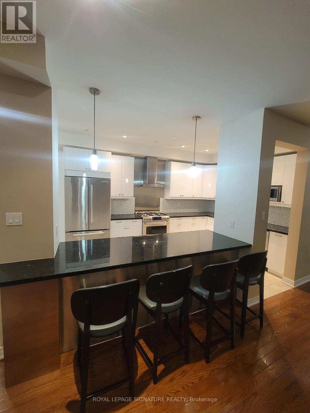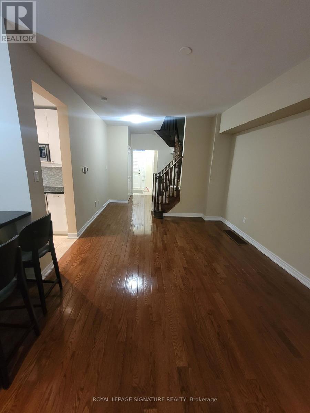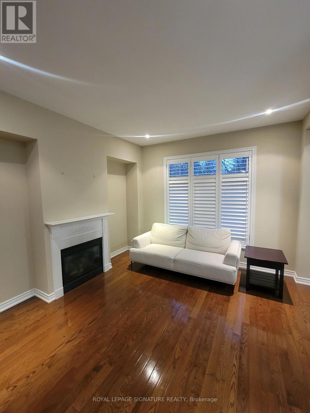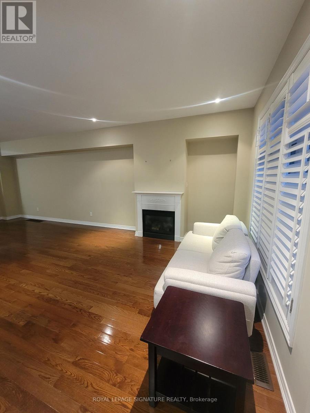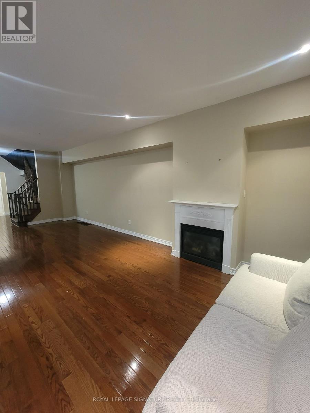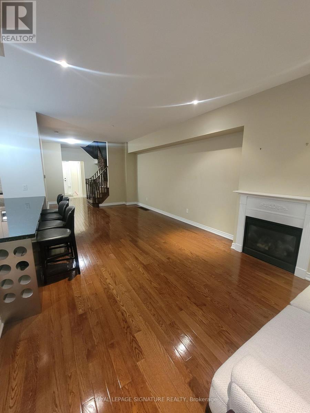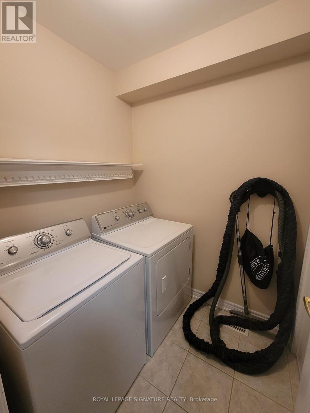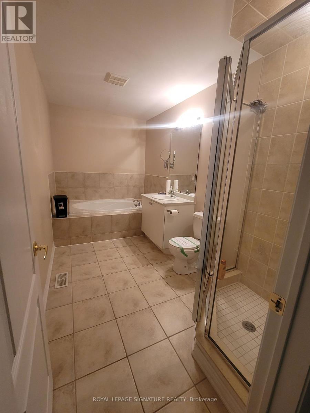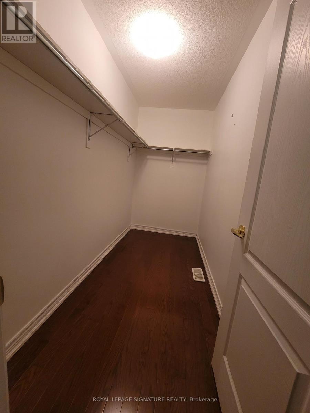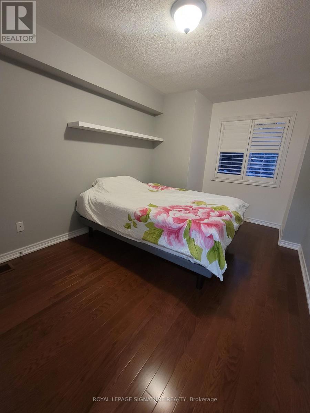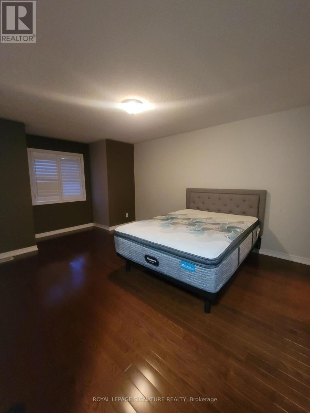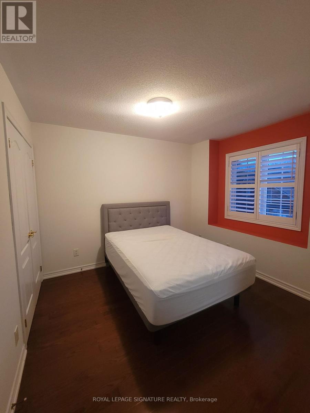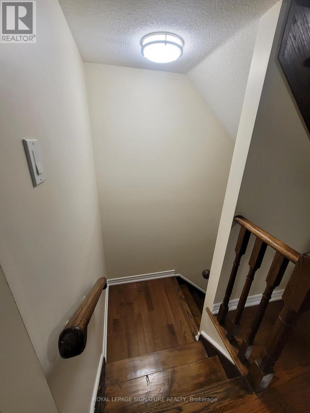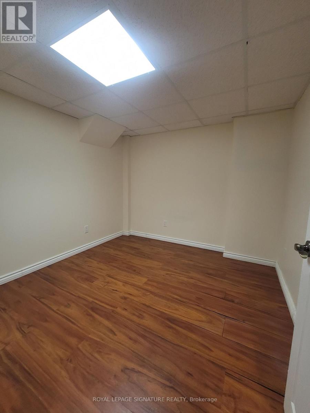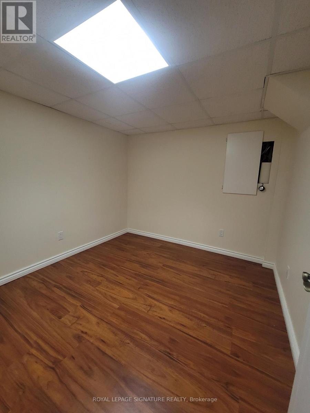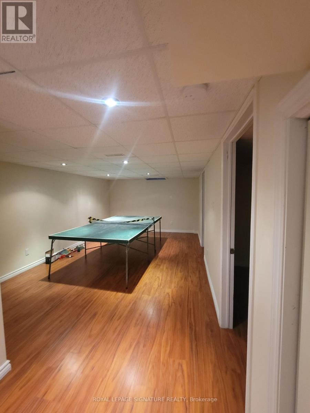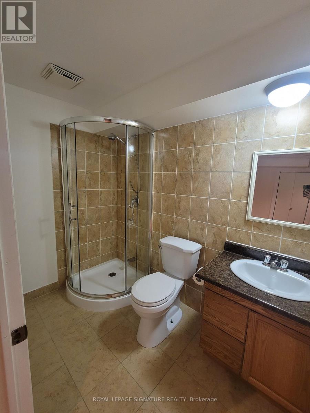31 - 1633 Northmount Avenue W Mississauga, Ontario L5E 1Y9
$4,900 Monthly
Exquisite Northmount Village Presents Luxurious Townhouse! This Upscale & Private Complex Is Located Conveniently To Toronto/Mississauga Borders. Mins. To The Lake & Port Credit! Open Concept Spacious Design W/Gourmet Kitchen. Finished Lower Basement W/3Pc Bath Large Rec Room & 2 Bdrms. Front Porch Patio & Backyard. Snow/Grass is maintained by condo corporation. water is included. (id:61852)
Property Details
| MLS® Number | W12191561 |
| Property Type | Single Family |
| Community Name | Lakeview |
| AmenitiesNearBy | Park, Public Transit, Schools |
| CommunityFeatures | Pet Restrictions, Community Centre |
| ParkingSpaceTotal | 2 |
Building
| BathroomTotal | 4 |
| BedroomsAboveGround | 3 |
| BedroomsBelowGround | 2 |
| BedroomsTotal | 5 |
| Amenities | Visitor Parking |
| Appliances | Garage Door Opener Remote(s), Dishwasher, Dryer, Water Heater, Microwave, Range, Stove, Washer, Refrigerator |
| BasementDevelopment | Finished |
| BasementType | N/a (finished) |
| CoolingType | Central Air Conditioning |
| ExteriorFinish | Brick |
| FlooringType | Laminate, Hardwood, Tile |
| HalfBathTotal | 1 |
| HeatingFuel | Natural Gas |
| HeatingType | Forced Air |
| StoriesTotal | 2 |
| SizeInterior | 1800 - 1999 Sqft |
| Type | Row / Townhouse |
Parking
| Garage |
Land
| Acreage | No |
| LandAmenities | Park, Public Transit, Schools |
| SurfaceWater | Lake/pond |
Rooms
| Level | Type | Length | Width | Dimensions |
|---|---|---|---|---|
| Second Level | Primary Bedroom | 5.24 m | 3.63 m | 5.24 m x 3.63 m |
| Second Level | Bedroom 2 | 4.1 m | 2.88 m | 4.1 m x 2.88 m |
| Second Level | Bedroom 3 | 3.63 m | 3.1 m | 3.63 m x 3.1 m |
| Second Level | Laundry Room | Measurements not available | ||
| Basement | Bedroom 4 | 2.79 m | 2.7 m | 2.79 m x 2.7 m |
| Basement | Den | 2.49 m | 2.75 m | 2.49 m x 2.75 m |
| Basement | Recreational, Games Room | 4.98 m | 3.33 m | 4.98 m x 3.33 m |
| Main Level | Living Room | 12.73 m | 17.36 m | 12.73 m x 17.36 m |
| Main Level | Dining Room | 12.73 m | 17.36 m | 12.73 m x 17.36 m |
| Main Level | Kitchen | 14.53 m | 9.51 m | 14.53 m x 9.51 m |
| Main Level | Eating Area | 2.87 m | 2.52 m | 2.87 m x 2.52 m |
Interested?
Contact us for more information
Jenny Tasci
Salesperson
30 Eglinton Ave W Ste 7
Mississauga, Ontario L5R 3E7
