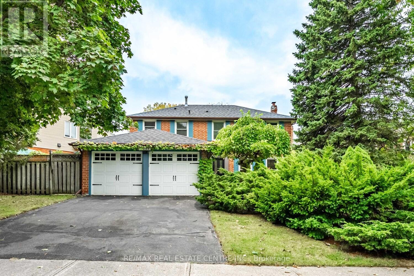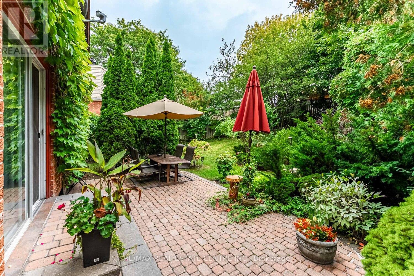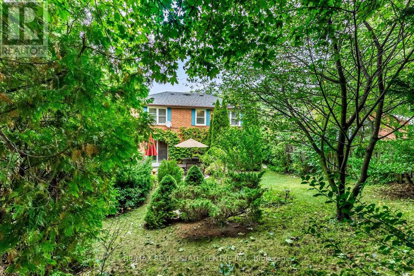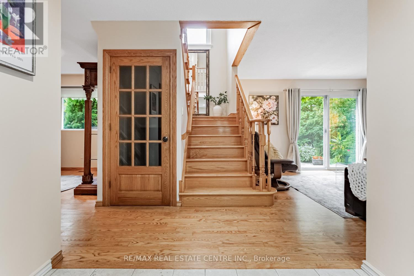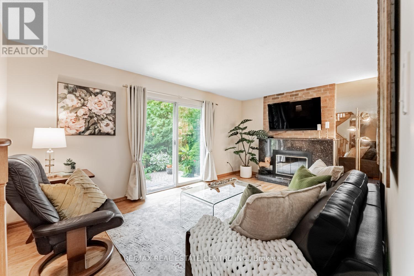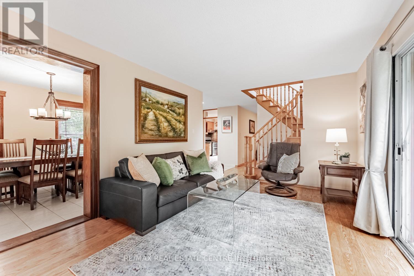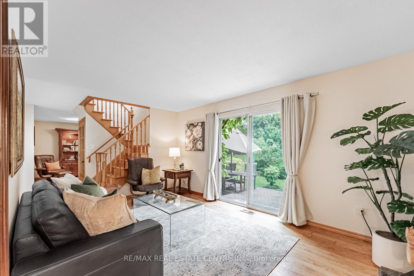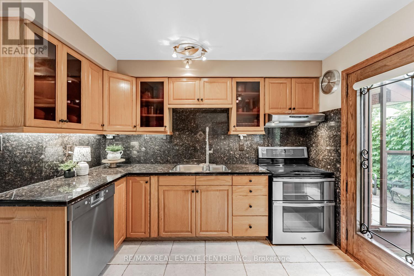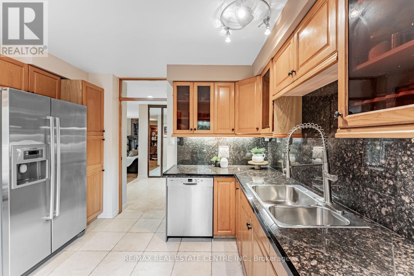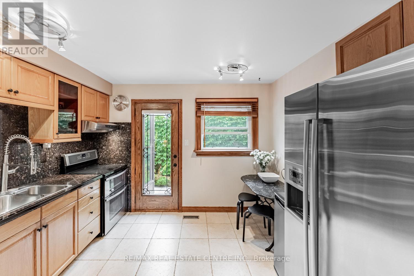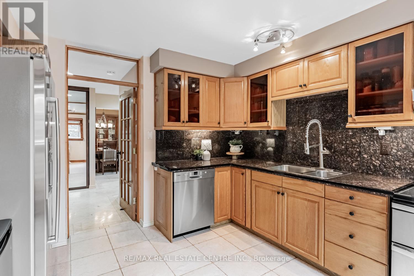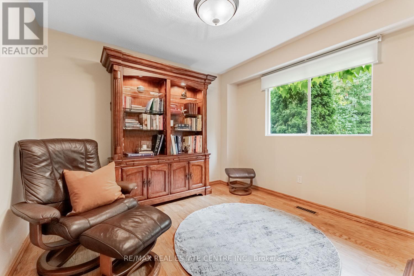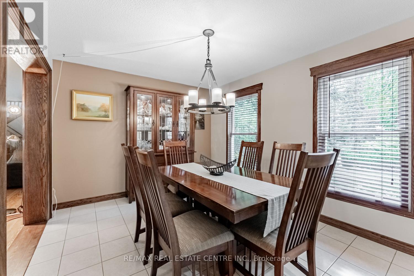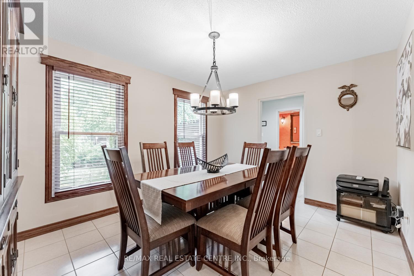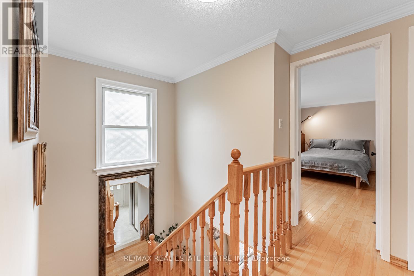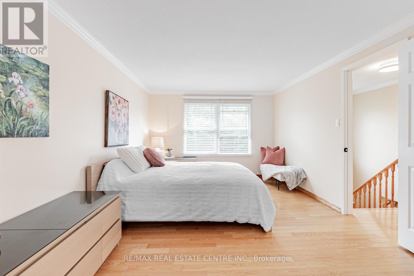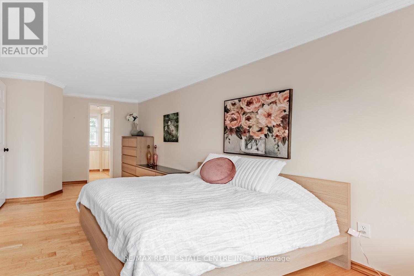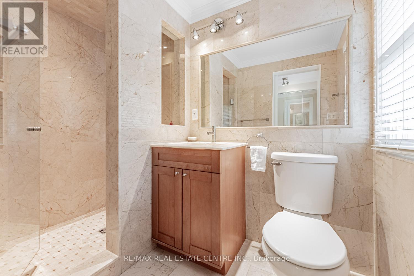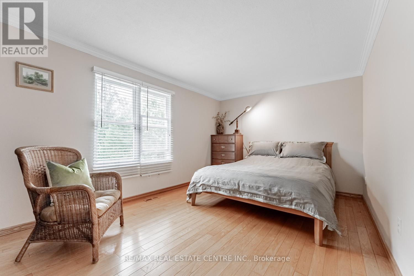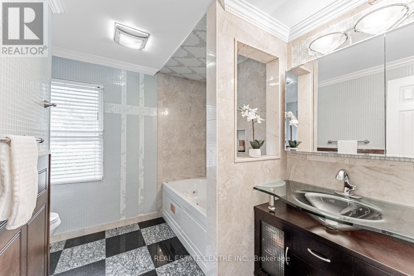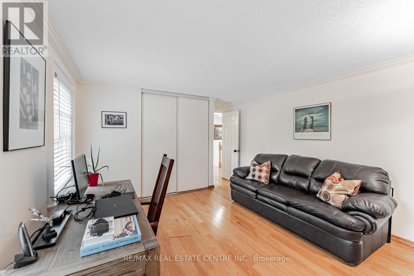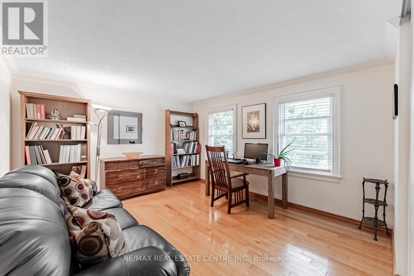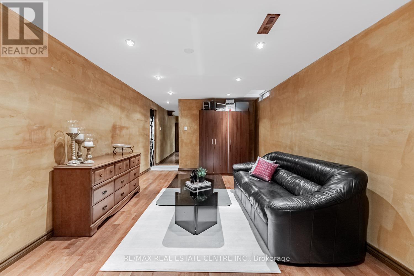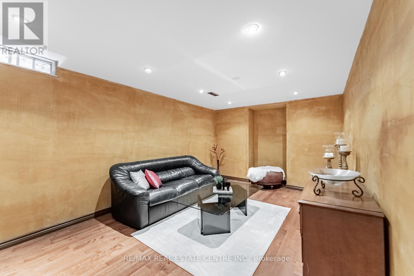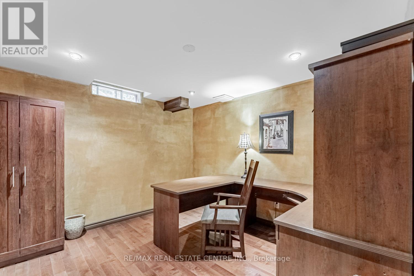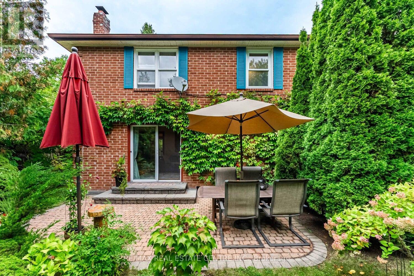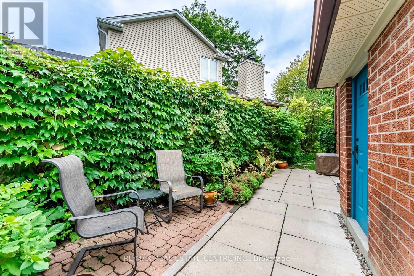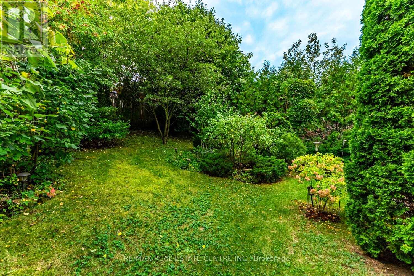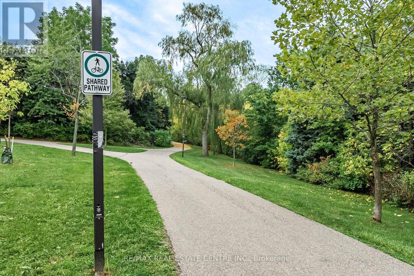3096 Sir John's Homestead Mississauga, Ontario L5L 2N9
$1,395,000
They don't make them like this anymore! Large Lot! ***81ft x 126ft PRIVATE LOT with Mature Gardens across the street to Glen Erin trail just steps away from Credit River parks and hiking trails!! ****Top Rated Schools***Nestled In The Sir John's Homestead Enclave Across From Sherwood Forest, This Area Of Mississauga Provides Easy Access To Outdoor Activities For Families W/ An Active Lifestyle. Some Features Include An Main Level Family Living Rm Open & Dining Area. Eatin Kitchen Kitchen with Entrance to Side Yard, 2-Pc Bath & Hardwood Floors Throughout. Principle Bedroom W/ 3-Pc Ensuite. Two Further Bedrooms And 4-Pc Bath On The 2nd Floor. This Is One Of Those Special Areas Of Mississauga That Make You Feel Like You're Surrounded By Nature Rather Than In A City. Close Access To Many Multicultural Food Markets, Shopping Malls, Restaurants, Gyms, Etc. Clarkson Go Is The Nearest Train Station With Down Toronto About 30Min Away. (id:61852)
Property Details
| MLS® Number | W12426097 |
| Property Type | Single Family |
| Community Name | Erin Mills |
| AmenitiesNearBy | Park, Public Transit |
| CommunityFeatures | School Bus |
| EquipmentType | Water Heater |
| Features | Conservation/green Belt, Carpet Free |
| ParkingSpaceTotal | 6 |
| RentalEquipmentType | Water Heater |
Building
| BathroomTotal | 3 |
| BedroomsAboveGround | 3 |
| BedroomsBelowGround | 1 |
| BedroomsTotal | 4 |
| Appliances | Water Heater, Dishwasher, Dryer, Stove, Washer, Window Coverings, Refrigerator |
| BasementDevelopment | Finished |
| BasementType | Full (finished) |
| ConstructionStyleAttachment | Detached |
| CoolingType | Central Air Conditioning |
| ExteriorFinish | Brick |
| FireplacePresent | Yes |
| FireplaceTotal | 1 |
| FlooringType | Hardwood, Ceramic |
| FoundationType | Concrete |
| HalfBathTotal | 1 |
| HeatingFuel | Natural Gas |
| HeatingType | Forced Air |
| StoriesTotal | 2 |
| SizeInterior | 1500 - 2000 Sqft |
| Type | House |
| UtilityWater | Municipal Water |
Parking
| Attached Garage | |
| Garage |
Land
| Acreage | No |
| FenceType | Fenced Yard |
| LandAmenities | Park, Public Transit |
| Sewer | Sanitary Sewer |
| SizeDepth | 126 Ft |
| SizeFrontage | 81 Ft ,1 In |
| SizeIrregular | 81.1 X 126 Ft |
| SizeTotalText | 81.1 X 126 Ft |
Rooms
| Level | Type | Length | Width | Dimensions |
|---|---|---|---|---|
| Second Level | Primary Bedroom | 5.2 m | 3.38 m | 5.2 m x 3.38 m |
| Second Level | Bedroom 2 | 4.57 m | 3.27 m | 4.57 m x 3.27 m |
| Second Level | Bedroom 3 | 4.11 m | 3.66 m | 4.11 m x 3.66 m |
| Basement | Recreational, Games Room | 4.18 m | 3.27 m | 4.18 m x 3.27 m |
| Basement | Bedroom | 3.37 m | 3.27 m | 3.37 m x 3.27 m |
| Ground Level | Living Room | 3.98 m | 3.15 m | 3.98 m x 3.15 m |
| Ground Level | Dining Room | 3.37 m | 3.2 m | 3.37 m x 3.2 m |
| Ground Level | Kitchen | 4.02 m | 3.2 m | 4.02 m x 3.2 m |
| Ground Level | Family Room | 5.33 m | 3.38 m | 5.33 m x 3.38 m |
Interested?
Contact us for more information
Eva Szczepanek
Salesperson
1140 Burnhamthorpe Rd W #141-A
Mississauga, Ontario L5C 4E9
