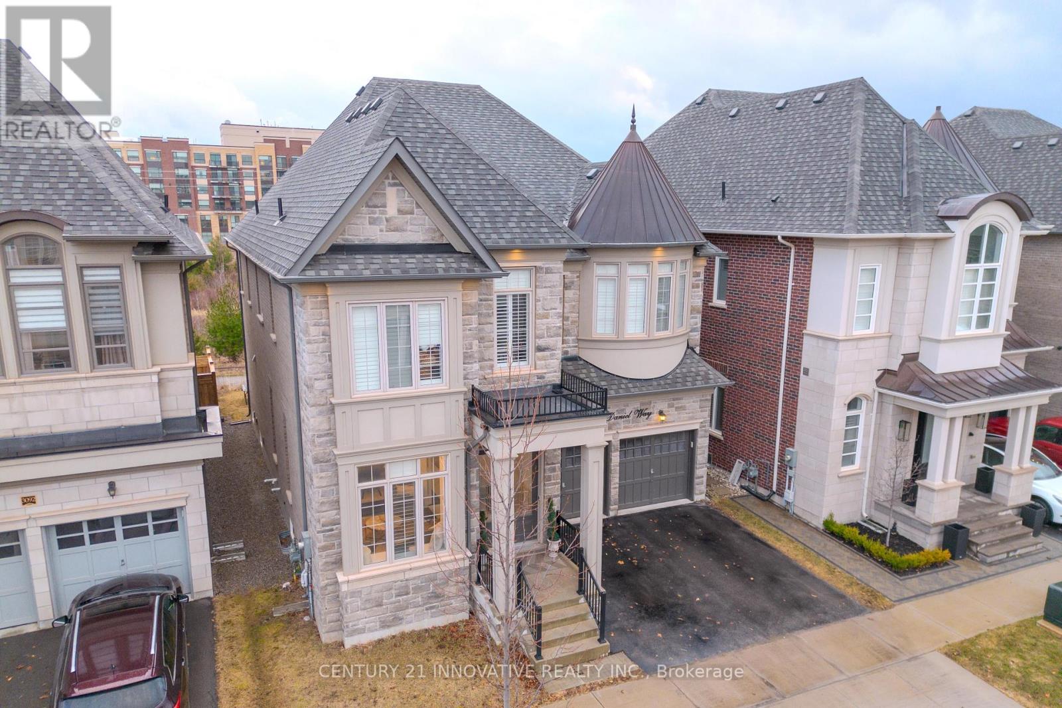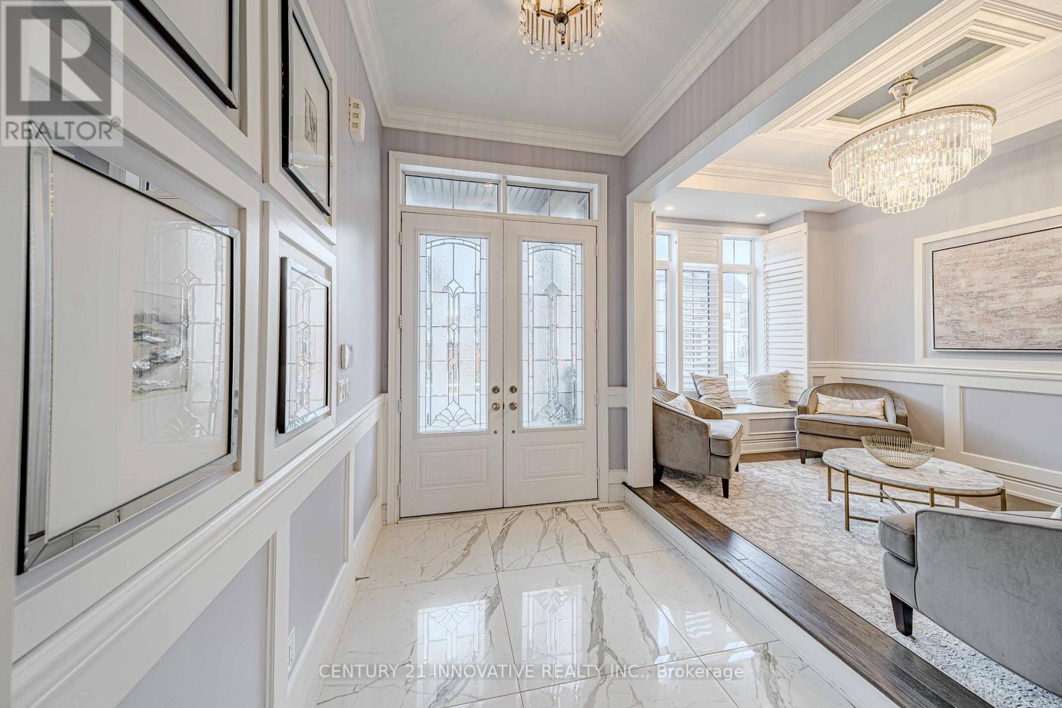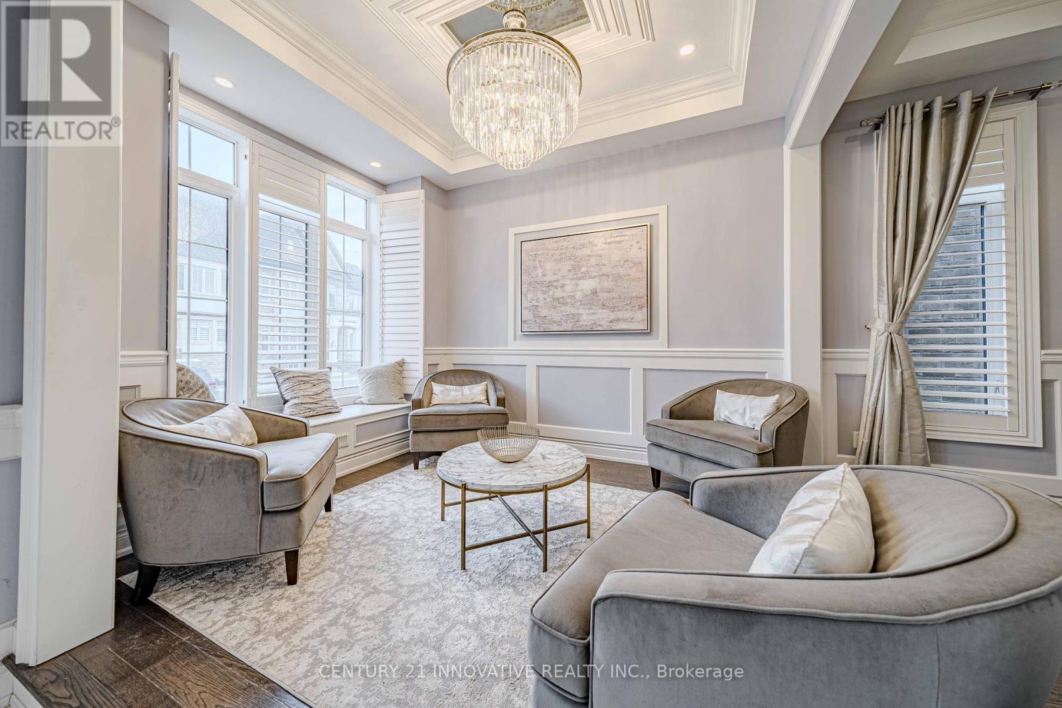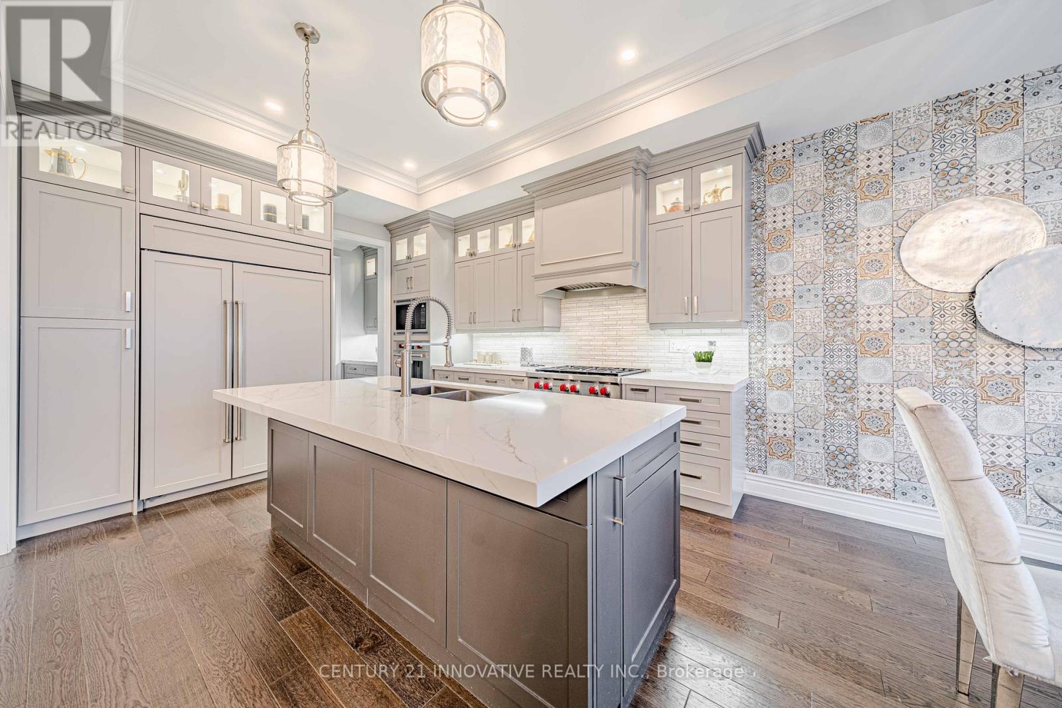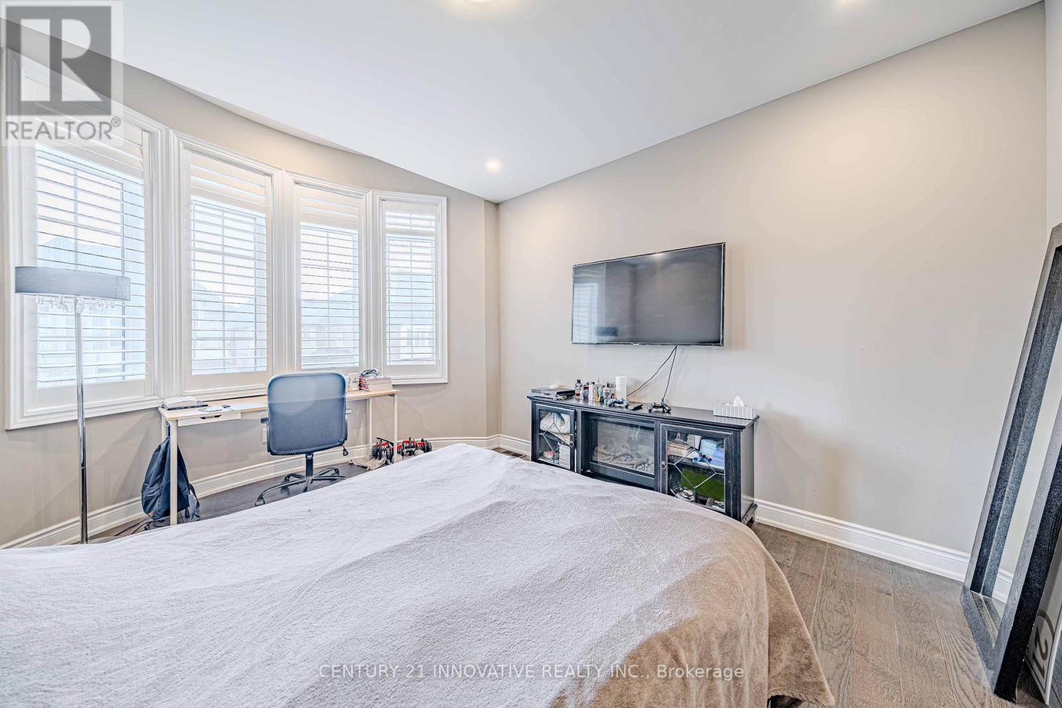3096 Daniel Way Oakville, Ontario L6H 0V1
$2,848,800
Exquisite Luxury Home on a Ravine Lot in Prestigious Seven Oaks! Boasting over 5,200 sq. ft. of opulent living space, including 3,600+ sq. ft. above grade, this masterpiece is designed for those who appreciate fine craftsmanship and unparalleled detail. Step into grandeur with soaring 10 ceilings on the main floor and solid 9 wood doors throughout. Crystal chandeliers illuminate the elegant living and dining areas, creating an entertainer's dream with custom wainscoting and detailed ceiling designs. The chef's kitchen is a showstopper, featuring built-in Sub-Zero & Wolf appliances, Italian quartz countertops, and dual-tone extended cabinetry. The family room exudes warmth, showcasing a waffle ceiling, gas fireplace with stone mantle, and oversized windows that flood the space with natural light. A grand staircase with glass railings adds to the home's sophisticated charm. The primary suite is a retreat with double walk-in closets leading to a spa-inspired ensuite with upgraded marble countertops. The second bedroom boasts a wall of windows, walk-in closet, and a private 3-piece ensuite, while the third bedroom rivals the primary in size, featuring a deep walk-in closet and Jack & Jill ensuite with 9' ceilings. A professionally finished basement with soaring 10' ceilings offers a soundproofed theatre room, linear gas fireplace, and custom shelving. A roughed-in sauna/steam room and second kitchen add future potential, complete with gas range, cabinetry lighting, and appliance rough-ins. Backing onto lush green space, this home is perfectly situated near top-rated schools, parks, shopping, dining, community centers, and major highways. This is the new definition of luxury! (id:61852)
Property Details
| MLS® Number | W12048777 |
| Property Type | Single Family |
| Community Name | 1008 - GO Glenorchy |
| AmenitiesNearBy | Park, Public Transit, Schools |
| Features | Ravine, Sump Pump |
| ParkingSpaceTotal | 4 |
Building
| BathroomTotal | 5 |
| BedroomsAboveGround | 4 |
| BedroomsBelowGround | 1 |
| BedroomsTotal | 5 |
| Age | 6 To 15 Years |
| Amenities | Fireplace(s) |
| Appliances | Garage Door Opener Remote(s), Oven - Built-in, Central Vacuum, Water Heater, Water Softener, Dishwasher, Dryer, Freezer, Garage Door Opener, Microwave, Oven, Range, Washer, Refrigerator |
| BasementDevelopment | Finished |
| BasementType | N/a (finished) |
| ConstructionStyleAttachment | Detached |
| CoolingType | Central Air Conditioning, Air Exchanger |
| ExteriorFinish | Stone, Stucco |
| FireProtection | Alarm System, Smoke Detectors |
| FireplacePresent | Yes |
| FlooringType | Hardwood, Vinyl, Carpeted, Ceramic |
| FoundationType | Poured Concrete |
| HalfBathTotal | 1 |
| HeatingFuel | Natural Gas |
| HeatingType | Forced Air |
| StoriesTotal | 2 |
| SizeInterior | 3500 - 5000 Sqft |
| Type | House |
| UtilityWater | Municipal Water |
Parking
| Attached Garage | |
| Garage |
Land
| Acreage | No |
| FenceType | Fenced Yard |
| LandAmenities | Park, Public Transit, Schools |
| Sewer | Sanitary Sewer |
| SizeDepth | 90 Ft |
| SizeFrontage | 43 Ft |
| SizeIrregular | 43 X 90 Ft |
| SizeTotalText | 43 X 90 Ft |
Rooms
| Level | Type | Length | Width | Dimensions |
|---|---|---|---|---|
| Second Level | Primary Bedroom | 5.33 m | 5.18 m | 5.33 m x 5.18 m |
| Second Level | Bedroom 2 | 3.66 m | 4.5 m | 3.66 m x 4.5 m |
| Second Level | Bedroom 3 | 4.95 m | 4.57 m | 4.95 m x 4.57 m |
| Second Level | Bedroom 4 | 3.35 m | 4.12 m | 3.35 m x 4.12 m |
| Basement | Recreational, Games Room | 10.97 m | 6.88 m | 10.97 m x 6.88 m |
| Basement | Other | 5.79 m | 3.86 m | 5.79 m x 3.86 m |
| Basement | Bedroom 5 | Measurements not available | ||
| Basement | Other | Measurements not available | ||
| Main Level | Living Room | 2.74 m | 3.86 m | 2.74 m x 3.86 m |
| Main Level | Mud Room | Measurements not available | ||
| Main Level | Dining Room | 4.95 m | 4.57 m | 4.95 m x 4.57 m |
| Main Level | Kitchen | 3.66 m | 3.96 m | 3.66 m x 3.96 m |
| Main Level | Other | 3.51 m | 3.35 m | 3.51 m x 3.35 m |
| Main Level | Family Room | 7.16 m | 4.12 m | 7.16 m x 4.12 m |
| Main Level | Office | 2.74 m | 3.81 m | 2.74 m x 3.81 m |
https://www.realtor.ca/real-estate/28090363/3096-daniel-way-oakville-go-glenorchy-1008-go-glenorchy
Interested?
Contact us for more information
Suhail Khan
Broker
350 Burnhamthorpe Rd W
Mississauga, Ontario L5B 3J1
Fiaz Khan
Salesperson
2855 Markham Rd #300
Toronto, Ontario M1X 0C3

