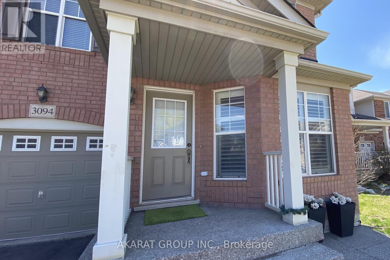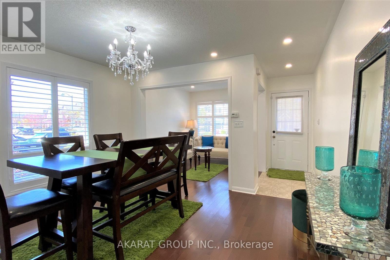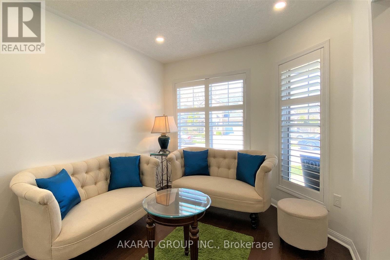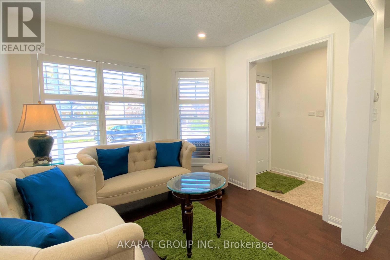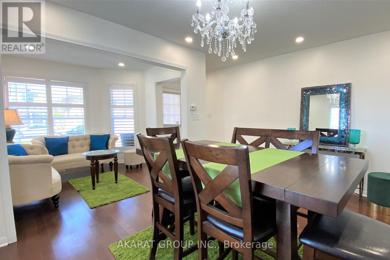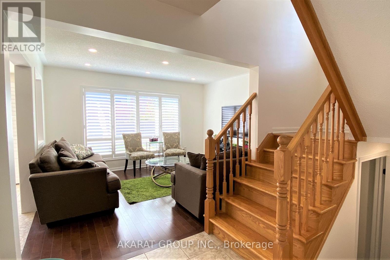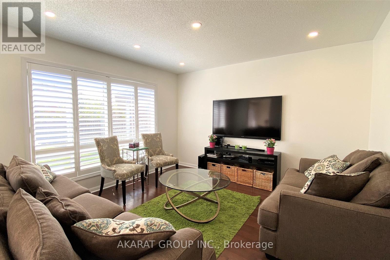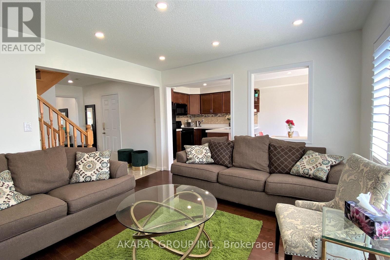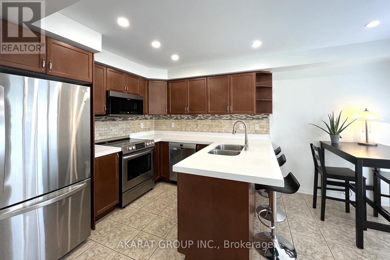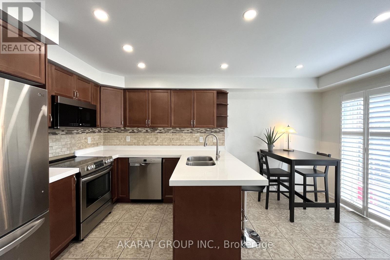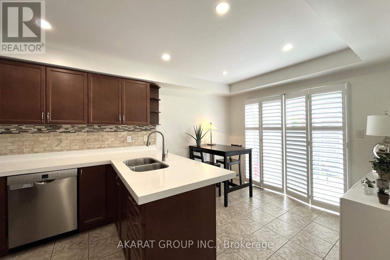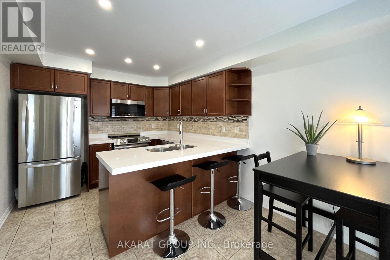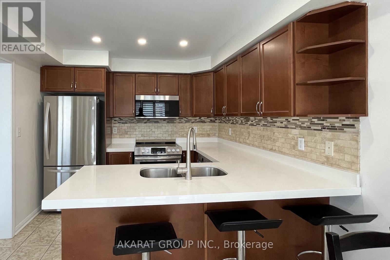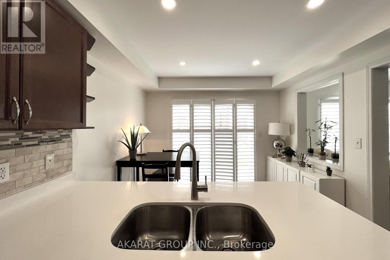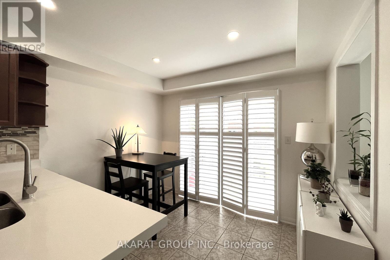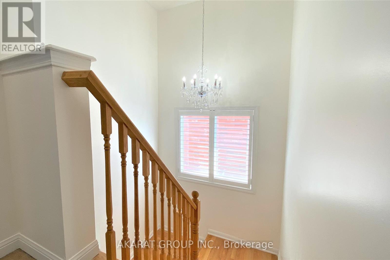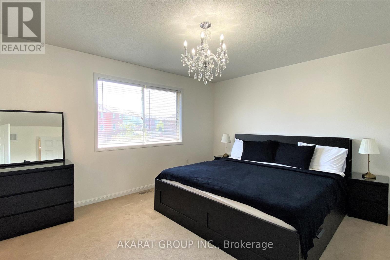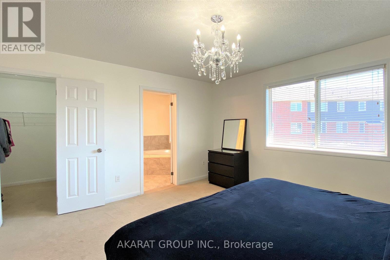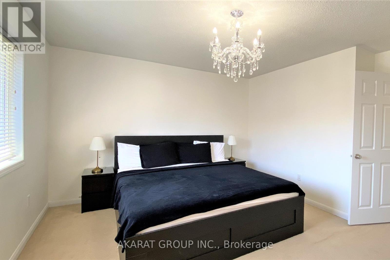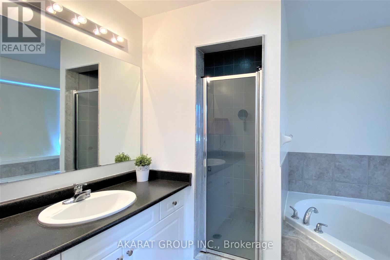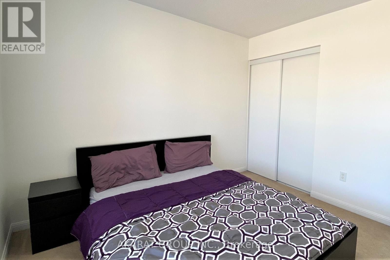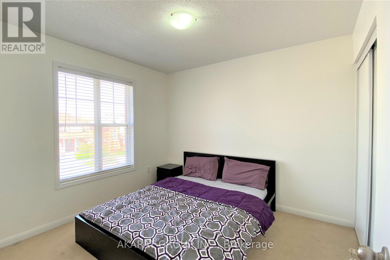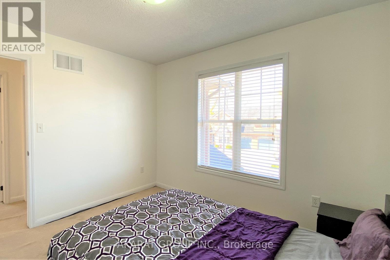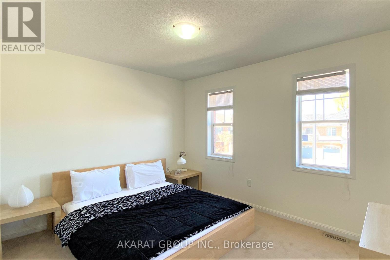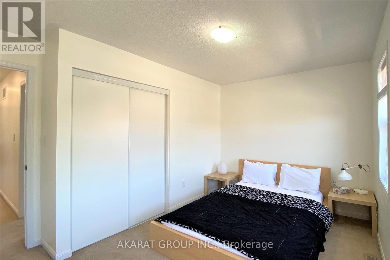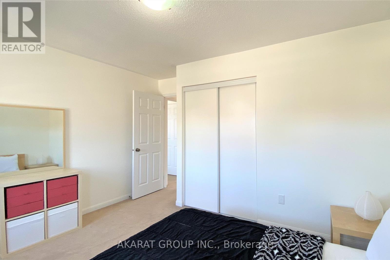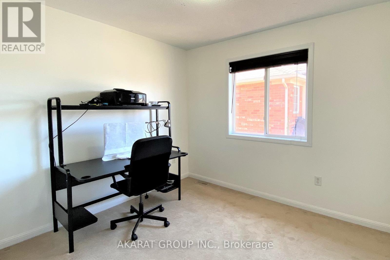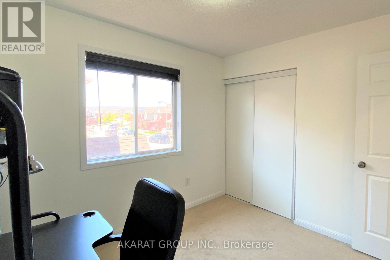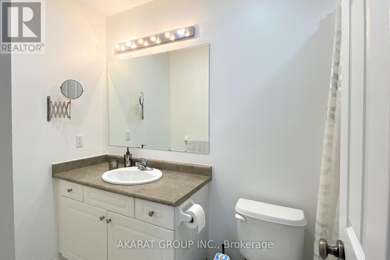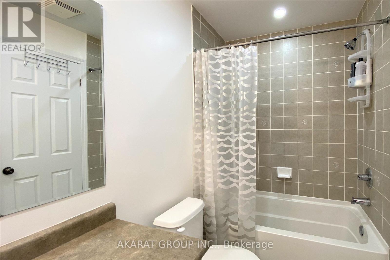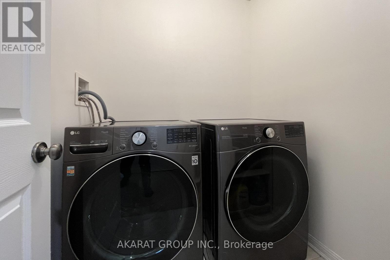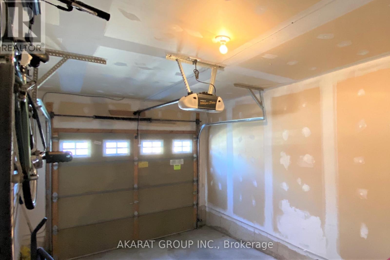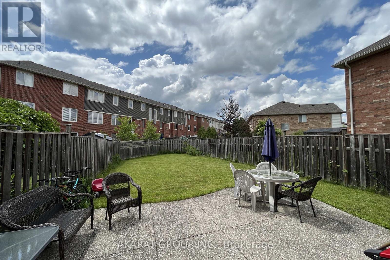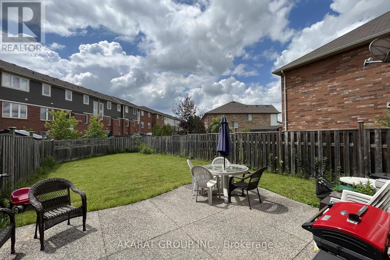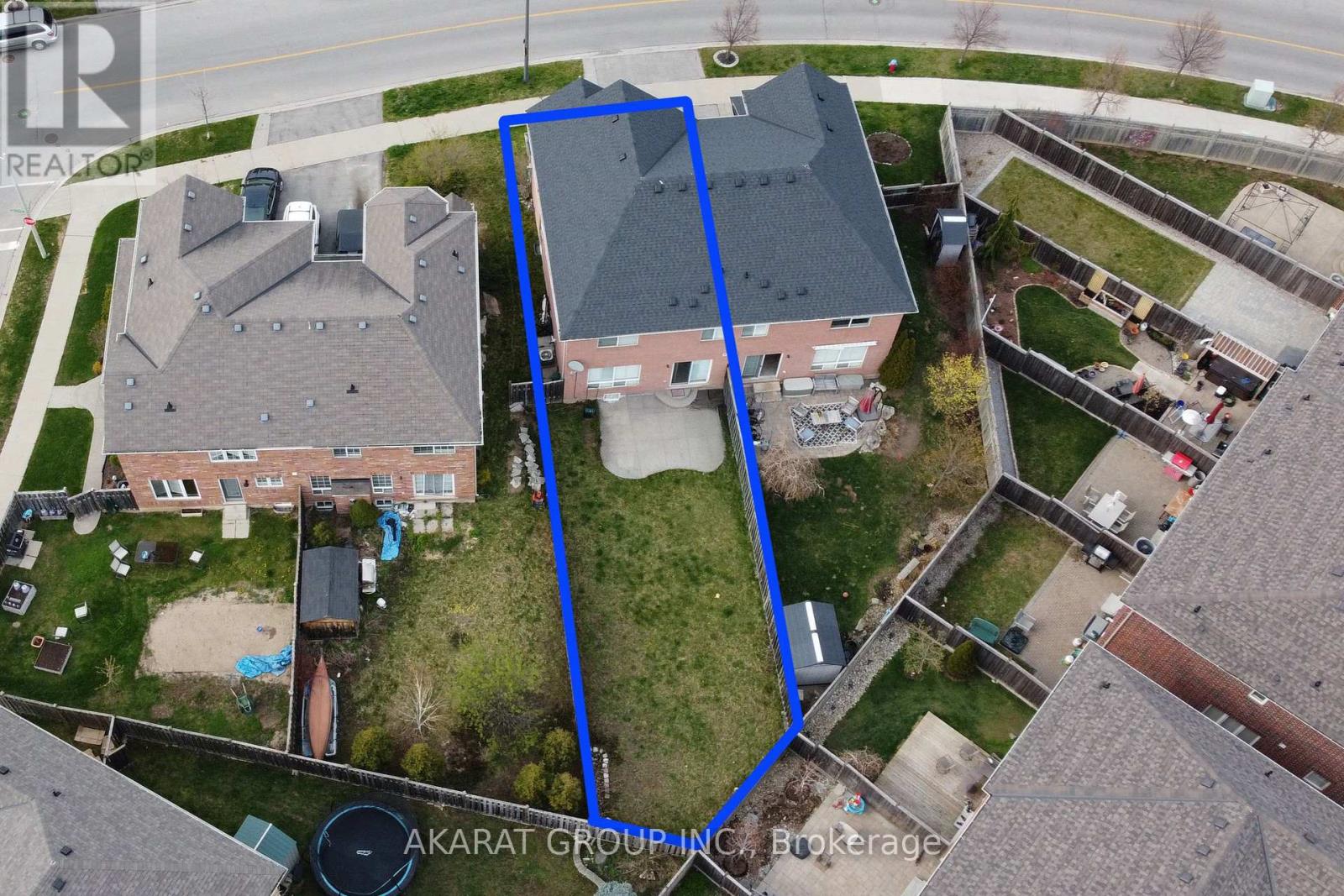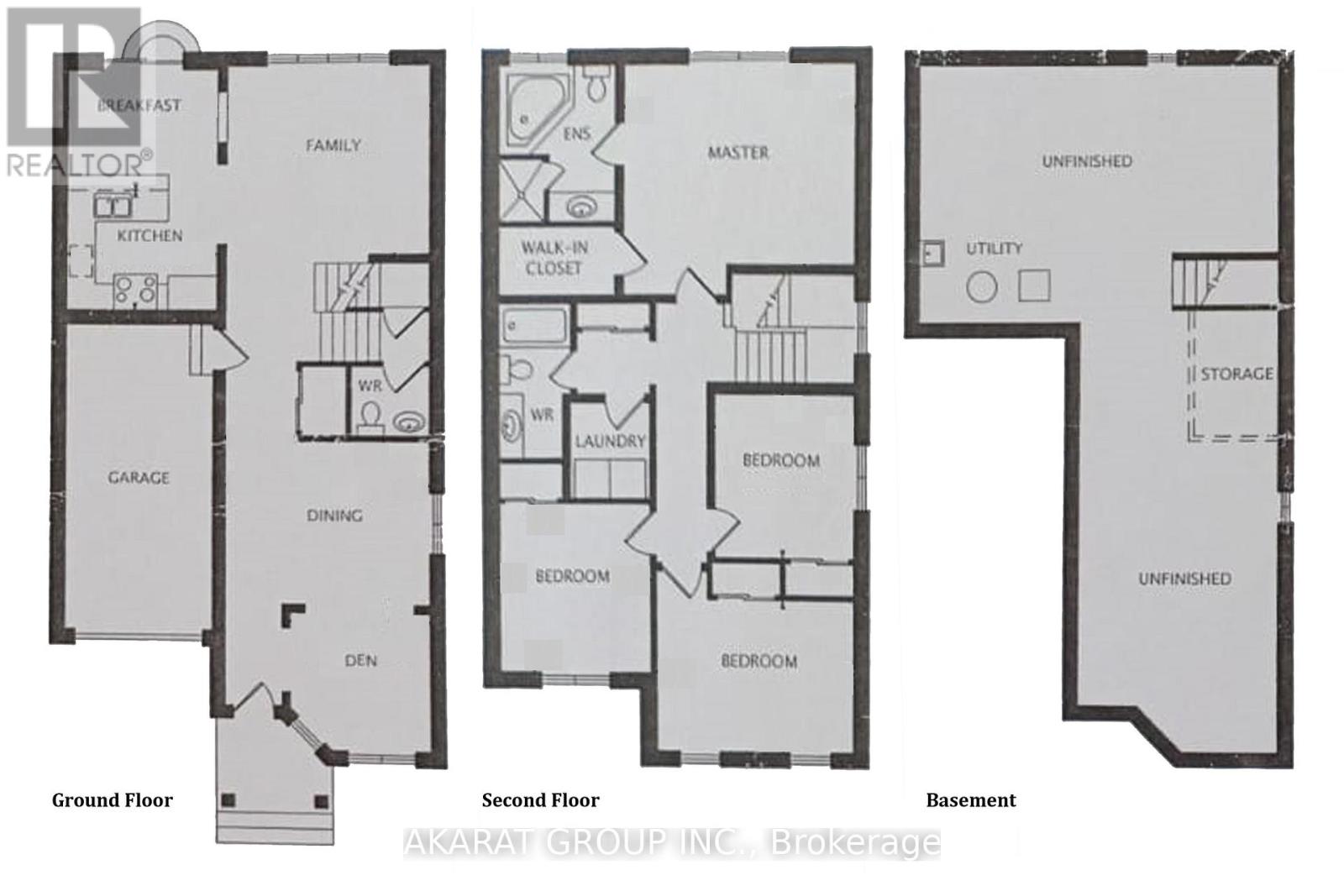3094 Rotary Way Burlington, Ontario L7M 0A3
$3,700 Monthly
Located in the desirable Alton Village community, this well-maintained 4-bedroom semi-detached home offers a practical and inviting layout. Features include 9' ceilings on the main floor, large windows that let in plenty of natural light, pot lights, and California shutters. The kitchen is equipped with quartz countertops, stainless steel appliances, and ample storage.Enjoy the convenience of second-floor laundry and direct access to the garage from the main floor. The deep, fully fenced backyard is both spacious and private, featuring a patio area ideal for outdoor gatherings or relaxation.Situated close to high-ranking schools, public transit, parks, and everyday amenities, this home offers a great opportunity in a family-friendly neighborhood. (id:61852)
Property Details
| MLS® Number | W12136953 |
| Property Type | Single Family |
| Neigbourhood | Alton |
| Community Name | Alton |
| AmenitiesNearBy | Park, Public Transit, Schools |
| ParkingSpaceTotal | 2 |
Building
| BathroomTotal | 3 |
| BedroomsAboveGround | 4 |
| BedroomsTotal | 4 |
| Age | 16 To 30 Years |
| Appliances | Dryer, Garage Door Opener, Washer |
| BasementDevelopment | Unfinished |
| BasementType | Full (unfinished) |
| ConstructionStyleAttachment | Semi-detached |
| CoolingType | Central Air Conditioning |
| ExteriorFinish | Brick |
| FlooringType | Carpeted, Ceramic, Hardwood |
| FoundationType | Unknown |
| HalfBathTotal | 1 |
| HeatingFuel | Natural Gas |
| HeatingType | Forced Air |
| StoriesTotal | 2 |
| SizeInterior | 2000 - 2500 Sqft |
| Type | House |
| UtilityWater | Municipal Water |
Parking
| Garage |
Land
| Acreage | No |
| FenceType | Fenced Yard |
| LandAmenities | Park, Public Transit, Schools |
| Sewer | Sanitary Sewer |
| SizeDepth | 125 Ft |
| SizeFrontage | 29 Ft |
| SizeIrregular | 29 X 125 Ft ; 28.96 X 124.92 X 13.8 X 21.68 X 116.39 |
| SizeTotalText | 29 X 125 Ft ; 28.96 X 124.92 X 13.8 X 21.68 X 116.39|under 1/2 Acre |
Rooms
| Level | Type | Length | Width | Dimensions |
|---|---|---|---|---|
| Second Level | Bedroom 4 | 3 m | 2.75 m | 3 m x 2.75 m |
| Second Level | Bathroom | 2.4 m | 2 m | 2.4 m x 2 m |
| Second Level | Laundry Room | 1.6 m | 1.4 m | 1.6 m x 1.4 m |
| Second Level | Primary Bedroom | 4.6 m | 3.7 m | 4.6 m x 3.7 m |
| Second Level | Bedroom 2 | 3.7 m | 2.75 m | 3.7 m x 2.75 m |
| Second Level | Bedroom 3 | 3 m | 3 m | 3 m x 3 m |
| Main Level | Den | 2.75 m | 2.75 m | 2.75 m x 2.75 m |
| Main Level | Dining Room | 4 m | 3 m | 4 m x 3 m |
| Main Level | Family Room | 4 m | 3.65 m | 4 m x 3.65 m |
| Main Level | Kitchen | 3 m | 2.45 m | 3 m x 2.45 m |
| Main Level | Eating Area | 3 m | 2 m | 3 m x 2 m |
Utilities
| Electricity | Available |
| Sewer | Available |
https://www.realtor.ca/real-estate/28287886/3094-rotary-way-burlington-alton-alton
Interested?
Contact us for more information
M. Abusaa
Broker of Record
700 Dorval Drive #505
Oakville, Ontario L6K 3V3
Mayada Wahsh
Salesperson
700 Dorval Drive #505
Oakville, Ontario L6K 3V3

