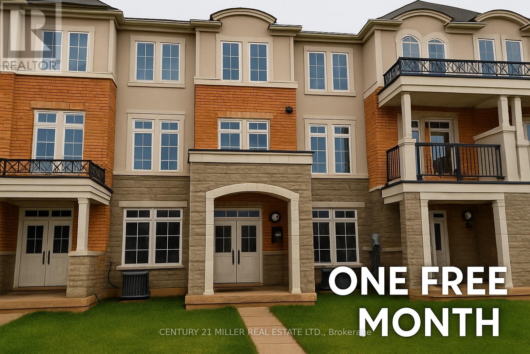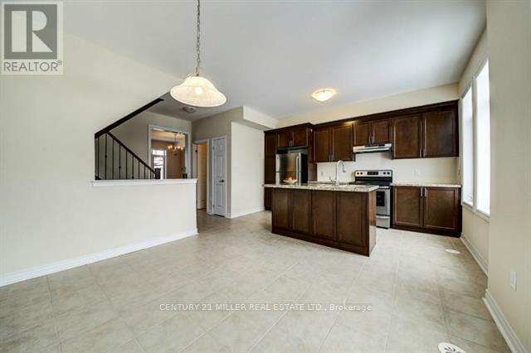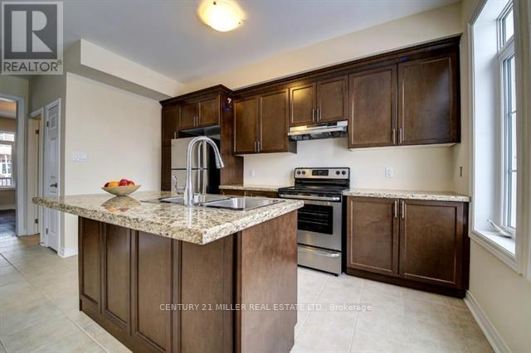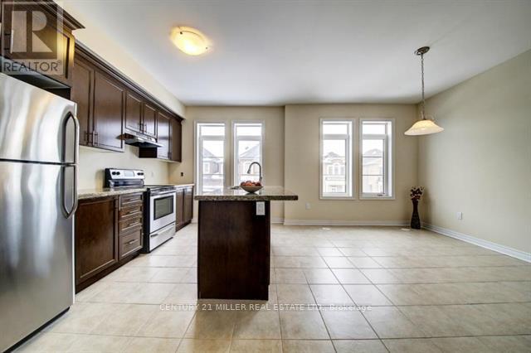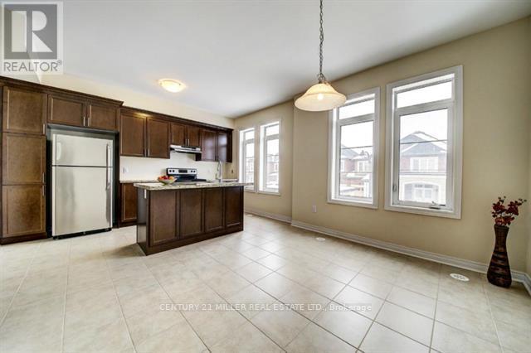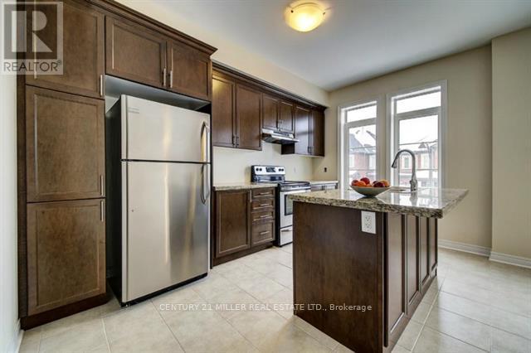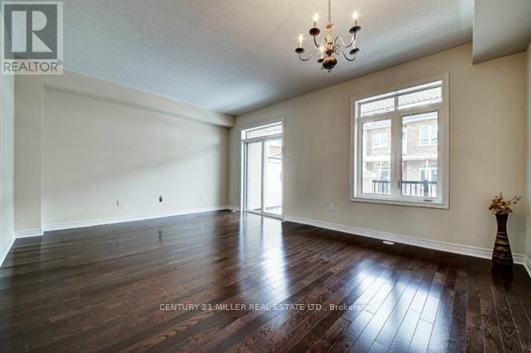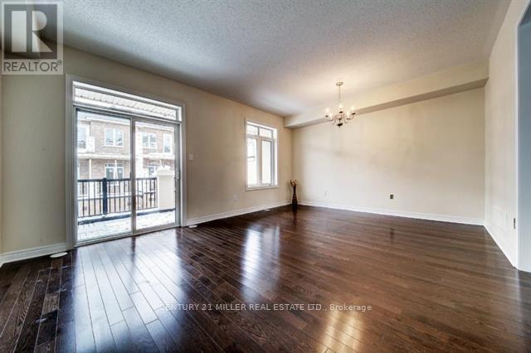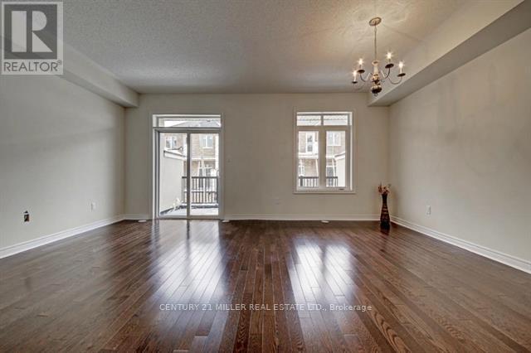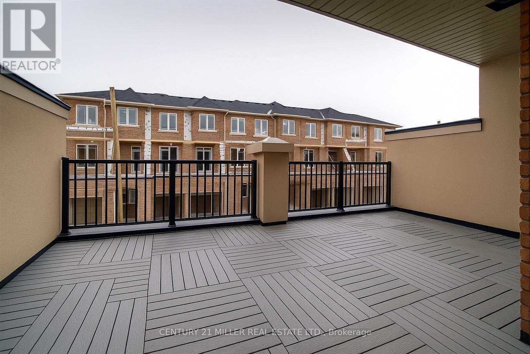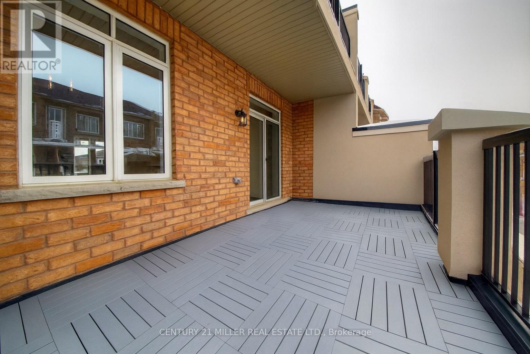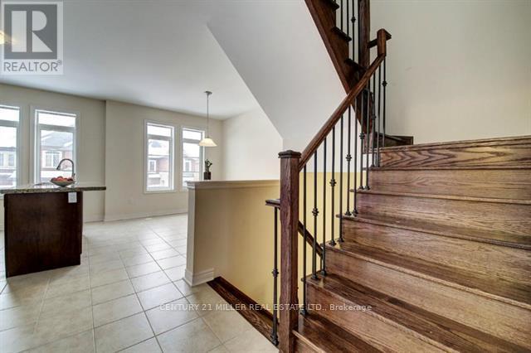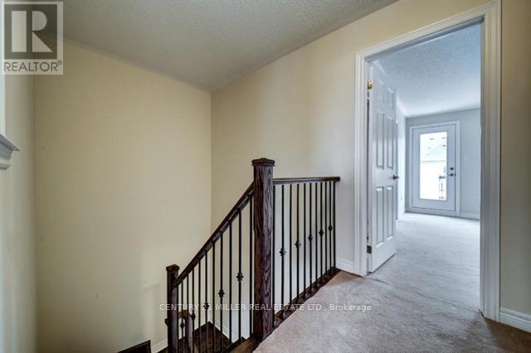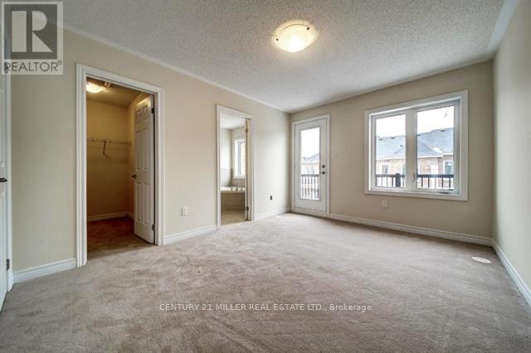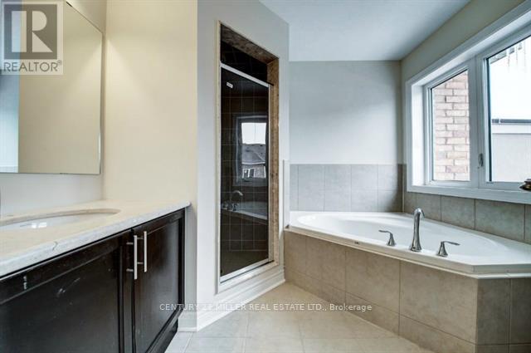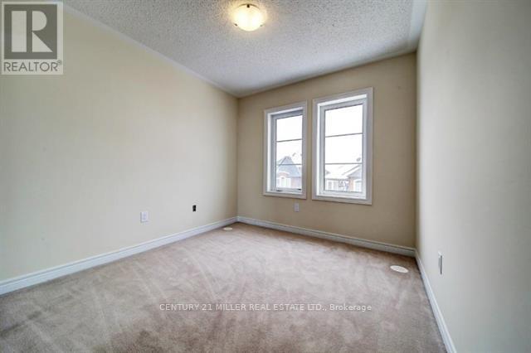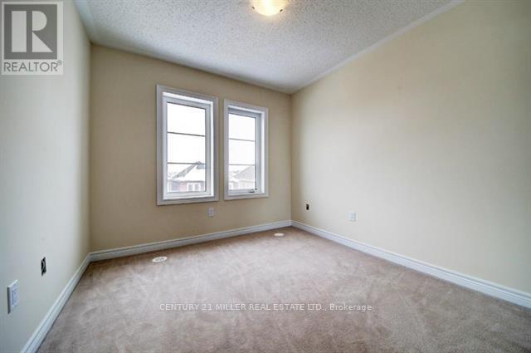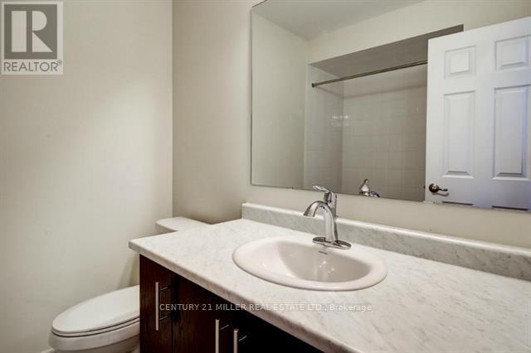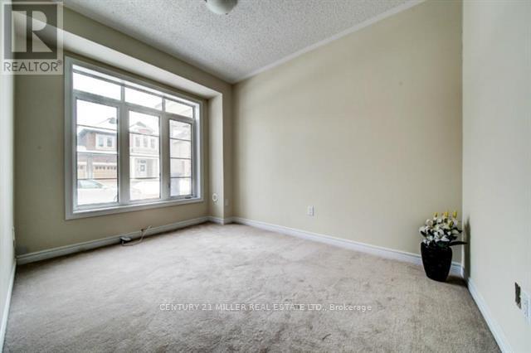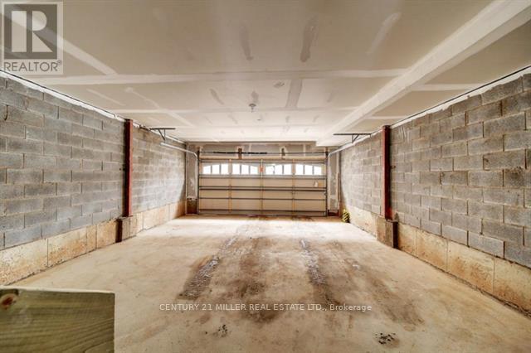3092 Eberly Woods Drive Oakville, Ontario L6M 0T7
$3,400 Monthly
**ONE FREE month** Beautifully updated 3-storey townhouse in Oakville's desirable Preserve community! This inviting home offers a bright, open-concept layout with 9' ceilings on both the main and second floors. Highlights include a main floor family room, California shutters throughout, elegant oak stairs with wrought iron spindles, and dark hardwood flooring in the main living areas. The spacious eat-in kitchen features stainless steel appliances, rich maple cabinetry with crown moulding, granite countertops, and an island with a breakfast bar-perfect for everyday living and entertaining. The adjoining living and dining area opens to a large sun-filled balcony through sliding doors. Upstairs, you'll find three generous bedrooms and a 4-piece main bath. The primary suite boasts a walk-in closet, a luxurious 4-piece ensuite, and French doors leading to a private second balcony. A rear double car garage offers convenient inside entry. Ideally located close to top-rated schools, parks, shopping, and major highways. No pets permitted. (id:61852)
Property Details
| MLS® Number | W12494648 |
| Property Type | Single Family |
| Community Name | 1008 - GO Glenorchy |
| EquipmentType | Water Heater |
| ParkingSpaceTotal | 2 |
| RentalEquipmentType | Water Heater |
Building
| BathroomTotal | 3 |
| BedroomsAboveGround | 3 |
| BedroomsTotal | 3 |
| Age | 6 To 15 Years |
| Appliances | Dishwasher, Dryer, Stove, Washer, Window Coverings, Refrigerator |
| BasementType | None |
| ConstructionStyleAttachment | Attached |
| CoolingType | Central Air Conditioning |
| ExteriorFinish | Brick, Stone |
| FlooringType | Hardwood |
| FoundationType | Poured Concrete |
| HalfBathTotal | 1 |
| HeatingFuel | Natural Gas |
| HeatingType | Forced Air |
| StoriesTotal | 3 |
| SizeInterior | 1500 - 2000 Sqft |
| Type | Row / Townhouse |
| UtilityWater | Municipal Water |
Parking
| Attached Garage | |
| Garage |
Land
| Acreage | No |
| Sewer | Sanitary Sewer |
| SizeDepth | 60 Ft ,8 In |
| SizeFrontage | 19 Ft ,10 In |
| SizeIrregular | 19.9 X 60.7 Ft |
| SizeTotalText | 19.9 X 60.7 Ft|under 1/2 Acre |
Rooms
| Level | Type | Length | Width | Dimensions |
|---|---|---|---|---|
| Second Level | Living Room | 5.74 m | 4.22 m | 5.74 m x 4.22 m |
| Second Level | Kitchen | 5.74 m | 4.11 m | 5.74 m x 4.11 m |
| Third Level | Primary Bedroom | 3.3 m | 4.27 m | 3.3 m x 4.27 m |
| Third Level | Bedroom | 2.74 m | 2.74 m | 2.74 m x 2.74 m |
| Third Level | Bedroom | 2.9 m | 3 m | 2.9 m x 3 m |
| Main Level | Family Room | 2.74 m | 3.66 m | 2.74 m x 3.66 m |
Interested?
Contact us for more information
Jamie Vieira
Broker
2400 Dundas St W Unit 6 #513
Mississauga, Ontario L5K 2R8
