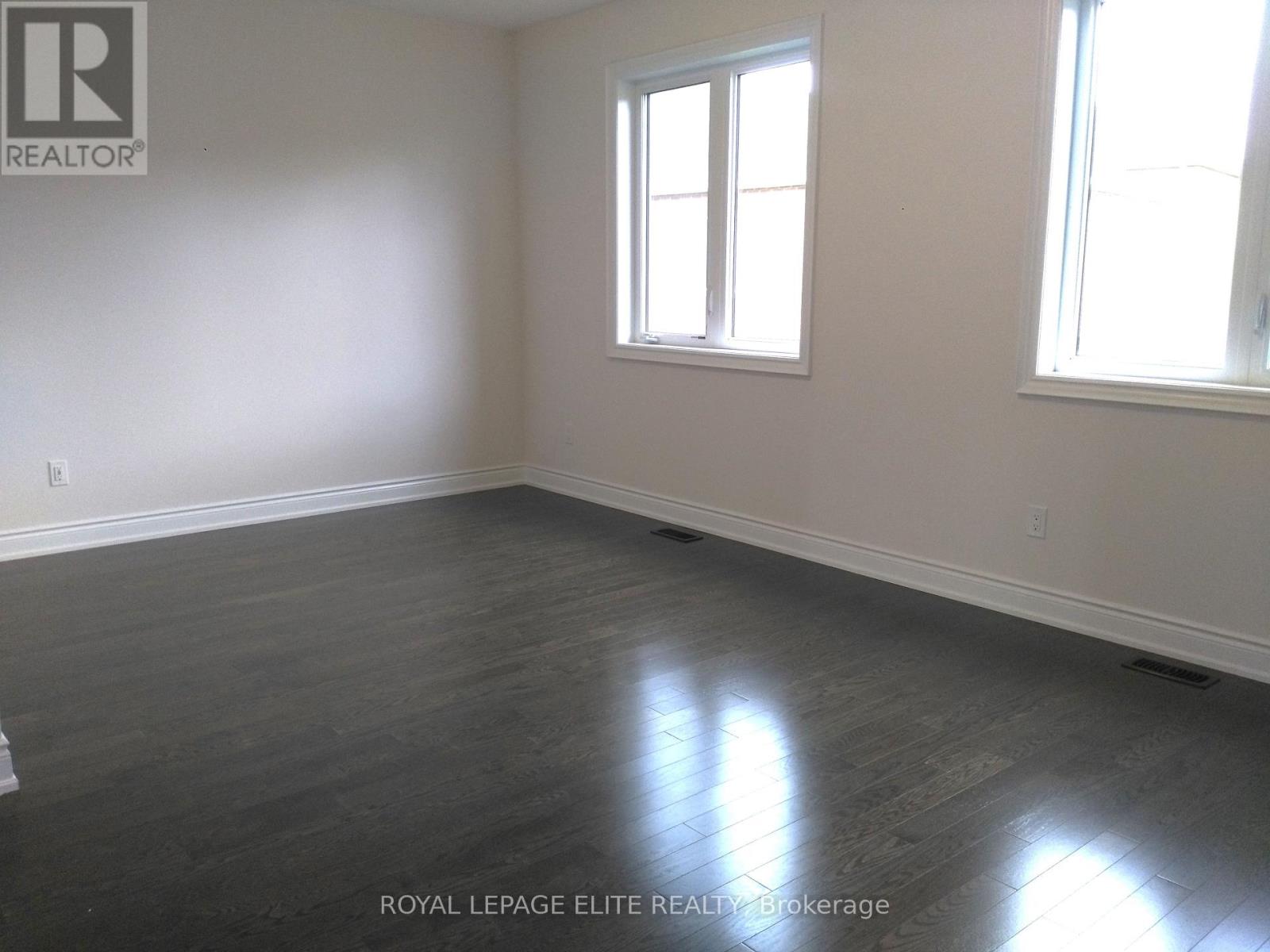3091 Post Road W Oakville, Ontario L6H 0V3
$3,975 Monthly
Beautiful Town/Row Home in the heart of Oakville! Close to Schools, Shopping, Public Transit and Hospitals. Spacious open concept with central island, a grand fireplace, dark stained hardwood floors, 9' smooth ceilings on both main and the upper floors. Convenient upper floor laundry facility, beautiful oak staircase. 3 large bedrooms. **EXTRAS** Tenant must pay water heater rental/hydro/gas/water. (id:61852)
Property Details
| MLS® Number | W11948110 |
| Property Type | Single Family |
| Community Name | 1008 - GO Glenorchy |
| ParkingSpaceTotal | 2 |
Building
| BathroomTotal | 3 |
| BedroomsAboveGround | 3 |
| BedroomsTotal | 3 |
| Amenities | Fireplace(s) |
| Appliances | Dishwasher, Dryer, Stove, Washer, Refrigerator |
| BasementDevelopment | Unfinished |
| BasementType | N/a (unfinished) |
| ConstructionStyleAttachment | Attached |
| CoolingType | Central Air Conditioning |
| ExteriorFinish | Stone, Stucco |
| FireplacePresent | Yes |
| FlooringType | Hardwood, Tile |
| FoundationType | Block |
| HalfBathTotal | 1 |
| HeatingFuel | Natural Gas |
| HeatingType | Forced Air |
| StoriesTotal | 2 |
| Type | Row / Townhouse |
| UtilityWater | Municipal Water |
Parking
| Attached Garage |
Land
| Acreage | No |
| Sewer | Sanitary Sewer |
| SizeDepth | 25 Ft |
| SizeIrregular | 25 Ft |
| SizeTotalText | 25 Ft|under 1/2 Acre |
Rooms
| Level | Type | Length | Width | Dimensions |
|---|---|---|---|---|
| Second Level | Kitchen | 5.8 m | 3 m | 5.8 m x 3 m |
| Second Level | Living Room | 5.8 m | 3.6 m | 5.8 m x 3.6 m |
| Third Level | Primary Bedroom | 5.8 m | 3.3 m | 5.8 m x 3.3 m |
| Third Level | Other | 1.8 m | 3.2 m | 1.8 m x 3.2 m |
| Third Level | Bedroom 2 | 2.99 m | 4.26 m | 2.99 m x 4.26 m |
| Third Level | Bedroom 3 | 2.71 m | 3.44 m | 2.71 m x 3.44 m |
| Third Level | Laundry Room | 1.58 m | 1.55 m | 1.58 m x 1.55 m |
| Basement | Other | 5.8 m | 7.3 m | 5.8 m x 7.3 m |
| Basement | Other | 4 m | 7.3 m | 4 m x 7.3 m |
https://www.realtor.ca/real-estate/27860363/3091-post-road-w-oakville-go-glenorchy-1008-go-glenorchy
Interested?
Contact us for more information
Omran Alikhan
Salesperson
5160 Explorer Drive #7
Mississauga, Ontario L4W 4T7






