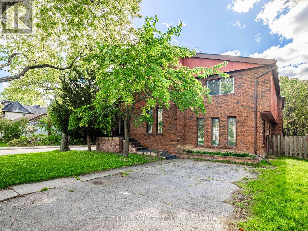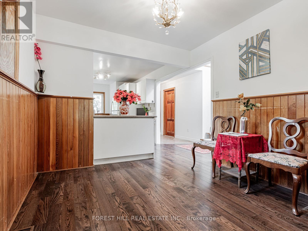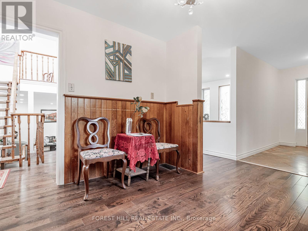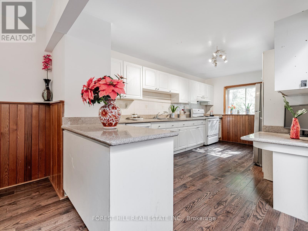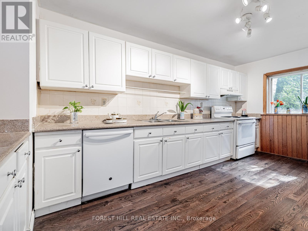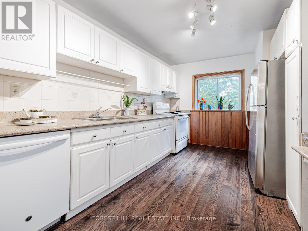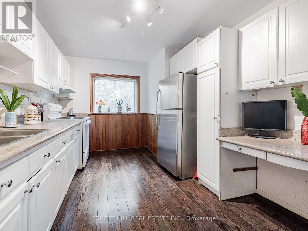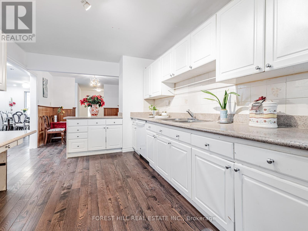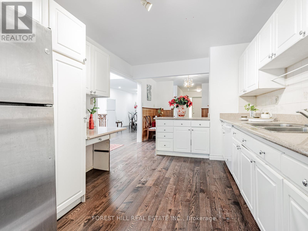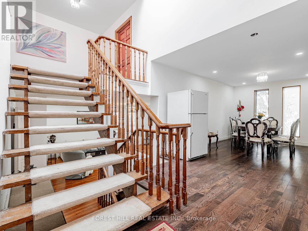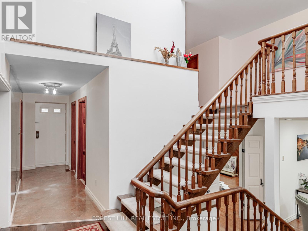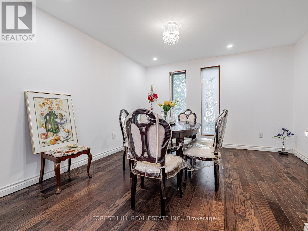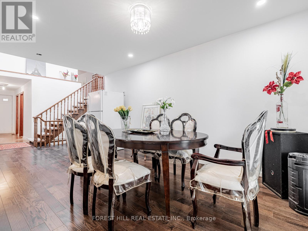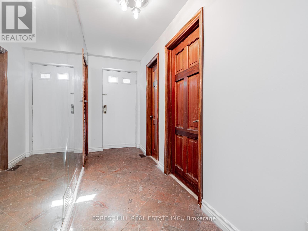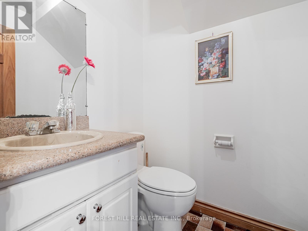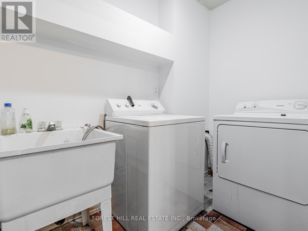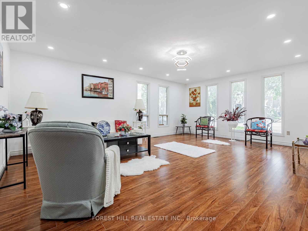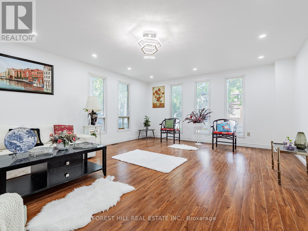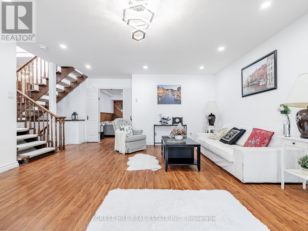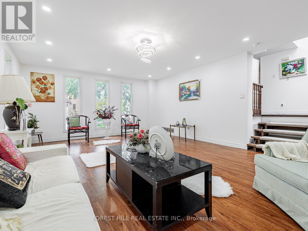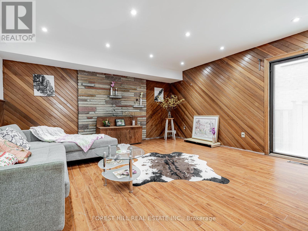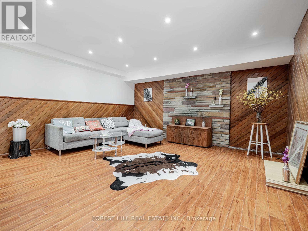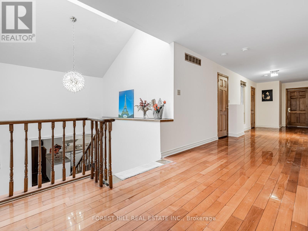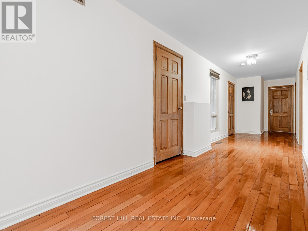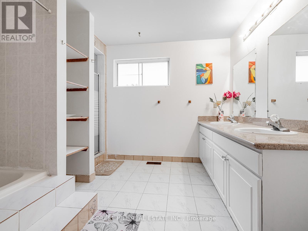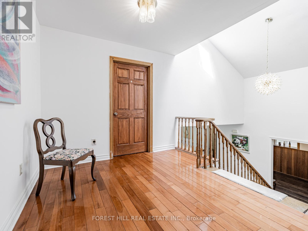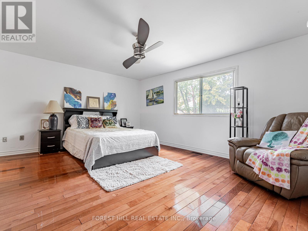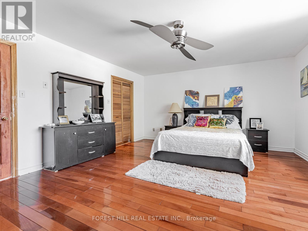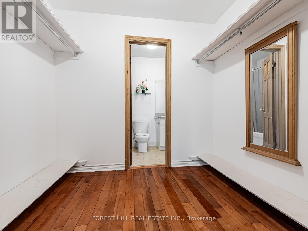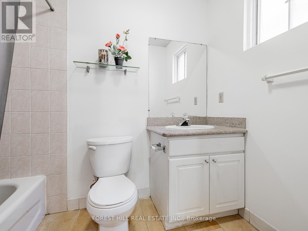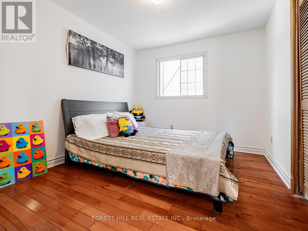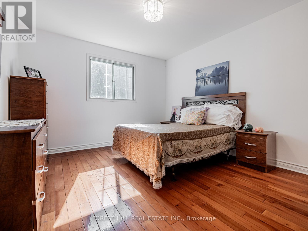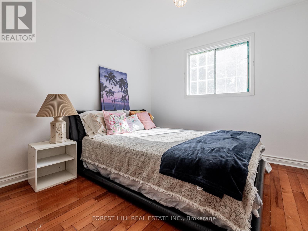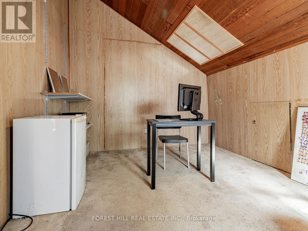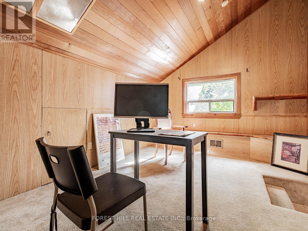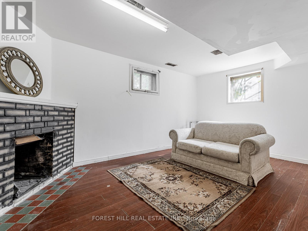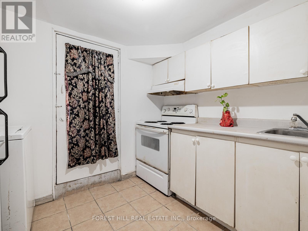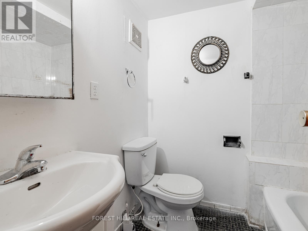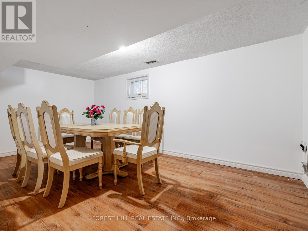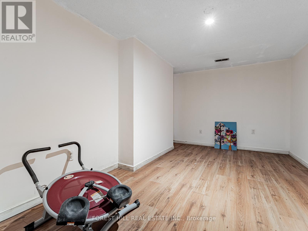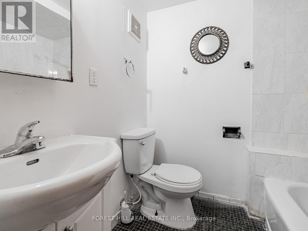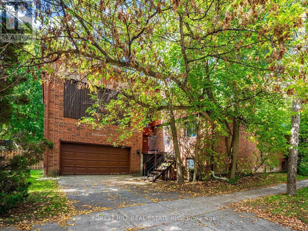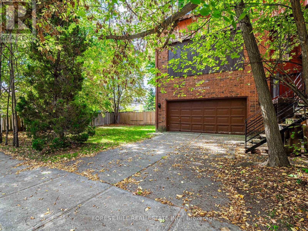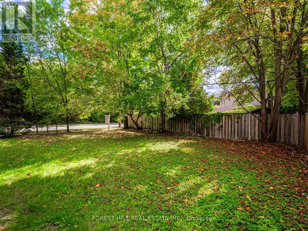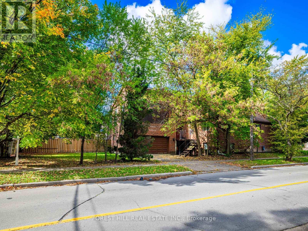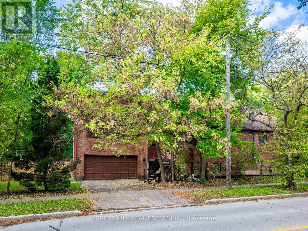309 Hillcrest Avenue Toronto, Ontario M2N 3P5
$2,699,000
Welcome to this bright and spacious residence perfectly positioned on a 50x130 ft corner lot, offering nearly 3,000 sq.ft. of above-ground living space. Featuring 5 bedrooms upstairs and 2 additional bedrooms in the finished basement, plus a double garage, this home provides both comfort and functionality for large or extended families.The main floor boasts generous living and dining areas that open to a private patio and backyard perfect for entertaining. Step inside through one of two elegant marble-floored entrances. The kitchen showcases premium granite stone countertops, while the bathrooms are also finished with matching granite stone surfaces, creating a cohesive and luxurious feel throughout. A skylight and chandelier illuminate the stunning open-riser oak staircase, and beautiful hardwood flooring runs throughout the home, adding warmth and elegance.Upstairs, the primary suite features a 4-piece ensuite and a large walk-in closet, while built-in closets in the other bedrooms offer ample storage.Location highlights: minutes to Bayview & Sheppard, with easy access to the subway, Hwy 401, and Bayview Village. Close to the library, community centre, parks, and top-ranked schools Earl Haig SS, Hollywood PS, and Bayview MS. (id:61852)
Property Details
| MLS® Number | C12453977 |
| Property Type | Single Family |
| Neigbourhood | East Willowdale |
| Community Name | Willowdale East |
| ParkingSpaceTotal | 6 |
Building
| BathroomTotal | 4 |
| BedroomsAboveGround | 5 |
| BedroomsBelowGround | 2 |
| BedroomsTotal | 7 |
| Appliances | Dryer, Garage Door Opener, Stove, Washer, Refrigerator |
| BasementDevelopment | Finished |
| BasementType | N/a (finished) |
| ConstructionStyleAttachment | Detached |
| CoolingType | Central Air Conditioning |
| ExteriorFinish | Brick |
| FireplacePresent | Yes |
| FlooringType | Hardwood, Laminate, Carpeted |
| FoundationType | Unknown |
| HalfBathTotal | 1 |
| HeatingFuel | Natural Gas |
| HeatingType | Forced Air |
| StoriesTotal | 2 |
| SizeInterior | 2500 - 3000 Sqft |
| Type | House |
| UtilityWater | Municipal Water |
Parking
| Attached Garage | |
| Garage |
Land
| Acreage | No |
| Sewer | Sanitary Sewer |
| SizeDepth | 130 Ft ,8 In |
| SizeFrontage | 50 Ft ,1 In |
| SizeIrregular | 50.1 X 130.7 Ft |
| SizeTotalText | 50.1 X 130.7 Ft |
Rooms
| Level | Type | Length | Width | Dimensions |
|---|---|---|---|---|
| Second Level | Primary Bedroom | 17.72 m | 14.44 m | 17.72 m x 14.44 m |
| Second Level | Bedroom 2 | 11.35 m | 9.68 m | 11.35 m x 9.68 m |
| Second Level | Bedroom 3 | 13.45 m | 11.32 m | 13.45 m x 11.32 m |
| Second Level | Bedroom 4 | 12.3 m | 9.84 m | 12.3 m x 9.84 m |
| Second Level | Library | 13.45 m | 10.01 m | 13.45 m x 10.01 m |
| Basement | Bedroom | 17.06 m | 10.17 m | 17.06 m x 10.17 m |
| Basement | Bedroom | 13.78 m | 9.19 m | 13.78 m x 9.19 m |
| Basement | Recreational, Games Room | 14.44 m | 10.5 m | 14.44 m x 10.5 m |
| Ground Level | Living Room | 20.67 m | 15.58 m | 20.67 m x 15.58 m |
| Ground Level | Dining Room | 13.62 m | 12.14 m | 13.62 m x 12.14 m |
| Ground Level | Kitchen | 25.1 m | 9.51 m | 25.1 m x 9.51 m |
| Ground Level | Family Room | 15.75 m | 15.58 m | 15.75 m x 15.58 m |
Interested?
Contact us for more information
Bella Lee
Broker
15 Lesmill Rd Unit 1
Toronto, Ontario M3B 2T3
Alex Wu
Broker
15 Lesmill Rd Unit 1
Toronto, Ontario M3B 2T3
