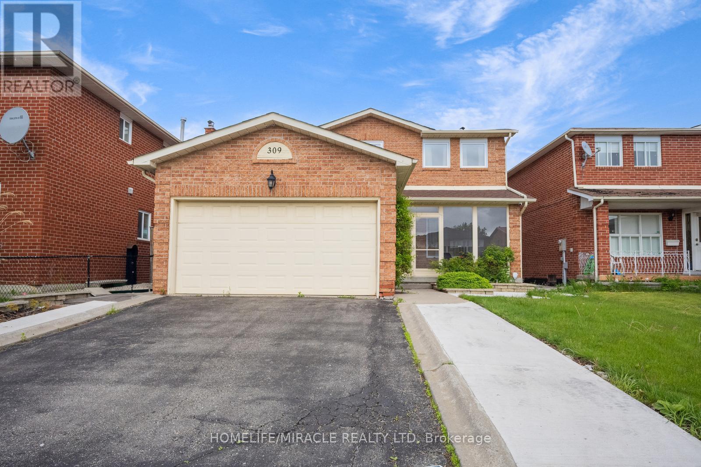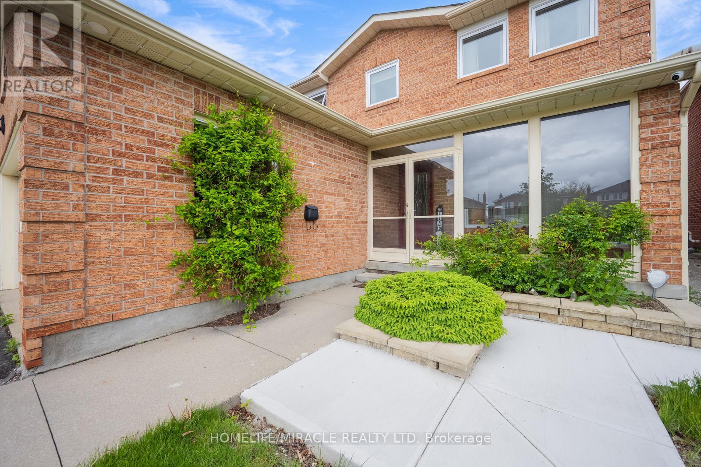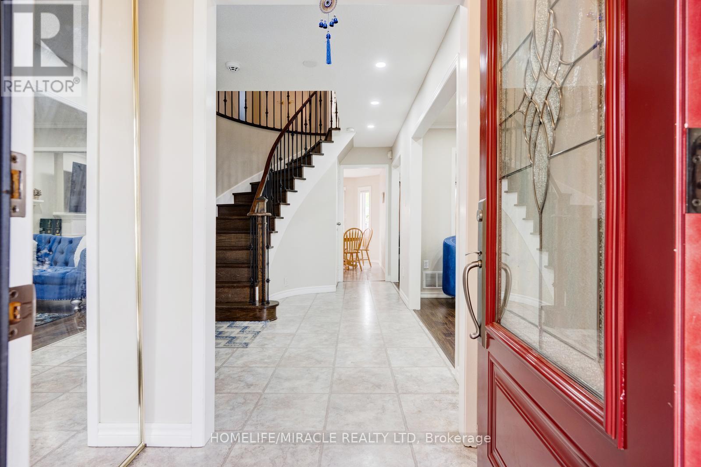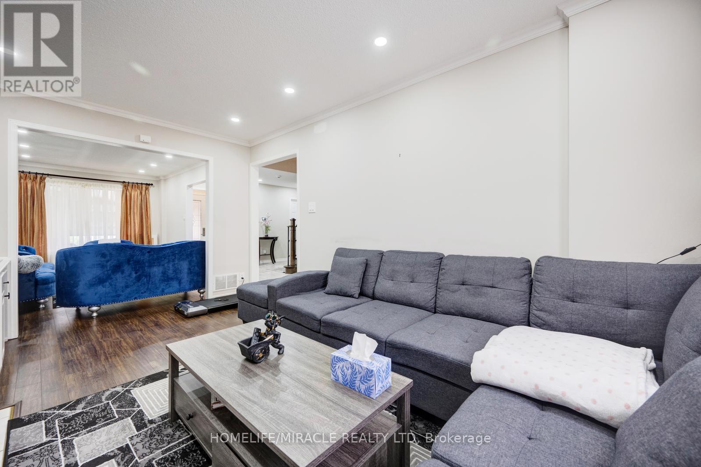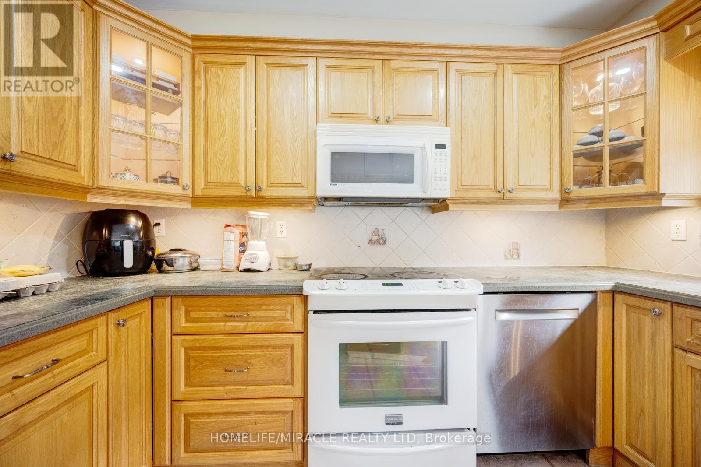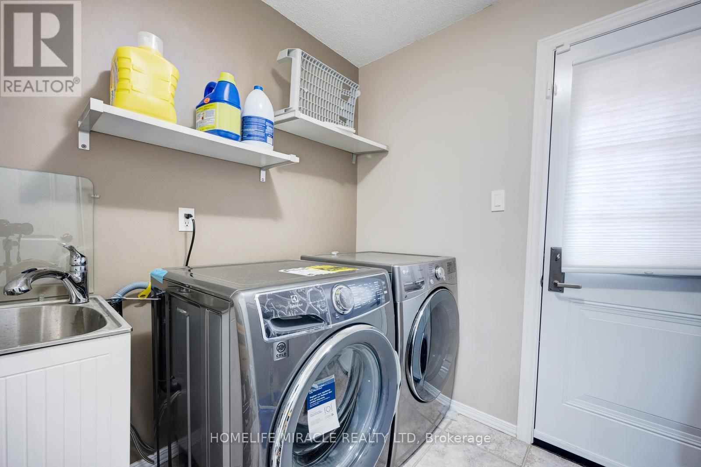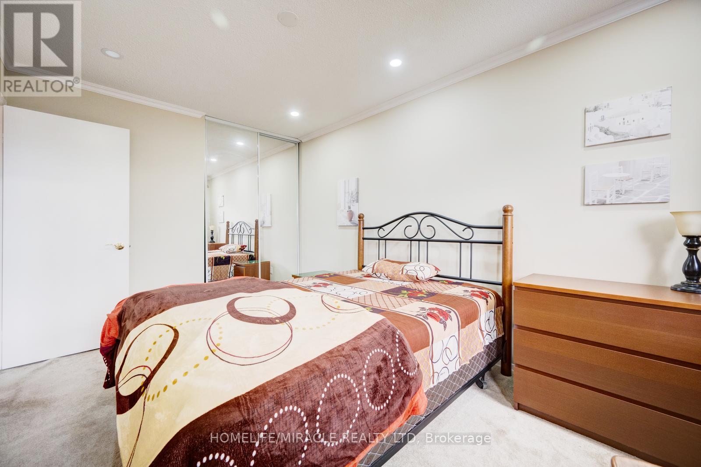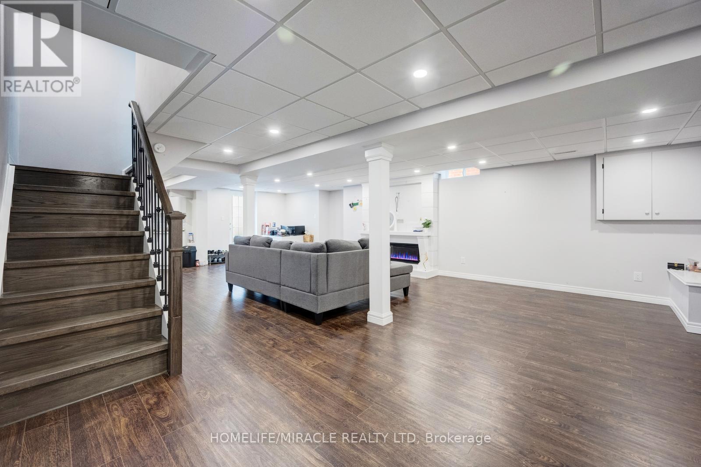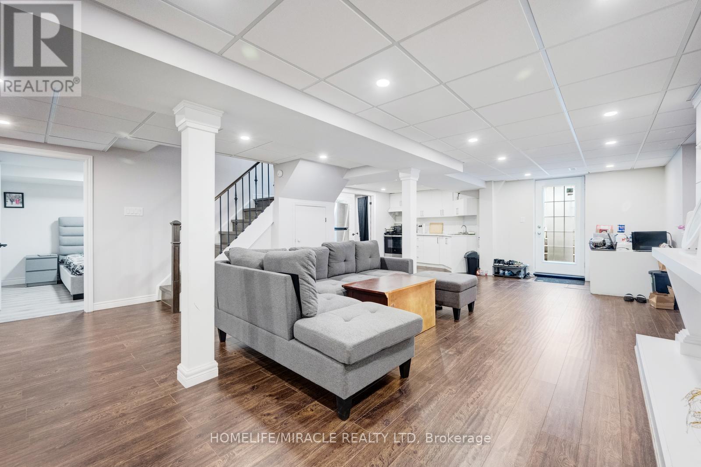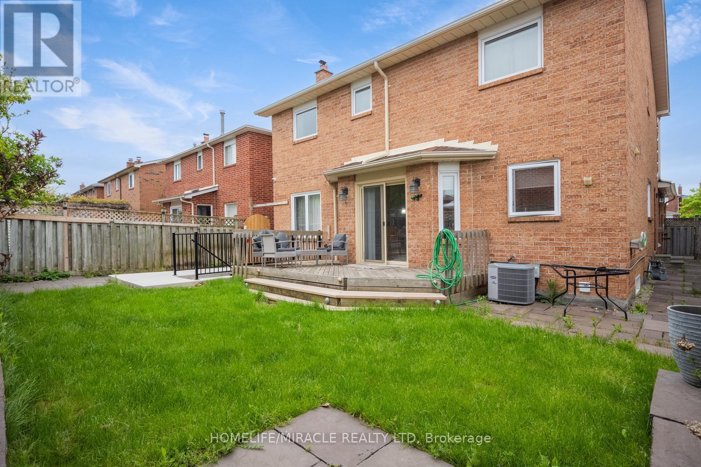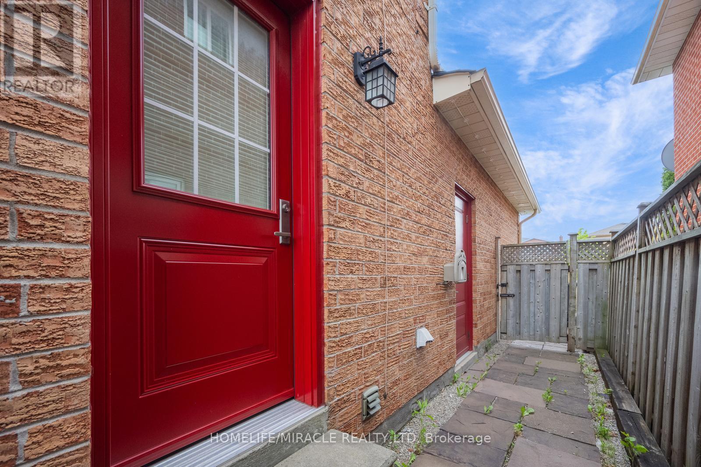309 Conestoga Drive Brampton, Ontario L6Z 2T4
$1,080,000
Welcome to 309 Conestoga Dr a Beautifully well maintained 2204 square ft (plus 1000+ sq ft in basement) all brick home ready for new owners! This home is very well kept and features laminate flooring on the main level, a private double driveway & 2-car garage, new roof shingles (2022), renovated kitchen with centre island & breakfast area walkout to the backyard, this home has a seprate living,family and dining rooms with main floor laundry & enclosed front porch. Primary bedroom with a walk-in closet & private 4-piece ensuite, and three spacious bedrooms with all double door closets. This home features a recently finished recreation room basement with an exercise room (potential for 2nd kitchen?) and 3-piece bathroom. Come, have a look, fall in love and make an offer. (id:61852)
Property Details
| MLS® Number | W12171663 |
| Property Type | Single Family |
| Community Name | Heart Lake West |
| AmenitiesNearBy | Public Transit, Park, Schools |
| EquipmentType | Water Heater - Gas |
| Features | Carpet Free |
| ParkingSpaceTotal | 4 |
| RentalEquipmentType | Water Heater - Gas |
Building
| BathroomTotal | 4 |
| BedroomsAboveGround | 4 |
| BedroomsBelowGround | 1 |
| BedroomsTotal | 5 |
| Age | 31 To 50 Years |
| Appliances | Garage Door Opener Remote(s), Central Vacuum, Water Heater, Dishwasher, Dryer, Garage Door Opener, Stove, Washer, Window Coverings, Refrigerator |
| BasementDevelopment | Finished |
| BasementType | N/a (finished) |
| ConstructionStyleAttachment | Detached |
| CoolingType | Central Air Conditioning |
| ExteriorFinish | Brick |
| FireplacePresent | Yes |
| FlooringType | Vinyl, Carpeted, Laminate |
| FoundationType | Brick |
| HalfBathTotal | 1 |
| HeatingFuel | Natural Gas |
| HeatingType | Forced Air |
| StoriesTotal | 2 |
| SizeInterior | 2000 - 2500 Sqft |
| Type | House |
| UtilityWater | Municipal Water |
Parking
| Attached Garage | |
| Garage |
Land
| Acreage | No |
| LandAmenities | Public Transit, Park, Schools |
| Sewer | Sanitary Sewer |
| SizeDepth | 100 Ft ,4 In |
| SizeFrontage | 41 Ft |
| SizeIrregular | 41 X 100.4 Ft |
| SizeTotalText | 41 X 100.4 Ft |
Rooms
| Level | Type | Length | Width | Dimensions |
|---|---|---|---|---|
| Second Level | Primary Bedroom | 6.41 m | 3.26 m | 6.41 m x 3.26 m |
| Second Level | Bedroom 2 | 4.34 m | 2.81 m | 4.34 m x 2.81 m |
| Second Level | Bedroom 3 | 4.35 m | 2.82 m | 4.35 m x 2.82 m |
| Second Level | Bedroom 4 | 3.65 m | 3.26 m | 3.65 m x 3.26 m |
| Basement | Recreational, Games Room | 10.02 m | 6.32 m | 10.02 m x 6.32 m |
| Basement | Exercise Room | 3.21 m | 3.12 m | 3.21 m x 3.12 m |
| Main Level | Kitchen | 3.36 m | 2.44 m | 3.36 m x 2.44 m |
| Main Level | Eating Area | 3.96 m | 3.77 m | 3.96 m x 3.77 m |
| Main Level | Dining Room | 3.66 m | 3.19 m | 3.66 m x 3.19 m |
| Main Level | Living Room | 4.62 m | 3.01 m | 4.62 m x 3.01 m |
| Main Level | Family Room | 4.83 m | 3.01 m | 4.83 m x 3.01 m |
| Main Level | Laundry Room | 2.3 m | 2.21 m | 2.3 m x 2.21 m |
Interested?
Contact us for more information
Mehwish Javed
Salesperson
20-470 Chrysler Drive
Brampton, Ontario L6S 0C1
