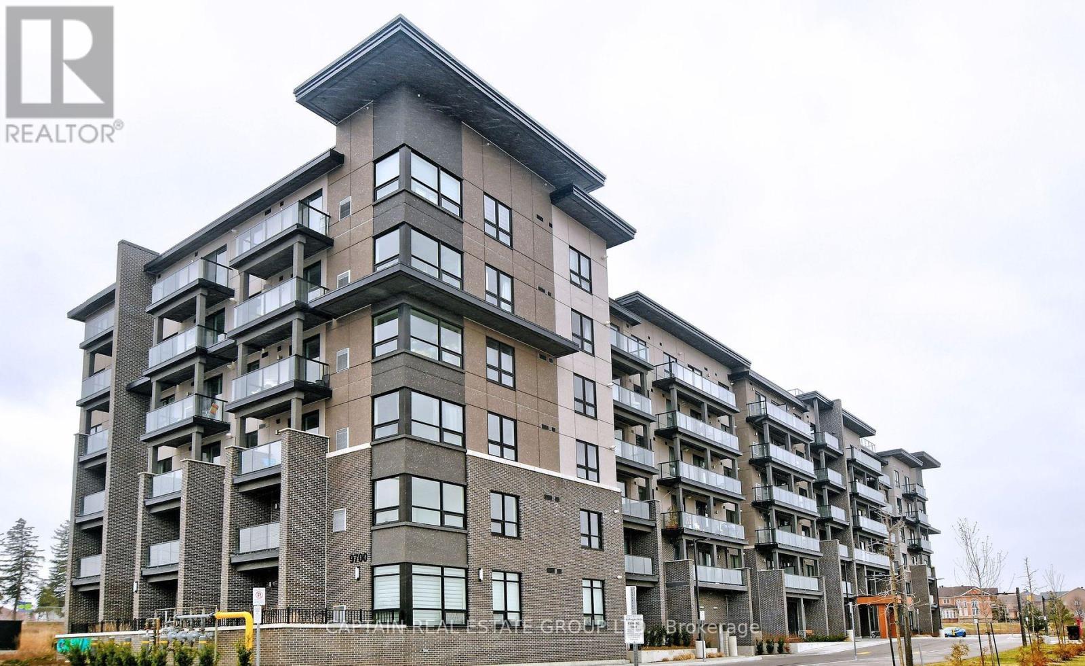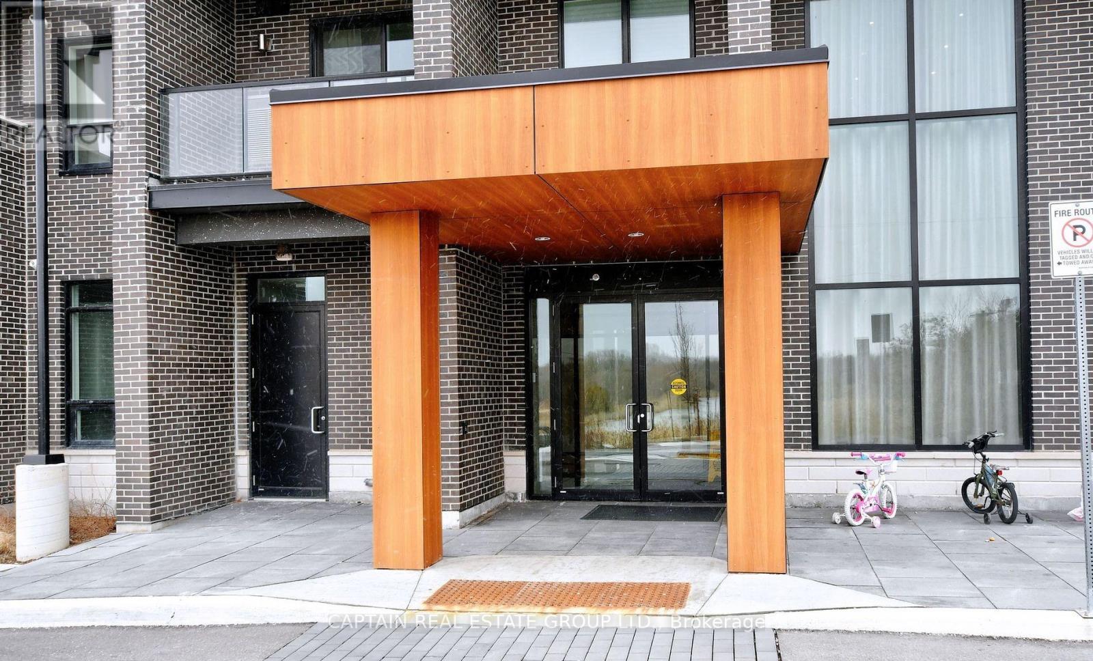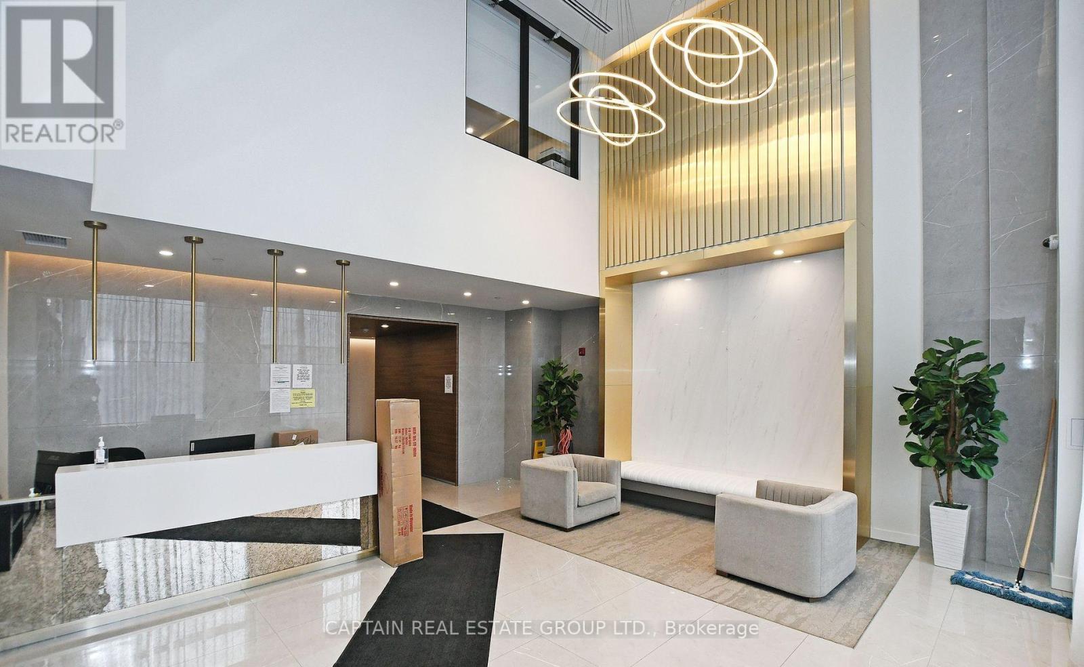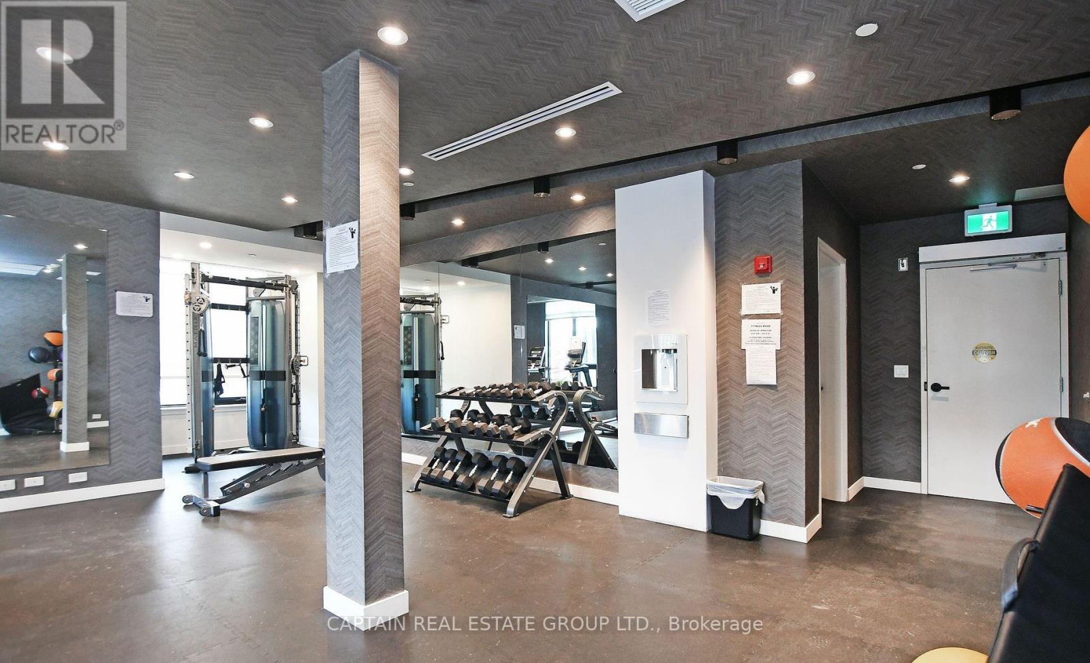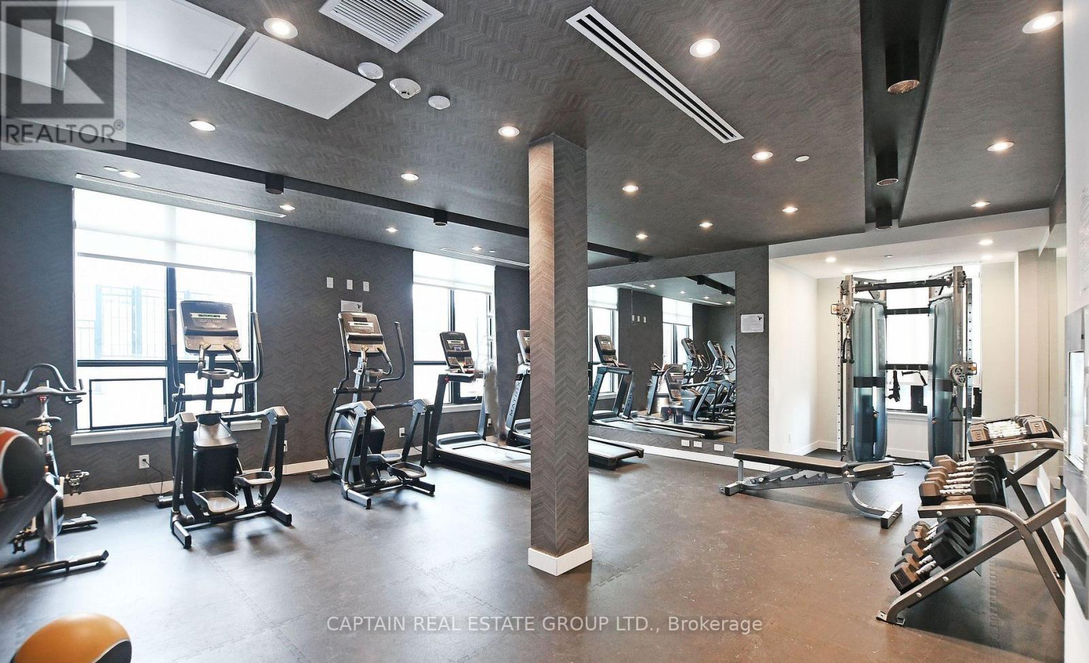309 - 9700 Ninth Line Markham, Ontario L6B 1A8
$3,200 Monthly
This Stunning 2-Bedroom Plus Den, 2-Bathroom Unit Features A Spacious Open-Concept Living And Dining Area, With A Modern Kitchen Complete With Appliances And Sleek Laminate Flooring Throughout. One Of The Bathrooms Is A Private Ensuite, Offering Added Comfort And Convenience. The Building Offers Top-Notch Amenities, Including 24-Hour Security, Visitor Parking, An Exercise Room, A Jacuzzi Spa, A Party Room, A Rooftop Terrace, And Even A Nearby Hiking Trail. Conveniently Located Just Steps From Public Transit, With Excellent Schools Nearby And Only About 5 Minutes From Markham Stouffville Hospital. Located Close To Shopping Malls, Restaurants, Banks, And A Supermarket. (id:61852)
Property Details
| MLS® Number | N12381804 |
| Property Type | Single Family |
| Community Name | Greensborough |
| CommunityFeatures | Pets Not Allowed |
| Features | Ravine, Conservation/green Belt, Balcony |
| ParkingSpaceTotal | 1 |
| ViewType | View |
Building
| BathroomTotal | 2 |
| BedroomsAboveGround | 3 |
| BedroomsTotal | 3 |
| Age | New Building |
| Amenities | Security/concierge, Exercise Centre, Party Room |
| BasementType | None |
| CoolingType | Central Air Conditioning |
| ExteriorFinish | Brick Facing |
| HeatingFuel | Natural Gas |
| HeatingType | Forced Air |
| SizeInterior | 1000 - 1199 Sqft |
| Type | Apartment |
Parking
| Underground | |
| Garage |
Land
| Acreage | No |
Rooms
| Level | Type | Length | Width | Dimensions |
|---|---|---|---|---|
| Flat | Kitchen | 3 m | 3.4 m | 3 m x 3.4 m |
| Flat | Living Room | 4.68 m | 3.4 m | 4.68 m x 3.4 m |
| Flat | Primary Bedroom | 3.35 m | 3.3 m | 3.35 m x 3.3 m |
| Flat | Bedroom 2 | 3 m | 2.8 m | 3 m x 2.8 m |
| Flat | Bedroom 3 | 3 m | 2.5 m | 3 m x 2.5 m |
https://www.realtor.ca/real-estate/28815613/309-9700-ninth-line-markham-greensborough-greensborough
Interested?
Contact us for more information
Rajinder Minhas-Bal
Broker of Record
2510 Countryside Dr #22
Brampton, Ontario L6R 3T4
