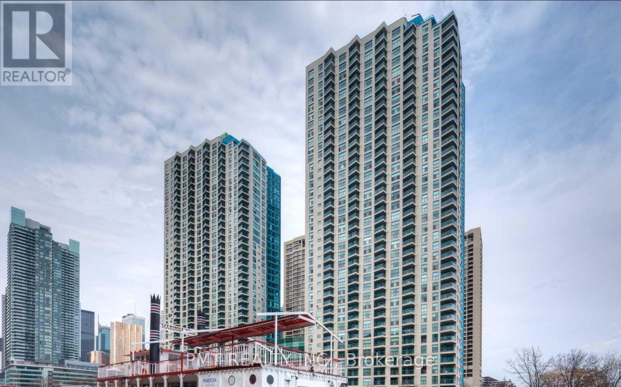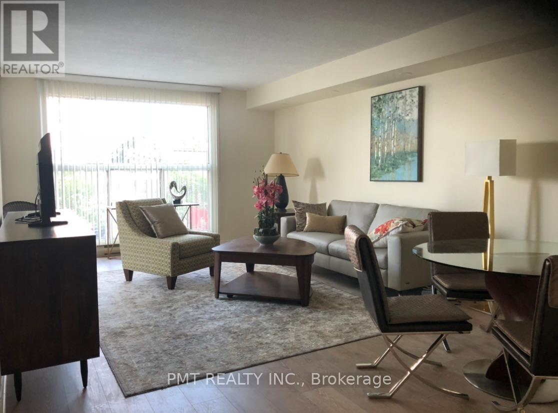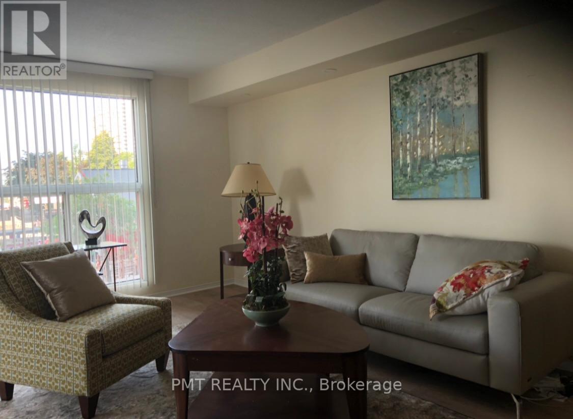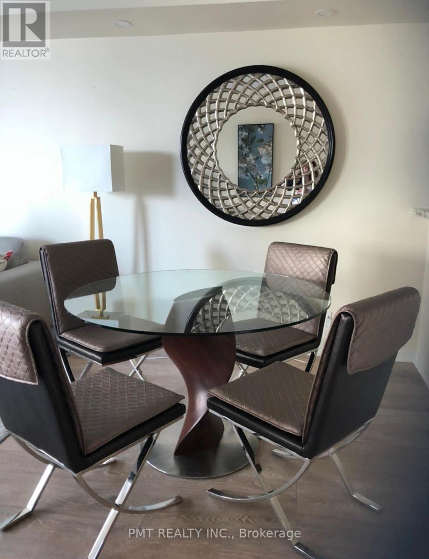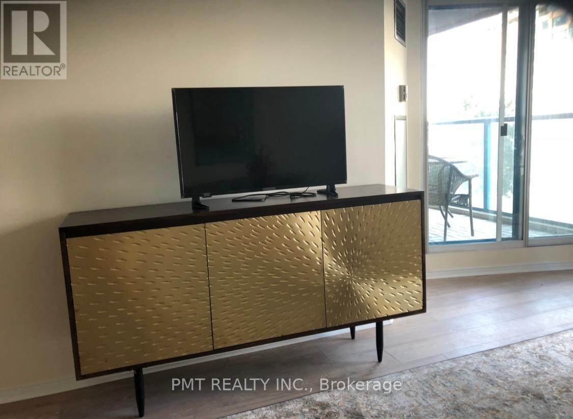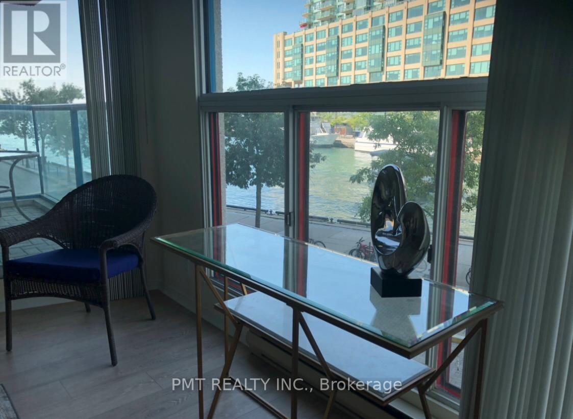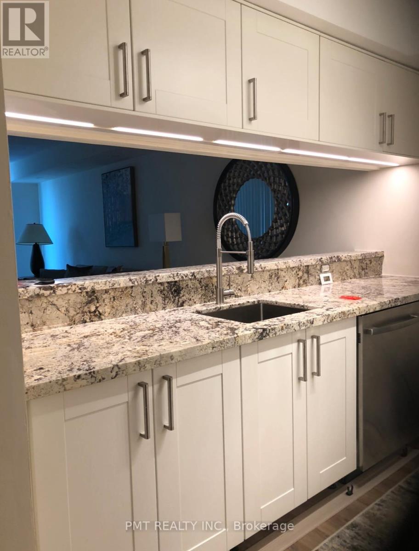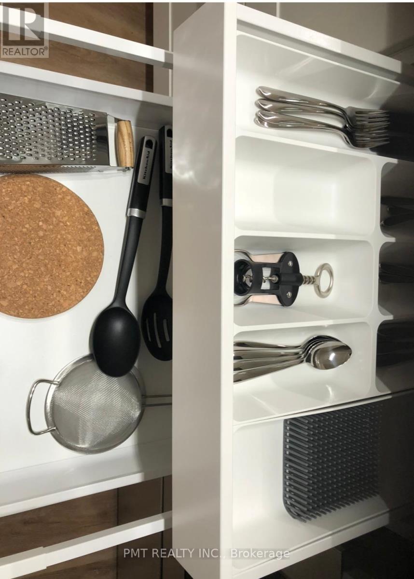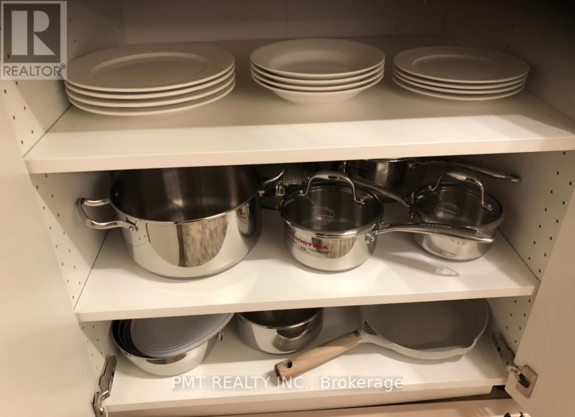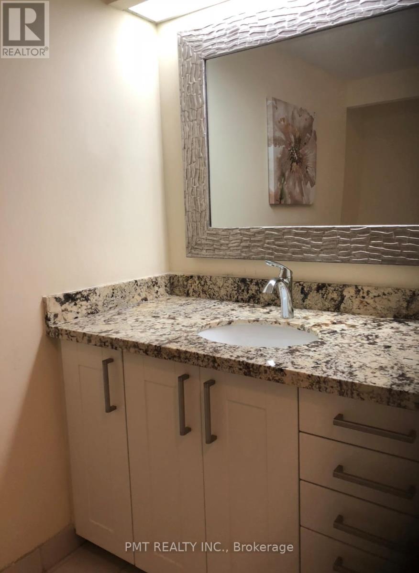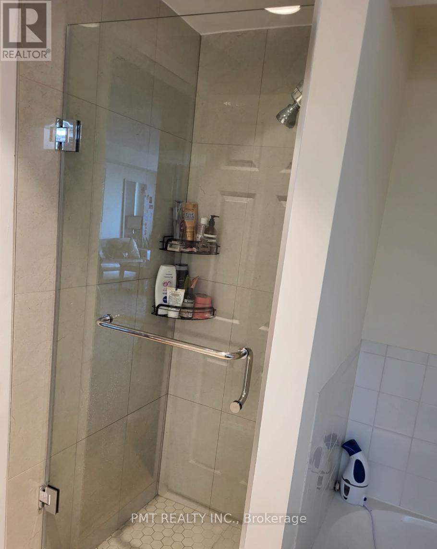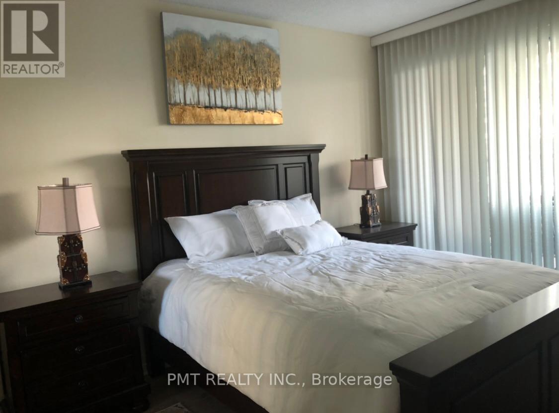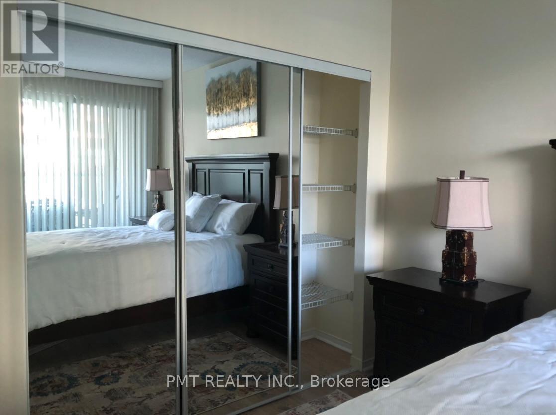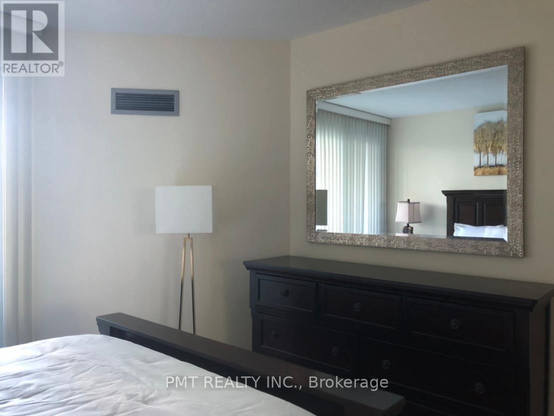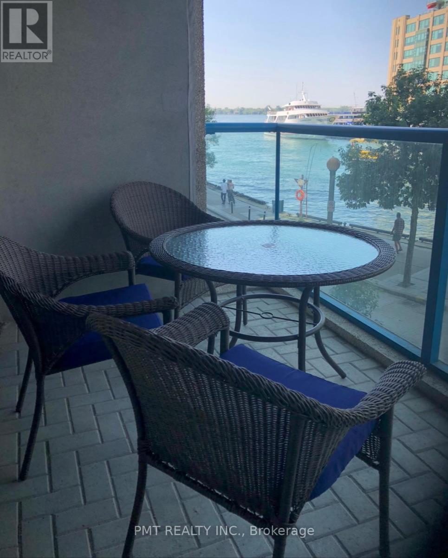309 - 77 Harbour Square Toronto, Ontario M5J 2S2
$2,700 Monthly
Experience the best of Toronto waterfront living in this fully furnished 1-bedroom suite at 77 Harbour Square. This beautifully updated residence spans approximately 760 square feet and offers an expansive layout with tasteful modern finishes throughout. Enjoy breathtaking, unobstructed views of Lake Ontario from two walkouts to your private balcony. The renovated kitchen features granite countertops, stainless steel appliances, and a convenient breakfast bar perfect for everyday living and entertaining. Hardwood floors run throughout the spacious interior, creating a warm and inviting atmosphere. Included with the unit is parking, along with all utilities for worry-free living. Residents of this prestigious waterfront community enjoy a long list of exceptional amenities, including a private shuttle service, a lakeside restaurant and lounge, a rooftop terrace with BBQs, an indoor-outdoor pool, a fully equipped fitness centre with aerobics studio, and more. Located just steps from the PATH system, Union Station, the Financial District, TTC streetcars, the Harbourfront Centre, and countless shops and restaurants, this location offers both serenity and convenience in the heart of the city. (id:61852)
Property Details
| MLS® Number | C12135137 |
| Property Type | Single Family |
| Neigbourhood | Spadina—Fort York |
| Community Name | Waterfront Communities C1 |
| AmenitiesNearBy | Hospital, Park, Public Transit |
| CommunityFeatures | Pet Restrictions, Community Centre |
| Features | Balcony |
| ParkingSpaceTotal | 1 |
| PoolType | Indoor Pool, Outdoor Pool |
| ViewType | View |
Building
| BathroomTotal | 1 |
| BedroomsAboveGround | 1 |
| BedroomsTotal | 1 |
| Amenities | Security/concierge, Exercise Centre, Visitor Parking |
| Appliances | Dishwasher, Dryer, Microwave, Stove, Washer, Refrigerator |
| CoolingType | Central Air Conditioning |
| ExteriorFinish | Concrete, Steel |
| FlooringType | Hardwood |
| HeatingFuel | Natural Gas |
| HeatingType | Forced Air |
| SizeInterior | 700 - 799 Sqft |
| Type | Apartment |
Parking
| Underground | |
| Garage |
Land
| Acreage | No |
| LandAmenities | Hospital, Park, Public Transit |
Rooms
| Level | Type | Length | Width | Dimensions |
|---|---|---|---|---|
| Ground Level | Living Room | 4.02 m | 3.05 m | 4.02 m x 3.05 m |
| Ground Level | Dining Room | 4.02 m | 3.05 m | 4.02 m x 3.05 m |
| Ground Level | Kitchen | 3 m | 2.05 m | 3 m x 2.05 m |
| Ground Level | Primary Bedroom | 3.41 m | 3.72 m | 3.41 m x 3.72 m |
Interested?
Contact us for more information
Matthew Catahan
Salesperson
457 Richmond St West #100
Toronto, Ontario M5V 1X9
