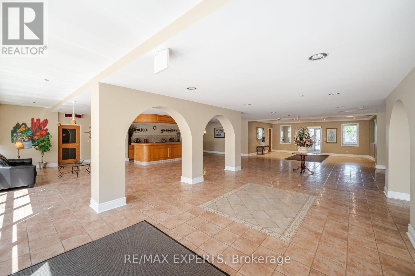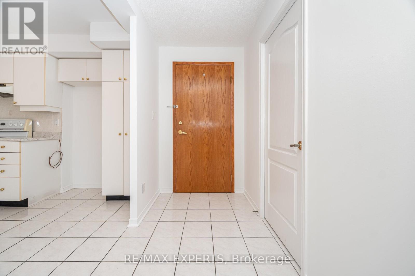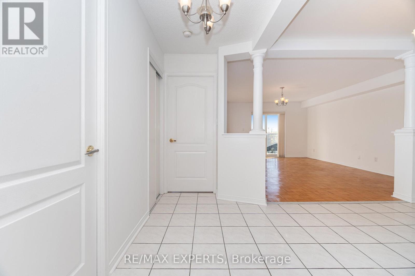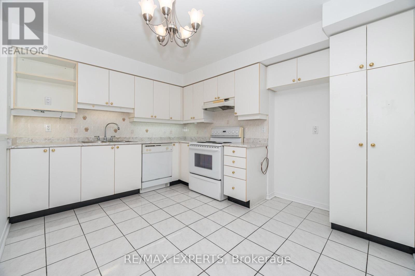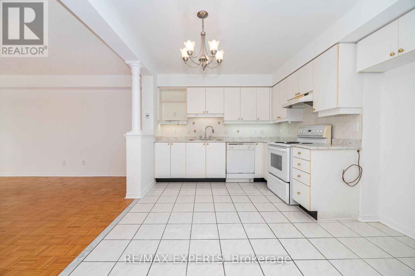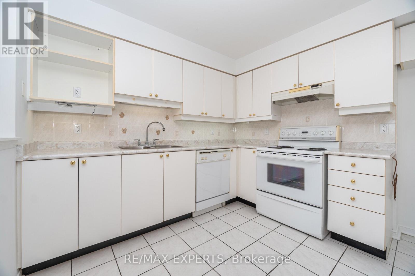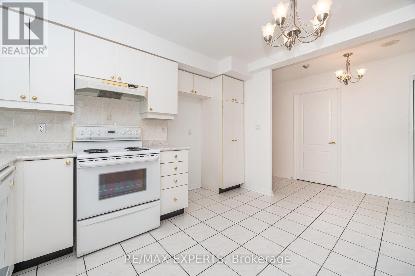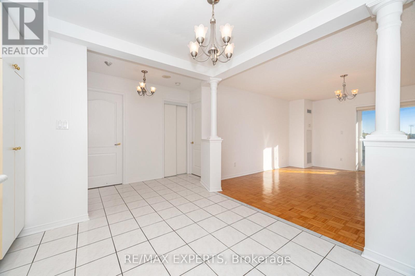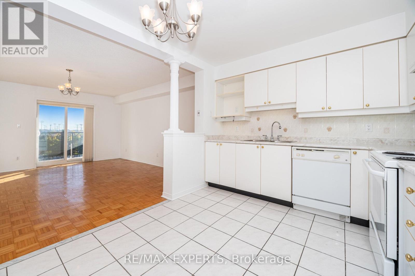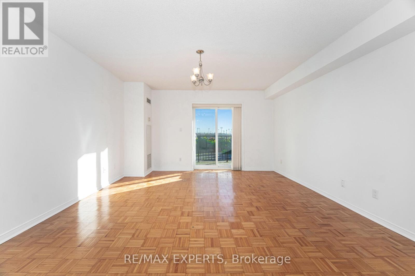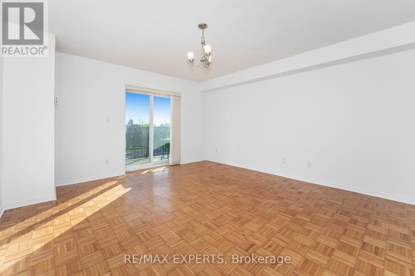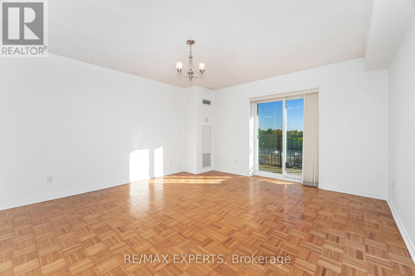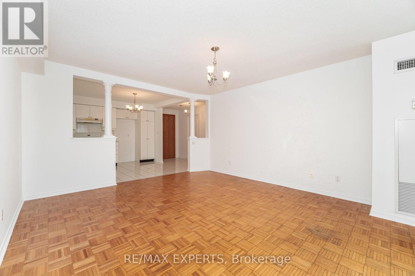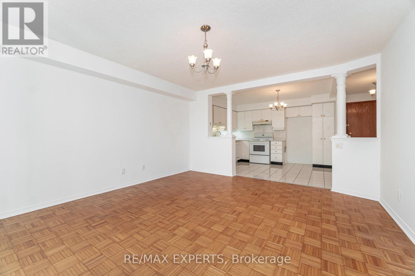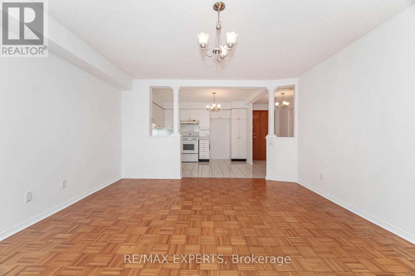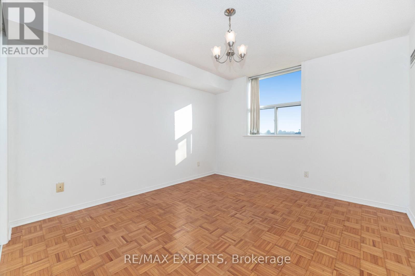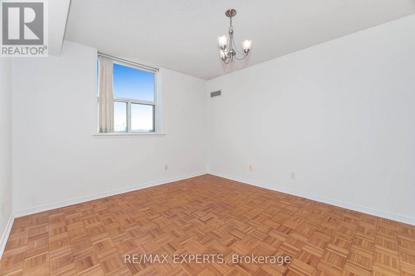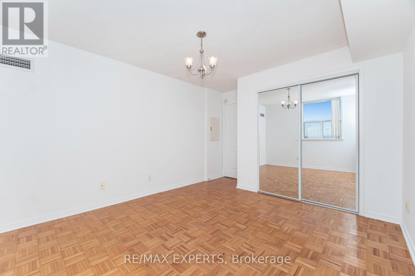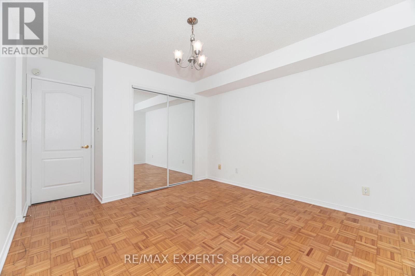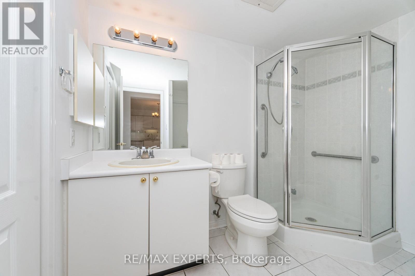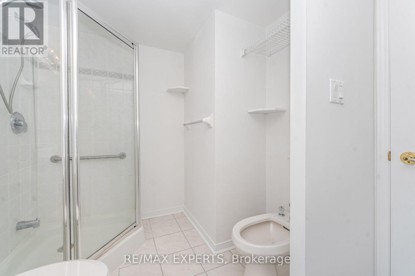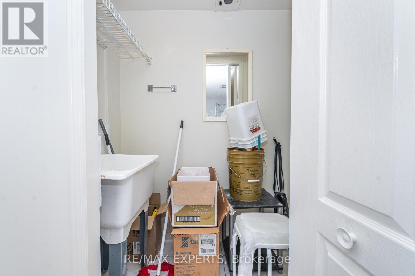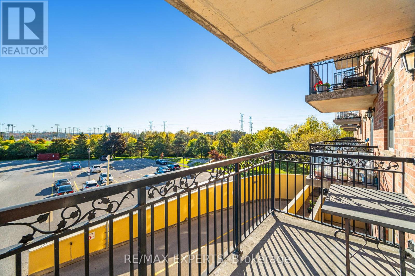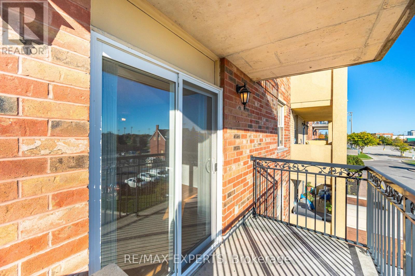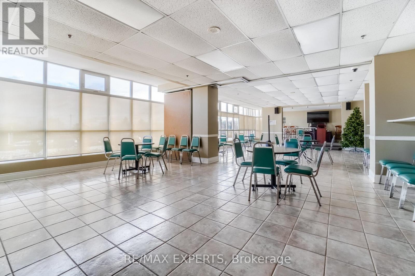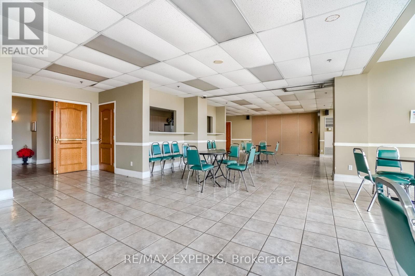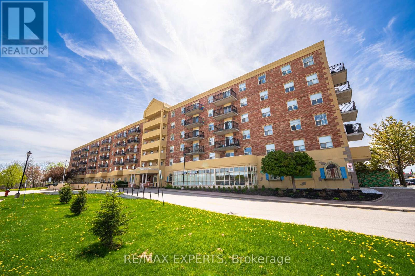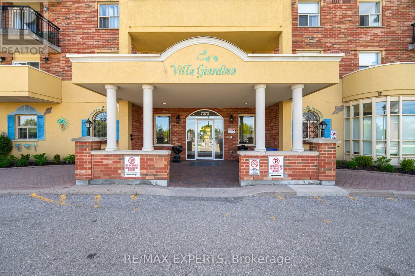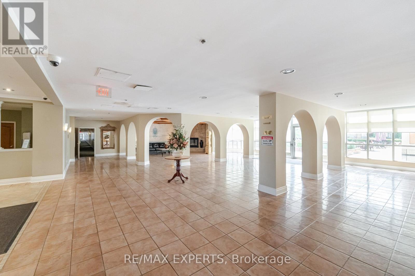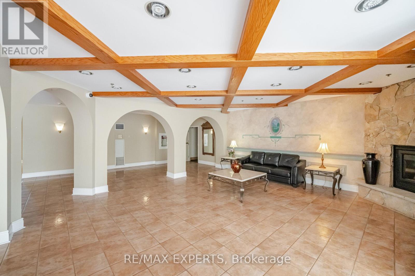309 - 7373 Martin Grove Road Vaughan, Ontario L4L 9K1
$474,999Maintenance, Common Area Maintenance, Heat, Electricity, Insurance, Water, Parking
$563 Monthly
Maintenance, Common Area Maintenance, Heat, Electricity, Insurance, Water, Parking
$563 MonthlyVilla Giardino- Martin Grove Rd- Woodbridge- Get ready to move in. Peacefully & tranquilly situated in an area of conservation. Either suitable for empty nesters or someone looking for a first purchase. Boutique style building- 1 bedroom, 1 bath, plenty of storage, open concept, freshly painted 682 sq ft unit. The tree lined easterly view from the balcony is a pleasure. Nature surrounds you, take a walk to enjoy all seasons. If you want to live in an excellent location in Woodbridge, this is it. A bus stop within walking distance and a short walk to Steeles Ave to fetch a Toronto bus here's your opportunity. Natural light filled unit, ensuite laundry room, linen closet and easy access to third floor, not far from the elevator. Heat, hydro & water included in maintenance. Well maintained, clean, low rise building. Ample free parking (surface level) available for Villa Giardino residents. Also close proximity to Hwy 407, 427 & 27, shopping, no frills and bus that goes to church once a week. Note maintenance fees are very reasonable. (id:61852)
Property Details
| MLS® Number | N12469551 |
| Property Type | Single Family |
| Community Name | West Woodbridge |
| AmenitiesNearBy | Park, Public Transit |
| CommunityFeatures | Pets Allowed With Restrictions, Community Centre |
| Features | Conservation/green Belt, Balcony, Carpet Free, In Suite Laundry |
Building
| BathroomTotal | 1 |
| BedroomsAboveGround | 1 |
| BedroomsTotal | 1 |
| Age | 16 To 30 Years |
| Amenities | Party Room, Visitor Parking, Storage - Locker |
| Appliances | Dishwasher, Stove |
| BasementType | None |
| CoolingType | Central Air Conditioning |
| ExteriorFinish | Brick |
| FireProtection | Security System |
| FlooringType | Ceramic, Parquet |
| HeatingFuel | Natural Gas |
| HeatingType | Forced Air |
| SizeInterior | 600 - 699 Sqft |
| Type | Apartment |
Parking
| Underground | |
| Garage |
Land
| Acreage | No |
| LandAmenities | Park, Public Transit |
Rooms
| Level | Type | Length | Width | Dimensions |
|---|---|---|---|---|
| Flat | Kitchen | 3.69 m | 3.06 m | 3.69 m x 3.06 m |
| Flat | Living Room | 4.88 m | 4.11 m | 4.88 m x 4.11 m |
| Flat | Primary Bedroom | 3.69 m | 3.35 m | 3.69 m x 3.35 m |
| Flat | Foyer | 3.2 m | 1.4 m | 3.2 m x 1.4 m |
Interested?
Contact us for more information
Mary B Padula
Salesperson
277 Cityview Blvd Unit 16
Vaughan, Ontario L4H 5A4
