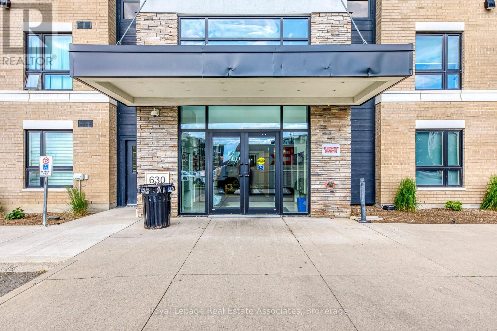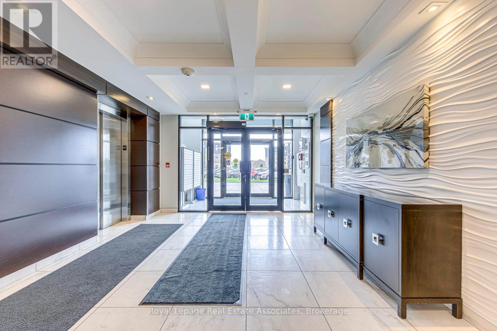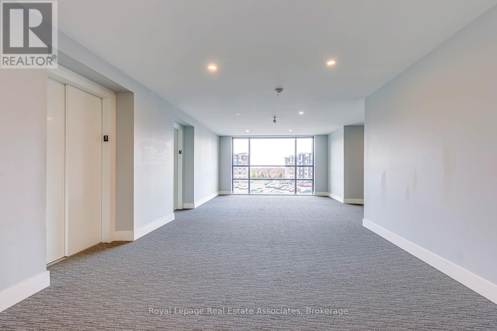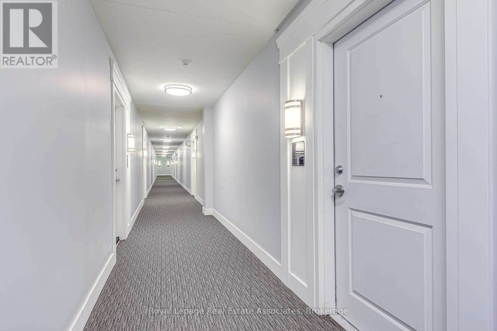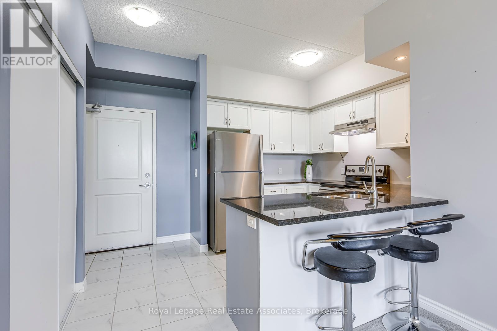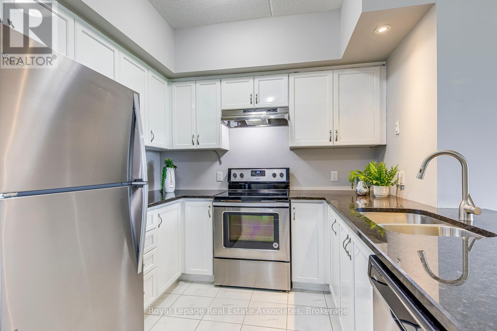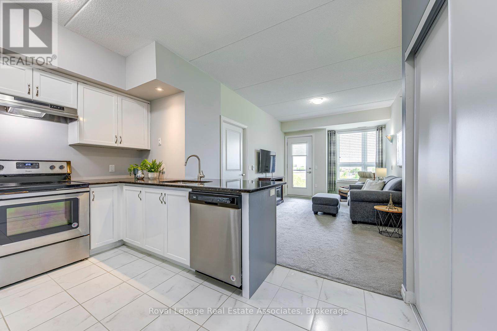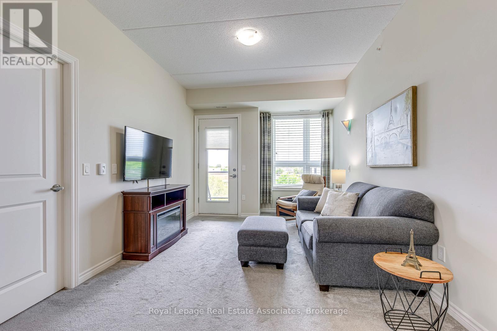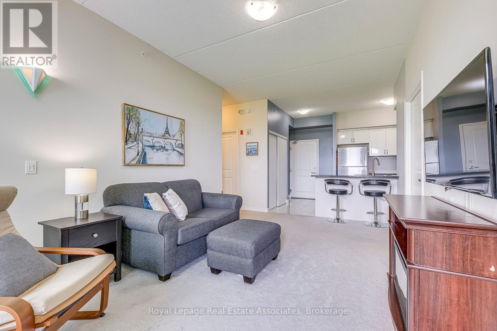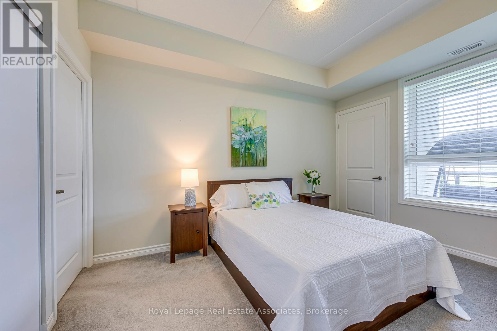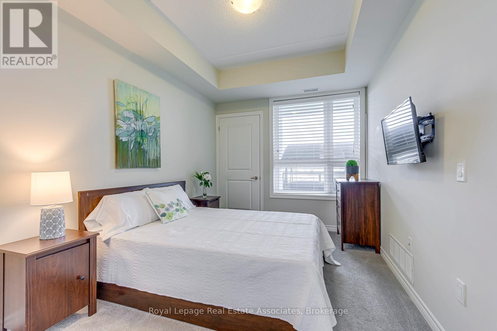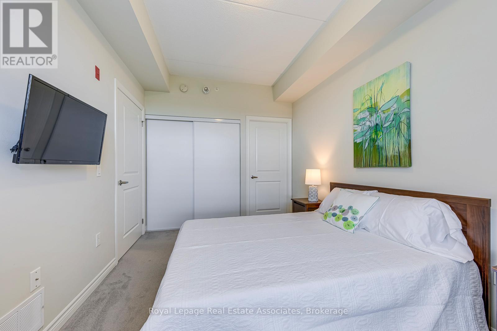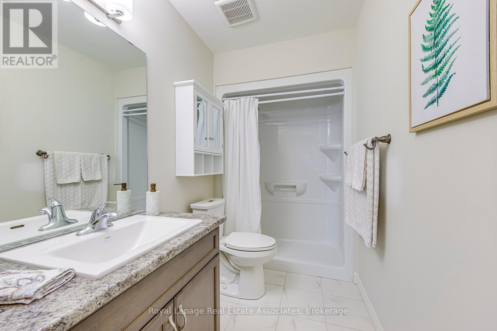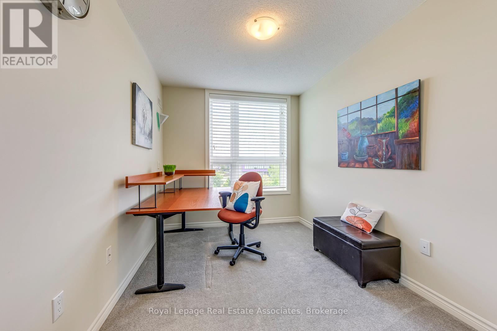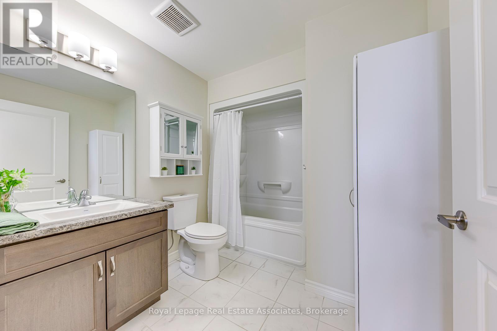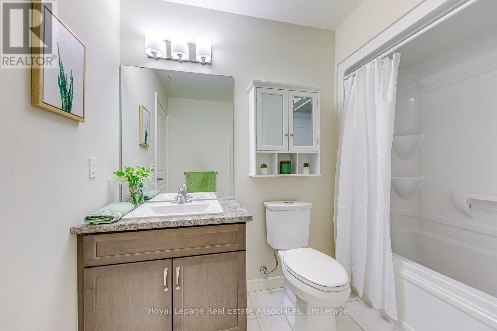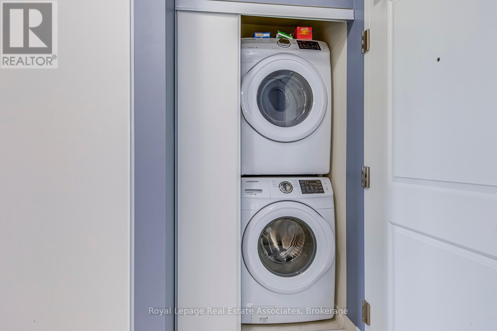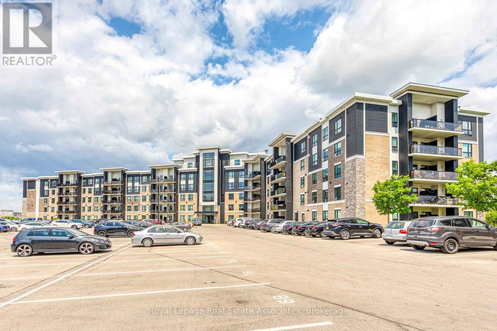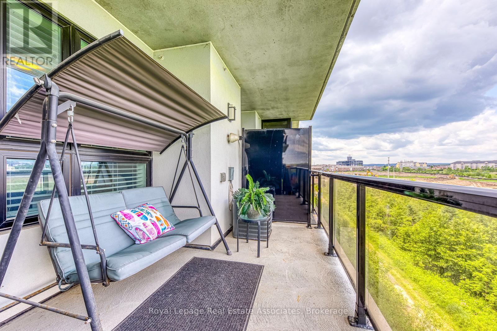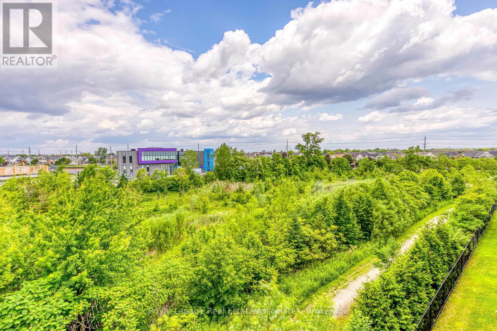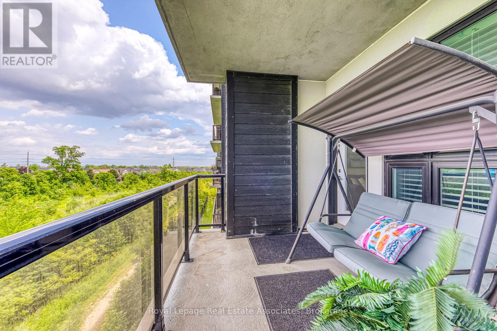309 - 630 Sauve Street Milton, Ontario L9T 9A6
$525,000Maintenance, Common Area Maintenance, Parking
$392.32 Monthly
Maintenance, Common Area Maintenance, Parking
$392.32 MonthlyPriced to sell this one is a great opportunity! This lovely 2 bed 2 bath unit is a perfect match for first time homebuyers or downsizers in a quiet, well maintained building. Open concept living/kitchen area with walk out to balcony- views of greenspace and you can catch the sunsets! Spacious master with large 3 pc ensuite, walk in shower, Second bedroom has view of greenspace and a 2nd bathroom across the hall. Ensuite laundry, locker space is on the same floor for extra convenience. Quiet, conveniently close to shopping,dining, entertainment and highways... a great place to call home. LOW MTNCE FEES! Access to Party room/gym in bldg 620.Throw away the shovel and enjoy the view! (id:61852)
Property Details
| MLS® Number | W12402223 |
| Property Type | Single Family |
| Community Name | 1023 - BE Beaty |
| CommunityFeatures | Pets Allowed With Restrictions |
| EquipmentType | Water Heater - Gas, Water Heater |
| Features | Balcony |
| ParkingSpaceTotal | 1 |
| RentalEquipmentType | Water Heater - Gas, Water Heater |
Building
| BathroomTotal | 2 |
| BedroomsAboveGround | 2 |
| BedroomsTotal | 2 |
| Age | 6 To 10 Years |
| Amenities | Exercise Centre, Separate Heating Controls, Storage - Locker |
| Appliances | Dishwasher, Dryer, Stove, Washer, Window Coverings, Refrigerator |
| BasementType | None |
| CoolingType | Central Air Conditioning |
| ExteriorFinish | Concrete |
| FlooringType | Carpeted, Tile |
| HeatingFuel | Natural Gas |
| HeatingType | Forced Air |
| SizeInterior | 800 - 899 Sqft |
| Type | Apartment |
Parking
| Underground | |
| Garage |
Land
| Acreage | No |
Rooms
| Level | Type | Length | Width | Dimensions |
|---|---|---|---|---|
| Main Level | Kitchen | 2.46 m | 2.71 m | 2.46 m x 2.71 m |
| Main Level | Living Room | 4.81 m | 3.11 m | 4.81 m x 3.11 m |
| Main Level | Primary Bedroom | 3.68 m | 2.74 m | 3.68 m x 2.74 m |
| Main Level | Bedroom 2 | 3.07 m | 2.56 m | 3.07 m x 2.56 m |
| Main Level | Bathroom | Measurements not available |
https://www.realtor.ca/real-estate/28859808/309-630-sauve-street-milton-be-beaty-1023-be-beaty
Interested?
Contact us for more information
Cathy Jean Clark
Salesperson
1939 Ironoak Way #101
Oakville, Ontario L6H 3V8
