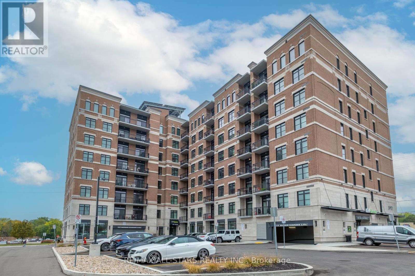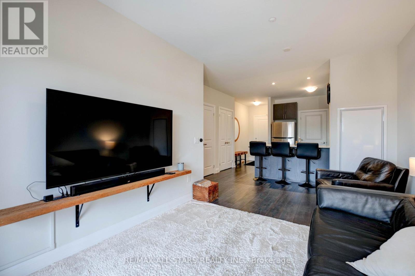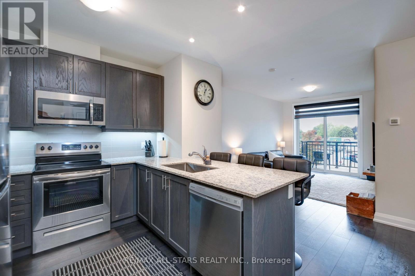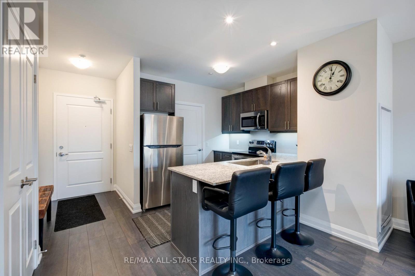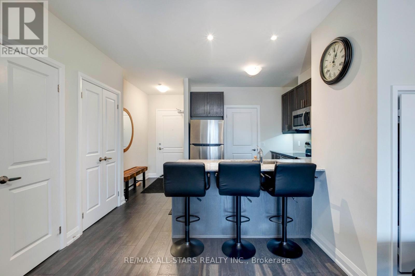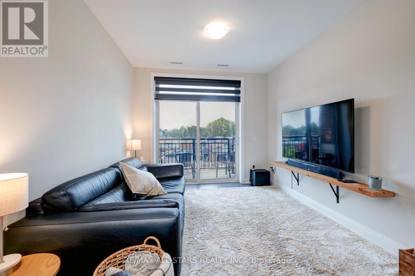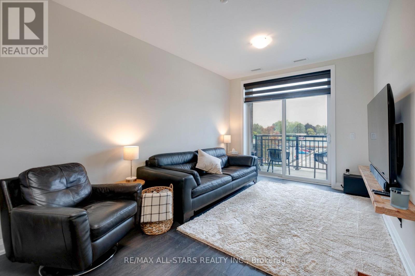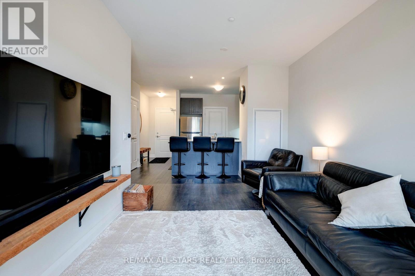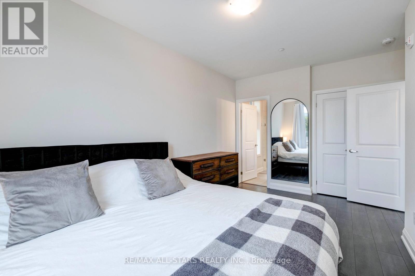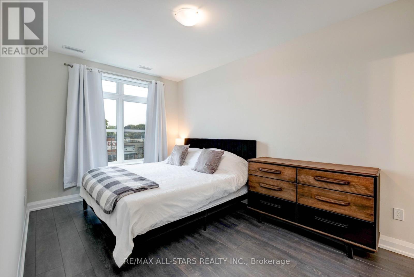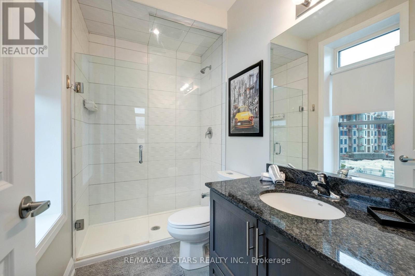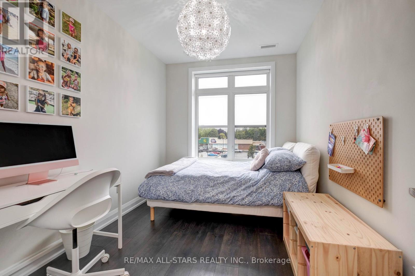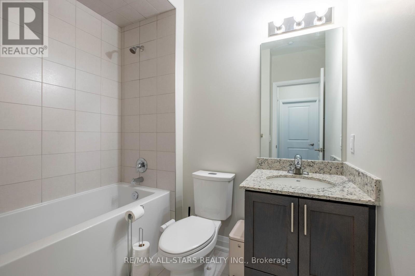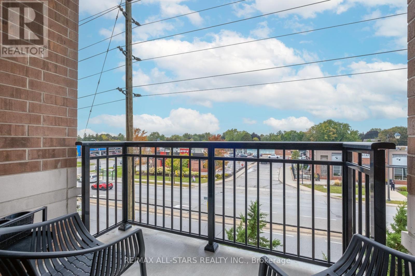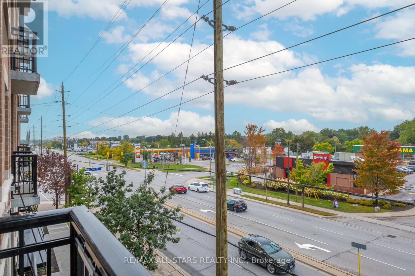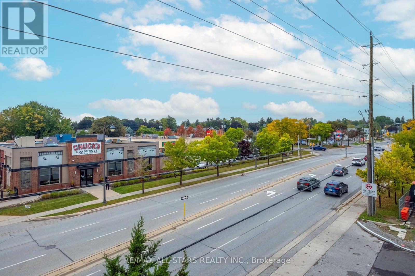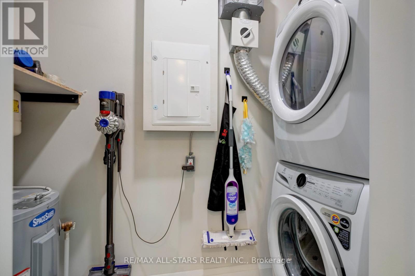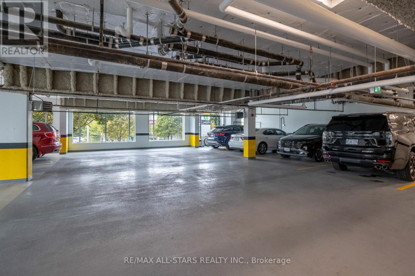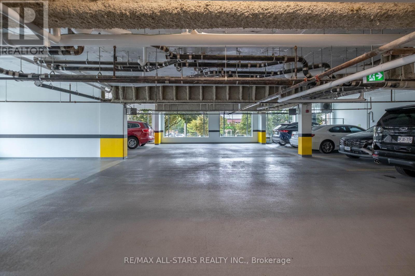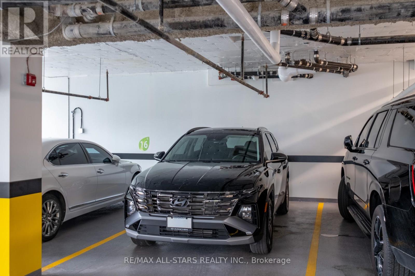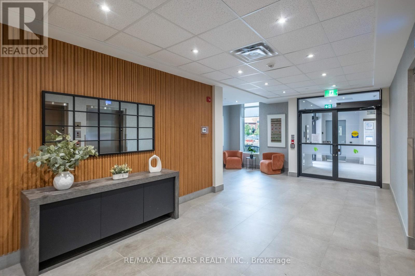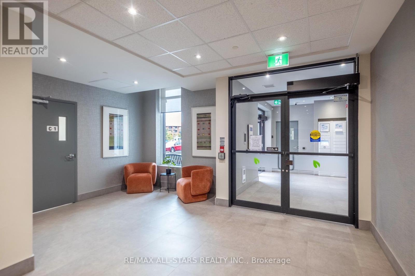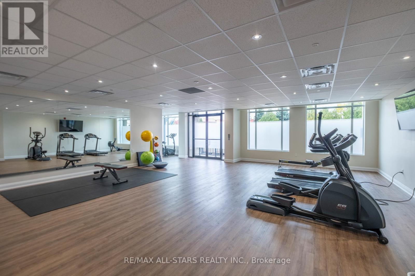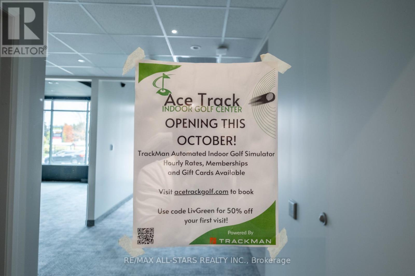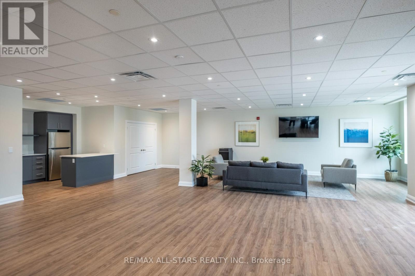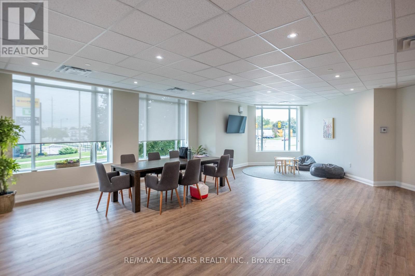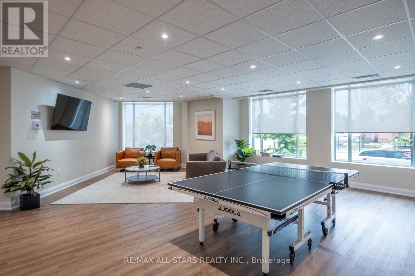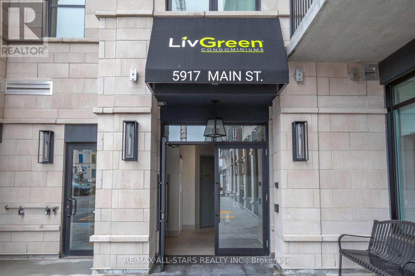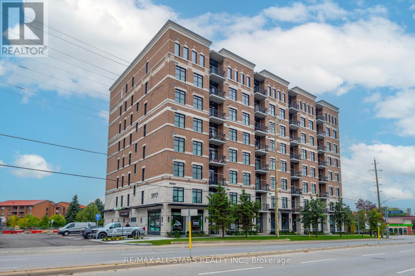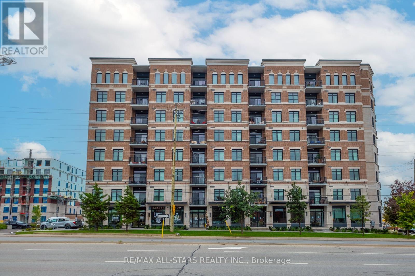309 - 5917 Main Street Whitchurch-Stouffville, Ontario L4A 5G4
$729,900Maintenance, Common Area Maintenance
$298.32 Monthly
Maintenance, Common Area Maintenance
$298.32 MonthlyModern 2 Bed, 2 Bath Eco-Friendly Condo in the Heart of Stouffville. Welcome to this beautifully designed open-concept condo offering 2 spacious bedrooms and 2 full bathrooms, complete in your exclusive, bright, ground-level premium parking garage. With 895 sq.ft of thoughtfully designed living space plus a private balcony, this eco-conscious home boasts 9-foot ceilings, luxury vinyl wood plank flooring throughout, a sleek kitchen featuring quartz countertops, upgraded cabinetry, and a stylish backsplash.The primary ensuite has been fully upgraded, showcasing a frameless glass standing shower and designer tiles throughout. Enjoy the convenience of in-unit laundry, central air conditioning, and a layout that perfectly balances function and style.Additional building features include a golf simulator and on-site hair salon located in the retail space below perfect for lifestyle and convenience. (id:61852)
Property Details
| MLS® Number | N12421214 |
| Property Type | Single Family |
| Community Name | Stouffville |
| AmenitiesNearBy | Golf Nearby, Hospital, Place Of Worship, Public Transit, Park |
| CommunityFeatures | Pets Allowed With Restrictions |
| EquipmentType | Water Heater |
| Features | Balcony |
| ParkingSpaceTotal | 1 |
| RentalEquipmentType | Water Heater |
Building
| BathroomTotal | 2 |
| BedroomsAboveGround | 2 |
| BedroomsTotal | 2 |
| Amenities | Exercise Centre, Recreation Centre, Party Room, Storage - Locker |
| Appliances | Garage Door Opener Remote(s), Water Heater, Dryer, Microwave, Hood Fan, Stove, Washer, Refrigerator |
| BasementDevelopment | Finished |
| BasementType | N/a (finished) |
| CoolingType | Central Air Conditioning |
| ExteriorFinish | Brick |
| HeatingFuel | Electric |
| HeatingType | Forced Air |
| SizeInterior | 800 - 899 Sqft |
| Type | Apartment |
Parking
| Garage |
Land
| Acreage | No |
| LandAmenities | Golf Nearby, Hospital, Place Of Worship, Public Transit, Park |
Rooms
| Level | Type | Length | Width | Dimensions |
|---|---|---|---|---|
| Main Level | Living Room | 5.38 m | 3.07 m | 5.38 m x 3.07 m |
| Main Level | Kitchen | 2.74 m | 2.54 m | 2.74 m x 2.54 m |
| Main Level | Primary Bedroom | 4.72 m | 2.84 m | 4.72 m x 2.84 m |
| Main Level | Bedroom 2 | 3.51 m | 2.54 m | 3.51 m x 2.54 m |
Interested?
Contact us for more information
Ryan John York
Salesperson
6323 Main Street
Stouffville, Ontario L4A 1G5
