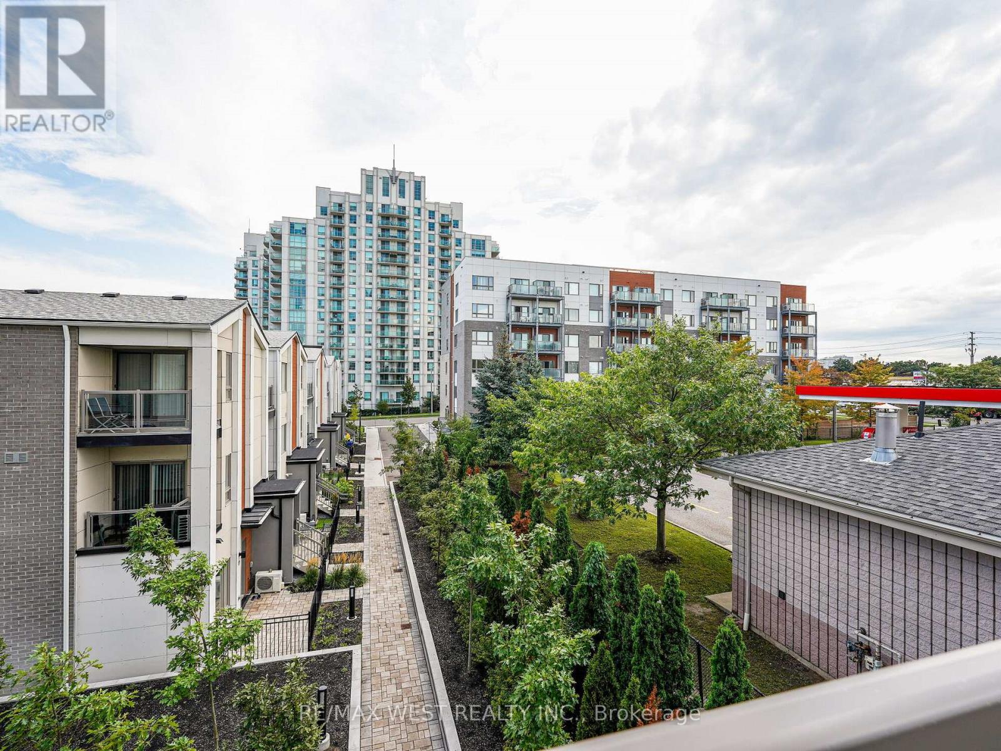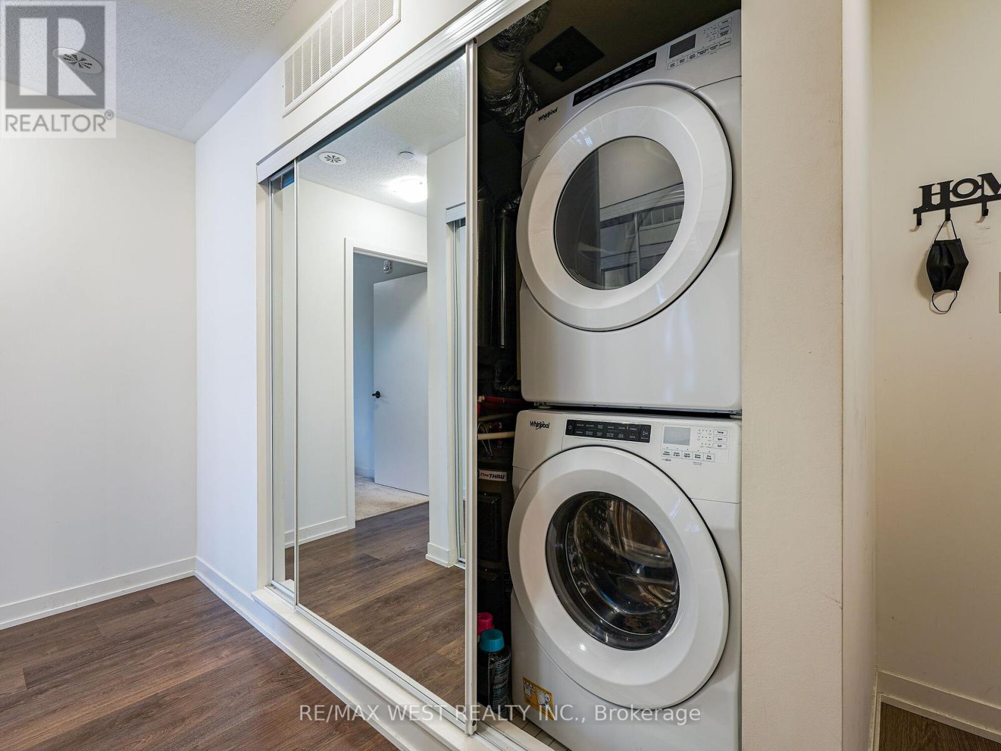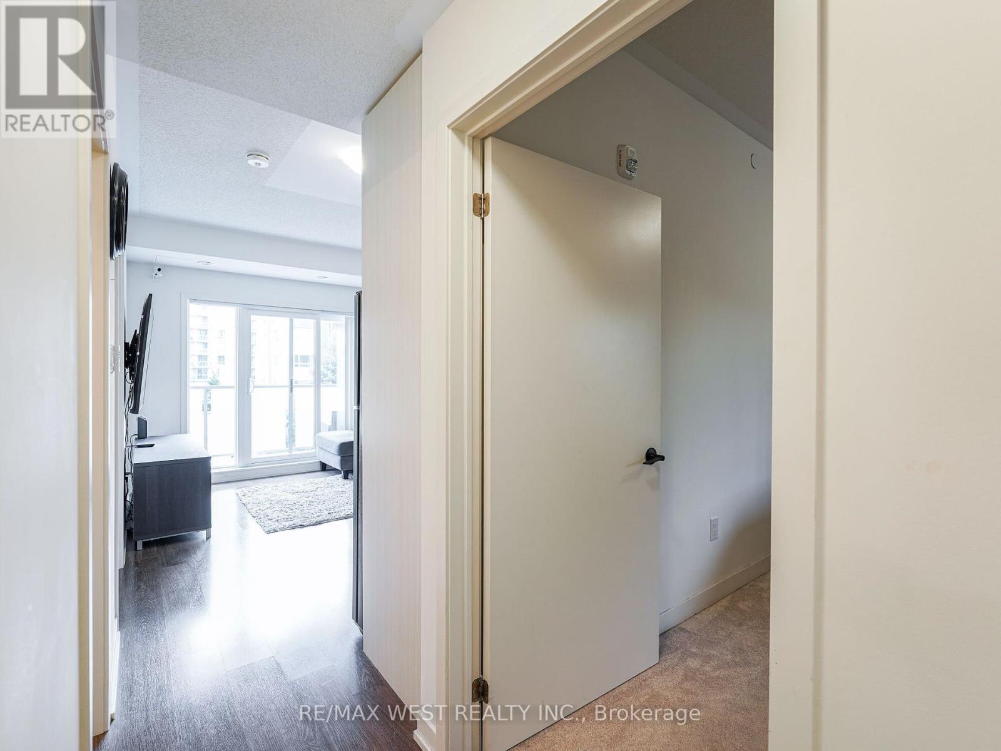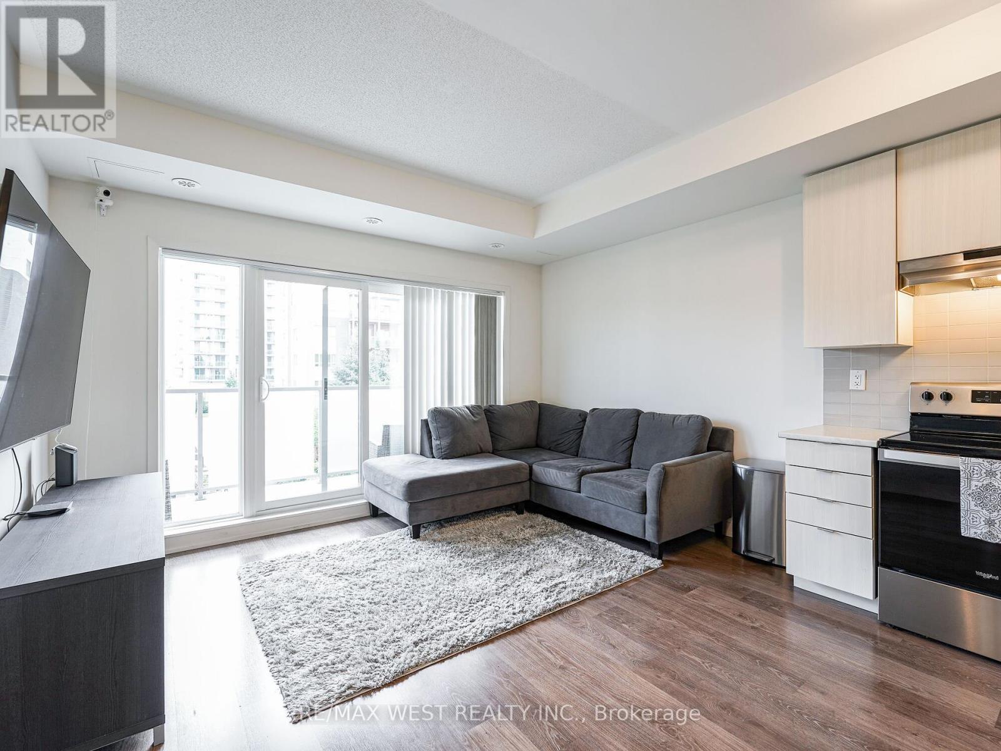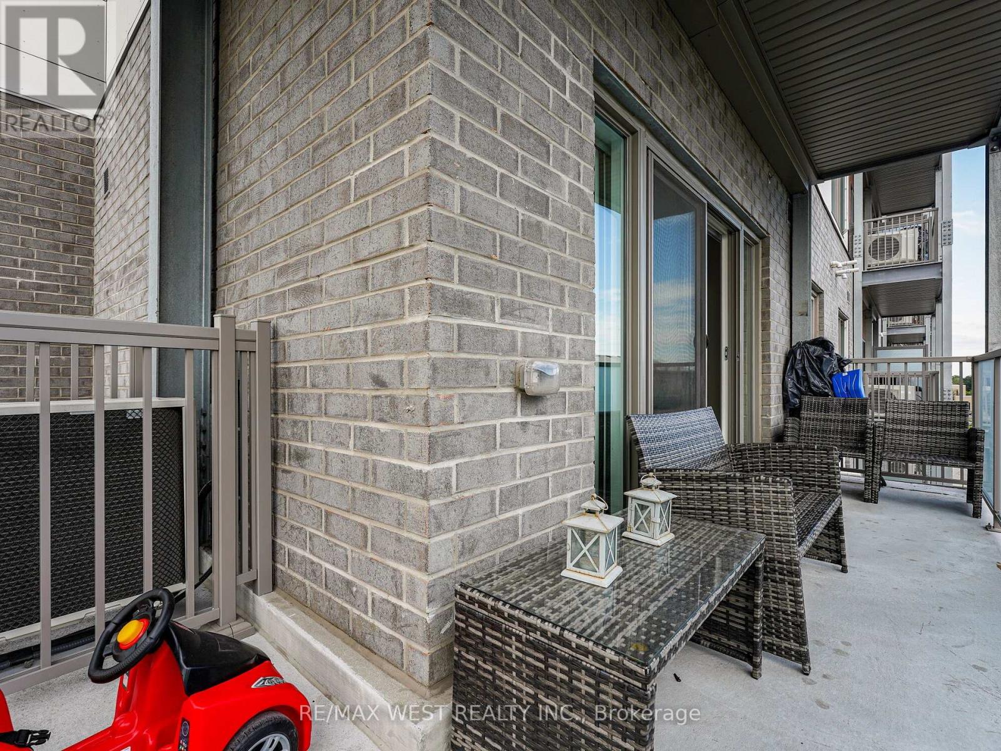309 - 5131 Sheppard Ave E Toronto, Ontario M1B 0C9
$589,000Maintenance, Common Area Maintenance, Insurance, Water, Parking
$396.13 Monthly
Maintenance, Common Area Maintenance, Insurance, Water, Parking
$396.13 MonthlyWelcome To This Gorgeous 2 Bed + 2 Bath Condo Built By Daniels First Home. Featuring A Bright & Spacious Suite With Large Windows & Walk Out To A Large Balcony. Excellent Location! Steps To TTC, Shops & Businesses. Hwy 401, UofT Scarborough Campus, Centennial College, Schools & Places of Worship Within A Few Minutes Reach! Friendly Amenities Including Gym, Bbq, Party Room, Playground, Community Garden & Much More! Perfect For First Time Home Buyers, Families, Investors Or Those Looking To Downsize. One (1) Underground Parking Spot Included! Must-See! (id:61852)
Property Details
| MLS® Number | E11972170 |
| Property Type | Single Family |
| Neigbourhood | Bayview Village |
| Community Name | Malvern |
| AmenitiesNearBy | Park, Place Of Worship, Public Transit, Schools |
| CommunityFeatures | Pet Restrictions, Community Centre |
| Features | Balcony |
| ParkingSpaceTotal | 1 |
Building
| BathroomTotal | 2 |
| BedroomsAboveGround | 2 |
| BedroomsTotal | 2 |
| Age | 0 To 5 Years |
| Amenities | Exercise Centre, Party Room, Visitor Parking |
| Appliances | Blinds, Dishwasher, Microwave, Stove, Refrigerator |
| CoolingType | Central Air Conditioning |
| ExteriorFinish | Brick |
| FlooringType | Laminate, Carpeted |
| HalfBathTotal | 1 |
| HeatingFuel | Natural Gas |
| HeatingType | Forced Air |
| SizeInterior | 800 - 899 Sqft |
| Type | Apartment |
Parking
| Underground |
Land
| Acreage | No |
| LandAmenities | Park, Place Of Worship, Public Transit, Schools |
Rooms
| Level | Type | Length | Width | Dimensions |
|---|---|---|---|---|
| Flat | Living Room | 3.99 m | 2.8 m | 3.99 m x 2.8 m |
| Flat | Dining Room | 3.99 m | 2.8 m | 3.99 m x 2.8 m |
| Flat | Kitchen | Measurements not available | ||
| Flat | Primary Bedroom | 3.07 m | 3.13 m | 3.07 m x 3.13 m |
| Flat | Bedroom 2 | 3.08 m | 2.86 m | 3.08 m x 2.86 m |
https://www.realtor.ca/real-estate/27913773/309-5131-sheppard-ave-e-toronto-malvern-malvern
Interested?
Contact us for more information
Terry Judepatrick
Salesperson
10473 Islington Ave
Kleinburg, Ontario L0J 1C0
