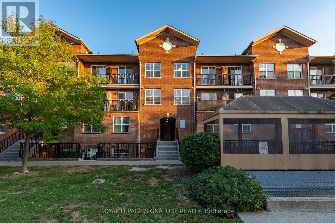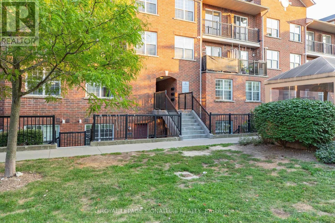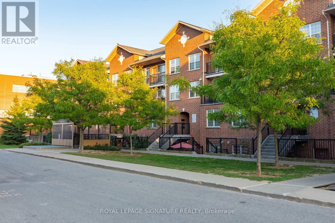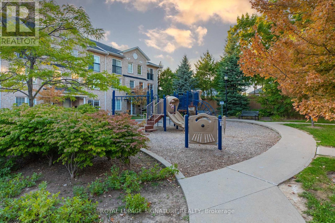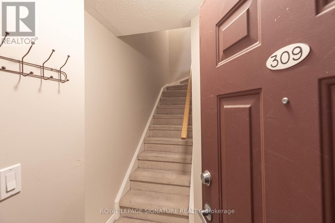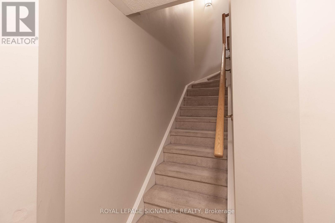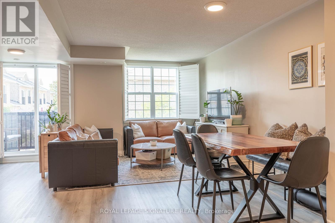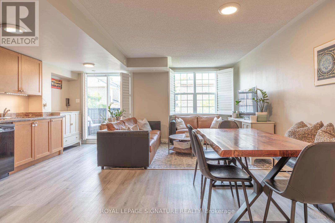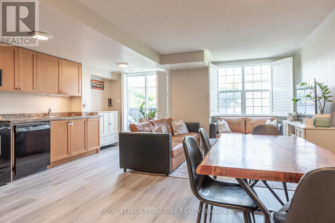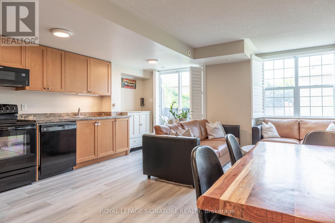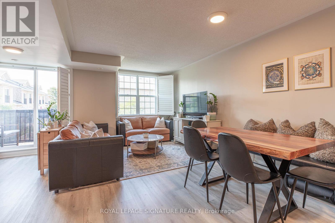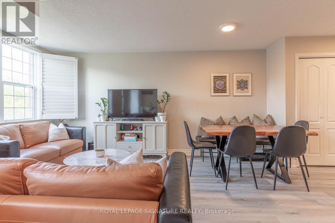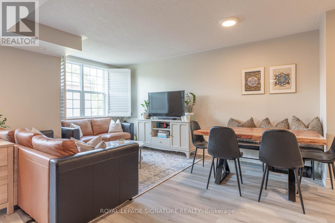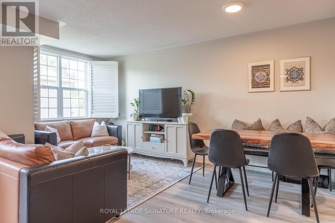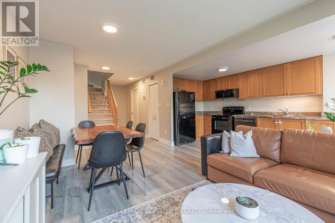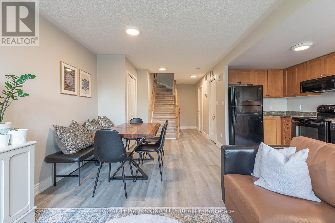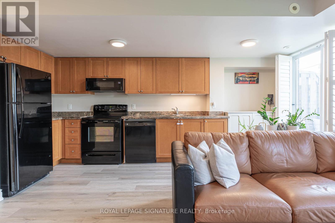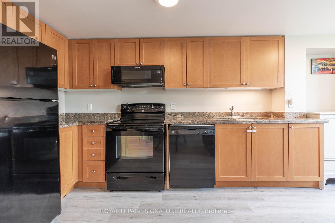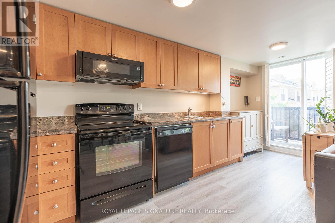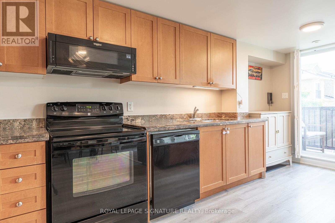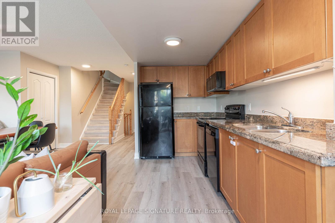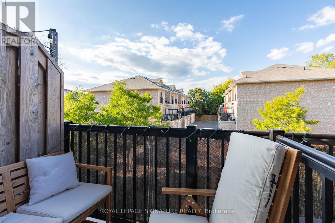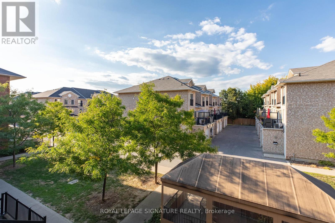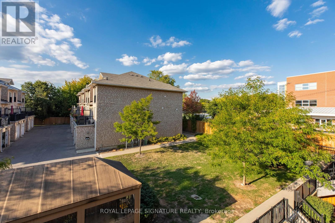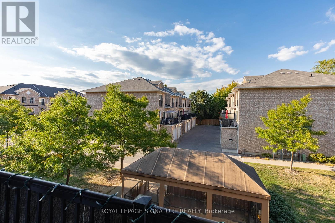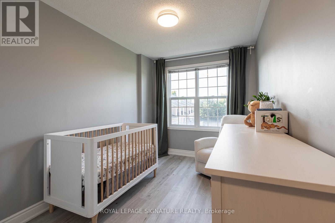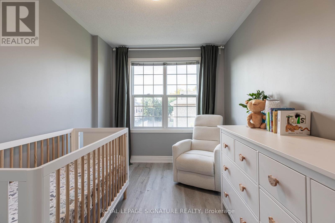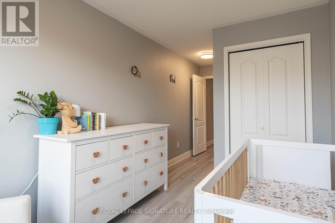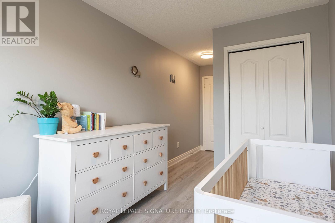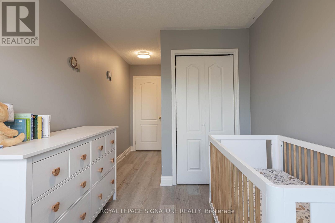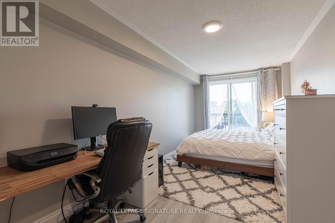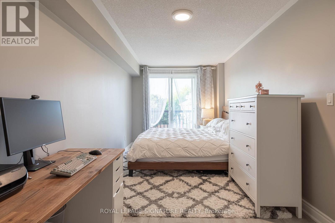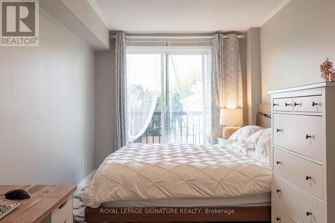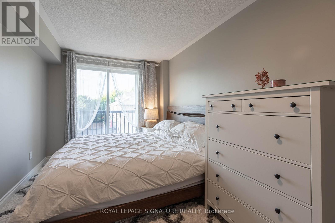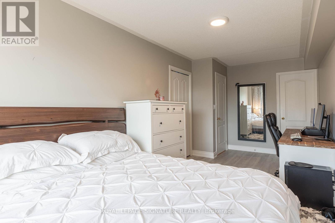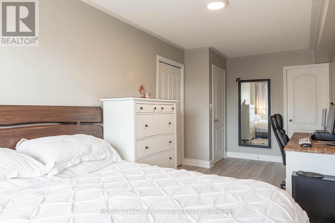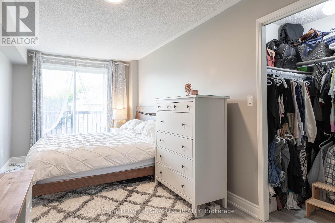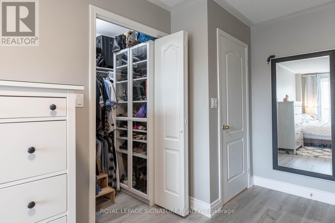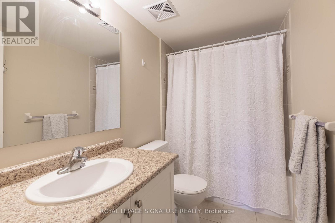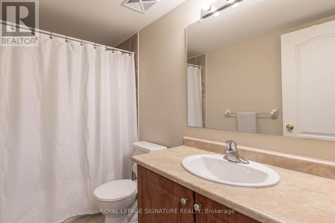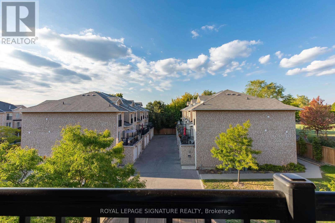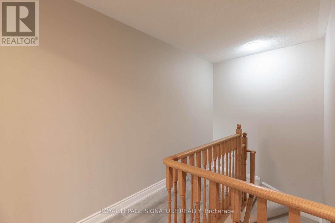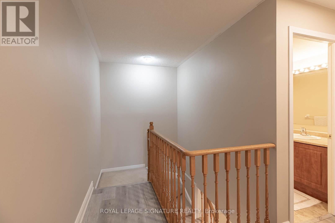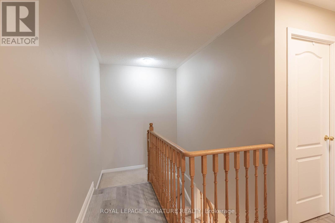309 - 45 Strangford Lane Toronto, Ontario M1L 0E5
2 Bedroom
3 Bathroom
1000 - 1199 sqft
Central Air Conditioning
Forced Air
$620,000Maintenance, Water, Common Area Maintenance, Insurance, Parking
$543.44 Monthly
Maintenance, Water, Common Area Maintenance, Insurance, Parking
$543.44 MonthlyLovely and sunny 2-bedroom, 3-bathroom townhouse in a prime location, just minutes from grocery stores, schools, parks, highways, and a quick commute to downtown. Close to a variety of amenities. Well-maintained with laminate flooring throughout, featuring a granite countertop and double sink in the kitchen. Includes Hunter Douglas shades/shutters on the main floor, updated light fixtures, and a walk-out balcony with ample space. Parking is included. This is the perfect starter for anyone looking to get into the Real Estate Market. (id:61852)
Property Details
| MLS® Number | E12404939 |
| Property Type | Single Family |
| Neigbourhood | Scarborough |
| Community Name | Clairlea-Birchmount |
| AmenitiesNearBy | Place Of Worship, Public Transit, Schools |
| CommunityFeatures | Pets Allowed With Restrictions |
| Features | Balcony |
| ParkingSpaceTotal | 1 |
Building
| BathroomTotal | 3 |
| BedroomsAboveGround | 2 |
| BedroomsTotal | 2 |
| Age | 16 To 30 Years |
| Amenities | Visitor Parking |
| Appliances | Dishwasher, Dryer, Hood Fan, Microwave, Stove, Washer, Refrigerator |
| BasementType | None |
| CoolingType | Central Air Conditioning |
| ExteriorFinish | Brick |
| FlooringType | Laminate |
| HalfBathTotal | 1 |
| HeatingFuel | Natural Gas |
| HeatingType | Forced Air |
| SizeInterior | 1000 - 1199 Sqft |
| Type | Row / Townhouse |
Parking
| Underground | |
| Garage |
Land
| Acreage | No |
| LandAmenities | Place Of Worship, Public Transit, Schools |
Rooms
| Level | Type | Length | Width | Dimensions |
|---|---|---|---|---|
| Main Level | Living Room | 3.21 m | 3.15 m | 3.21 m x 3.15 m |
| Main Level | Dining Room | 3.21 m | 3.22 m | 3.21 m x 3.22 m |
| Main Level | Kitchen | 5.23 m | 2.04 m | 5.23 m x 2.04 m |
| Upper Level | Primary Bedroom | 6.29 m | 2.68 m | 6.29 m x 2.68 m |
| Upper Level | Bedroom 2 | 3.42 m | 2.48 m | 3.42 m x 2.48 m |
Interested?
Contact us for more information
Daniel Eliadis
Broker
Royal LePage Signature Realty
8 Sampson Mews Suite 201 The Shops At Don Mills
Toronto, Ontario M3C 0H5
8 Sampson Mews Suite 201 The Shops At Don Mills
Toronto, Ontario M3C 0H5
