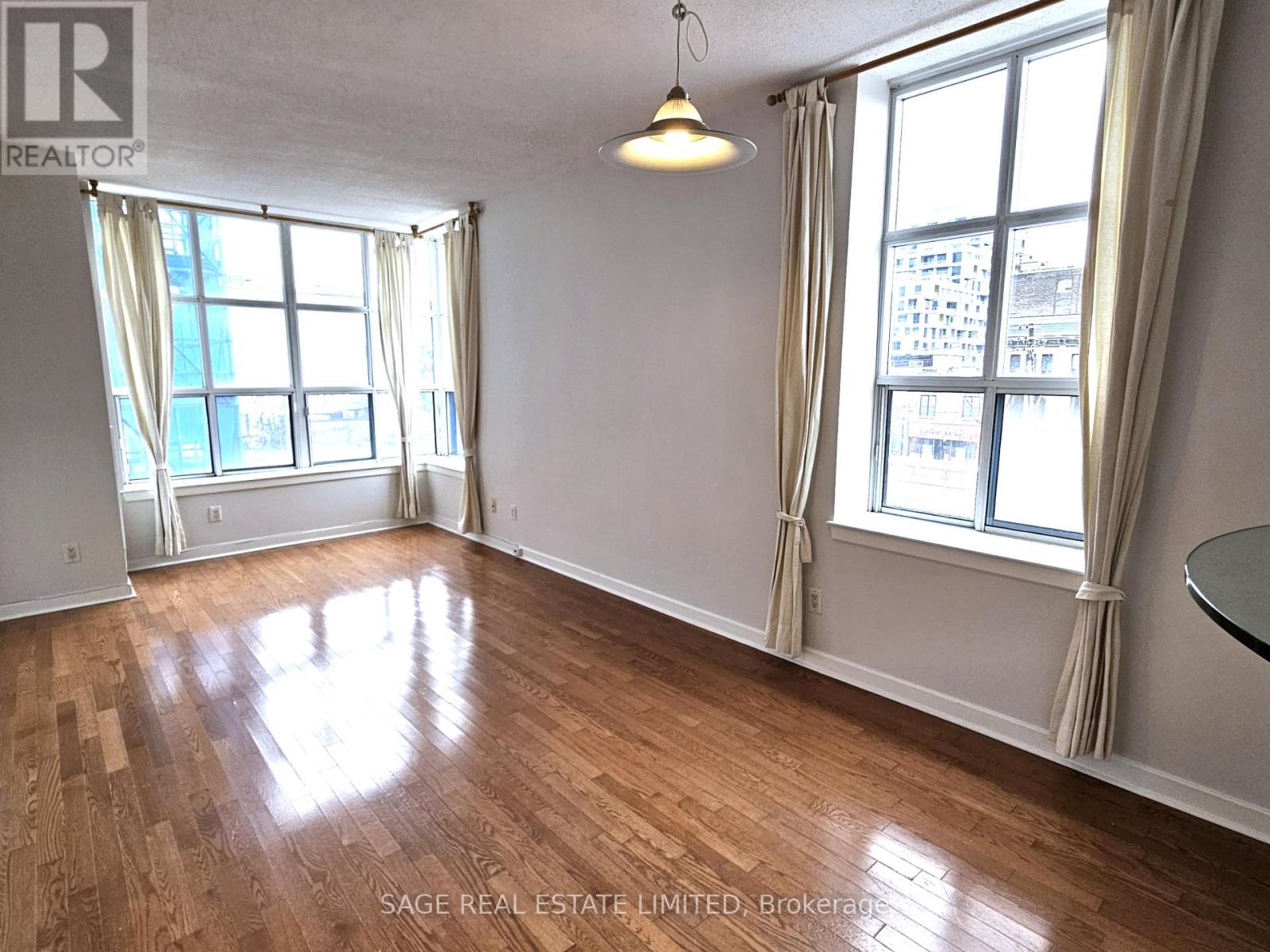309 - 438 Richmond Street W Toronto, Ontario M5V 3S6
$2,400 Monthly
The sought-after Morgan condominium in the heart of the Fashion District! Extra spacious 1 bed & den with 845 sq ft, 2 full bathrooms, locker and parking! No cookie-cutter design here.....this smartly designed suite feels like a home & is bathed in natural light. Features include a large primary bedroom, a real functional den with a door for privacy, excellent storage with closet organizers, and a galley kitchen with new stainless steel appliances. Suite has just been freshly painted. This ideal location is convenient to transit, shops and cafes, including The Well, The Waterworks and many parks. The Morgan offers 24/7 concierge, 3 high-speed fob access elevators, fully equipped gym, billiards, media room, resident lounge, and a stunning roof-top terrace with BBQ's! Visitor parking too! (id:61852)
Property Details
| MLS® Number | C12108828 |
| Property Type | Single Family |
| Community Name | Waterfront Communities C1 |
| AmenitiesNearBy | Public Transit |
| CommunityFeatures | Pets Not Allowed |
| ParkingSpaceTotal | 1 |
Building
| BathroomTotal | 2 |
| BedroomsAboveGround | 1 |
| BedroomsBelowGround | 1 |
| BedroomsTotal | 2 |
| Age | 16 To 30 Years |
| Amenities | Recreation Centre, Exercise Centre, Sauna, Party Room, Separate Electricity Meters, Storage - Locker, Security/concierge |
| Appliances | Dishwasher, Dryer, Microwave, Stove, Washer, Window Coverings, Refrigerator |
| CoolingType | Central Air Conditioning |
| ExteriorFinish | Brick |
| FireProtection | Smoke Detectors |
| FlooringType | Hardwood, Ceramic |
| HeatingFuel | Natural Gas |
| HeatingType | Forced Air |
| SizeInterior | 800 - 899 Sqft |
| Type | Apartment |
Parking
| Underground | |
| Garage |
Land
| Acreage | No |
| LandAmenities | Public Transit |
Rooms
| Level | Type | Length | Width | Dimensions |
|---|---|---|---|---|
| Flat | Living Room | 6.1 m | 3.1 m | 6.1 m x 3.1 m |
| Flat | Dining Room | 6.1 m | 3.1 m | 6.1 m x 3.1 m |
| Flat | Kitchen | 3.1 m | 2.3 m | 3.1 m x 2.3 m |
| Flat | Primary Bedroom | 3.76 m | 3 m | 3.76 m x 3 m |
| Flat | Den | 2.6 m | 2.3 m | 2.6 m x 2.3 m |
Interested?
Contact us for more information
Todd Sloan
Salesperson
2010 Yonge Street
Toronto, Ontario M4S 1Z9





















