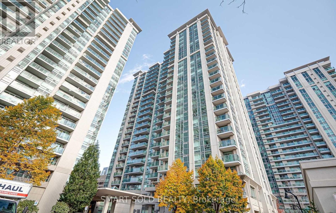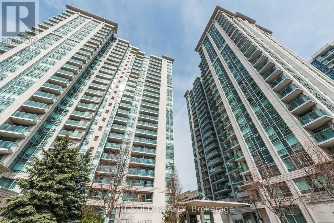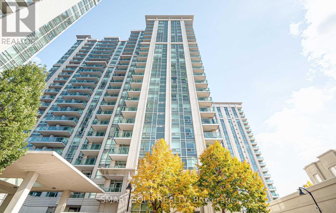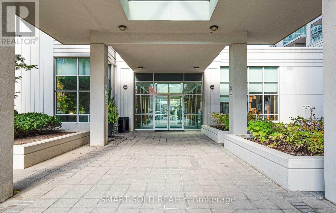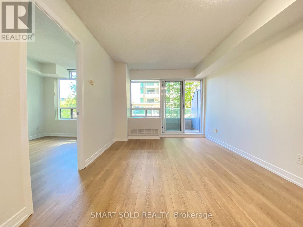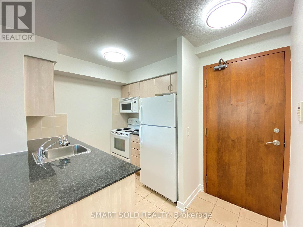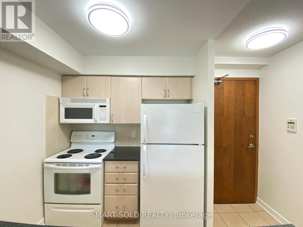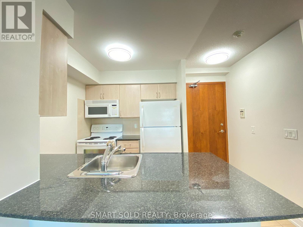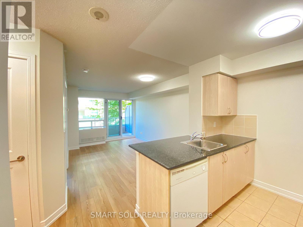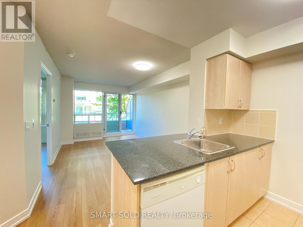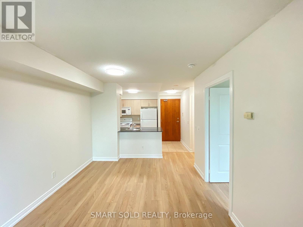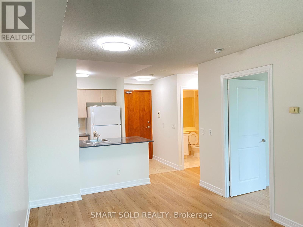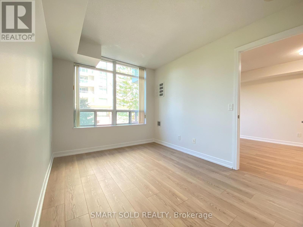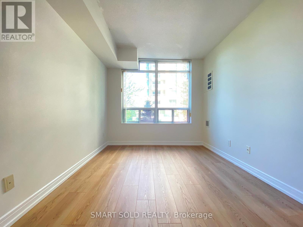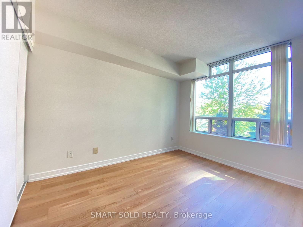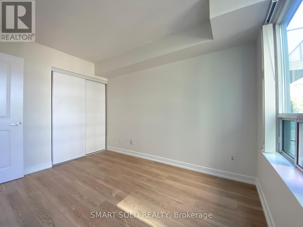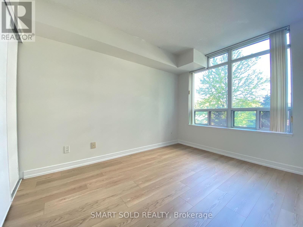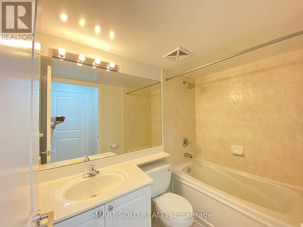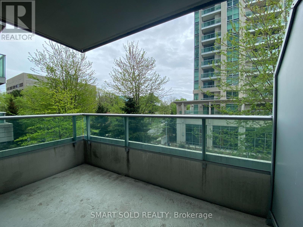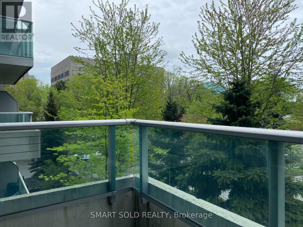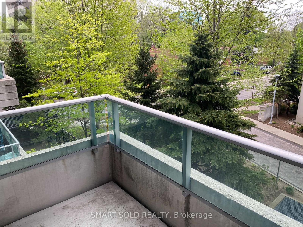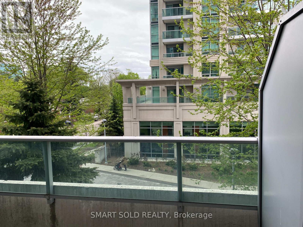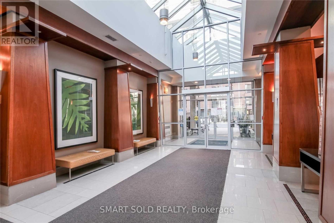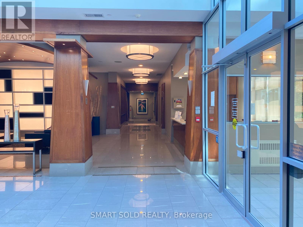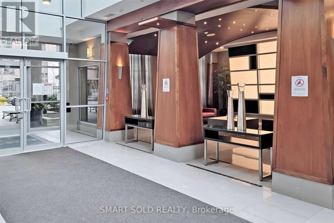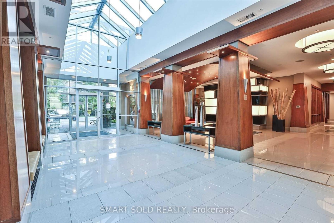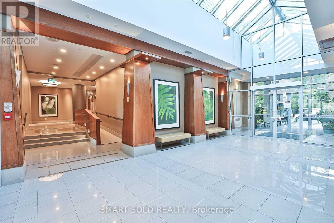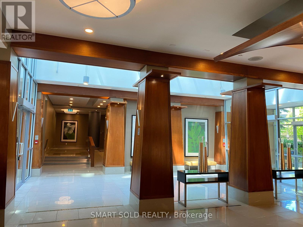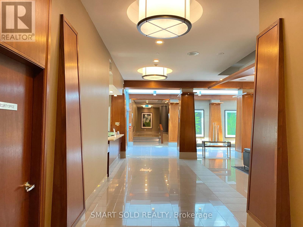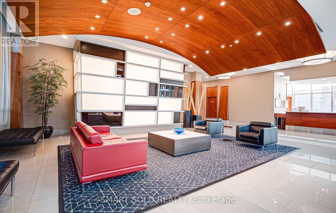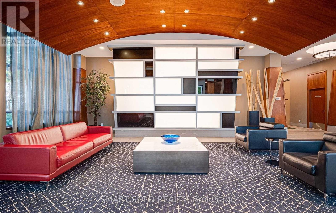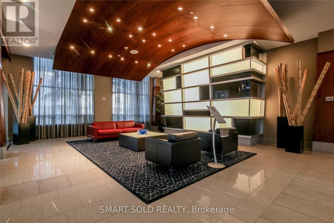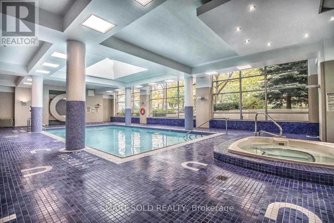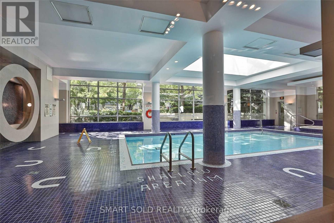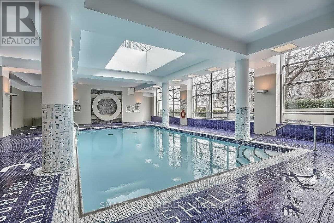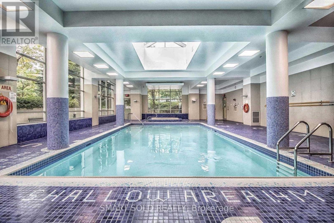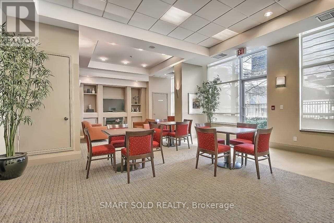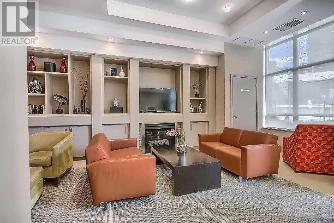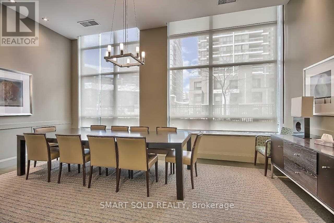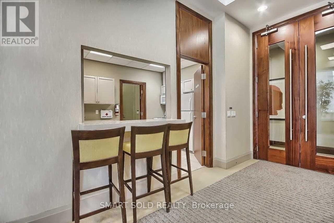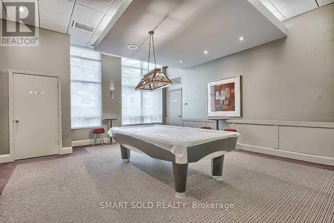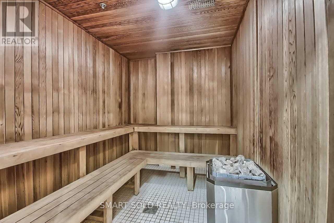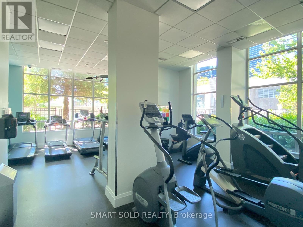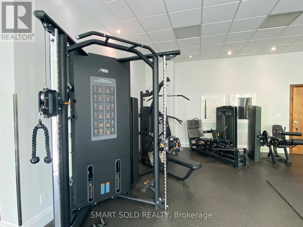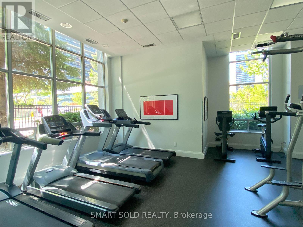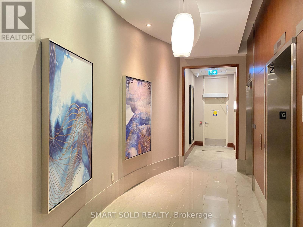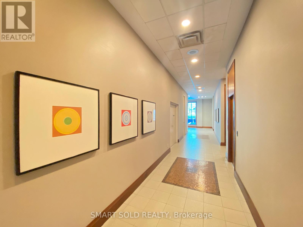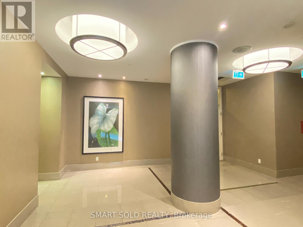309 - 35 Bales Avenue Toronto, Ontario M2N 7L7
$479,900Maintenance, Water, Insurance, Parking, Common Area Maintenance
$436.38 Monthly
Maintenance, Water, Insurance, Parking, Common Area Maintenance
$436.38 MonthlyWelcome to Cosmo Residences!*Beautiful Bright 1-bedroom condo with parking*Unbeatable location - Just steps to Sheppard/Yonge Subway Station*Quick trip to Downtown Toronto and easy access to Hwy 401*Enjoy living within walking distance to Yonge & Sheppard Shopping Centre, Hullmark Centre, a myriad of restaurants in the bustling North York dining scene, coffee shops, pharmacies, theatres, banks, and Whole Foods Market*Open-concept layout*Brand new High-quality Laminate flooring*Flash paint*New light fixtures in Kitchen and Living/Dining Rm*Modern kitchen is equipped with granite countertops and a breakfast bar*One Parking Space Included*Enjoy resort-style amenities such as a party room, billiards room, guest suites, fitness centre, sauna, indoor pool & jacuzzi, all complemented by 24/7 concierge service*Perfect for first-time home buyers and investors alike*Experience the best of urban living and book your showing today! (id:61852)
Property Details
| MLS® Number | C12356271 |
| Property Type | Single Family |
| Neigbourhood | Avondale |
| Community Name | Willowdale East |
| AmenitiesNearBy | Public Transit |
| CommunityFeatures | Pets Allowed With Restrictions |
| Features | Balcony, Carpet Free |
| ParkingSpaceTotal | 1 |
| PoolType | Indoor Pool |
Building
| BathroomTotal | 1 |
| BedroomsAboveGround | 1 |
| BedroomsTotal | 1 |
| Amenities | Security/concierge, Exercise Centre, Party Room |
| Appliances | Dishwasher, Dryer, Microwave, Hood Fan, Stove, Washer, Window Coverings, Refrigerator |
| BasementType | None |
| CoolingType | Central Air Conditioning |
| ExteriorFinish | Concrete |
| FlooringType | Laminate, Ceramic |
| HeatingFuel | Natural Gas |
| HeatingType | Forced Air |
| SizeInterior | 0 - 499 Sqft |
| Type | Apartment |
Parking
| Underground | |
| Garage |
Land
| Acreage | No |
| LandAmenities | Public Transit |
Rooms
| Level | Type | Length | Width | Dimensions |
|---|---|---|---|---|
| Flat | Living Room | 4.56 m | 3.08 m | 4.56 m x 3.08 m |
| Flat | Dining Room | 4.56 m | 3.08 m | 4.56 m x 3.08 m |
| Flat | Kitchen | 2.6 m | 2.23 m | 2.6 m x 2.23 m |
| Flat | Primary Bedroom | 3.43 m | 2.68 m | 3.43 m x 2.68 m |
| Flat | Foyer | 1.6 m | 1.08 m | 1.6 m x 1.08 m |
Interested?
Contact us for more information
George Jin Wang
Salesperson
275 Renfrew Dr Unit 209
Markham, Ontario L3R 0C8
