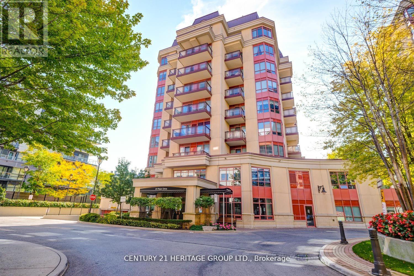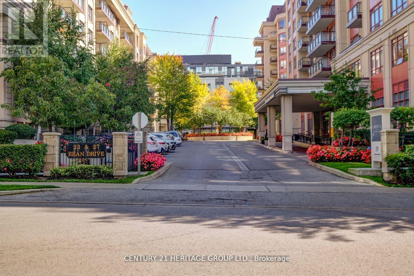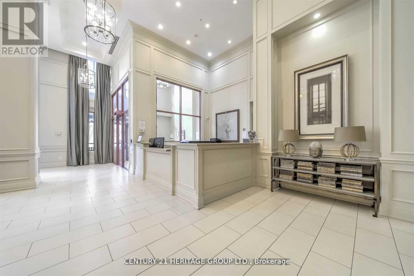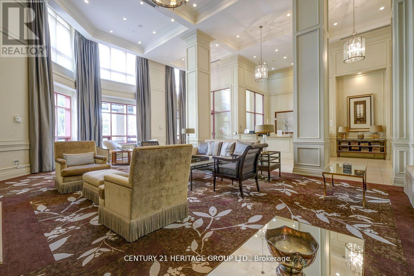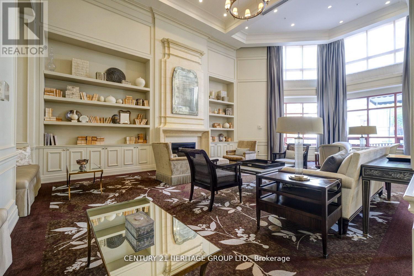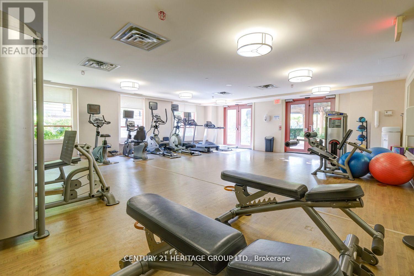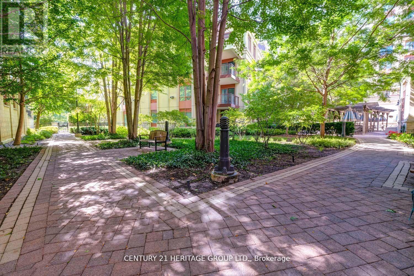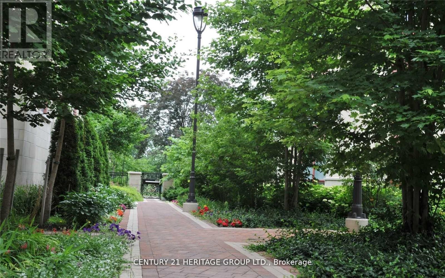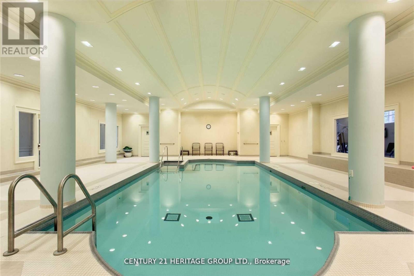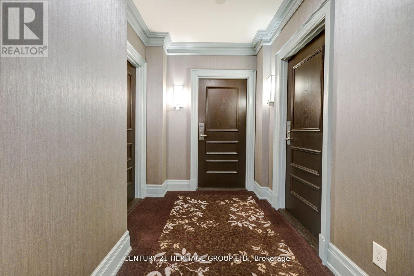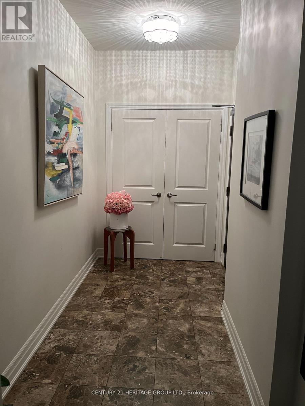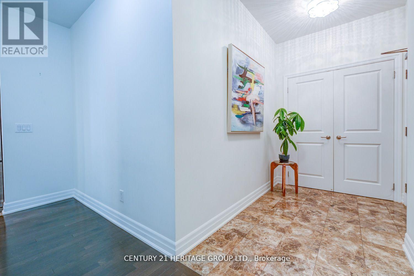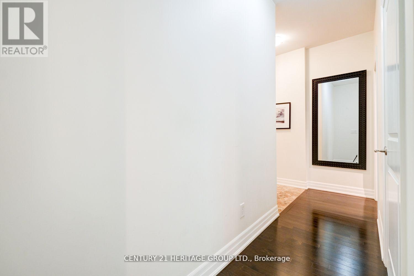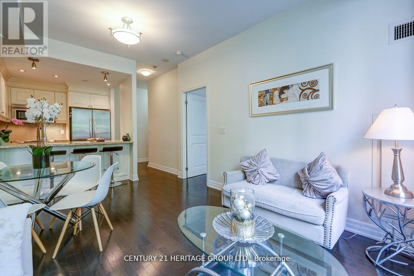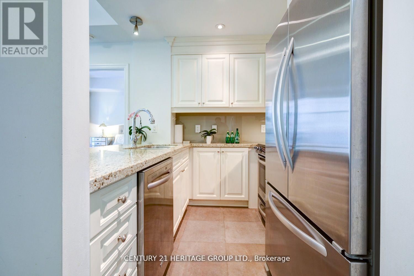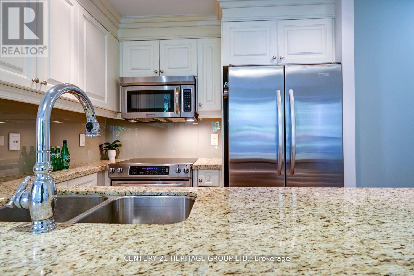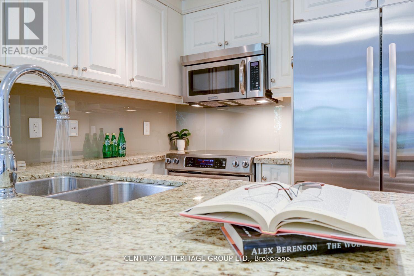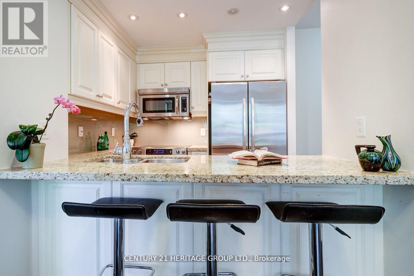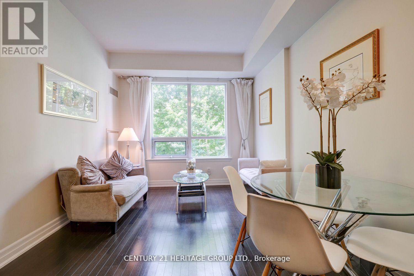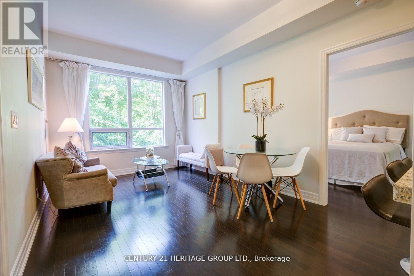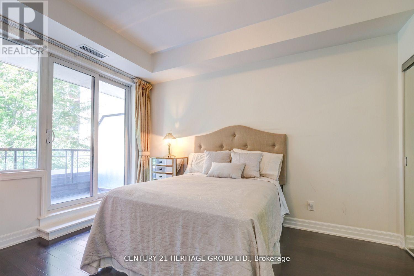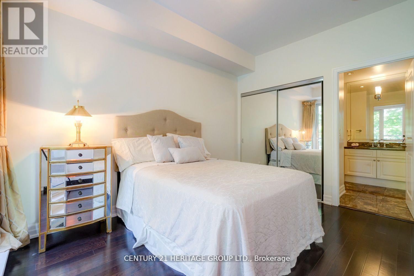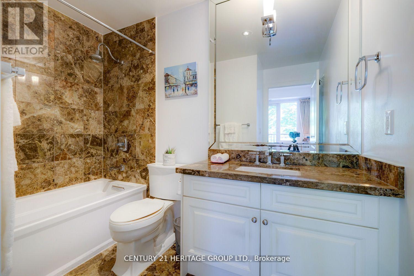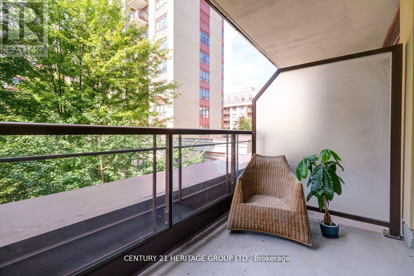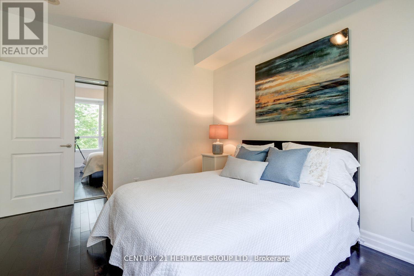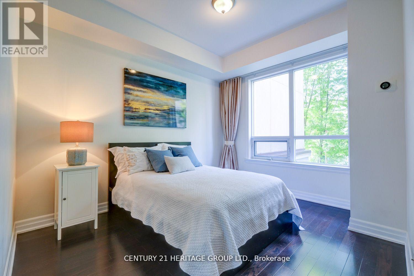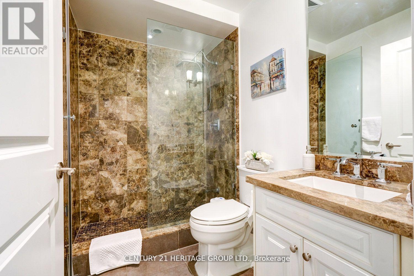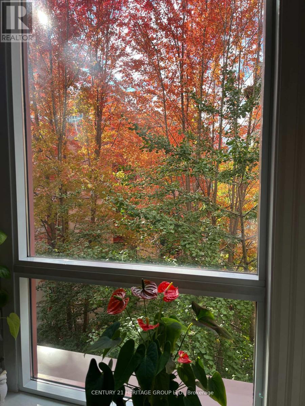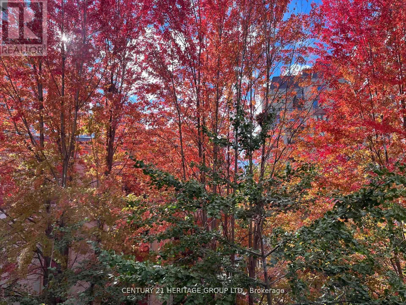309 - 23 Rean Drive Toronto, Ontario M2K 0A5
$3,200 Monthly
One of a kind must see unit in a great location "luxurious/ upscale boutique Daniel's Condo facing the garden. 5 Star amenities with a special building element connected to Amica Building and their facilities. This is a spacious 2 bedroom & 2 Bathroom with a stunning view overlooking a beautiful garden. The primary bedroom has ensuite full bathroom, closet, and w/o to open balcony with large sliding doors. The unit has an absolutely stunning top quality finished with open concept kitchen, granite countertops, breakfast bar, SS appliances, 9 FT ceiling ad ensuite laundry room. Indoor salt water pool, library, party room, gym, concierge service and more. Steps to Bayview Subway, Bayview village mall, rean park, YMCA, Schools and minutes to highway 401. (id:61852)
Property Details
| MLS® Number | C12484736 |
| Property Type | Single Family |
| Neigbourhood | Bayview Village |
| Community Name | Bayview Village |
| AmenitiesNearBy | Park, Place Of Worship, Public Transit |
| CommunityFeatures | Pets Allowed With Restrictions, School Bus |
| Features | Lighting, Balcony, Level, In Suite Laundry |
| ParkingSpaceTotal | 1 |
| PoolType | Indoor Pool |
| ViewType | View |
Building
| BathroomTotal | 2 |
| BedroomsAboveGround | 2 |
| BedroomsTotal | 2 |
| Age | 11 To 15 Years |
| Amenities | Exercise Centre, Party Room, Visitor Parking, Security/concierge, Fireplace(s), Separate Electricity Meters |
| Appliances | Garage Door Opener Remote(s), Range |
| BasementType | None |
| CoolingType | Central Air Conditioning, Air Exchanger |
| ExteriorFinish | Concrete, Stucco |
| FlooringType | Hardwood, Ceramic, Carpeted |
| FoundationType | Brick, Concrete |
| HeatingFuel | Natural Gas |
| HeatingType | Forced Air |
| SizeInterior | 800 - 899 Sqft |
| Type | Apartment |
Parking
| Underground | |
| Garage |
Land
| Acreage | No |
| LandAmenities | Park, Place Of Worship, Public Transit |
| LandscapeFeatures | Landscaped |
Rooms
| Level | Type | Length | Width | Dimensions |
|---|---|---|---|---|
| Flat | Living Room | 3.77 m | 3.05 m | 3.77 m x 3.05 m |
| Flat | Dining Room | 4.84 m | 3.14 m | 4.84 m x 3.14 m |
| Flat | Kitchen | 2.47 m | 2.38 m | 2.47 m x 2.38 m |
| Flat | Primary Bedroom | 2.96 m | 3.08 m | 2.96 m x 3.08 m |
| Flat | Bedroom 2 | 1.7 m | 3.08 m | 1.7 m x 3.08 m |
Interested?
Contact us for more information
Shirley Wong
Salesperson
7330 Yonge Street #116
Thornhill, Ontario L4J 7Y7
