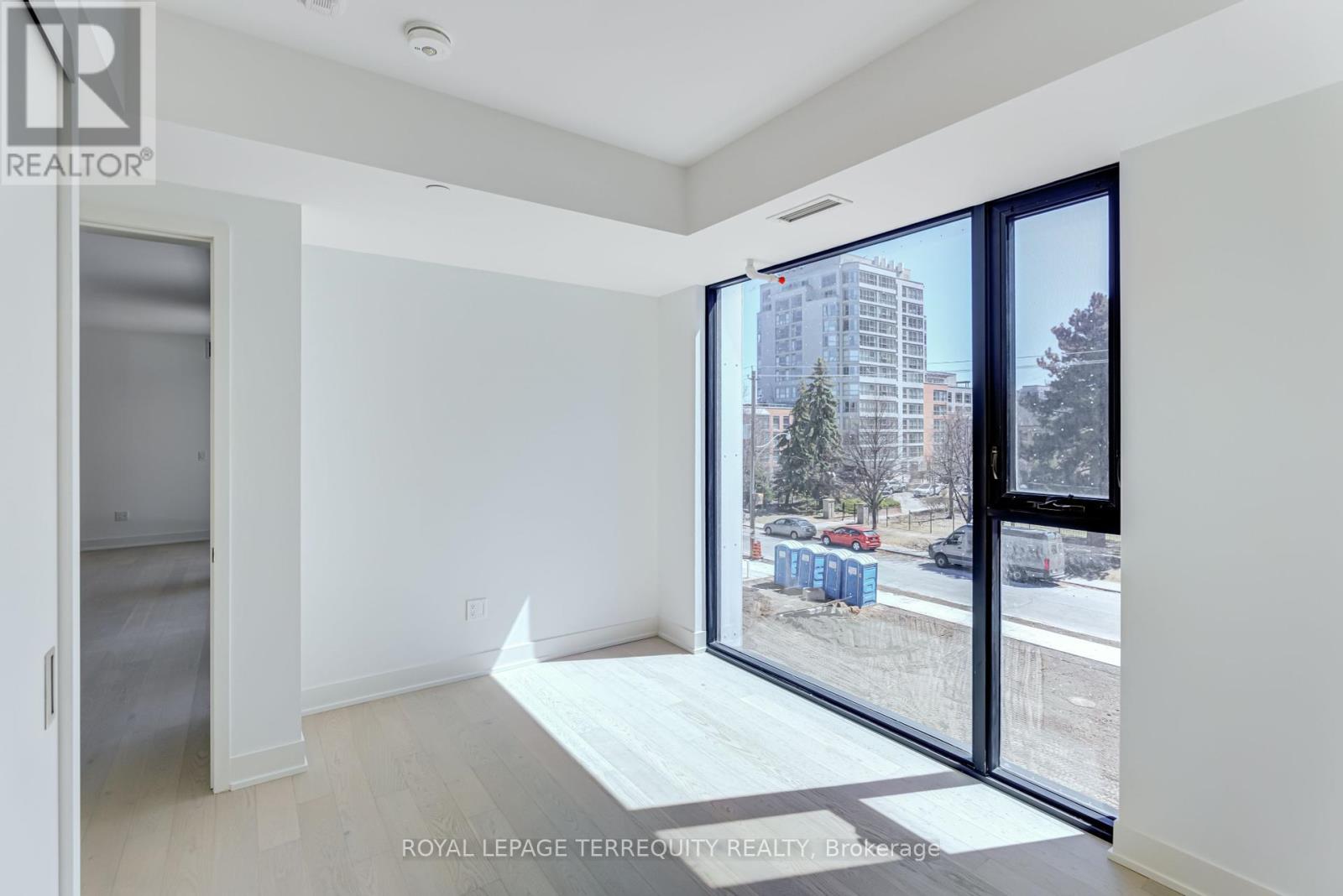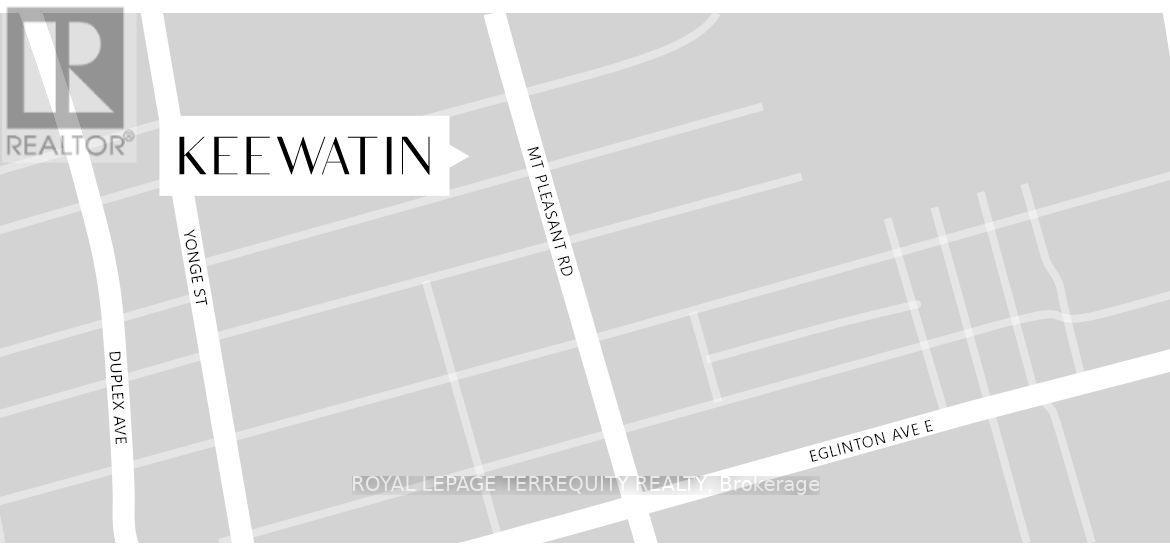309 - 200 Keewatin Avenue Toronto, Ontario M4P 1Z8
$8,900 Monthly
Indulge in unparalleled luxury living at The Residences On Keewatin Park. Catering to the discerning resident, this exclusive enclave of 36 estate-like suites offers a haven for those valuing privacy and exclusivity, nestled in the heart of one of the city's most established & coveted neighbourhoods. Perfect for those seeking a downsized design or extravagant pied-a-terre. This suite won't disappoint - a true masterpiece boasting 1,653 sq. ft. with 3 well-planned bedrooms, 1 den/office/gym, 2 spa-like baths, and 2 parking spaces. Exquisite Integrated Scavolini chef's kitchen with Miele appliances, oversized waterfall island with ample storage, and quartz countertops, overhang & backsplash. The expansive living and dining area is framed by floor-to-ceiling sliding doors and windows, opening onto a spacious covered terrace perfect for al fresco dining on warm summer evenings. The luxurious primary suite boasts a generous walk-in closet and an opulent ensuite bath with double sinks, a freestanding tub, and an oversized glass-enclosed shower. At the Keewatin, residents enjoy the highest standards in luxury living, comfort, and privacy where nothing is left to chance. There is truly nothing like it in the entire city. Conveniently located just a short walk to Sherwood Park, as well as the shops, dining, and transit options of Mt. Pleasant and Yonge Street. With its distinctly contemporary exterior, the Keewatin is an architectural standout in the area. (id:61852)
Property Details
| MLS® Number | C12170588 |
| Property Type | Single Family |
| Neigbourhood | Don Valley West |
| Community Name | Mount Pleasant East |
| AmenitiesNearBy | Hospital, Park, Place Of Worship, Public Transit, Schools |
| CommunityFeatures | Pet Restrictions, Community Centre |
| Features | Elevator |
| ParkingSpaceTotal | 2 |
| ViewType | City View |
Building
| BathroomTotal | 2 |
| BedroomsAboveGround | 3 |
| BedroomsBelowGround | 1 |
| BedroomsTotal | 4 |
| Age | New Building |
| Appliances | Dishwasher, Dryer, Hood Fan, Microwave, Stove, Washer, Refrigerator |
| CoolingType | Central Air Conditioning |
| ExteriorFinish | Brick |
| FireProtection | Security System |
| FlooringType | Hardwood |
| HeatingFuel | Natural Gas |
| HeatingType | Forced Air |
| SizeInterior | 1600 - 1799 Sqft |
| Type | Apartment |
Parking
| Underground | |
| Garage |
Land
| Acreage | No |
| LandAmenities | Hospital, Park, Place Of Worship, Public Transit, Schools |
Rooms
| Level | Type | Length | Width | Dimensions |
|---|---|---|---|---|
| Flat | Living Room | 7.52 m | 7.07 m | 7.52 m x 7.07 m |
| Flat | Dining Room | 7.52 m | 7.07 m | 7.52 m x 7.07 m |
| Flat | Kitchen | 7.52 m | 7.07 m | 7.52 m x 7.07 m |
| Flat | Primary Bedroom | 5.51 m | 3 m | 5.51 m x 3 m |
| Flat | Bedroom 2 | 2.77 m | 3.9 m | 2.77 m x 3.9 m |
| Flat | Bedroom 3 | 3.5 m | 3.07 m | 3.5 m x 3.07 m |
| Flat | Den | 2.31 m | 3.81 m | 2.31 m x 3.81 m |
Interested?
Contact us for more information
Agnes Chaitas
Salesperson
800 King Street W Unit 102
Toronto, Ontario M5V 3M7










































