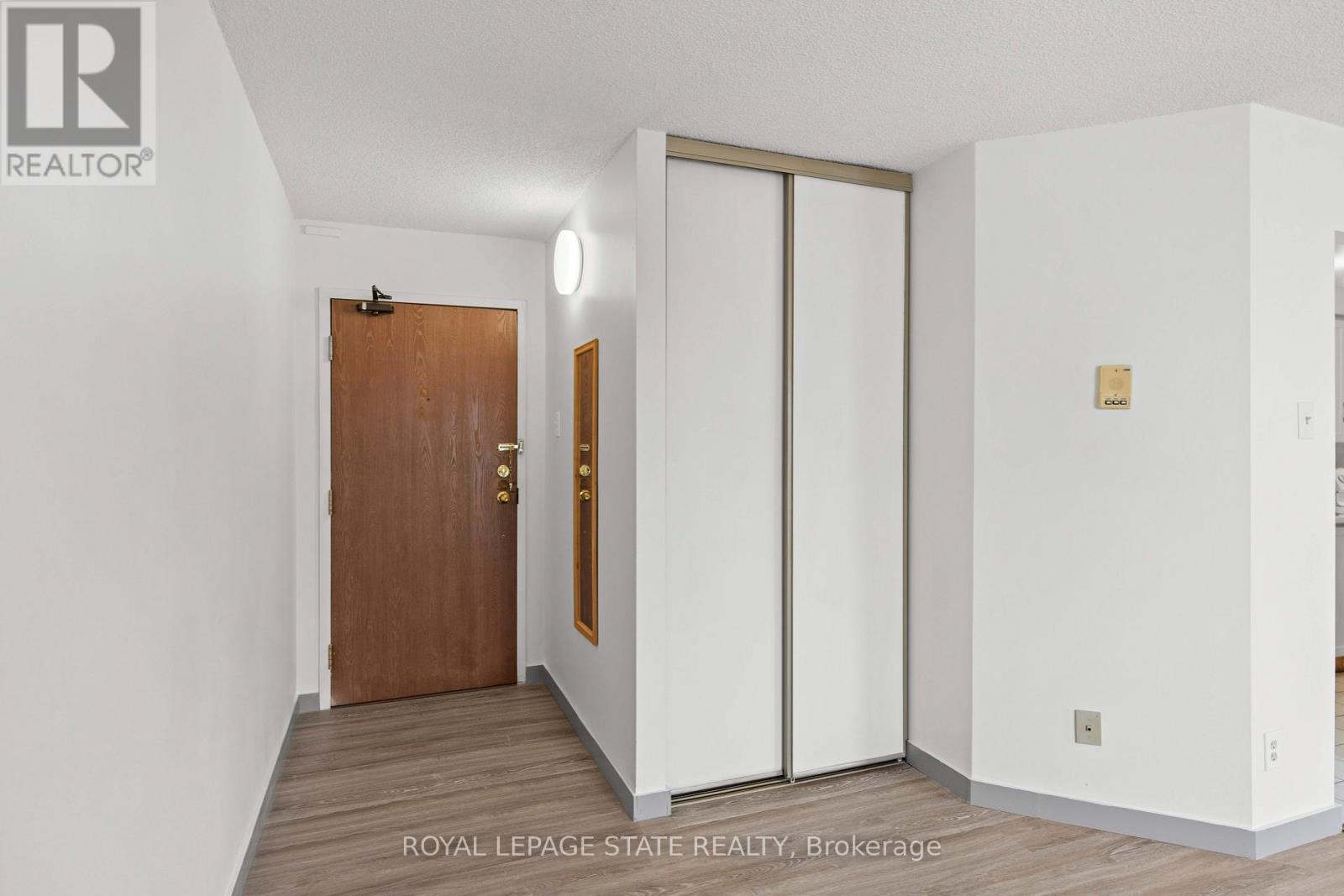309 - 175 Hunter Street E Hamilton, Ontario L8N 4E7
$349,900Maintenance, Common Area Maintenance, Insurance, Cable TV, Parking
$602.01 Monthly
Maintenance, Common Area Maintenance, Insurance, Cable TV, Parking
$602.01 MonthlyGreat value in Hamilton's trendy 'Corktown' neighbourhood. Pride of ownership is evident in this spacious 1 bedroom, 1 bathroom unit at 175 Hunter Street East. Features include a spacious foyer with an oversized front storage closet, spacious living/dining room combination, kitchen with white cabinetry, white appliances, pantry storage, and convenient stackable laundry facilities, a spacious primary retreat with an oversized storage closet, and a 4 piece bathroom with a shower/tub combination with jetted tub feature and bonus linen closet for storage. Recent updates include durable insulated vinyl flooring, freshly painted in neutral tones throughout, upgraded lighting fixtures, baseboards, 4 window blinds, dishwasher, toilet, vanity/sink & more. Exclusive use of underground parking space #25 and main-level storage locker #309. This building also offers a rooftop patio - enjoy views of the changing Hamilton skyline and escarpment. Carefree condo living just steps to the GO, shopping, schools, public transit, nightlife, easy access to the 403, and more. (id:61852)
Property Details
| MLS® Number | X12089209 |
| Property Type | Single Family |
| Neigbourhood | Corktown |
| Community Name | Corktown |
| AmenitiesNearBy | Public Transit, Place Of Worship, Park, Hospital |
| CommunityFeatures | Pet Restrictions |
| Features | Elevator |
| ParkingSpaceTotal | 1 |
Building
| BathroomTotal | 1 |
| BedroomsAboveGround | 1 |
| BedroomsTotal | 1 |
| Age | 31 To 50 Years |
| Amenities | Party Room, Storage - Locker |
| Appliances | Dishwasher, Dryer, Stove, Washer, Window Air Conditioner, Window Coverings, Refrigerator |
| CoolingType | Window Air Conditioner |
| ExteriorFinish | Brick, Stucco |
| FireProtection | Smoke Detectors |
| HeatingFuel | Electric |
| HeatingType | Baseboard Heaters |
| SizeInterior | 700 - 799 Sqft |
| Type | Apartment |
Parking
| Underground | |
| Garage |
Land
| Acreage | No |
| LandAmenities | Public Transit, Place Of Worship, Park, Hospital |
Rooms
| Level | Type | Length | Width | Dimensions |
|---|---|---|---|---|
| Main Level | Foyer | Measurements not available | ||
| Main Level | Living Room | 8.12 m | 4.64 m | 8.12 m x 4.64 m |
| Main Level | Kitchen | 3.79 m | 1.47 m | 3.79 m x 1.47 m |
| Main Level | Primary Bedroom | 3.85 m | 2.72 m | 3.85 m x 2.72 m |
| Main Level | Bathroom | 2.46 m | 2.34 m | 2.46 m x 2.34 m |
https://www.realtor.ca/real-estate/28182539/309-175-hunter-street-e-hamilton-corktown-corktown
Interested?
Contact us for more information
Luke O'reilly
Broker
1122 Wilson St West #200
Ancaster, Ontario L9G 3K9

























