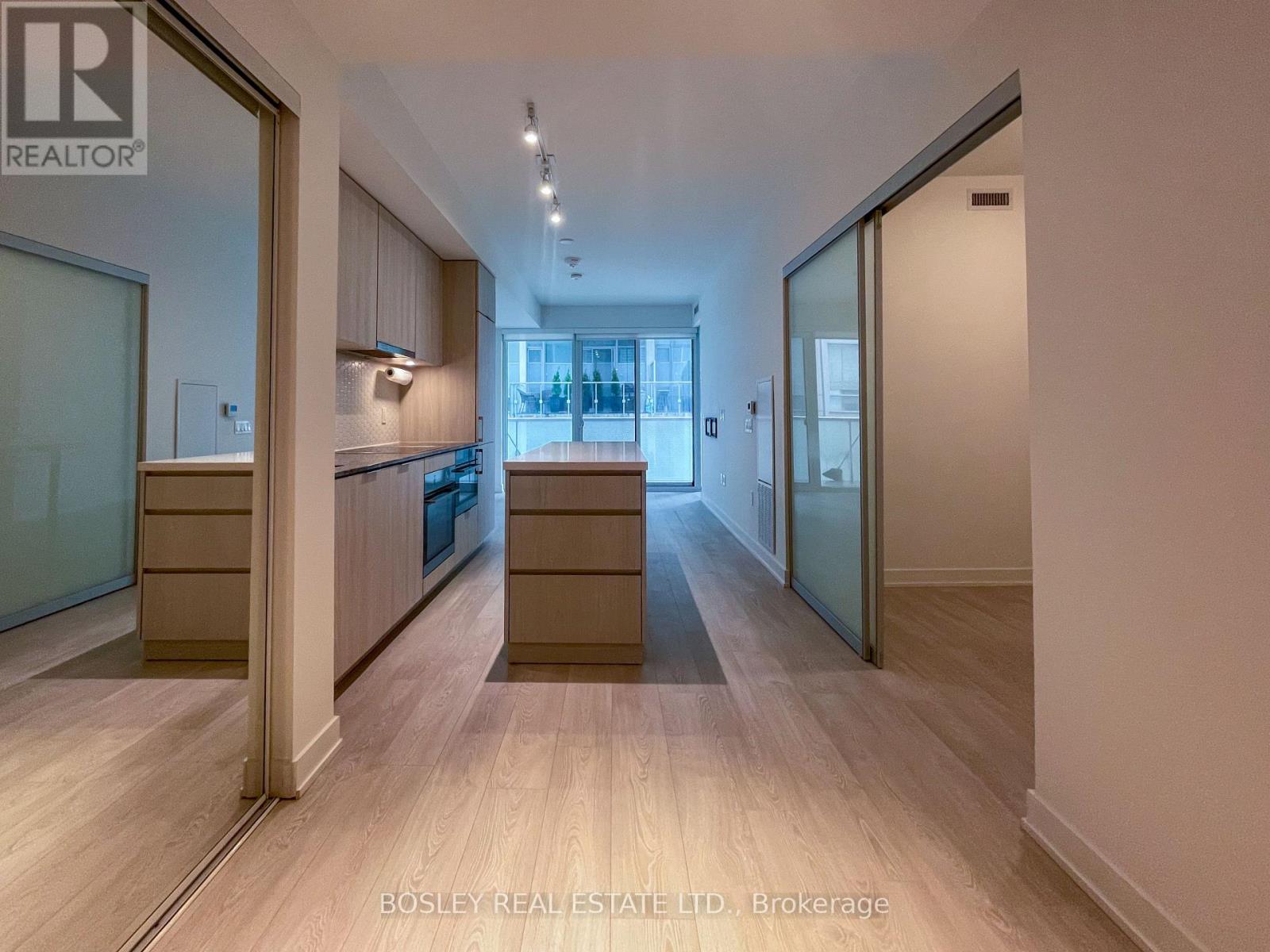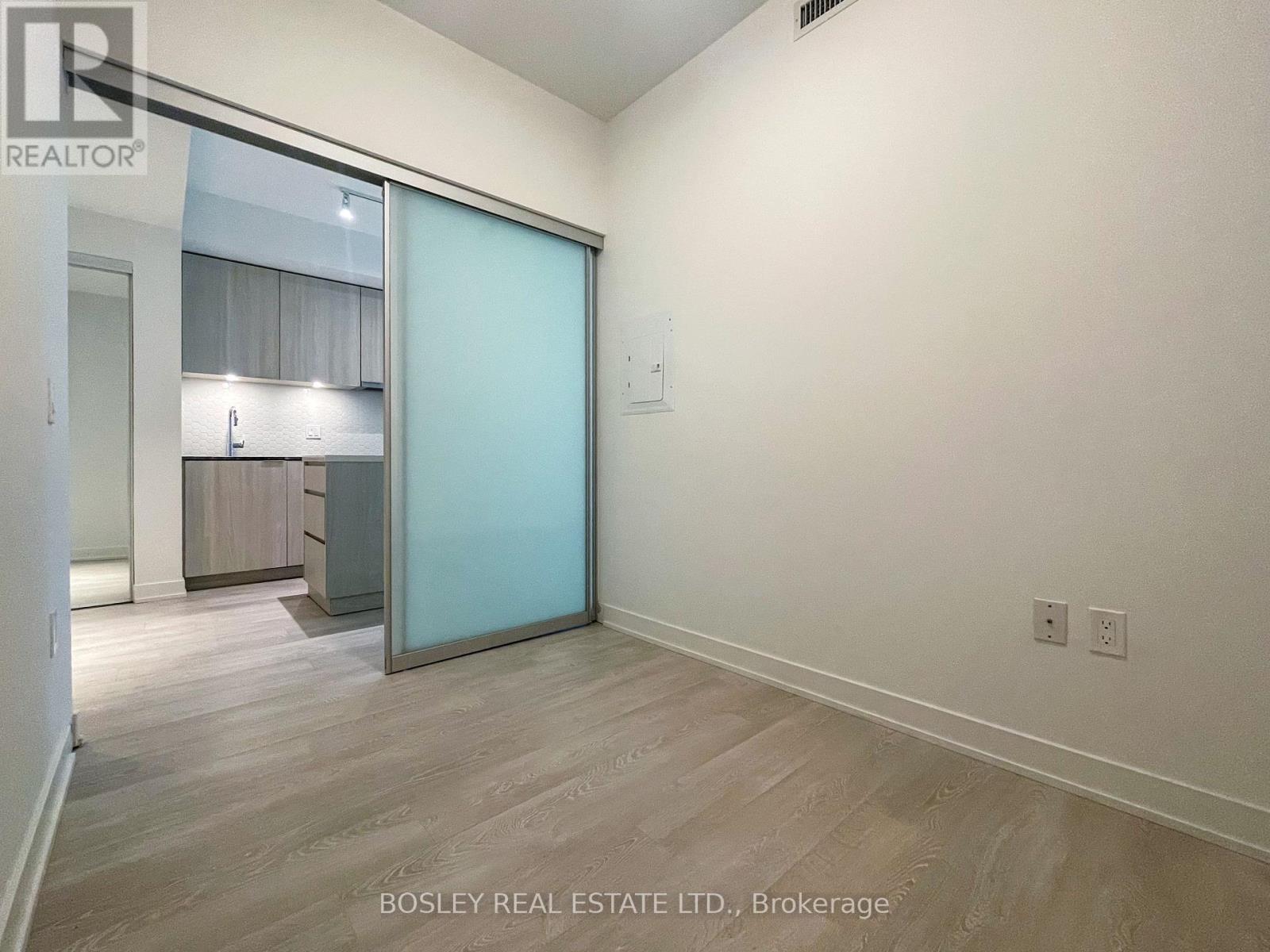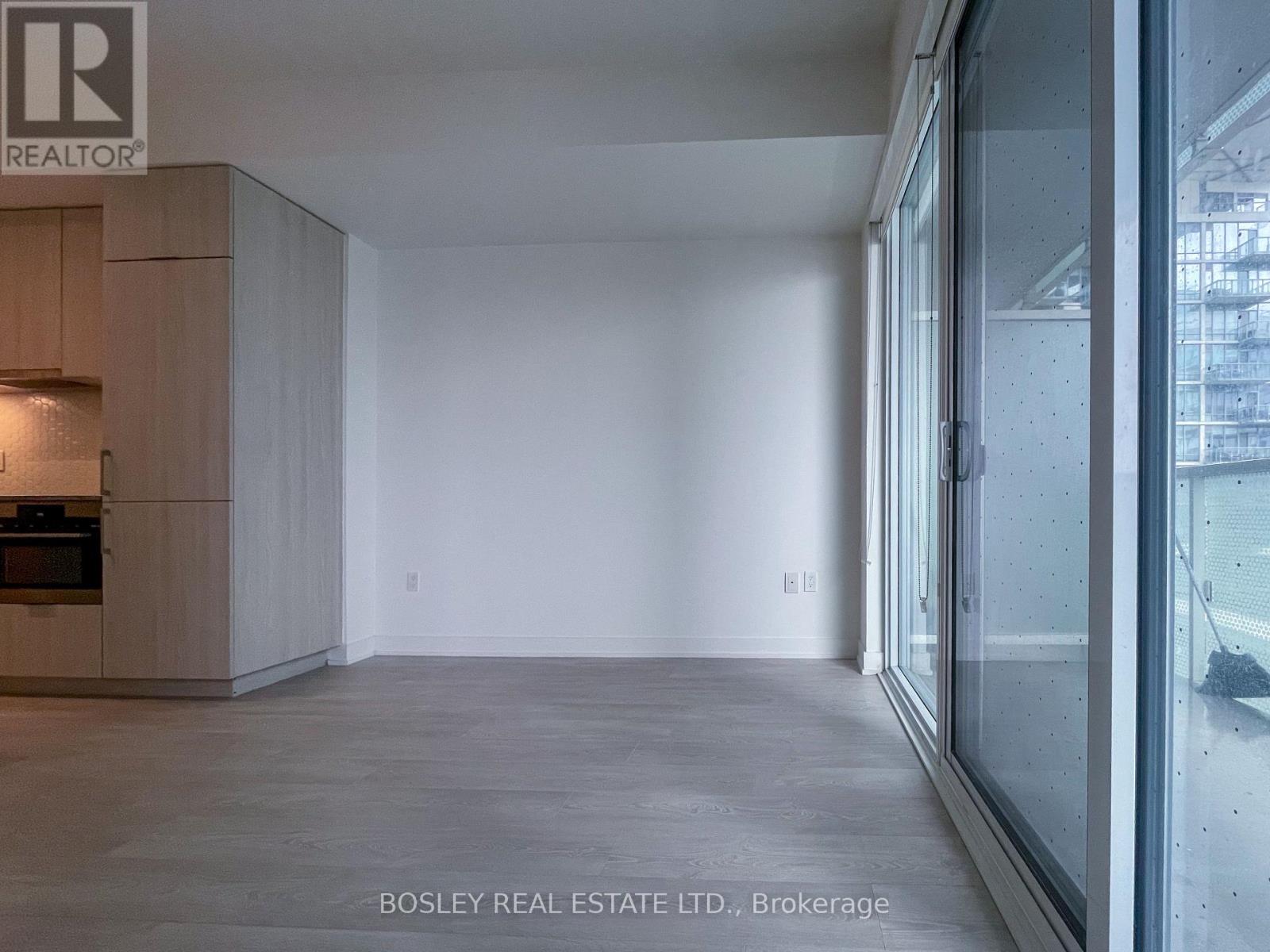309 - 15 Queens Quay E Toronto, Ontario M5E 0C5
$2,750 Monthly
Welcome to the Pier 27 waterfront community a luminous 1+Den retreat where modern luxury meets lakeside tranquility. Located in Torontos Harbourfront, just steps from the lake and across from Yonge Street, this sun-drenched suite offers the perfect balance of serenity and city energy. Floor-to-ceiling windows flood the space with light, highlighting the open-concept layout and custom granite kitchen island for added counter space and extra kitchen storage. The large versatile den can be transformed into a second bedroom, office, or creative space to suit your lifestyle. With all-inclusive utilities, everyday living is hassle-free, and effortless. Outside your door is Toronto's Harbourfront Ferry docks, bike trails, and a 10 minute walk to the Financial District, Union Station, George Brown Waterfront College and the historic St.Lawrence Market. Enjoy a stroll along the waterfront or explore the neighbourhoods many restaurants, cafés, and grocery stores like Farmboy and Loblaws. Exceptional building amenities include an infinity outdoor pool that overlooks the lake, gym, sauna, rooftop garden, BBQ, terrace, private theatre, yoga studio, library, and 24/7 concierge. Whether youre starting your day by the lake or ending it with a sunset view, this is more than a home-- its alifestyle. (id:61852)
Property Details
| MLS® Number | C12169959 |
| Property Type | Single Family |
| Community Name | Waterfront Communities C8 |
| AmenitiesNearBy | Park, Public Transit |
| CommunityFeatures | Pet Restrictions, Community Centre |
| Features | Carpet Free |
| PoolType | Outdoor Pool |
| ViewType | City View, Lake View, View Of Water |
| WaterFrontType | Waterfront |
Building
| BathroomTotal | 1 |
| BedroomsAboveGround | 1 |
| BedroomsBelowGround | 1 |
| BedroomsTotal | 2 |
| Amenities | Security/concierge, Exercise Centre, Party Room, Sauna |
| Appliances | Dishwasher, Dryer, Hood Fan, Microwave, Oven, Washer, Window Coverings, Refrigerator |
| CoolingType | Central Air Conditioning |
| ExteriorFinish | Concrete |
| FireProtection | Alarm System, Smoke Detectors |
| FlooringType | Laminate |
| HeatingFuel | Natural Gas |
| HeatingType | Forced Air |
| SizeInterior | 500 - 599 Sqft |
| Type | Apartment |
Parking
| Underground | |
| Garage |
Land
| Acreage | No |
| LandAmenities | Park, Public Transit |
| SurfaceWater | Lake/pond |
Rooms
| Level | Type | Length | Width | Dimensions |
|---|---|---|---|---|
| Main Level | Living Room | 63.04 m | 2.74 m | 63.04 m x 2.74 m |
| Main Level | Dining Room | 2.74 m | 2.16 m | 2.74 m x 2.16 m |
| Main Level | Kitchen | 2.74 m | 2.16 m | 2.74 m x 2.16 m |
| Main Level | Primary Bedroom | 3.44 m | 2.59 m | 3.44 m x 2.59 m |
| Main Level | Den | 2.1 m | 2.59 m | 2.1 m x 2.59 m |
Interested?
Contact us for more information
Victoria Choi
Salesperson
1108 Queen Street West
Toronto, Ontario M6J 1H9





































