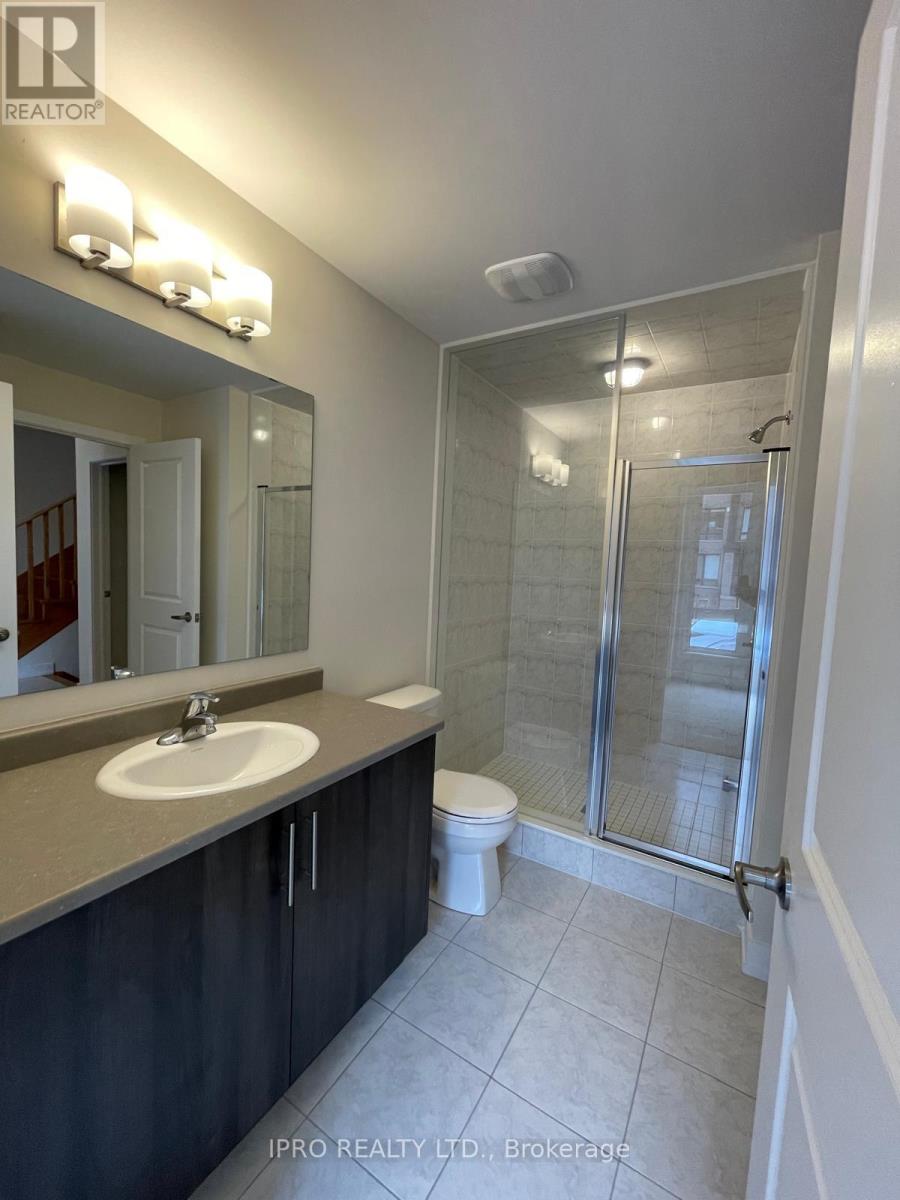3082 Meadowridge Drive Oakville, Ontario L6H 7Z1
$3,499 Monthly
Brand New Modern 3-Story Townhome, Never Lived In, Brand new Stainless Steel Appliances, Good Size 4-bedrooms, 4-bathroom, Large Windows Thru-Out, Located in a High Demand neighborhood, BEST RATED SCHOOLS of Oakville in the area, Contemporary Style Beautiful 3-story Townhouse, High 10' feet ceiling on upper level, 13' ft ceiling on 3rd Floor Bedroom 2 and 3, Huge Primary Bedroom with Walk-in Closet, 5 pcs En-Suite, Walk out to Terrance, Open-concept living space, Separate home office with Large Window, Tons of sunlight in Day time all over the house, Built-in double-car garage for ample parking and Extra storage space, you can park two standard cars outside the garage. Kitchen with stainless steel appliances Built-in Dishwasher, French Door Fridge, Ceiling Height Cabinets with tons of storage, Huge Center Island With Quartz Counter-Top, Huge Family Room with Open concept Walk out to Good size Balcony for Entertainment, 4th Bedroom with Full Washroom on Main floor, Double Garage, Minutes to Hwy 407, 403, Walmart, Costco, Canadian Tire, shopping, GO Station, Restaurants, banks and Much more!!! Appliances, window coverings and garage door opener is ordered and will be installed before occupancy! (id:61852)
Property Details
| MLS® Number | W12134012 |
| Property Type | Single Family |
| Community Name | 1010 - JM Joshua Meadows |
| AmenitiesNearBy | Hospital, Park, Place Of Worship, Public Transit, Schools |
| Features | In Suite Laundry |
| ParkingSpaceTotal | 4 |
Building
| BathroomTotal | 4 |
| BedroomsAboveGround | 4 |
| BedroomsTotal | 4 |
| Age | New Building |
| Appliances | Water Heater |
| BasementDevelopment | Unfinished |
| BasementType | N/a (unfinished) |
| ConstructionStyleAttachment | Attached |
| CoolingType | Central Air Conditioning |
| ExteriorFinish | Stone, Brick |
| FlooringType | Hardwood, Ceramic, Carpeted |
| FoundationType | Unknown |
| HalfBathTotal | 1 |
| HeatingFuel | Natural Gas |
| HeatingType | Forced Air |
| StoriesTotal | 3 |
| SizeInterior | 2000 - 2500 Sqft |
| Type | Row / Townhouse |
| UtilityWater | Municipal Water |
Parking
| Garage |
Land
| Acreage | No |
| LandAmenities | Hospital, Park, Place Of Worship, Public Transit, Schools |
| Sewer | Sanitary Sewer |
Rooms
| Level | Type | Length | Width | Dimensions |
|---|---|---|---|---|
| Third Level | Primary Bedroom | Measurements not available | ||
| Third Level | Bedroom 2 | Measurements not available | ||
| Third Level | Bedroom 3 | Measurements not available | ||
| Main Level | Bedroom 4 | Measurements not available | ||
| Upper Level | Living Room | Measurements not available | ||
| Upper Level | Dining Room | Measurements not available | ||
| Upper Level | Family Room | Measurements not available | ||
| Upper Level | Den | Measurements not available | ||
| Upper Level | Kitchen | Measurements not available |
Interested?
Contact us for more information
Deepak Bajaj
Salesperson
30 Eglinton Ave W. #c12
Mississauga, Ontario L5R 3E7










































