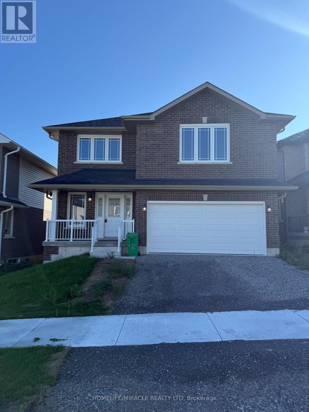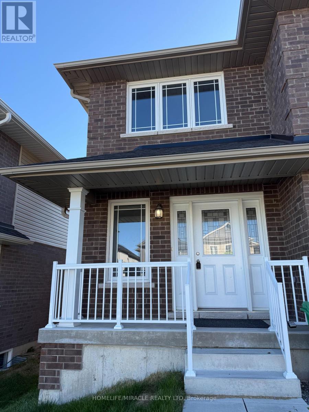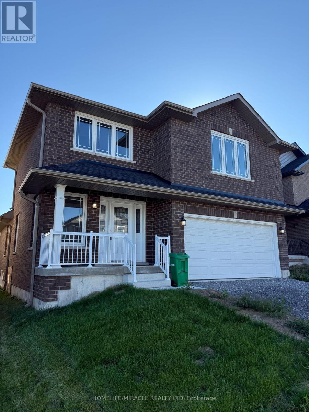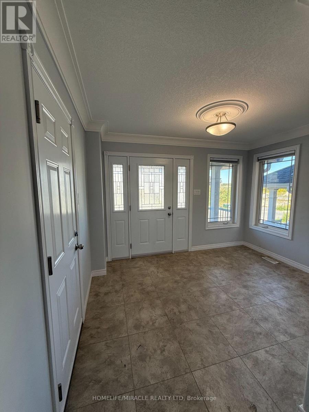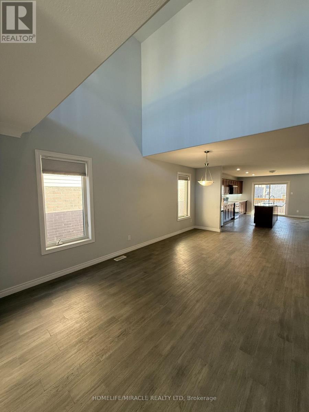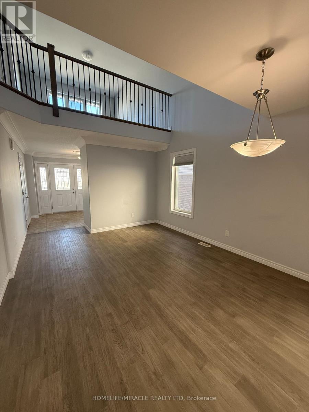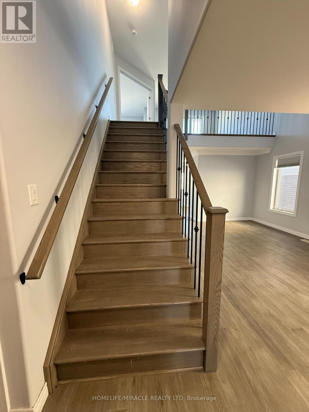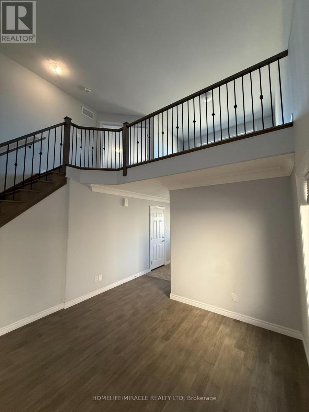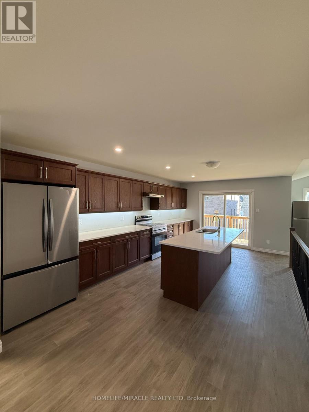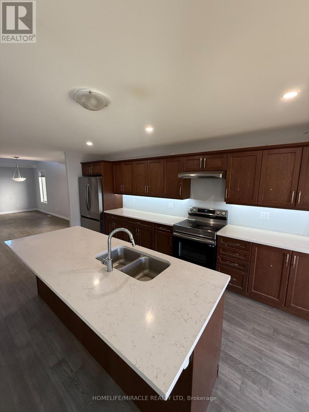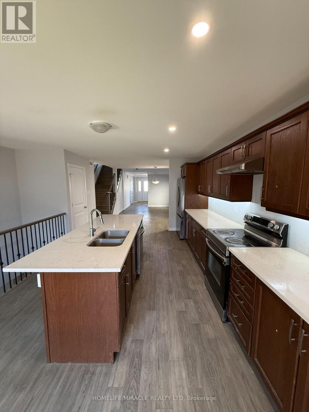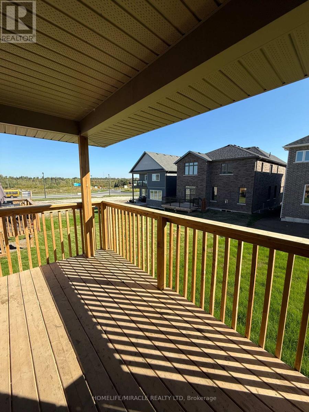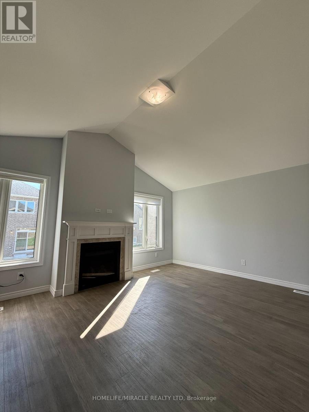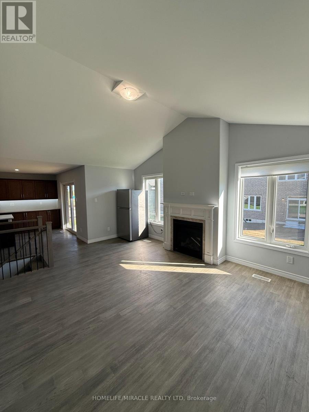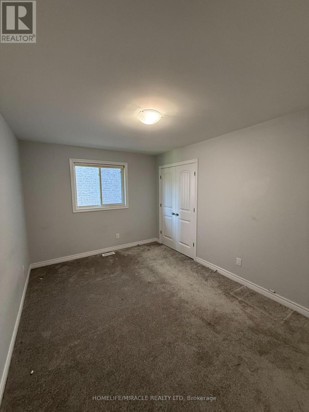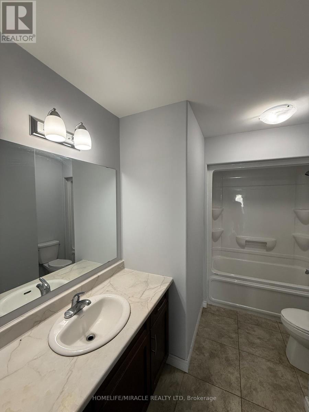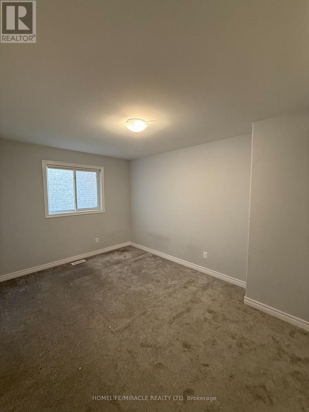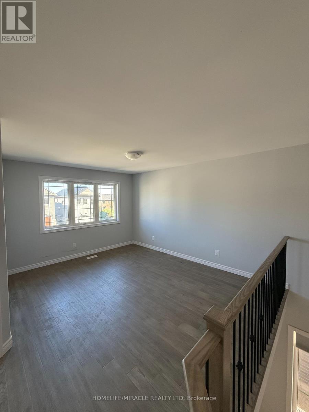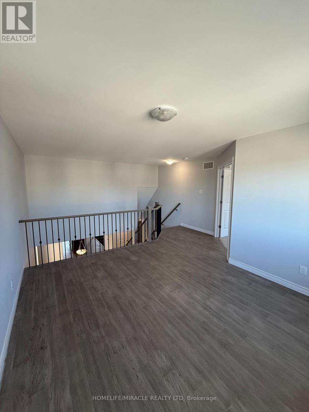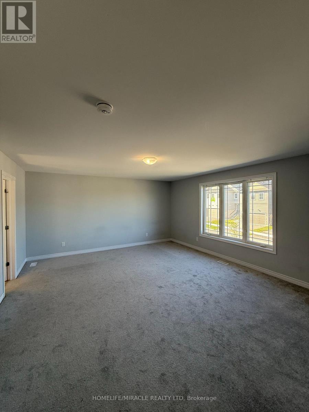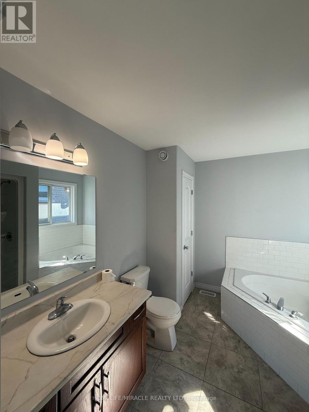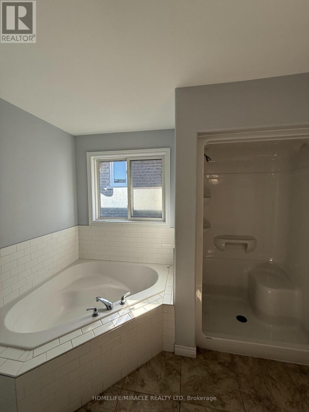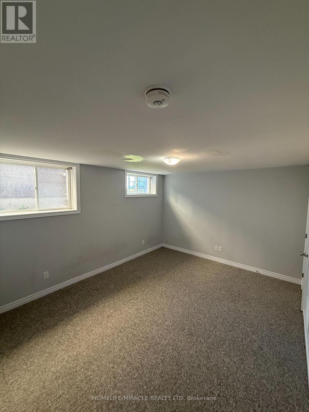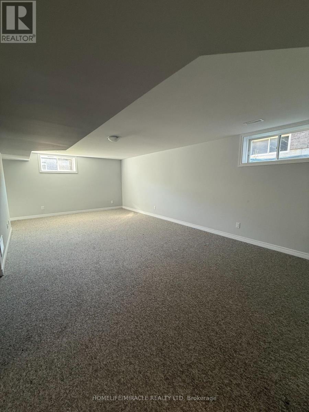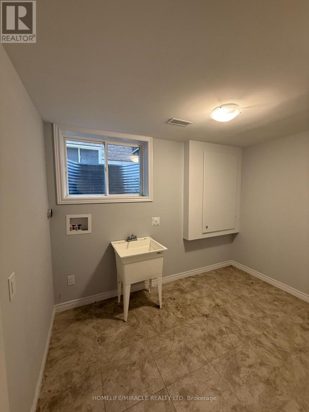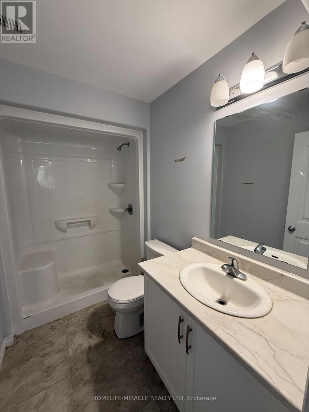308 Mullighan Gardens Peterborough, Ontario K9K 0H2
$769,000
Beautifully crafted all-brick detached residence with nearly 3,600 sq. ft. of living space. This home showcases 5 generously sized bedrooms, including a primary suite with a walk-in closet and a 4-piece ensuite. Designed for modern living, the main floor features 9' ceilings, hardwood floors, and an elegant oak staircase. The chef-inspired kitchen offers quartz countertops and opens to a spacious great room with a gas fireplace. Step out from the dining area onto a 10' x 12' deck, perfect for gatherings. Comes complete with stainless steel appliances-fridge, stove, dishwasher, range hood, washer & dryer. Conveniently located just 45 minutes from the GTA with quick access to Highways 115, 401 & 407. Don't Miss out! (id:61852)
Property Details
| MLS® Number | X12436233 |
| Property Type | Single Family |
| Community Name | Monaghan Ward 2 |
| AmenitiesNearBy | Golf Nearby, Hospital, Park |
| Features | Flat Site, Conservation/green Belt, Dry, In-law Suite |
| ParkingSpaceTotal | 4 |
Building
| BathroomTotal | 3 |
| BedroomsAboveGround | 3 |
| BedroomsBelowGround | 2 |
| BedroomsTotal | 5 |
| Age | 0 To 5 Years |
| Amenities | Fireplace(s) |
| Appliances | Dishwasher, Hood Fan, Stove, Refrigerator |
| BasementDevelopment | Finished |
| BasementType | N/a (finished) |
| ConstructionStyleAttachment | Detached |
| CoolingType | Central Air Conditioning, Air Exchanger |
| ExteriorFinish | Brick |
| FireplacePresent | Yes |
| FireplaceTotal | 1 |
| FlooringType | Tile, Carpeted, Laminate |
| FoundationType | Concrete |
| HeatingFuel | Natural Gas |
| HeatingType | Forced Air |
| StoriesTotal | 2 |
| SizeInterior | 2000 - 2500 Sqft |
| Type | House |
| UtilityWater | Municipal Water |
Parking
| Garage |
Land
| Acreage | No |
| LandAmenities | Golf Nearby, Hospital, Park |
| Sewer | Sanitary Sewer |
| SizeDepth | 108 Ft ,3 In |
| SizeFrontage | 40 Ft |
| SizeIrregular | 40 X 108.3 Ft |
| SizeTotalText | 40 X 108.3 Ft |
Rooms
| Level | Type | Length | Width | Dimensions |
|---|---|---|---|---|
| Second Level | Primary Bedroom | 5.64 m | 4.91 m | 5.64 m x 4.91 m |
| Basement | Recreational, Games Room | 7.37 m | 4.28 m | 7.37 m x 4.28 m |
| Basement | Bathroom | 2.61 m | 1.52 m | 2.61 m x 1.52 m |
| Basement | Laundry Room | 3.19 m | 2.19 m | 3.19 m x 2.19 m |
| Basement | Bedroom 4 | 4.31 m | 3.46 m | 4.31 m x 3.46 m |
| Basement | Bedroom 5 | 3.5 m | 3.69 m | 3.5 m x 3.69 m |
| Main Level | Foyer | 3.55 m | 2.6 m | 3.55 m x 2.6 m |
| Main Level | Dining Room | 6.11 m | 3.6 m | 6.11 m x 3.6 m |
| Main Level | Kitchen | 6.11 m | 3.61 m | 6.11 m x 3.61 m |
| Main Level | Family Room | 5.45 m | 4.1 m | 5.45 m x 4.1 m |
| Main Level | Bedroom 2 | 4.31 m | 2.94 m | 4.31 m x 2.94 m |
| Main Level | Bedroom 3 | 3.13 m | 4.31 m | 3.13 m x 4.31 m |
| Main Level | Bathroom | 3.27 m | 1.62 m | 3.27 m x 1.62 m |
Utilities
| Cable | Available |
| Electricity | Available |
| Sewer | Available |
Interested?
Contact us for more information
Paul Pabla
Salesperson
11a-5010 Steeles Ave. West
Toronto, Ontario M9V 5C6
