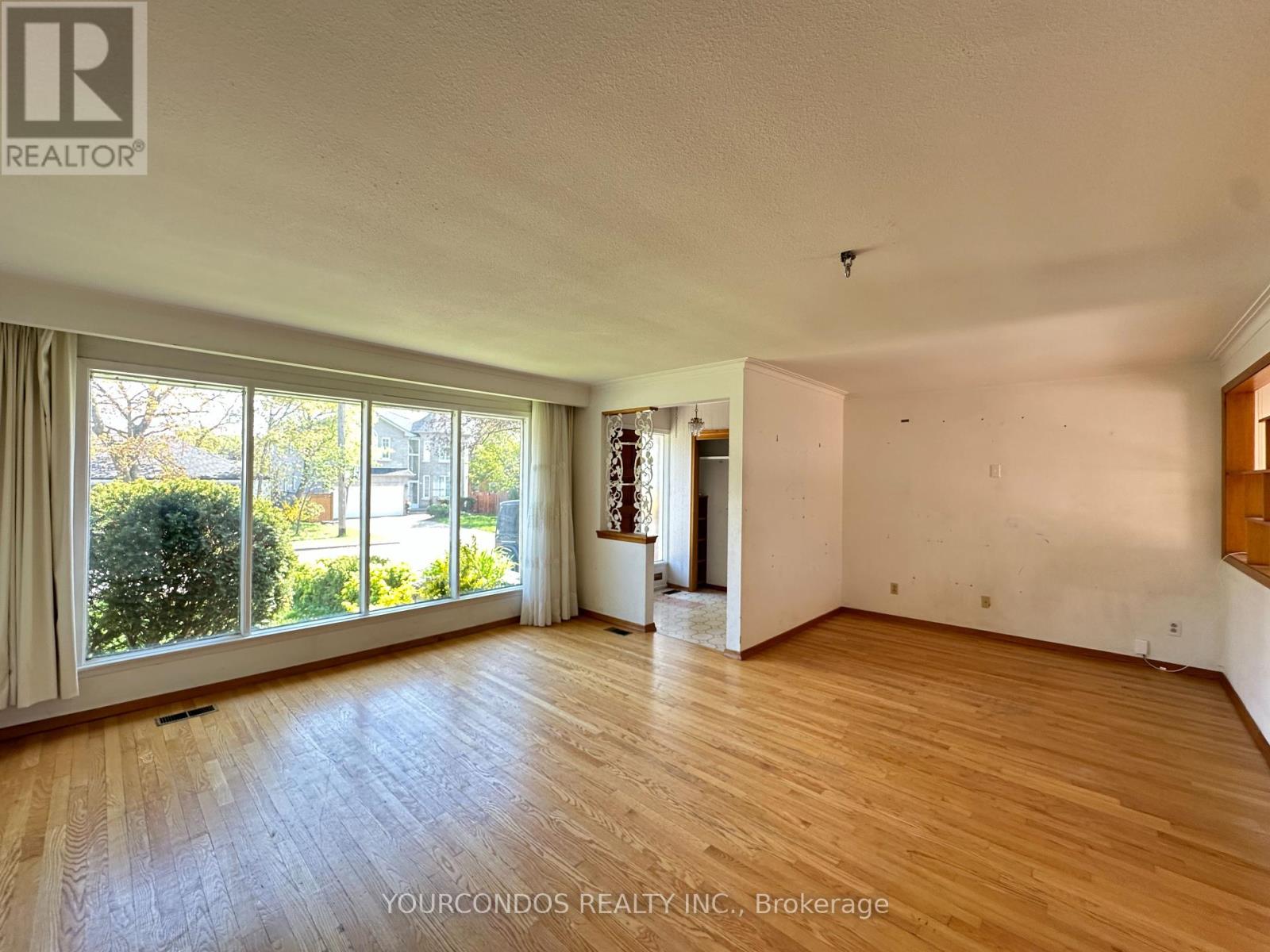308 Maplehurst Avenue Toronto, Ontario M2N 3C6
$3,950 Monthly
Well-Maintained Detached Bungalow With Almost 3000 Sq. Ft. Of Total Living Space On A Premium Lot Near Willowdale & Sheppard Ave. Situated In The Highly Desired & Prestigious Neighbourhood Of Willowdale East, Surrounded By Matured Trees. Enjoy Spacious Main Floor Living Area With Hardwood Flooring Throughout & Fully Finished Basement. Close To All Amenities And Top Ranked Schools. Minutes To Hwy 401, Sheppard Subway Line, Bayview Village, Dining, Groceries And All Other Daily Essentials. (id:61852)
Property Details
| MLS® Number | C12168936 |
| Property Type | Single Family |
| Neigbourhood | East Willowdale |
| Community Name | Willowdale East |
| AmenitiesNearBy | Park, Public Transit |
| ParkingSpaceTotal | 4 |
Building
| BathroomTotal | 2 |
| BedroomsAboveGround | 3 |
| BedroomsBelowGround | 1 |
| BedroomsTotal | 4 |
| Appliances | Dishwasher, Dryer, Stove, Washer, Window Coverings, Refrigerator |
| ArchitecturalStyle | Raised Bungalow |
| BasementDevelopment | Finished |
| BasementType | N/a (finished) |
| ConstructionStyleAttachment | Detached |
| CoolingType | Central Air Conditioning |
| ExteriorFinish | Brick |
| FlooringType | Hardwood, Tile |
| FoundationType | Concrete |
| HeatingFuel | Natural Gas |
| HeatingType | Forced Air |
| StoriesTotal | 1 |
| SizeInterior | 1500 - 2000 Sqft |
| Type | House |
| UtilityWater | Municipal Water |
Parking
| Detached Garage | |
| Garage |
Land
| Acreage | No |
| LandAmenities | Park, Public Transit |
| Sewer | Sanitary Sewer |
Rooms
| Level | Type | Length | Width | Dimensions |
|---|---|---|---|---|
| Basement | Recreational, Games Room | 5.03 m | 4.52 m | 5.03 m x 4.52 m |
| Basement | Sitting Room | 3.91 m | 3.25 m | 3.91 m x 3.25 m |
| Basement | Bedroom | 4.83 m | 3.56 m | 4.83 m x 3.56 m |
| Ground Level | Living Room | 5.05 m | 4.11 m | 5.05 m x 4.11 m |
| Ground Level | Media | 2.84 m | 2.64 m | 2.84 m x 2.64 m |
| Ground Level | Dining Room | 5.54 m | 2.77 m | 5.54 m x 2.77 m |
| Ground Level | Kitchen | 3.86 m | 3.15 m | 3.86 m x 3.15 m |
| Ground Level | Primary Bedroom | 4.24 m | 4.01 m | 4.24 m x 4.01 m |
| Ground Level | Bedroom 2 | 3.89 m | 3.05 m | 3.89 m x 3.05 m |
| Ground Level | Bedroom 3 | 3.99 m | 3.23 m | 3.99 m x 3.23 m |
Interested?
Contact us for more information
Kevin Zhao
Broker of Record
333 Denison St #2
Markham, Ontario L3R 2Z4








