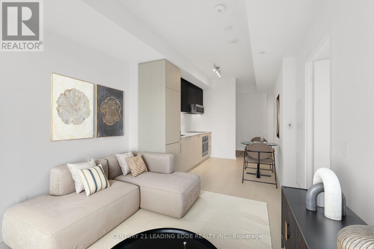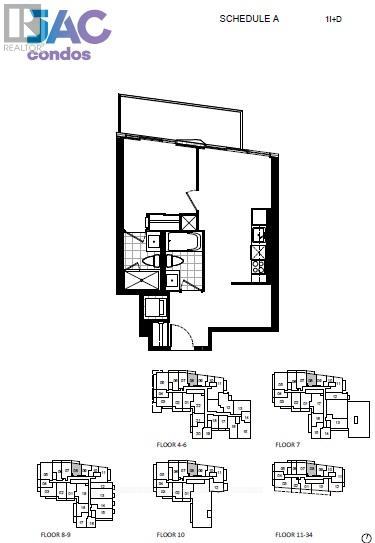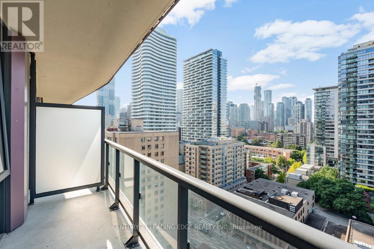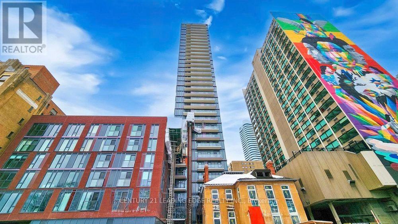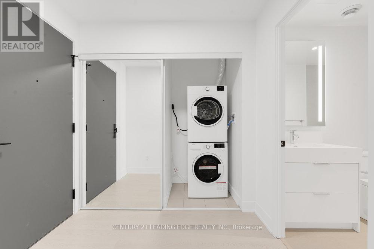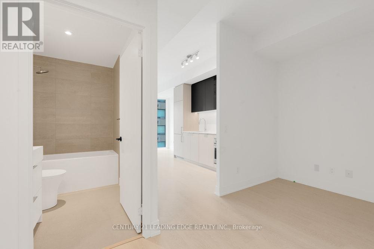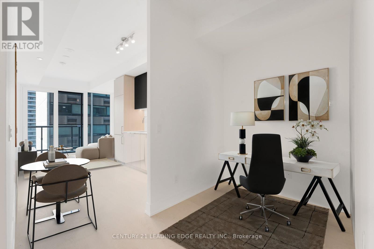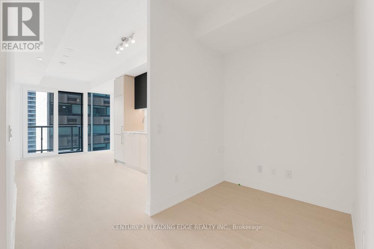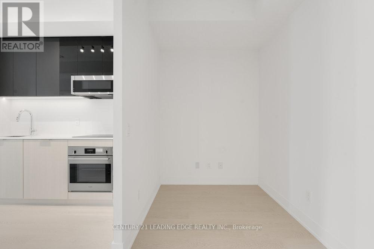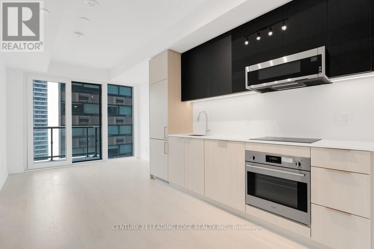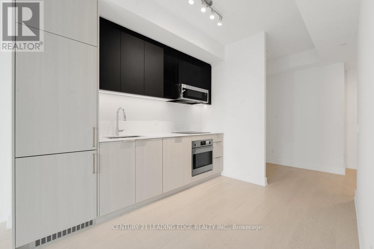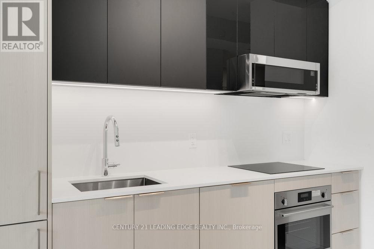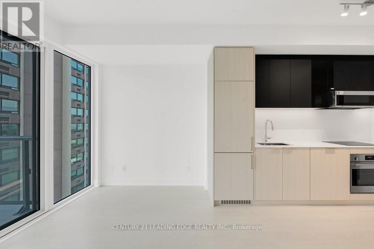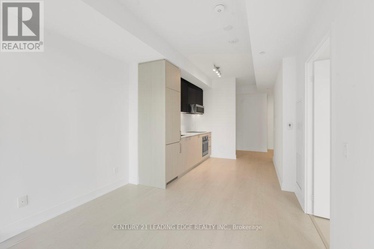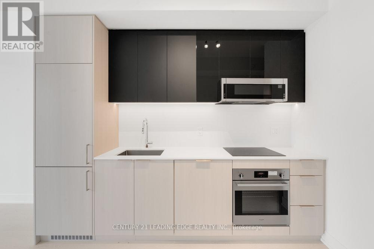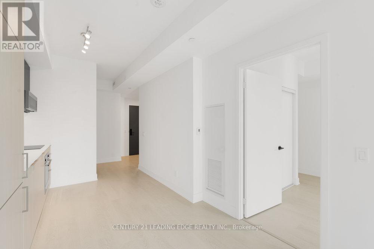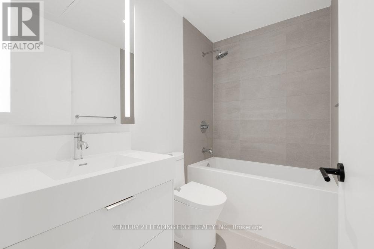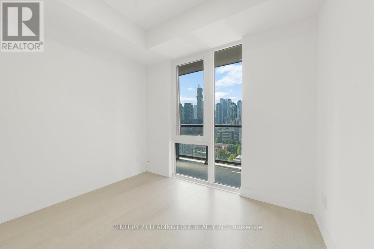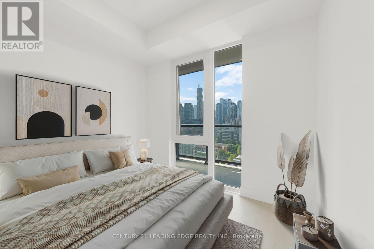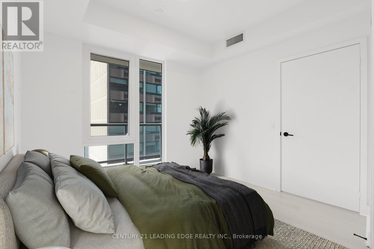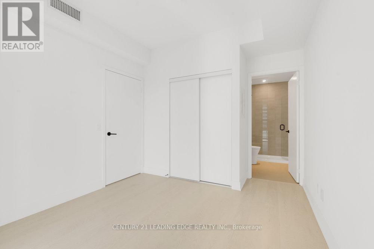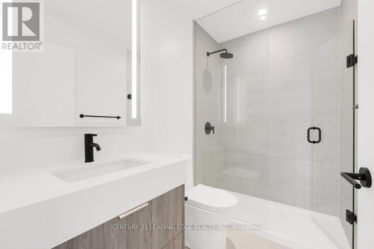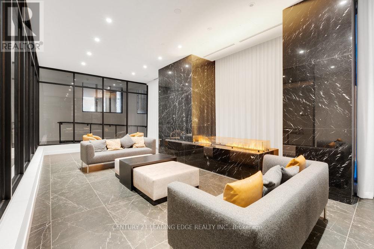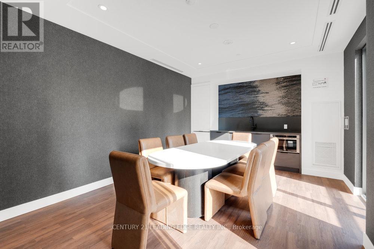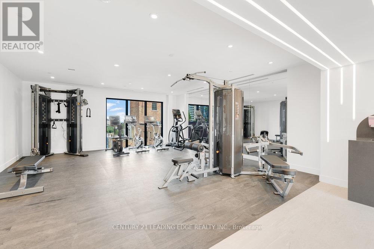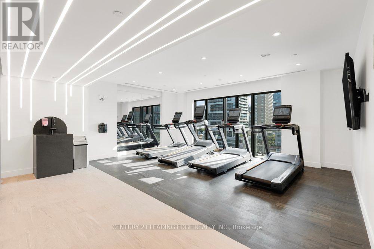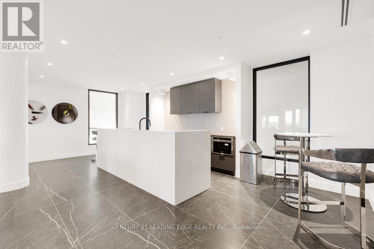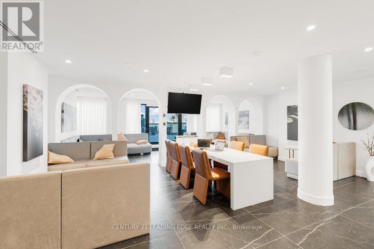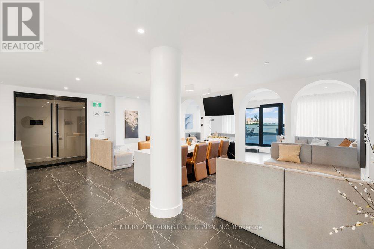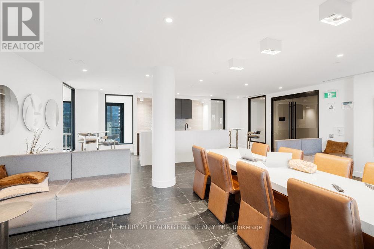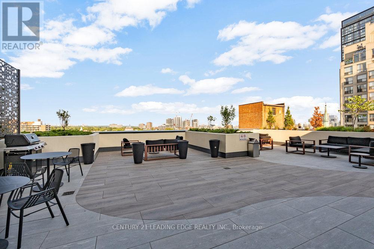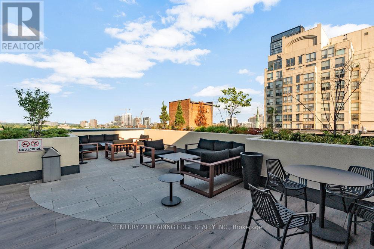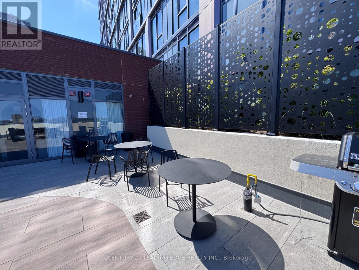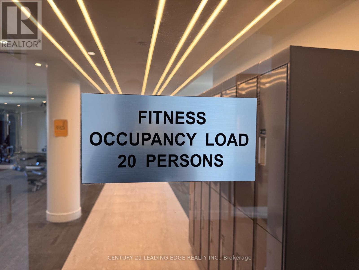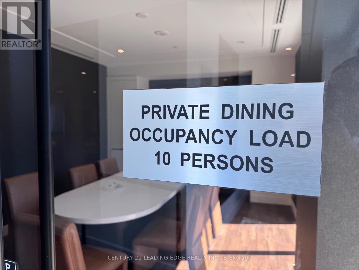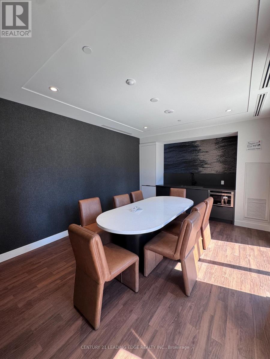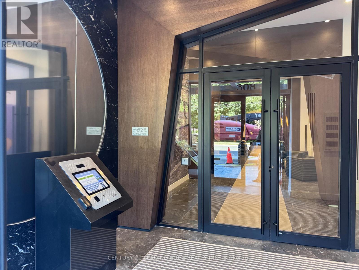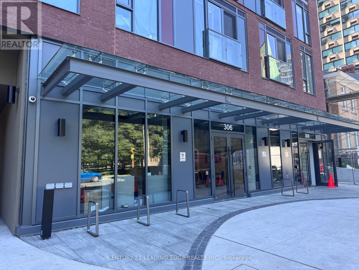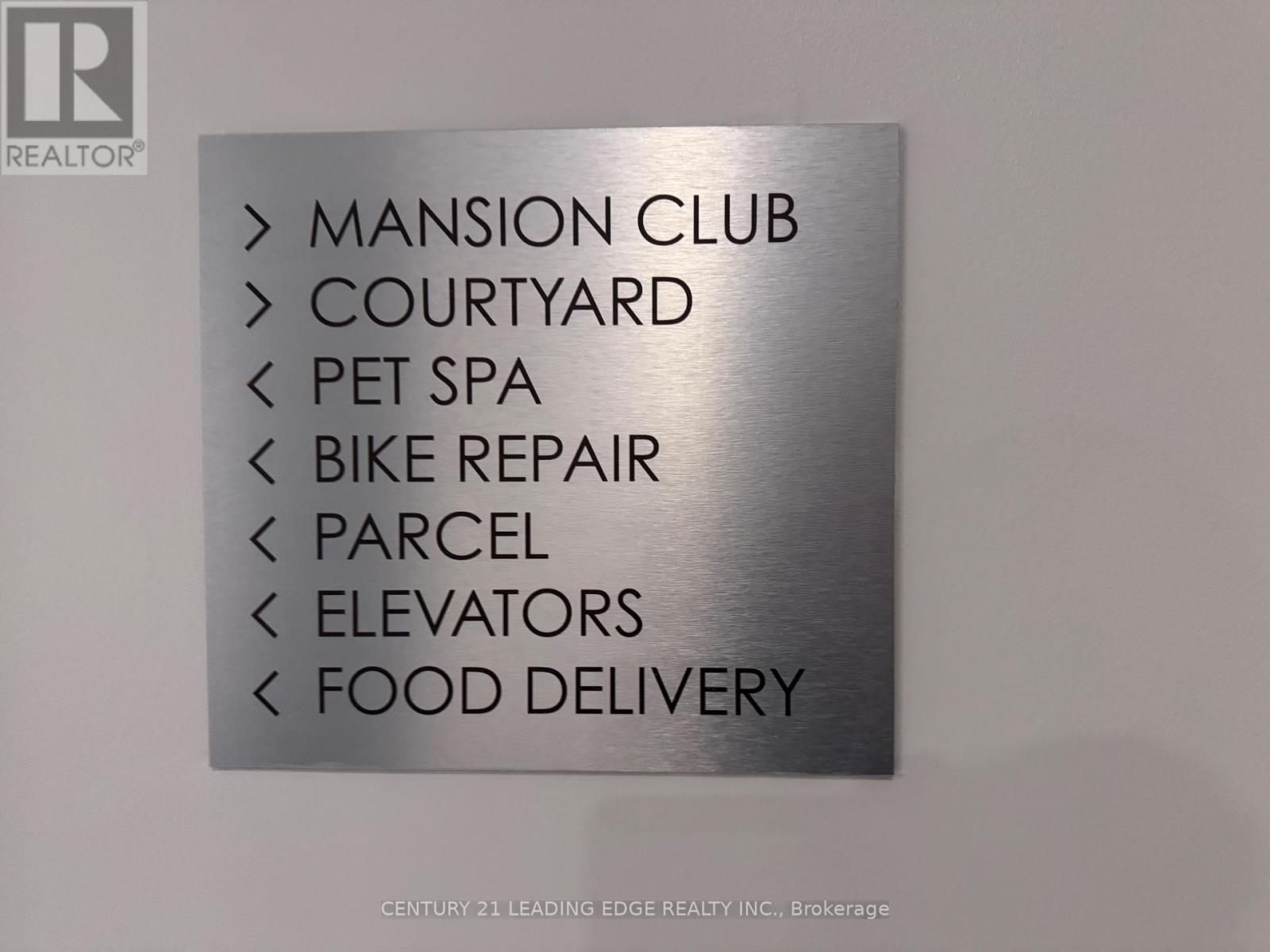308 Jarvis Street Toronto, Ontario M5B 0E3
$628,000Maintenance, Heat, Insurance
$324 Monthly
Maintenance, Heat, Insurance
$324 MonthlyWelcome to brand-new, never-lived-in unit with clear, unobstructed views of the downtown core and the park across the street. This one + Den comes with two full washrooms with a functional den and an ensuite washroom in the primary bedroom. Neutral finishes throughout the entire unit. (Den can fit a Sofa Bed), located in a prime Downtown Location. Walking distance to Toronto Metropolitan (Ryerson) University, George Brown College, University of Toronto and OCAD are easily accessible by transit. Convenient access to the Financial District, Hospitals and the East Bayfront Development. Walk to Eaton Centre & TMU within 15 minutes. Very low maint fee. (id:61852)
Property Details
| MLS® Number | C12303975 |
| Property Type | Single Family |
| Community Name | Church-Yonge Corridor |
| AmenitiesNearBy | Hospital, Public Transit, Schools |
| CommunityFeatures | Pet Restrictions, Community Centre |
| Features | Elevator, Balcony, Carpet Free |
Building
| BathroomTotal | 2 |
| BedroomsAboveGround | 1 |
| BedroomsBelowGround | 1 |
| BedroomsTotal | 2 |
| Age | New Building |
| Amenities | Security/concierge, Exercise Centre, Recreation Centre |
| Appliances | Range, Dishwasher, Dryer, Microwave, Oven, Stove, Washer, Refrigerator |
| CoolingType | Central Air Conditioning |
| ExteriorFinish | Concrete |
| HeatingFuel | Natural Gas |
| HeatingType | Forced Air |
| SizeInterior | 500 - 599 Sqft |
| Type | Apartment |
Parking
| No Garage |
Land
| Acreage | No |
| LandAmenities | Hospital, Public Transit, Schools |
Rooms
| Level | Type | Length | Width | Dimensions |
|---|---|---|---|---|
| Main Level | Kitchen | 5.52 m | 3.05 m | 5.52 m x 3.05 m |
| Main Level | Living Room | 5.52 m | 3.05 m | 5.52 m x 3.05 m |
| Main Level | Primary Bedroom | 3.08 m | 3.05 m | 3.08 m x 3.05 m |
| Main Level | Den | 1.83 m | 1.71 m | 1.83 m x 1.71 m |
| Main Level | Dining Room | 5.52 m | 3.05 m | 5.52 m x 3.05 m |
Interested?
Contact us for more information
Taha Burhani
Broker
6311 Main Street
Stouffville, Ontario L4A 1G5
