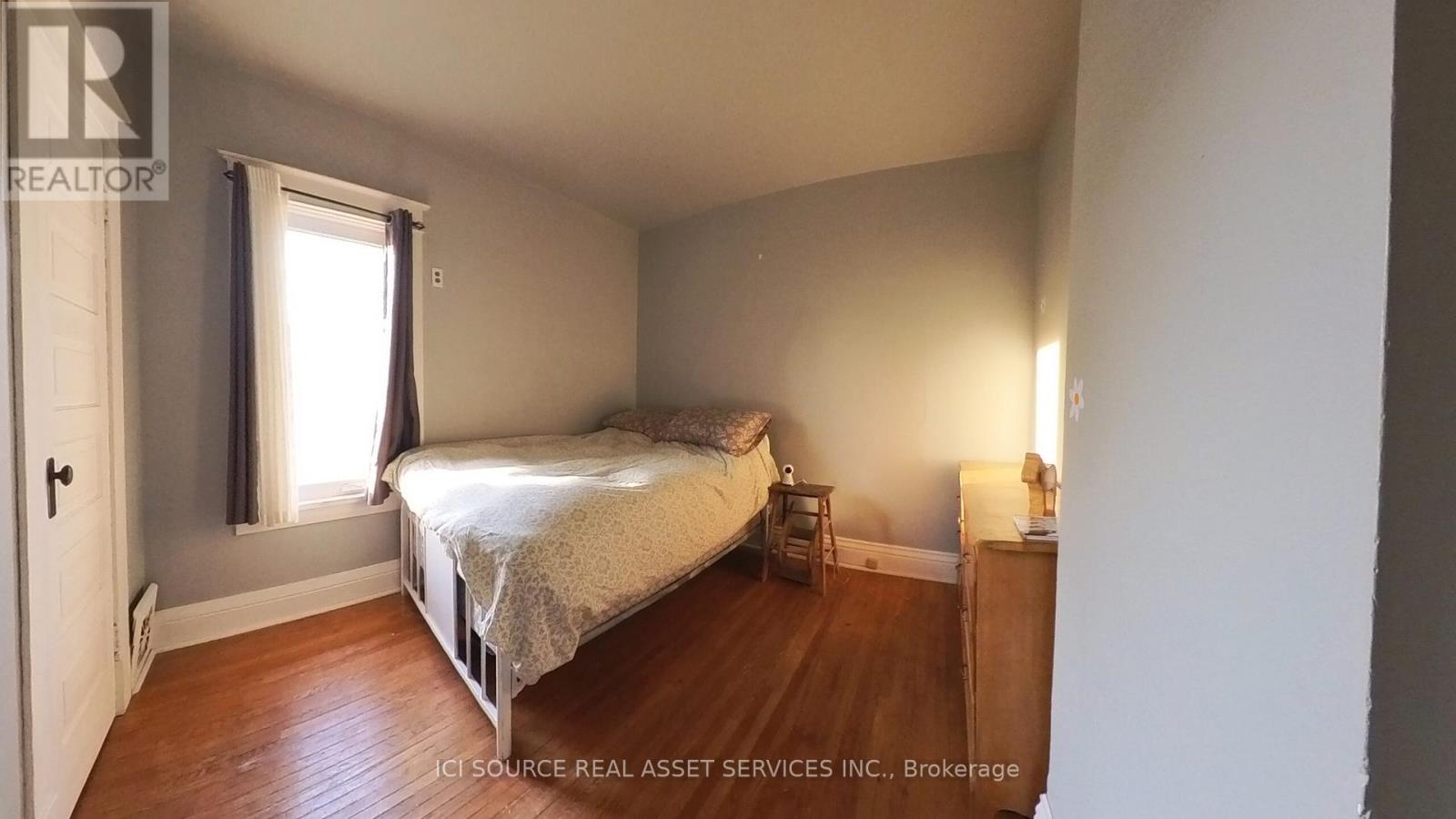4 Bedroom
2 Bathroom
2000 - 2500 sqft
Fireplace
Forced Air
$689,000
This exceptional Century home sits on a corner lot in a quiet original neighbourhood with established trees. Over 2000 sq ft of living space with 9ft ceilings and hardwood throughout. Newly renovated kitchen with quartz counters and emaculate bathroom in 2023 add existing character of the house. Including crown moulding, hardwood, and stained glass pieces. Features 2 staircases that lead up to the spacious upstairs with 4 bedrooms. Another stairway leads up to a full unfinished attic space waiting to be converted into the space of your dreams. There's an amazing covered porch that views the abundant fruit trees on the property. A single detached garage sits on a wide driveway with ample space for parking. *For Additional Property Details Click The Brochure Icon Below* (id:61852)
Property Details
|
MLS® Number
|
X12114659 |
|
Property Type
|
Single Family |
|
Community Name
|
Mount Forest |
|
ParkingSpaceTotal
|
7 |
Building
|
BathroomTotal
|
2 |
|
BedroomsAboveGround
|
4 |
|
BedroomsTotal
|
4 |
|
BasementDevelopment
|
Unfinished |
|
BasementType
|
N/a (unfinished) |
|
ConstructionStyleAttachment
|
Detached |
|
ExteriorFinish
|
Brick |
|
FireplacePresent
|
Yes |
|
FoundationType
|
Stone |
|
HalfBathTotal
|
1 |
|
HeatingFuel
|
Natural Gas |
|
HeatingType
|
Forced Air |
|
StoriesTotal
|
2 |
|
SizeInterior
|
2000 - 2500 Sqft |
|
Type
|
House |
|
UtilityWater
|
Municipal Water |
Parking
Land
|
Acreage
|
No |
|
Sewer
|
Sanitary Sewer |
|
SizeDepth
|
128 Ft ,6 In |
|
SizeFrontage
|
84 Ft ,3 In |
|
SizeIrregular
|
84.3 X 128.5 Ft |
|
SizeTotalText
|
84.3 X 128.5 Ft |
Rooms
| Level |
Type |
Length |
Width |
Dimensions |
|
Second Level |
Bedroom |
3.23 m |
3.23 m |
3.23 m x 3.23 m |
|
Second Level |
Bedroom 2 |
4.26 m |
3.47 m |
4.26 m x 3.47 m |
|
Second Level |
Bedroom 3 |
3.08 m |
3.05 m |
3.08 m x 3.05 m |
|
Second Level |
Bedroom 4 |
3.72 m |
3.23 m |
3.72 m x 3.23 m |
|
Second Level |
Bathroom |
1.52 m |
1.4 m |
1.52 m x 1.4 m |
|
Second Level |
Bathroom |
2.44 m |
1.83 m |
2.44 m x 1.83 m |
|
Main Level |
Mud Room |
5.06 m |
3.75 m |
5.06 m x 3.75 m |
|
Main Level |
Bathroom |
3.05 m |
2.16 m |
3.05 m x 2.16 m |
|
Main Level |
Living Room |
4.88 m |
4.45 m |
4.88 m x 4.45 m |
|
Main Level |
Dining Room |
4.45 m |
3.05 m |
4.45 m x 3.05 m |
|
Main Level |
Kitchen |
4.27 m |
3.53 m |
4.27 m x 3.53 m |
|
Main Level |
Pantry |
1.4 m |
1.4 m |
1.4 m x 1.4 m |
Utilities
|
Cable
|
Available |
|
Sewer
|
Installed |
https://www.realtor.ca/real-estate/28239864/308-fergus-street-n-wellington-north-mount-forest-mount-forest
















