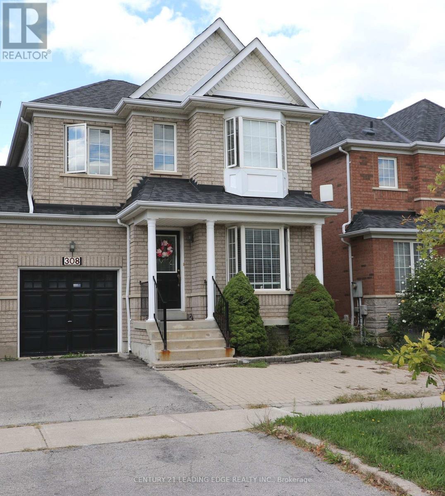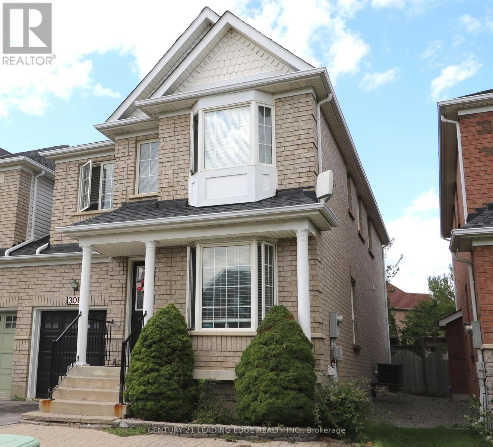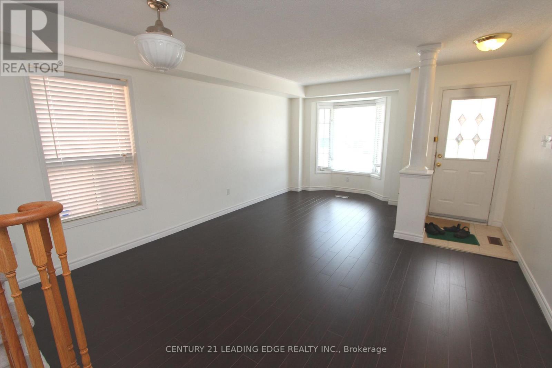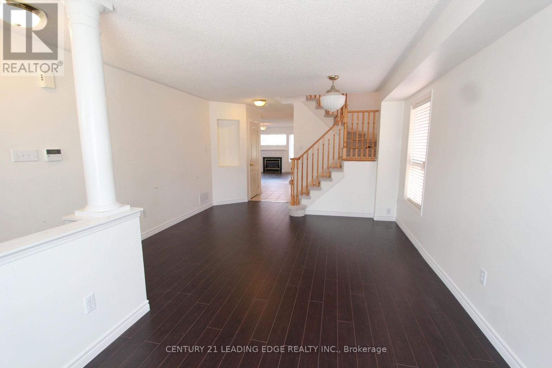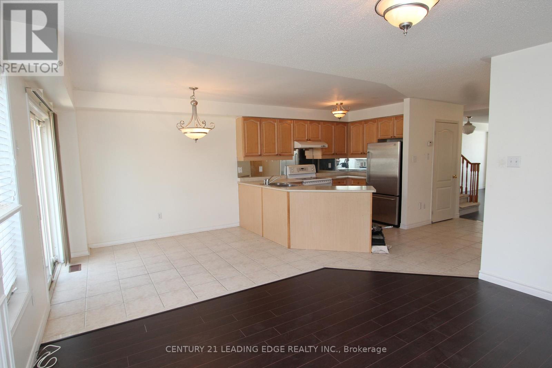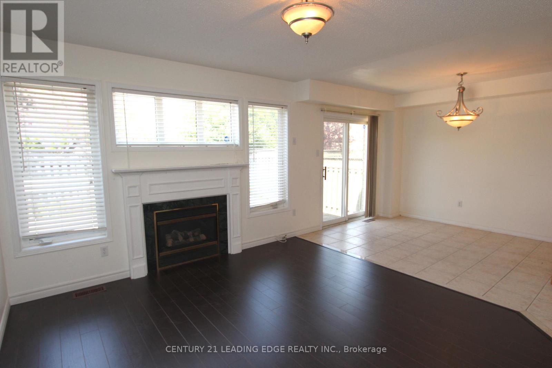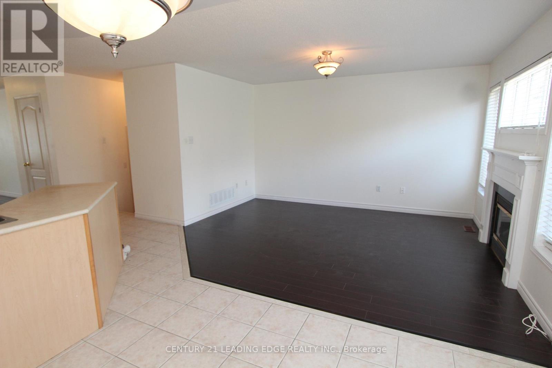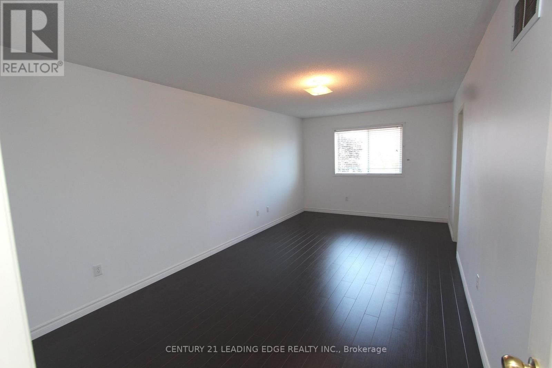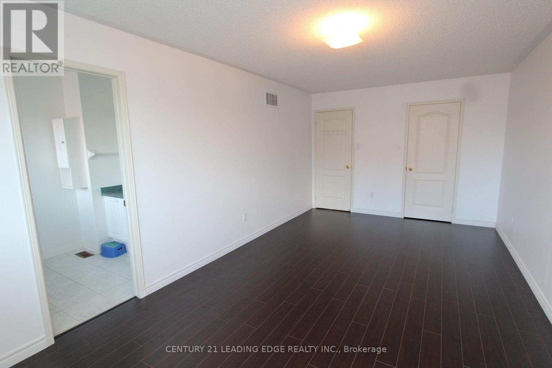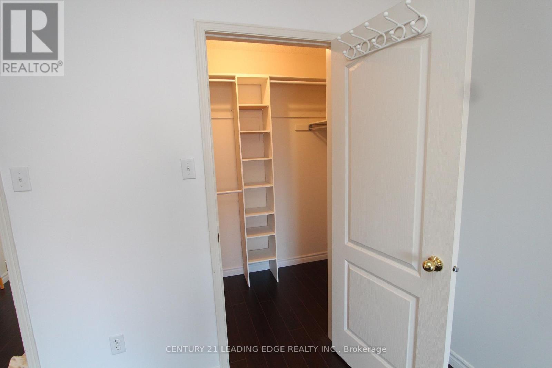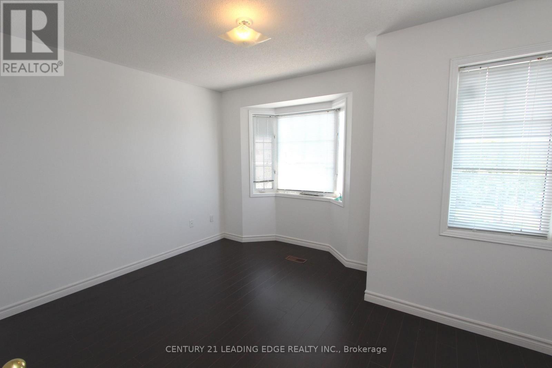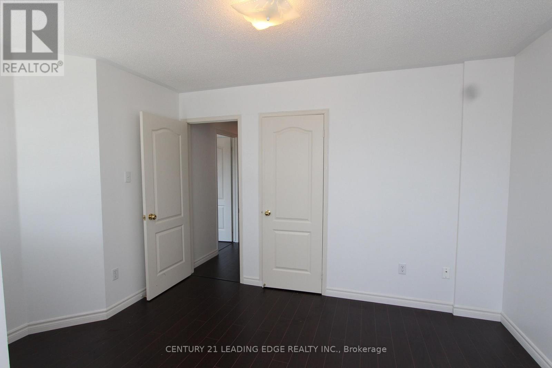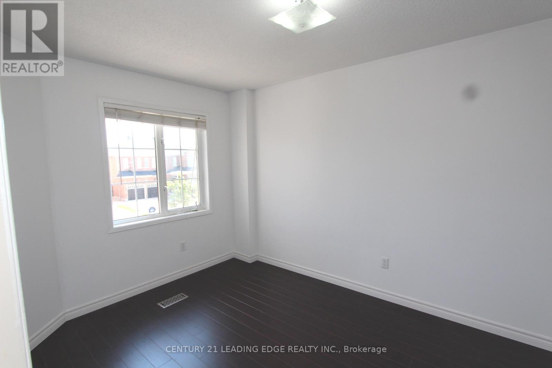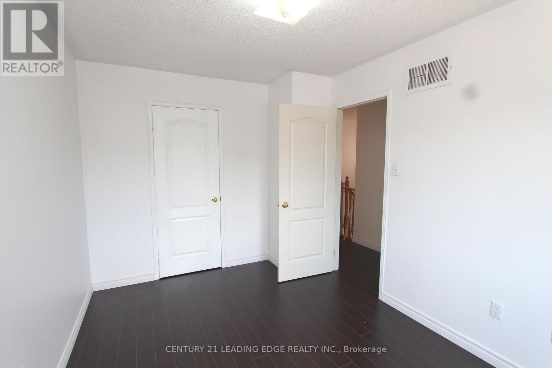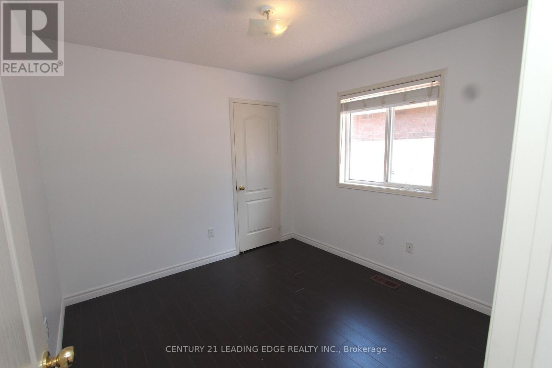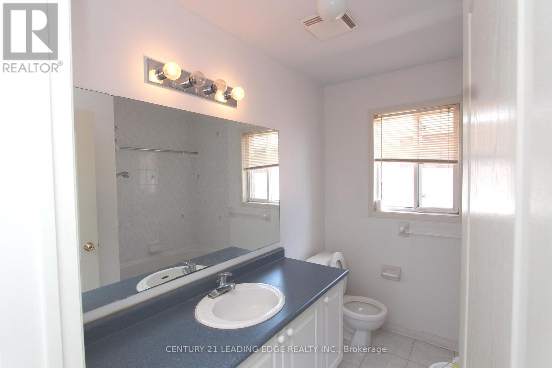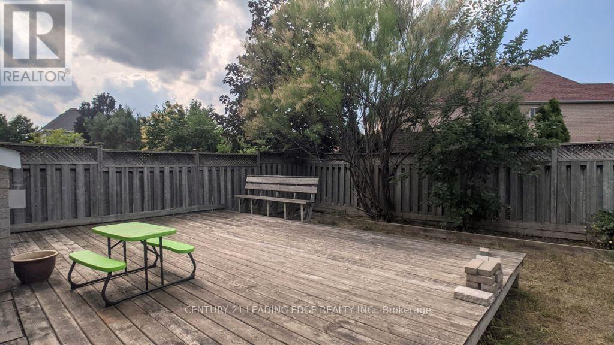308 Castlemore Avenue Markham, Ontario L6C 2R5
4 Bedroom
3 Bathroom
1500 - 2000 sqft
Fireplace
Central Air Conditioning
Forced Air
$3,500 Monthly
Spacious Link Home in Berczy Community, Practical 4 BR Layout, Laminate Flooring Throughout, Open Concept Kitchen With Lots Of Cabinets, Gas Fireplace In Family Rm, Wood Deck At Backyard, Interlock Walkway At Front Lawn. Mins Walk To Berczy Community Park & Castlemore Elementary Schools. Mins Drive To 404, Hwy 407 & Markville Mall. ** Pierre Elliott Trudeau High School Area** (id:61852)
Property Details
| MLS® Number | N12536320 |
| Property Type | Single Family |
| Neigbourhood | Berczy Village |
| Community Name | Berczy |
| AmenitiesNearBy | Park, Schools |
| Features | Carpet Free |
| ParkingSpaceTotal | 2 |
| Structure | Deck |
Building
| BathroomTotal | 3 |
| BedroomsAboveGround | 4 |
| BedroomsTotal | 4 |
| Appliances | Garage Door Opener Remote(s), Water Heater, Blinds, Central Vacuum, Dryer, Garage Door Opener, Hood Fan, Stove, Washer, Refrigerator |
| BasementDevelopment | Unfinished |
| BasementType | N/a (unfinished) |
| ConstructionStyleAttachment | Link |
| CoolingType | Central Air Conditioning |
| ExteriorFinish | Brick |
| FireplacePresent | Yes |
| FlooringType | Laminate, Ceramic |
| HalfBathTotal | 1 |
| HeatingFuel | Natural Gas |
| HeatingType | Forced Air |
| StoriesTotal | 2 |
| SizeInterior | 1500 - 2000 Sqft |
| Type | House |
| UtilityWater | Municipal Water |
Parking
| Garage |
Land
| Acreage | No |
| LandAmenities | Park, Schools |
| Sewer | Sanitary Sewer |
| SizeDepth | 90 Ft ,2 In |
| SizeFrontage | 28 Ft ,6 In |
| SizeIrregular | 28.5 X 90.2 Ft |
| SizeTotalText | 28.5 X 90.2 Ft |
Rooms
| Level | Type | Length | Width | Dimensions |
|---|---|---|---|---|
| Second Level | Bedroom | 6.1 m | 3.25 m | 6.1 m x 3.25 m |
| Second Level | Bedroom 2 | 3.56 m | 3.05 m | 3.56 m x 3.05 m |
| Second Level | Bedroom 3 | 4.01 m | 2.74 m | 4.01 m x 2.74 m |
| Second Level | Bedroom 4 | 2.95 m | 2.9 m | 2.95 m x 2.9 m |
| Ground Level | Living Room | 5.49 m | 4.04 m | 5.49 m x 4.04 m |
| Ground Level | Dining Room | 5.49 m | 4.04 m | 5.49 m x 4.04 m |
| Ground Level | Kitchen | 3.12 m | 2.74 m | 3.12 m x 2.74 m |
| Ground Level | Eating Area | 3.05 m | 2.74 m | 3.05 m x 2.74 m |
| Ground Level | Family Room | 4.27 m | 3.56 m | 4.27 m x 3.56 m |
https://www.realtor.ca/real-estate/29094240/308-castlemore-avenue-markham-berczy-berczy
Interested?
Contact us for more information
Steve Suen
Salesperson
Century 21 Leading Edge Realty Inc.
1053 Mcnicoll Avenue
Toronto, Ontario M1W 3W6
1053 Mcnicoll Avenue
Toronto, Ontario M1W 3W6
