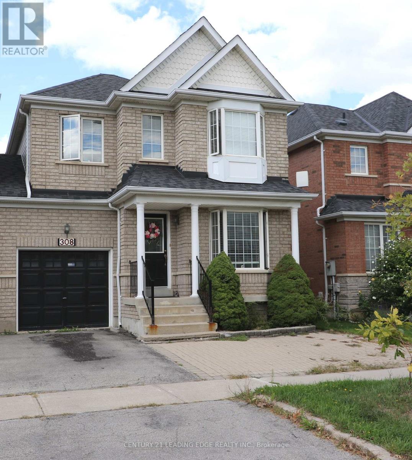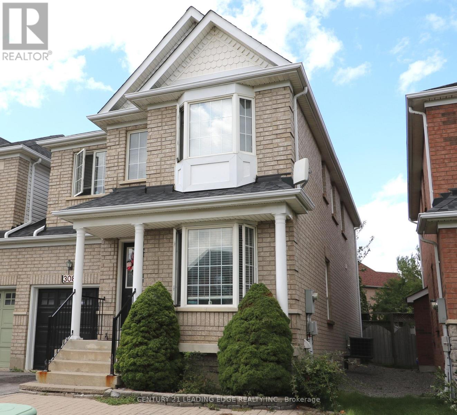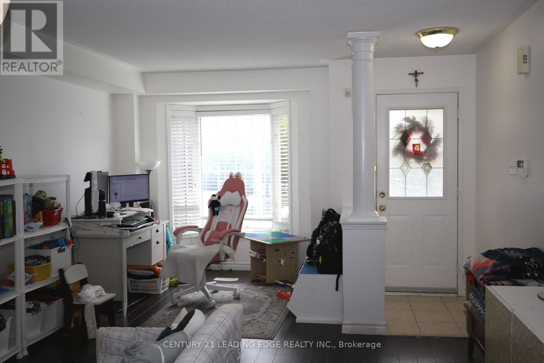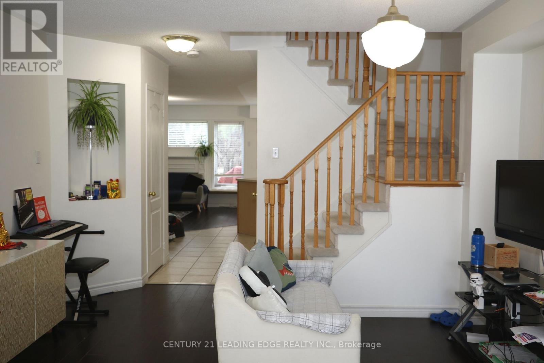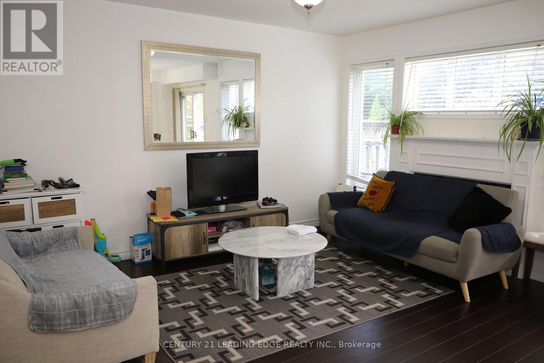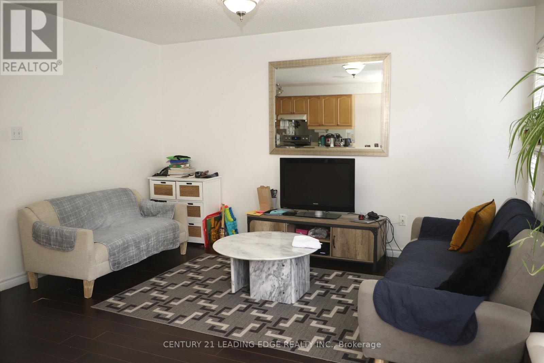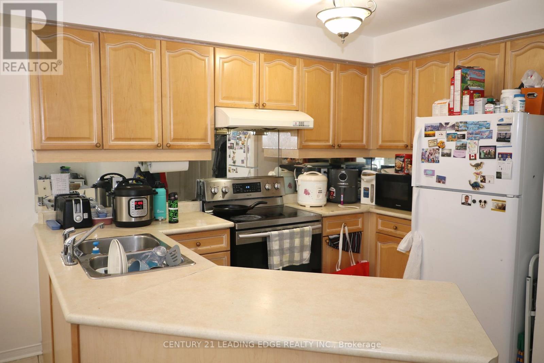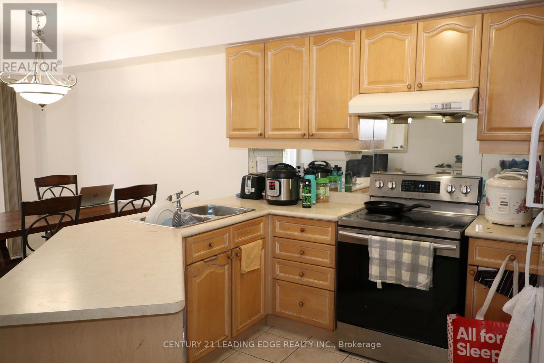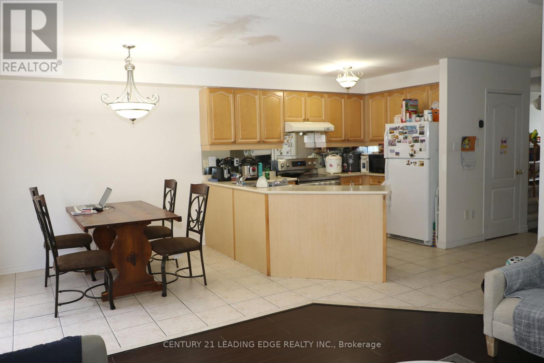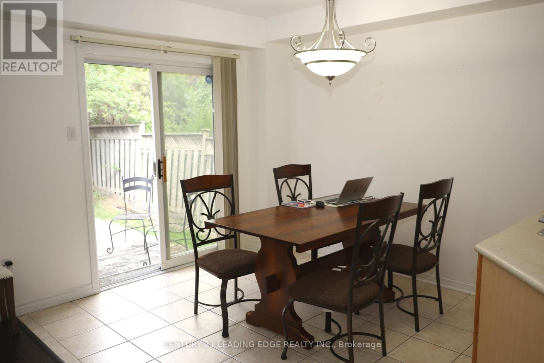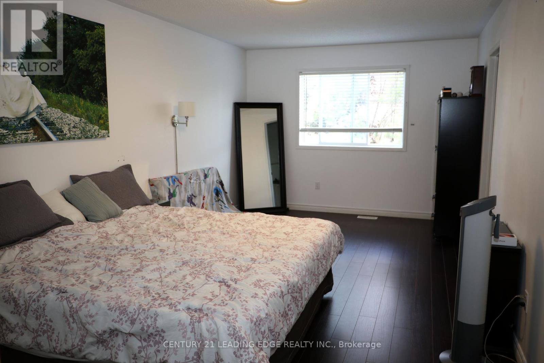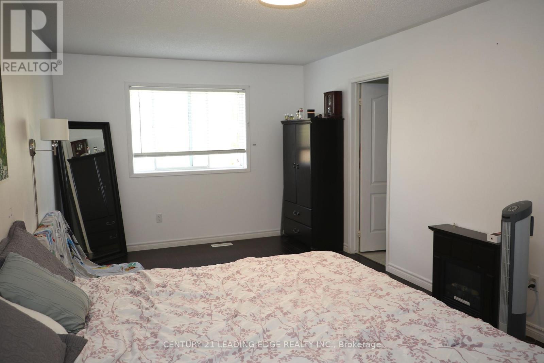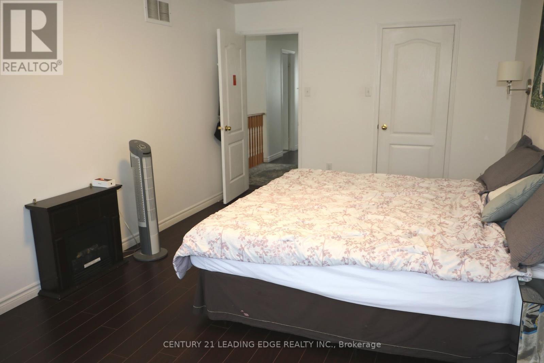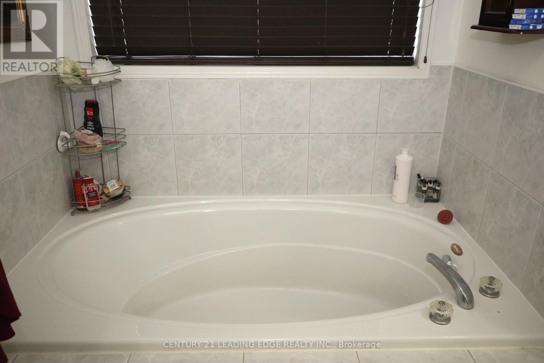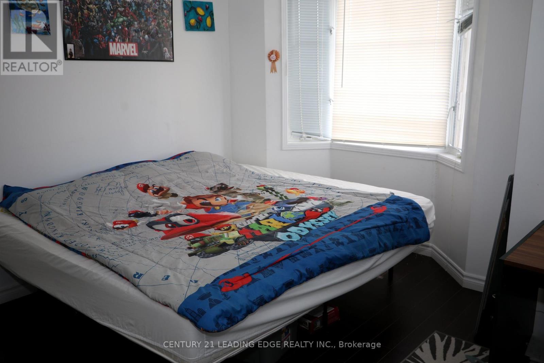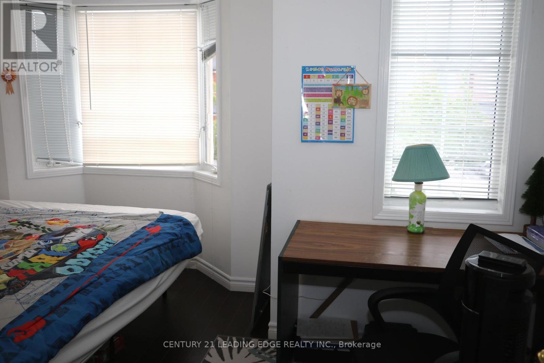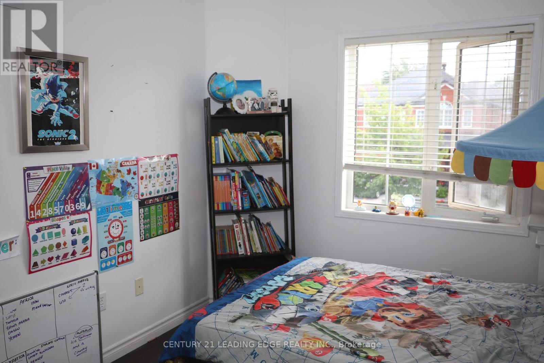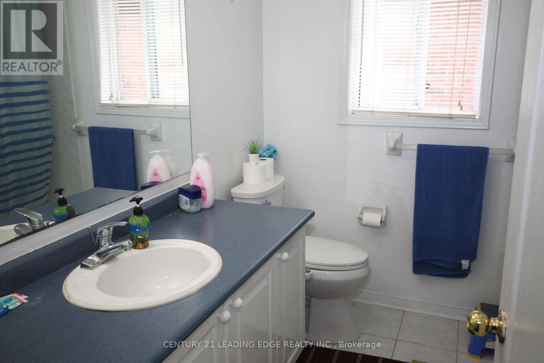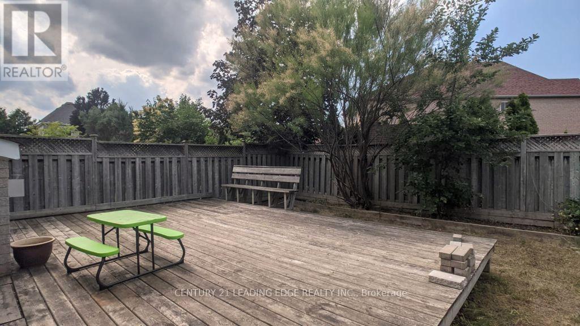308 Castlemore Avenue Markham, Ontario L6C 2R5
4 Bedroom
3 Bathroom
1500 - 2000 sqft
Fireplace
Central Air Conditioning
Forced Air
$3,500 Monthly
Spacious Link Home in Berczy Community, Practical 4 BR Layout, Laminate Flooring Through Out, Open Concept Kitchen With Lots Of Cabinets, Gas Fireplace In Family Rm, Wood Deck At Backyard, Interlock Walkway At Front Lawn. Mins Walk To Berczy Community Park & Castlemore Elementary Schools. Mins Drive To 404, Hwy 407 & Markville Mall. ** Pierre Elliott Trudeau High School Area** (id:61852)
Property Details
| MLS® Number | N12402699 |
| Property Type | Single Family |
| Neigbourhood | Berczy Village |
| Community Name | Berczy |
| AmenitiesNearBy | Park, Schools |
| EquipmentType | Water Heater |
| Features | Carpet Free |
| ParkingSpaceTotal | 2 |
| RentalEquipmentType | Water Heater |
| Structure | Deck |
Building
| BathroomTotal | 3 |
| BedroomsAboveGround | 4 |
| BedroomsTotal | 4 |
| Amenities | Fireplace(s) |
| Appliances | Garage Door Opener Remote(s), Water Heater, Blinds, Dryer, Garage Door Opener, Hood Fan, Stove, Washer, Refrigerator |
| BasementDevelopment | Unfinished |
| BasementType | N/a (unfinished) |
| ConstructionStyleAttachment | Link |
| CoolingType | Central Air Conditioning |
| ExteriorFinish | Brick |
| FireplacePresent | Yes |
| FlooringType | Laminate, Ceramic |
| FoundationType | Unknown |
| HalfBathTotal | 1 |
| HeatingFuel | Natural Gas |
| HeatingType | Forced Air |
| StoriesTotal | 2 |
| SizeInterior | 1500 - 2000 Sqft |
| Type | House |
| UtilityWater | Municipal Water |
Parking
| Garage |
Land
| Acreage | No |
| LandAmenities | Park, Schools |
| Sewer | Sanitary Sewer |
| SizeDepth | 90 Ft ,2 In |
| SizeFrontage | 28 Ft ,6 In |
| SizeIrregular | 28.5 X 90.2 Ft |
| SizeTotalText | 28.5 X 90.2 Ft |
Rooms
| Level | Type | Length | Width | Dimensions |
|---|---|---|---|---|
| Second Level | Bedroom | 6.1 m | 3.25 m | 6.1 m x 3.25 m |
| Second Level | Bedroom 2 | 3.56 m | 3.05 m | 3.56 m x 3.05 m |
| Second Level | Bedroom 3 | 4.01 m | 2.74 m | 4.01 m x 2.74 m |
| Second Level | Bedroom 4 | 2.95 m | 2.9 m | 2.95 m x 2.9 m |
| Ground Level | Living Room | 5.49 m | 4.04 m | 5.49 m x 4.04 m |
| Ground Level | Dining Room | 5.49 m | 4.04 m | 5.49 m x 4.04 m |
| Ground Level | Kitchen | 3.12 m | 2.74 m | 3.12 m x 2.74 m |
| Ground Level | Eating Area | 3.05 m | 2.74 m | 3.05 m x 2.74 m |
| Ground Level | Family Room | 4.27 m | 3.56 m | 4.27 m x 3.56 m |
https://www.realtor.ca/real-estate/28860740/308-castlemore-avenue-markham-berczy-berczy
Interested?
Contact us for more information
Steve Suen
Salesperson
Century 21 Leading Edge Realty Inc.
1053 Mcnicoll Avenue
Toronto, Ontario M1W 3W6
1053 Mcnicoll Avenue
Toronto, Ontario M1W 3W6
