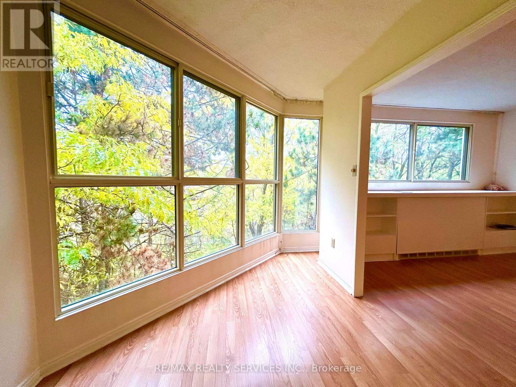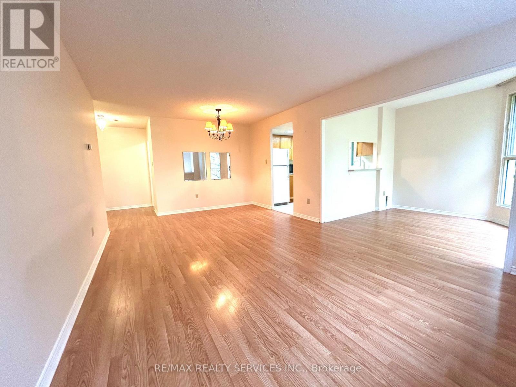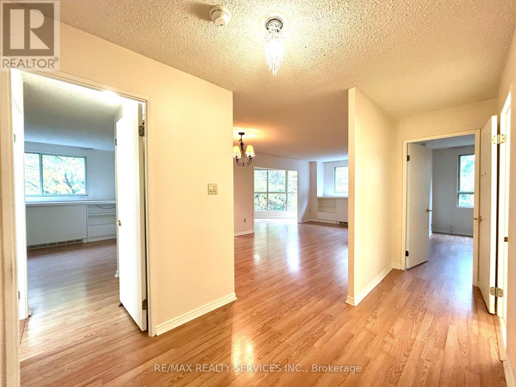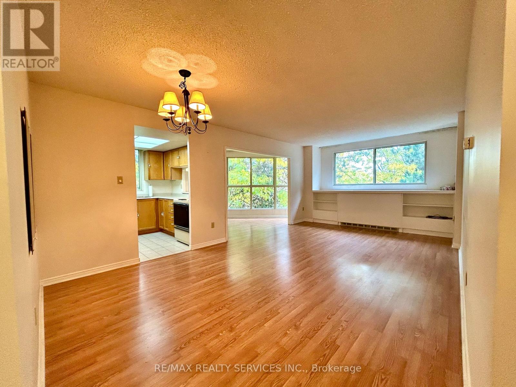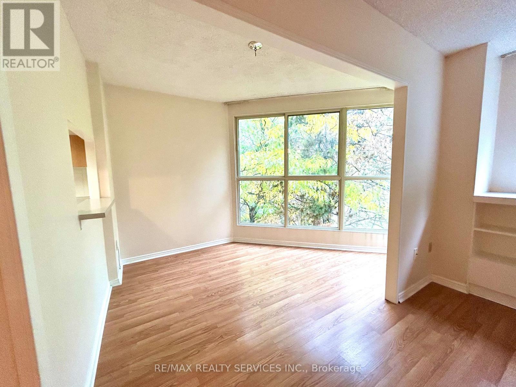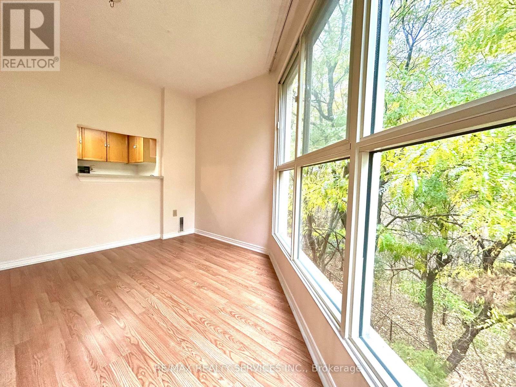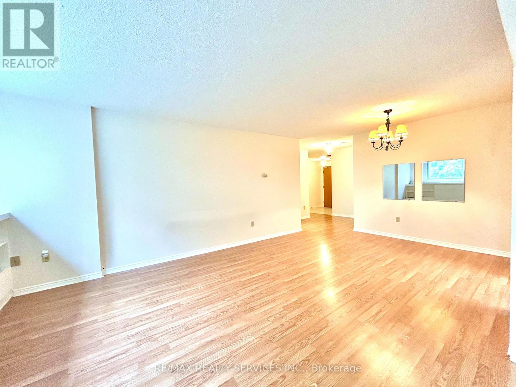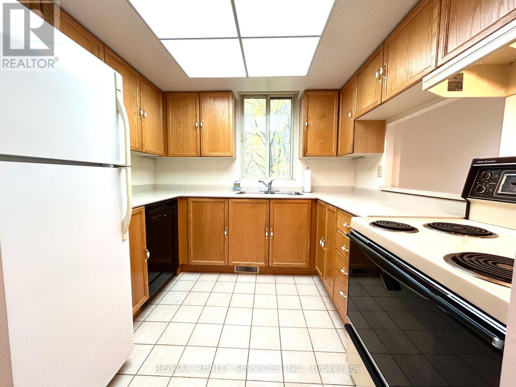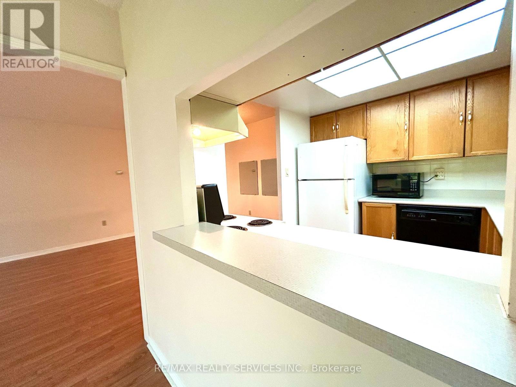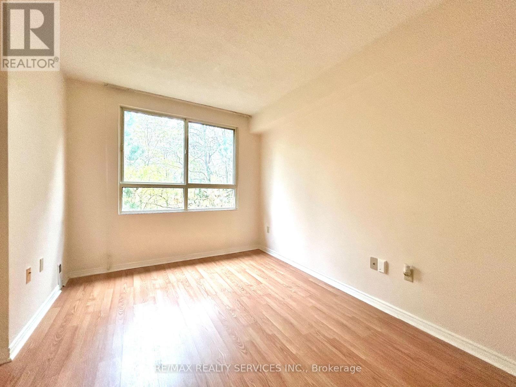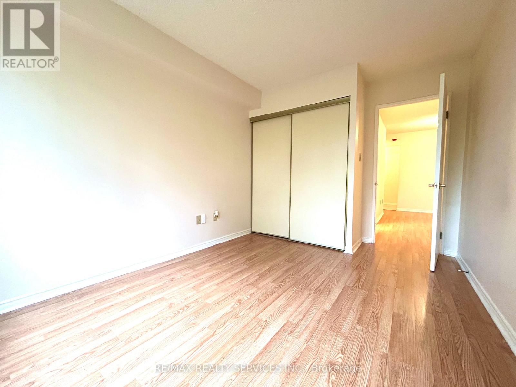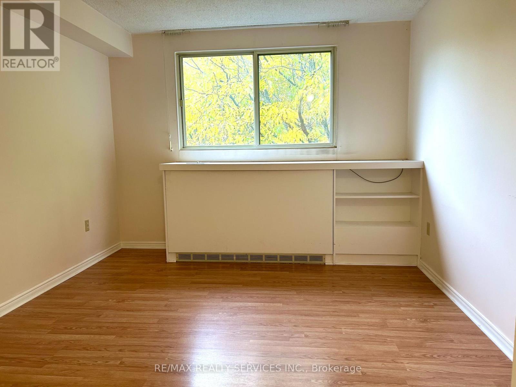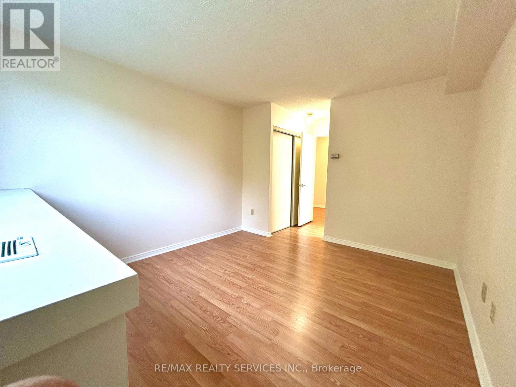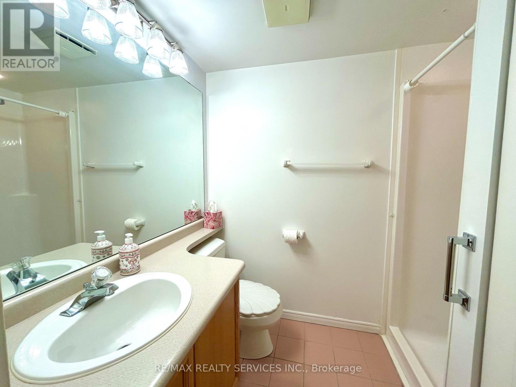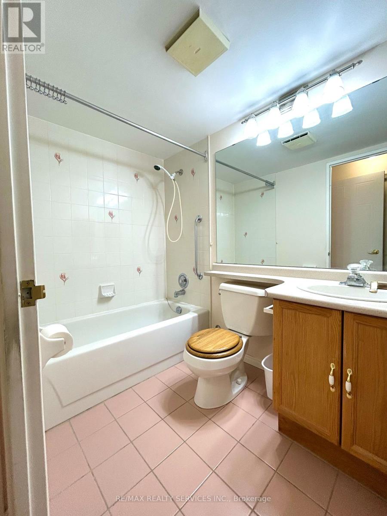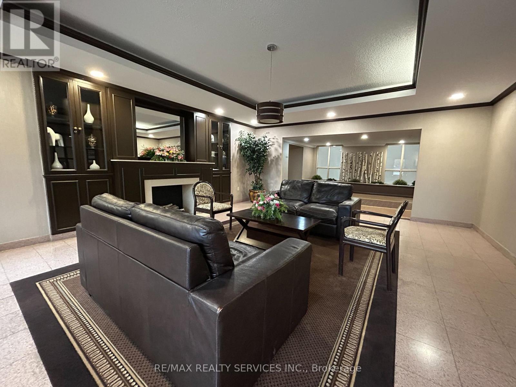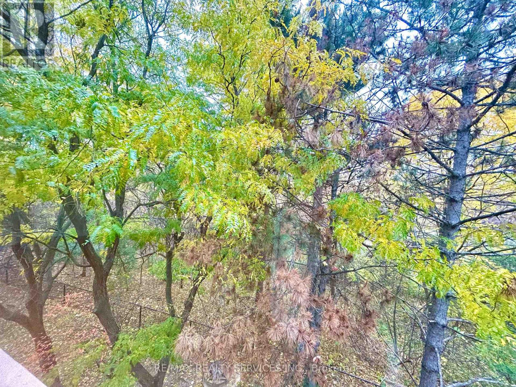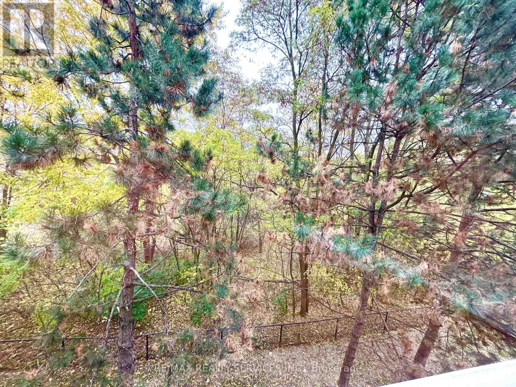308 - 8351 Mclaughlin Road Brampton, Ontario L6Y 4H8
$499,999Maintenance, Heat, Common Area Maintenance, Electricity, Insurance, Water, Parking
$1,111.36 Monthly
Maintenance, Heat, Common Area Maintenance, Electricity, Insurance, Water, Parking
$1,111.36 MonthlyWelcome to Camelot on the park! An affordable 1,026 Sf ( As per MPAC) 2 bedroom & 2 bathroom condo nestled in a park setting, This unit offers ample natural light, laminate flooring throughout & functional open concept layout. The unit overlooks a ravine, offering a private, serene and relaxing ambience for you to enjoy all year-round. Boasting a convenient ensuite laundry room with extra storage, a locker and one underground parking spot. Amenities include an indoor pool, atrium, guest suites, meeting, exercise and game rooms, BBQ area, and a garden gazebo. Plenty of visitor parking. monthly fees include all utilities- heat, hydro, A/C, and water. (except internet & cable ) ideally located near Hwy 401/407, Steeles Ave, public transit at your doorstep, shopping, and Sheridan College. You won't be disappointed! (id:61852)
Property Details
| MLS® Number | W12488592 |
| Property Type | Single Family |
| Community Name | Brampton South |
| AmenitiesNearBy | Park, Place Of Worship, Public Transit, Schools |
| CommunityFeatures | Pets Allowed With Restrictions |
| Features | Carpet Free |
| ParkingSpaceTotal | 1 |
| PoolType | Indoor Pool |
Building
| BathroomTotal | 2 |
| BedroomsAboveGround | 2 |
| BedroomsTotal | 2 |
| Amenities | Exercise Centre, Visitor Parking, Storage - Locker |
| Appliances | Dishwasher, Dryer, Microwave, Stove, Washer, Refrigerator |
| BasementType | None |
| CoolingType | Central Air Conditioning |
| ExteriorFinish | Brick |
| FlooringType | Laminate, Tile |
| HeatingFuel | Natural Gas |
| HeatingType | Forced Air |
| SizeInterior | 1000 - 1199 Sqft |
| Type | Apartment |
Parking
| No Garage |
Land
| Acreage | No |
| LandAmenities | Park, Place Of Worship, Public Transit, Schools |
Rooms
| Level | Type | Length | Width | Dimensions |
|---|---|---|---|---|
| Main Level | Living Room | 3.64 m | 6.51 m | 3.64 m x 6.51 m |
| Main Level | Dining Room | 2.63 m | 3.49 m | 2.63 m x 3.49 m |
| Main Level | Kitchen | 2 m | 2.91 m | 2 m x 2.91 m |
| Main Level | Primary Bedroom | 5.28 m | 3.25 m | 5.28 m x 3.25 m |
| Main Level | Bedroom 2 | 2.84 m | 4.14 m | 2.84 m x 4.14 m |
Interested?
Contact us for more information
Victor Suppa
Salesperson
295 Queen St E, Suite B
Brampton, Ontario L6W 3R1
