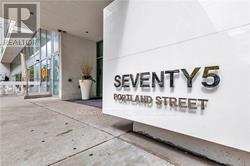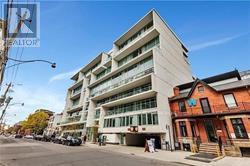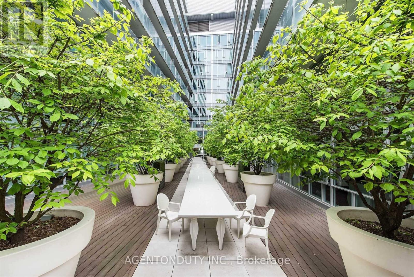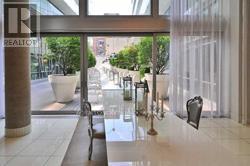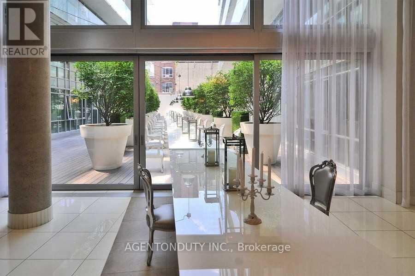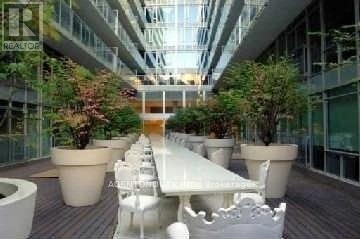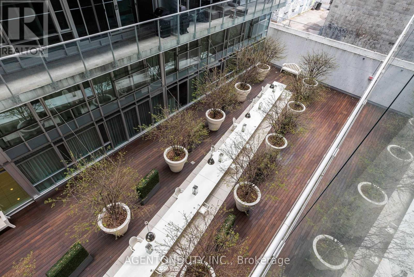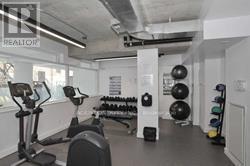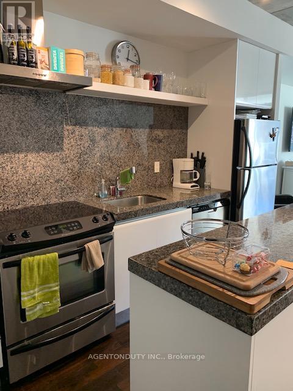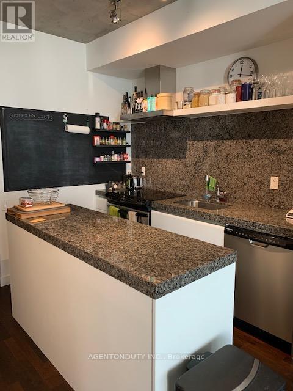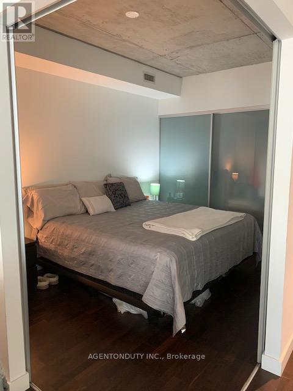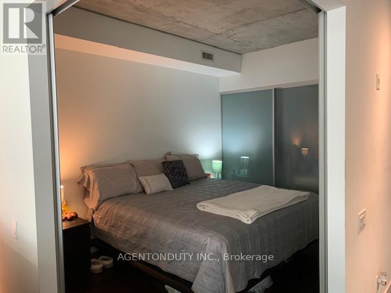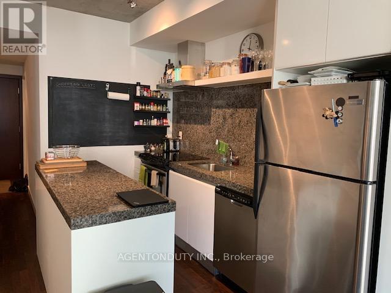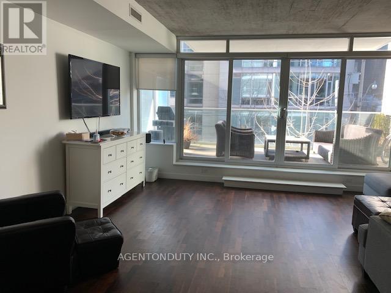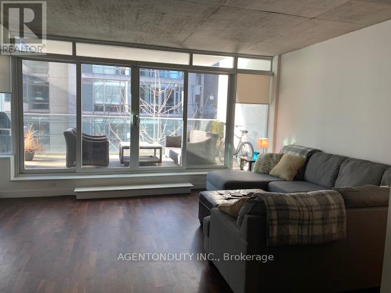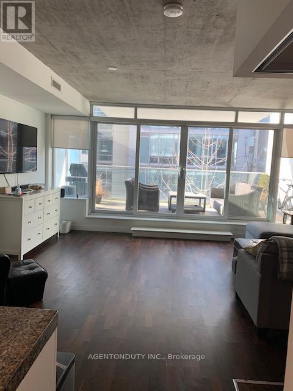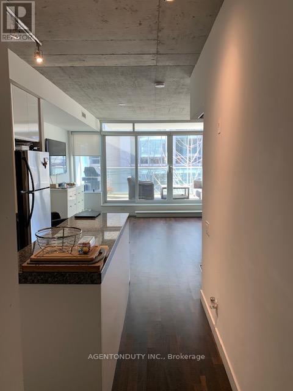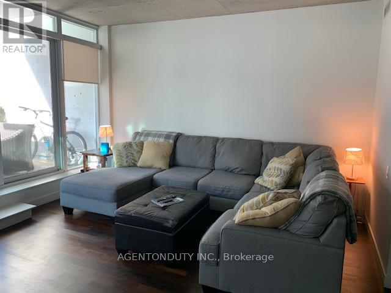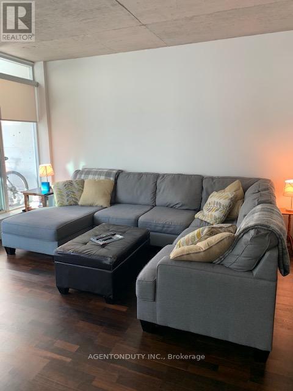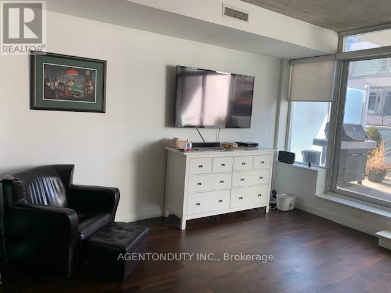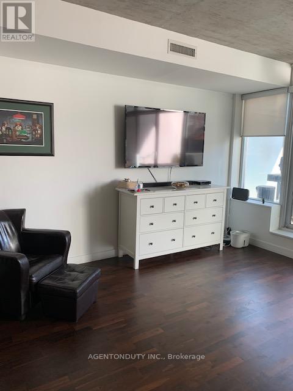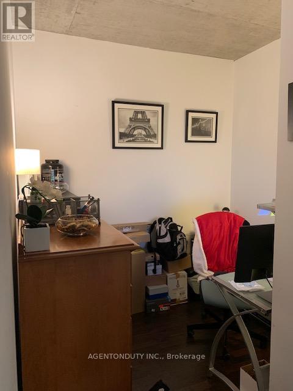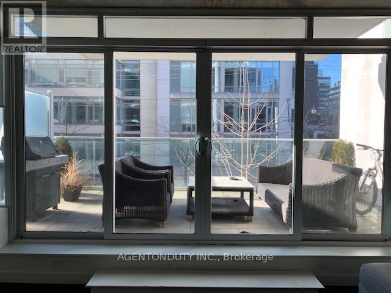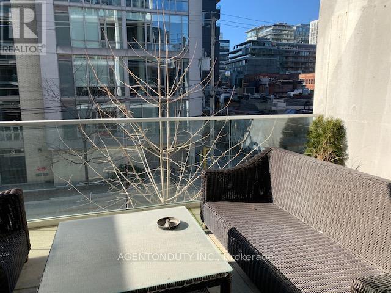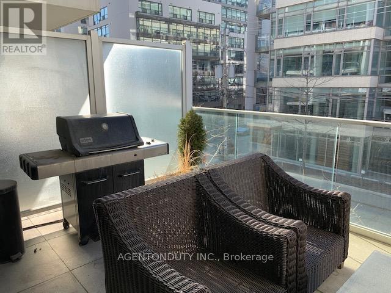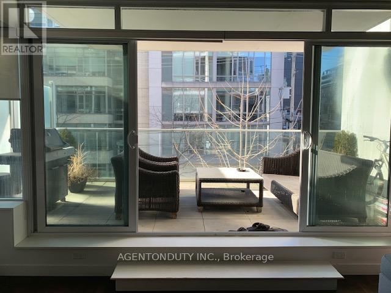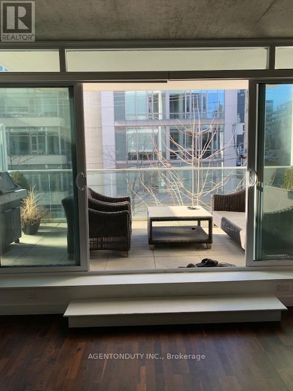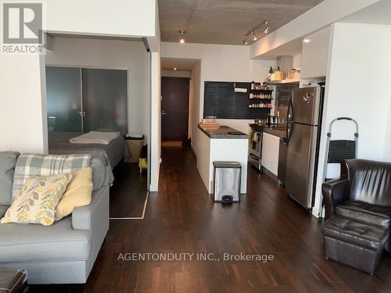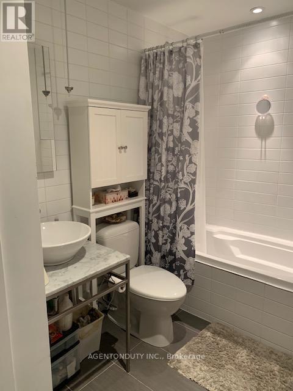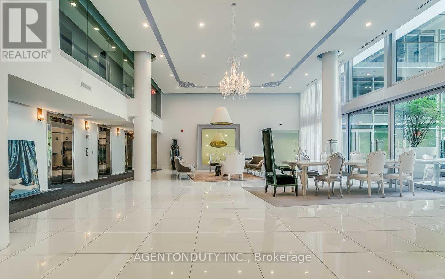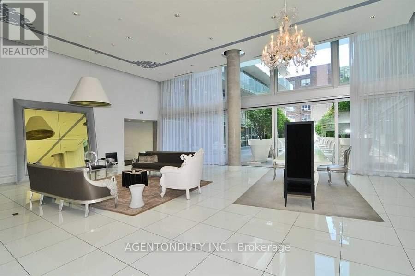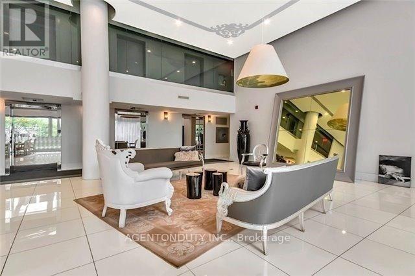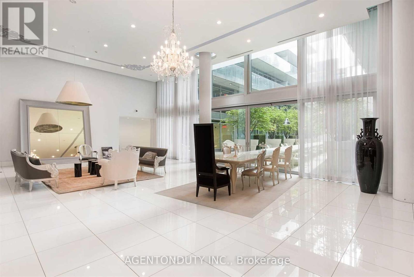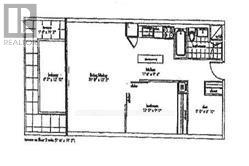308 - 75 Portland Street Toronto, Ontario M5V 2M9
2 Bedroom
1 Bathroom
700 - 799 sqft
Loft
Central Air Conditioning
Forced Air
$2,900 Monthly
Philip Starck Designed Boutique 75 Portland Lofts. One Bedroom + Den + Parking + Large Terrace (184 Sq Ft). Hardwood Floors Throughout. Stainless Steel Appliances.Bright West View. Gas Hookup On Oversized Terrace. Floor To Ceiling Windows. 9 Foot Exposed Concrete Ceilings Throughout. 733 Sq Ft + 184 Sq Ft Terrace. In The Heart Of King West- Steps To Shops, Restaurants, Park, TTC (id:61852)
Property Details
| MLS® Number | C12431435 |
| Property Type | Single Family |
| Community Name | Waterfront Communities C1 |
| CommunityFeatures | Pet Restrictions |
| Features | Carpet Free |
| ParkingSpaceTotal | 1 |
Building
| BathroomTotal | 1 |
| BedroomsAboveGround | 1 |
| BedroomsBelowGround | 1 |
| BedroomsTotal | 2 |
| Age | 11 To 15 Years |
| Amenities | Security/concierge, Party Room, Exercise Centre |
| Appliances | Dishwasher, Dryer, Microwave, Stove, Washer, Window Coverings, Refrigerator |
| ArchitecturalStyle | Loft |
| CoolingType | Central Air Conditioning |
| ExteriorFinish | Concrete |
| FlooringType | Hardwood, Concrete |
| HeatingFuel | Natural Gas |
| HeatingType | Forced Air |
| SizeInterior | 700 - 799 Sqft |
| Type | Apartment |
Parking
| Underground | |
| Garage |
Land
| Acreage | No |
Rooms
| Level | Type | Length | Width | Dimensions |
|---|---|---|---|---|
| Main Level | Living Room | 5.8 m | 3.4 m | 5.8 m x 3.4 m |
| Main Level | Dining Room | 5.8 m | 3.4 m | 5.8 m x 3.4 m |
| Main Level | Kitchen | 3.51 m | 2.84 m | 3.51 m x 2.84 m |
| Main Level | Bedroom | 3.66 m | 2.74 m | 3.66 m x 2.74 m |
| Main Level | Den | 2.33 m | 2.04 m | 2.33 m x 2.04 m |
| Main Level | Other | 5.84 m | 2.89 m | 5.84 m x 2.89 m |
Interested?
Contact us for more information
Deirdre Kutasi
Broker
Agentonduty Inc.
2289 Lake Shore Blvd W #132
Toronto, Ontario M8V 3Y2
2289 Lake Shore Blvd W #132
Toronto, Ontario M8V 3Y2
