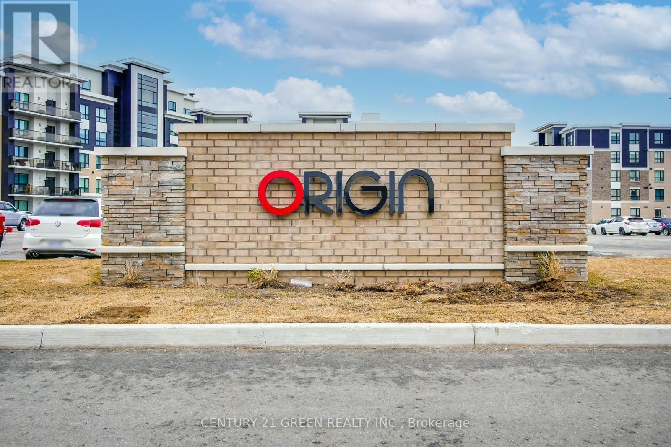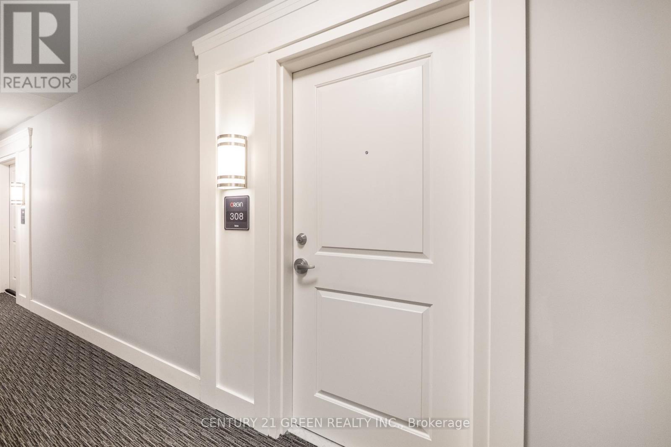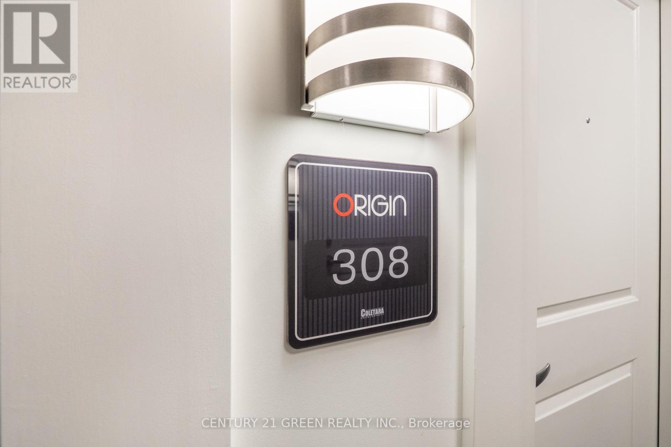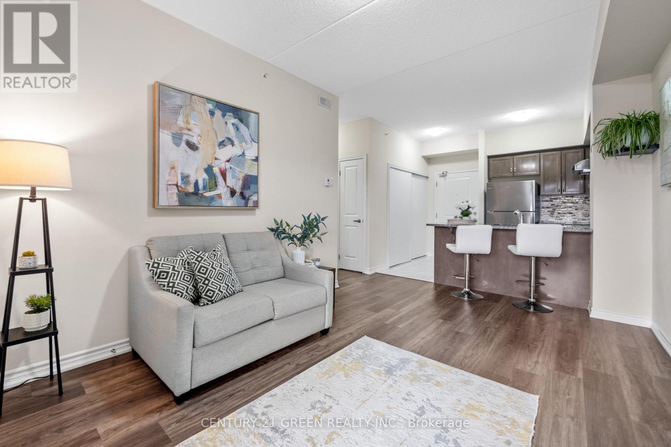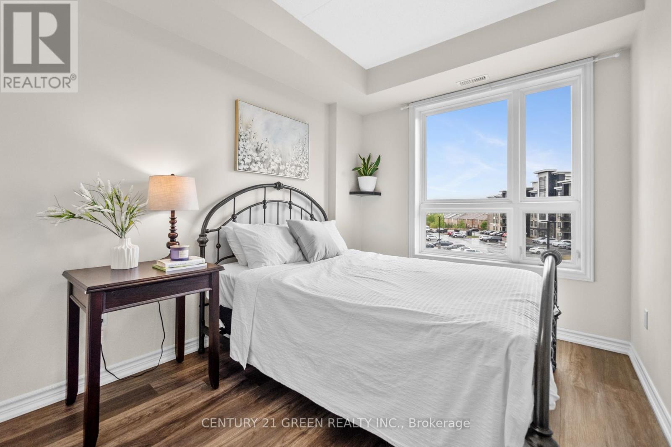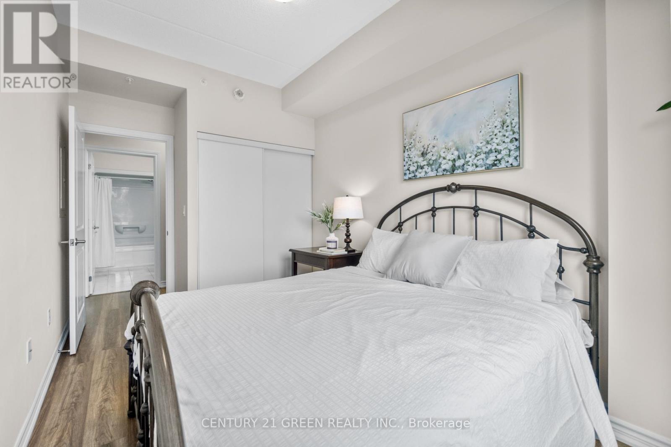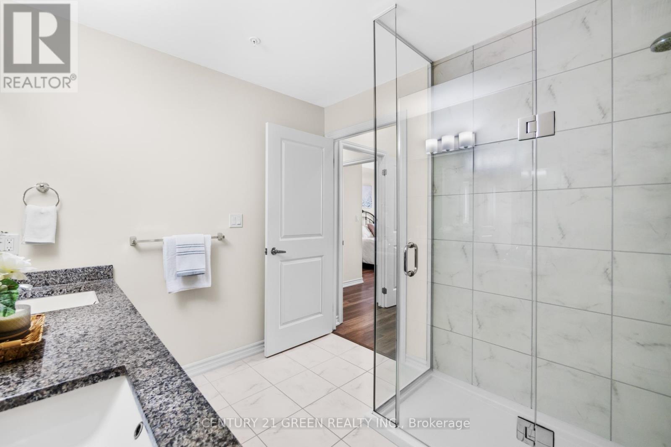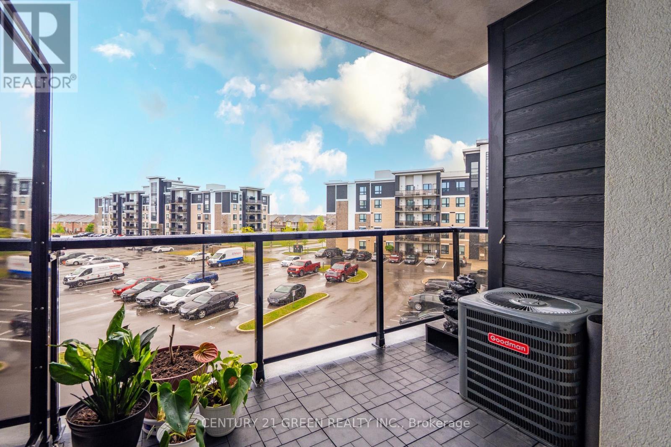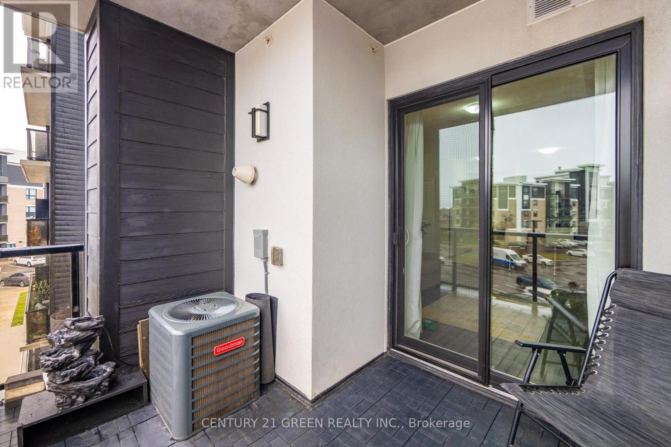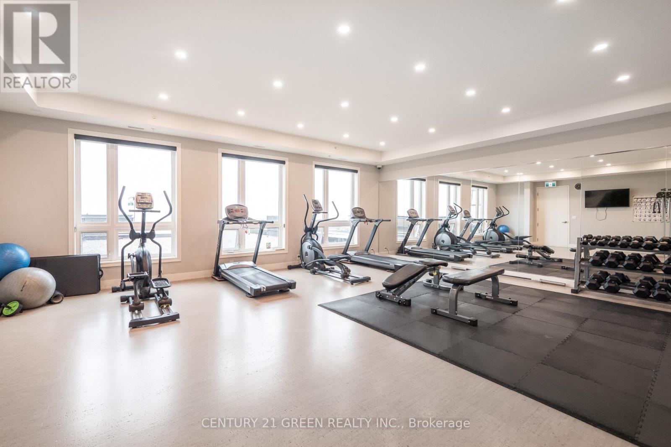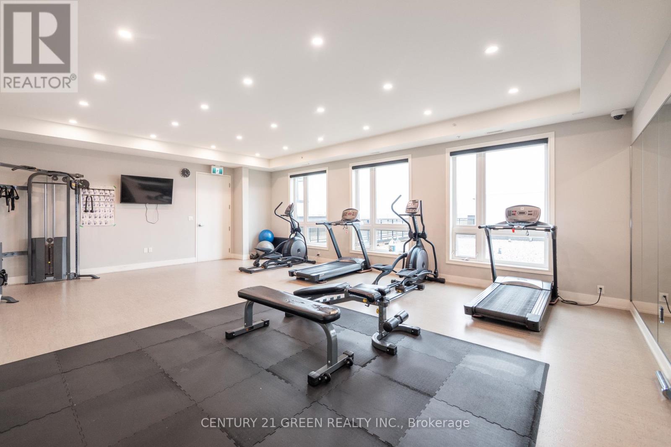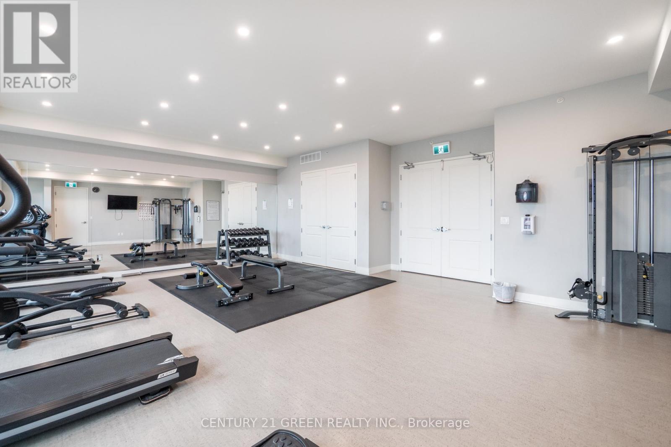308 - 630 Sauve Street Milton, Ontario L9T 9A6
$635,900Maintenance, Common Area Maintenance, Insurance, Water, Parking
$392.32 Monthly
Maintenance, Common Area Maintenance, Insurance, Water, Parking
$392.32 MonthlyWelcome to this beautifully maintained two-bedroom, two-bathroom suite located on the third floor of the sought-after Origins low-rise community. Offering a smart, open-concept layout with over 800 sq. ft. of living space and 9 ft ceilings, this unit is the perfect blend of comfort and convenience. Enjoy a modern kitchen with granite countertops and stainless steel appliances, flowing into a bright living/dining area with a walk-out to your private balcony. The primary bedroom features a walk-in closet and a 4-piece ensuite, while the second bedroom offers flexibility for guests, family, or a home office. Additional highlights include in-suite laundry, a surface parking spot, and a large storage locker. Ideally located across from Irma Coulson Public School, with parks, trails, shopping, and transit just steps away. Minutes to Hwy 401, Milton GO, restaurants, Milton Hospital, and more. Enjoy the buildings excellent amenities, including a fitness room, party room, and rooftop terrace. A rare find with low maintenance fees, visitor parking, and a welcoming community feel this is Milton living at its best! (id:61852)
Property Details
| MLS® Number | W12176452 |
| Property Type | Single Family |
| Community Name | 1023 - BE Beaty |
| CommunityFeatures | Pets Allowed With Restrictions |
| EquipmentType | Water Heater |
| Features | Elevator, Balcony, Carpet Free, In Suite Laundry |
| ParkingSpaceTotal | 1 |
| RentalEquipmentType | Water Heater |
Building
| BathroomTotal | 2 |
| BedroomsAboveGround | 2 |
| BedroomsTotal | 2 |
| Amenities | Exercise Centre, Party Room, Visitor Parking, Storage - Locker |
| Appliances | Water Heater, Dishwasher, Dryer, Stove, Washer, Refrigerator |
| BasementType | None |
| CoolingType | Central Air Conditioning |
| ExteriorFinish | Brick |
| FireProtection | Monitored Alarm |
| HeatingFuel | Natural Gas |
| HeatingType | Forced Air |
| SizeInterior | 800 - 899 Sqft |
| Type | Apartment |
Parking
| No Garage |
Land
| Acreage | No |
Rooms
| Level | Type | Length | Width | Dimensions |
|---|---|---|---|---|
| Main Level | Kitchen | 2.64 m | 2.21 m | 2.64 m x 2.21 m |
| Main Level | Living Room | 4.8 m | 3.12 m | 4.8 m x 3.12 m |
| Main Level | Primary Bedroom | 3.67 m | 2.74 m | 3.67 m x 2.74 m |
| Main Level | Bedroom 2 | 3.06 m | 2.57 m | 3.06 m x 2.57 m |
https://www.realtor.ca/real-estate/28373477/308-630-sauve-street-milton-be-beaty-1023-be-beaty
Interested?
Contact us for more information
Jenny June Kannanchira
Salesperson
6980 Maritz Dr Unit 8
Mississauga, Ontario L5W 1Z3
