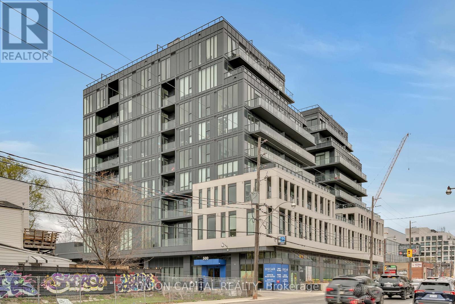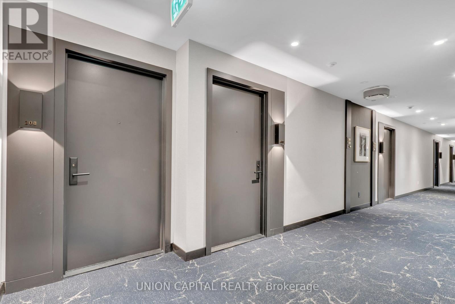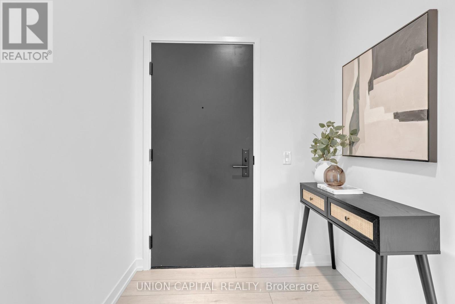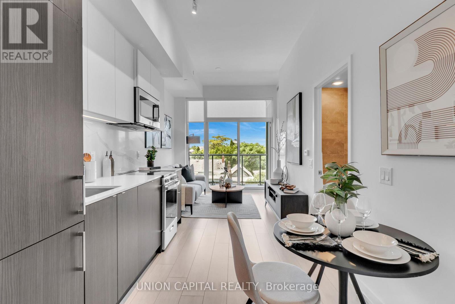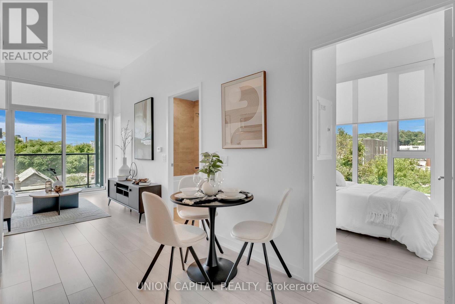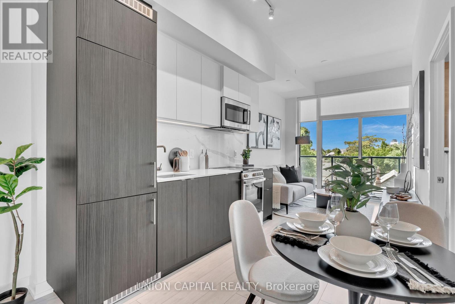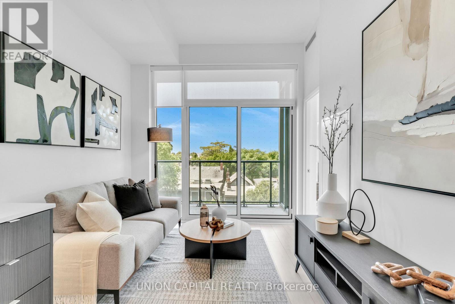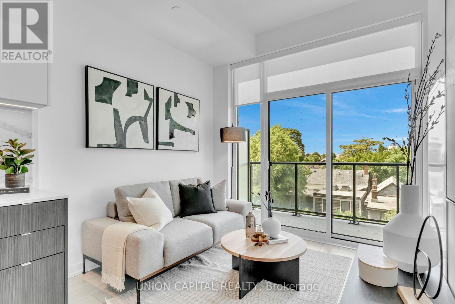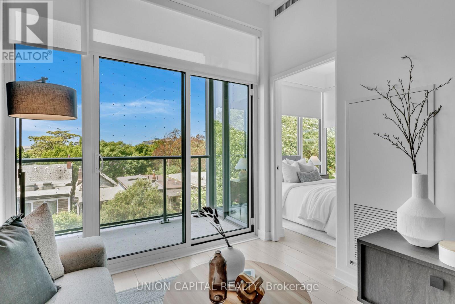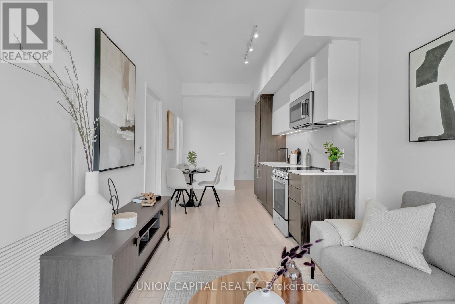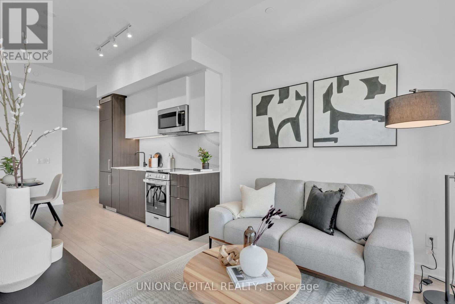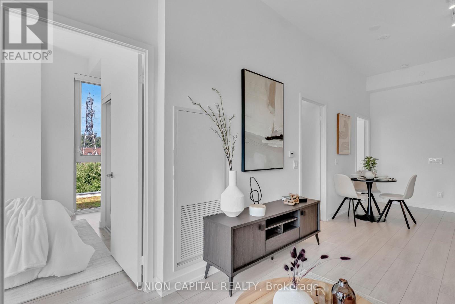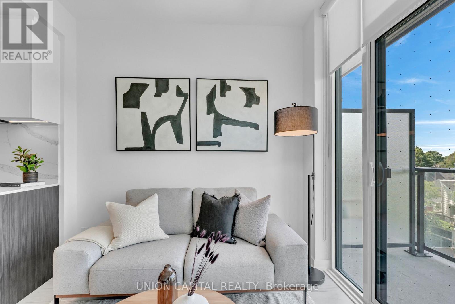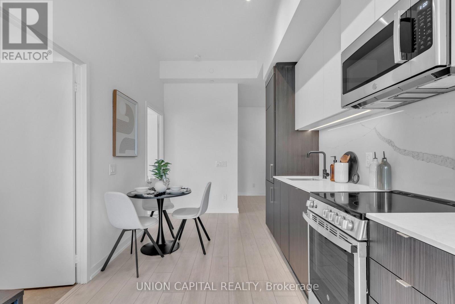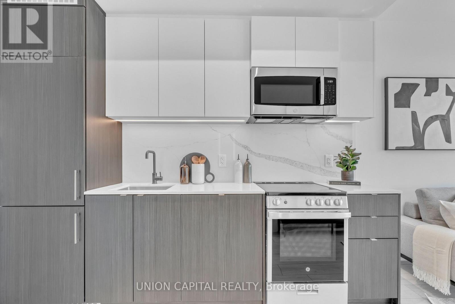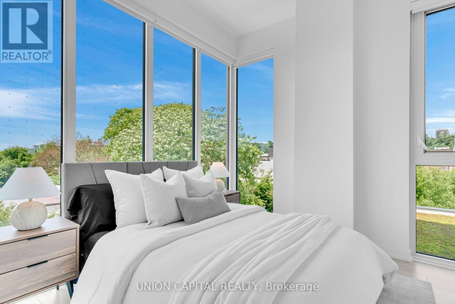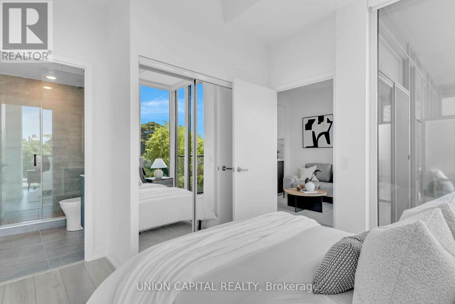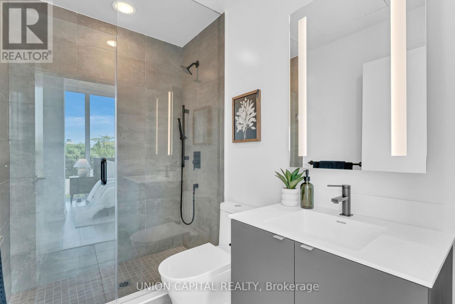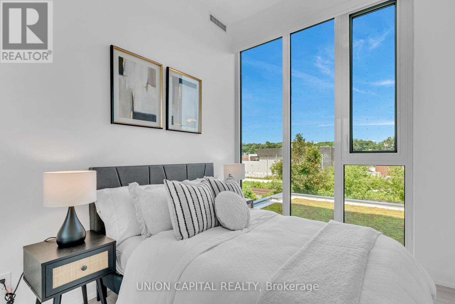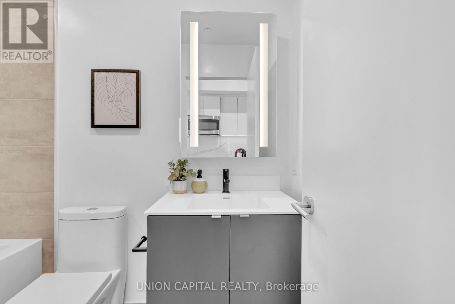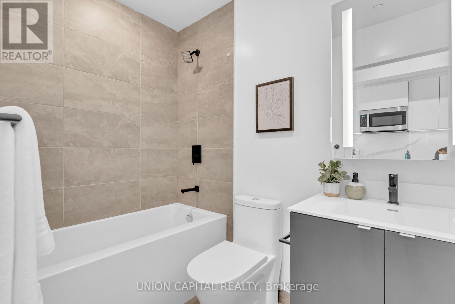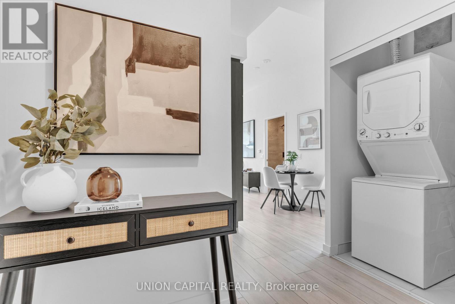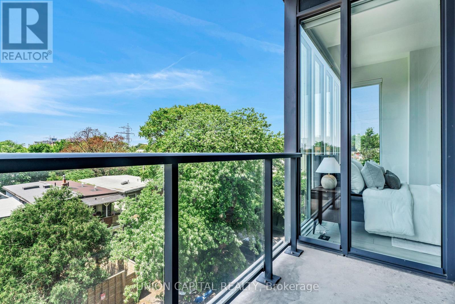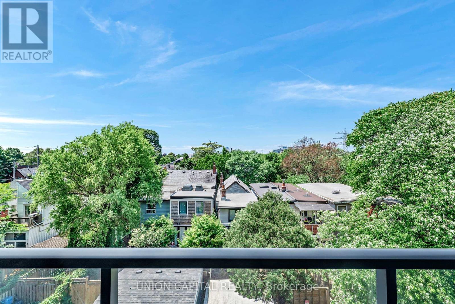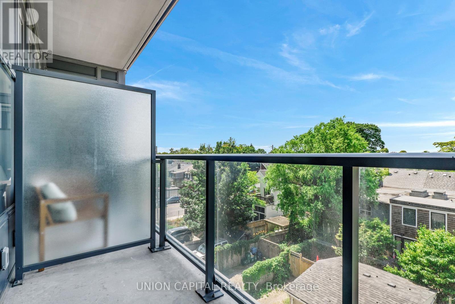308 - 500 Dupont Street Toronto, Ontario M6G 0B8
$794,990Maintenance, Common Area Maintenance, Insurance
$716.70 Monthly
Maintenance, Common Area Maintenance, Insurance
$716.70 MonthlyWelcome to Oscar Residences, this 2-bedroom, 2-bathroom suite with 1 parking and 1 locker offers a perfect blend of modern style and comfort in a boutique mid-rise setting. Featuring a bright, open-concept layout, the kitchen showcases sleek cabinetry and stainless steel appliances, flowing seamlessly into the sun-filled living and dining area with walk-out access to a private balcony. The primary bedroom includes a spacious 3-piece en suite for added privacy, while the second bedroom and bathroom provide ample space for family or guests. Nestled in the heart of a vibrant neighborhood with easy access to transit, shops, and local favorites, this beautifully designed home offers the best of Toronto urban living. (id:61852)
Property Details
| MLS® Number | C12342800 |
| Property Type | Single Family |
| Neigbourhood | University—Rosedale |
| Community Name | Annex |
| CommunityFeatures | Pets Allowed With Restrictions |
| Features | Balcony, Carpet Free |
| ParkingSpaceTotal | 1 |
Building
| BathroomTotal | 2 |
| BedroomsAboveGround | 2 |
| BedroomsTotal | 2 |
| Amenities | Storage - Locker |
| Appliances | Cooktop, Dishwasher, Dryer, Window Coverings, Refrigerator |
| BasementType | None |
| CoolingType | Central Air Conditioning |
| ExteriorFinish | Concrete |
| HeatingFuel | Natural Gas |
| HeatingType | Forced Air |
| SizeInterior | 600 - 699 Sqft |
| Type | Apartment |
Parking
| Underground | |
| Garage |
Land
| Acreage | No |
Rooms
| Level | Type | Length | Width | Dimensions |
|---|---|---|---|---|
| Flat | Living Room | 2.84 m | 2.69 m | 2.84 m x 2.69 m |
| Flat | Dining Room | 4.14 m | 2.59 m | 4.14 m x 2.59 m |
| Flat | Kitchen | 4.14 m | 2.59 m | 4.14 m x 2.59 m |
| Flat | Primary Bedroom | 2.87 m | 2.67 m | 2.87 m x 2.67 m |
| Flat | Bedroom 2 | 2.72 m | 2.39 m | 2.72 m x 2.39 m |
https://www.realtor.ca/real-estate/28729449/308-500-dupont-street-toronto-annex-annex
Interested?
Contact us for more information
John Robert Chai
Broker
245 West Beaver Creek Rd #9b
Richmond Hill, Ontario L4B 1L1
