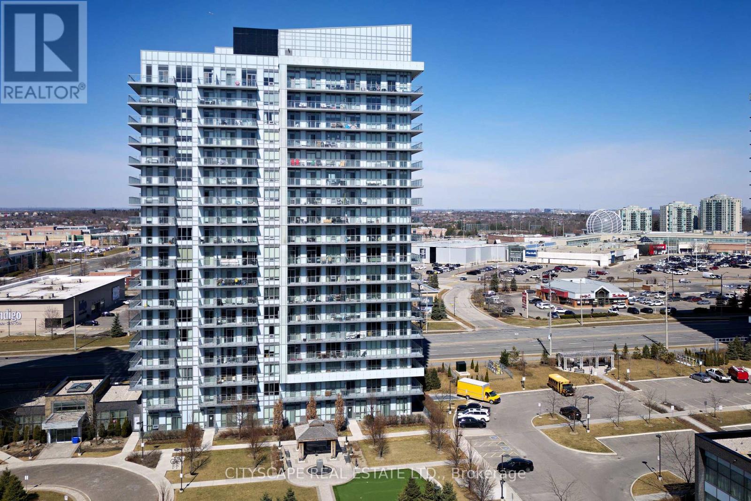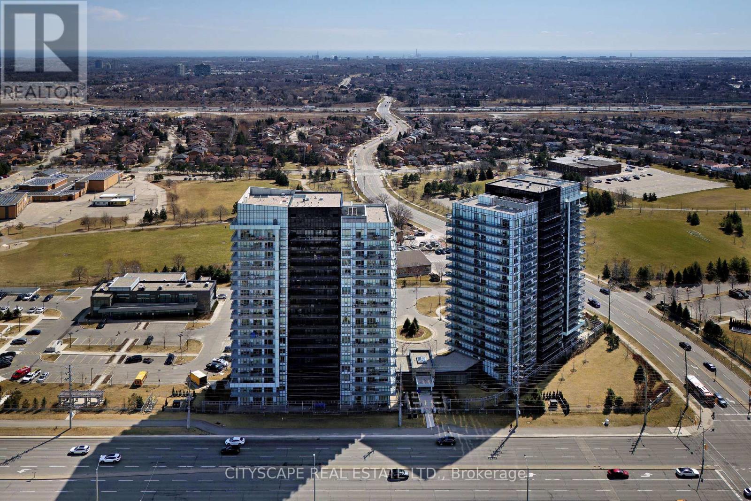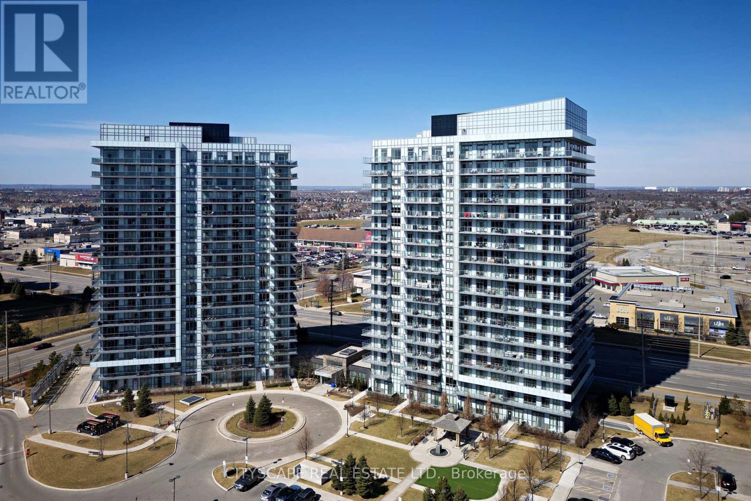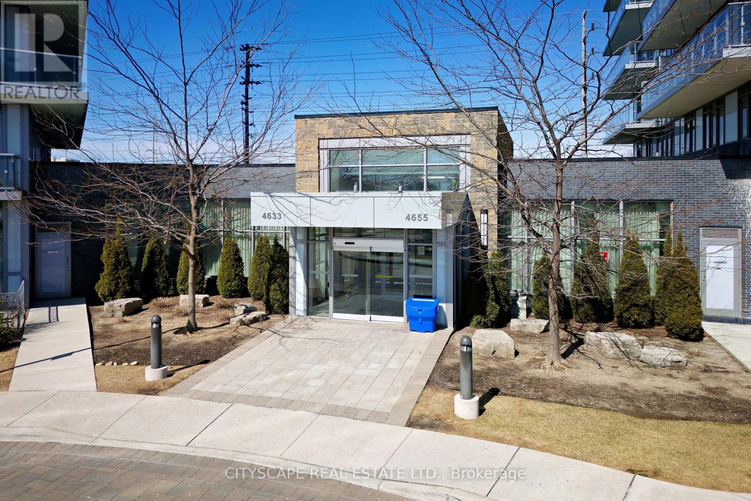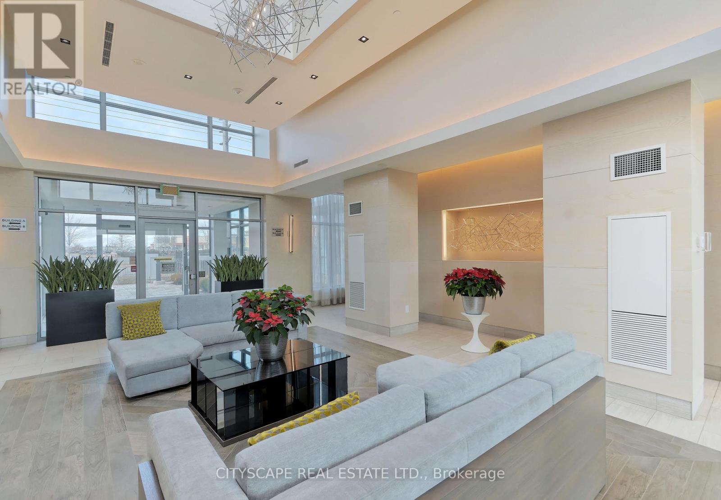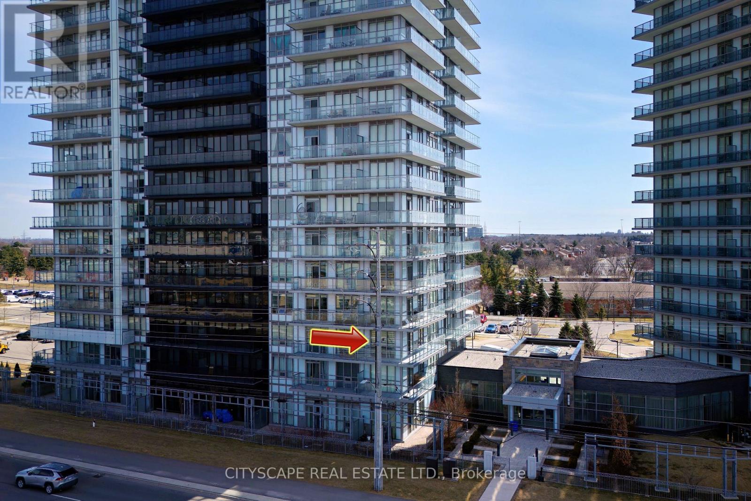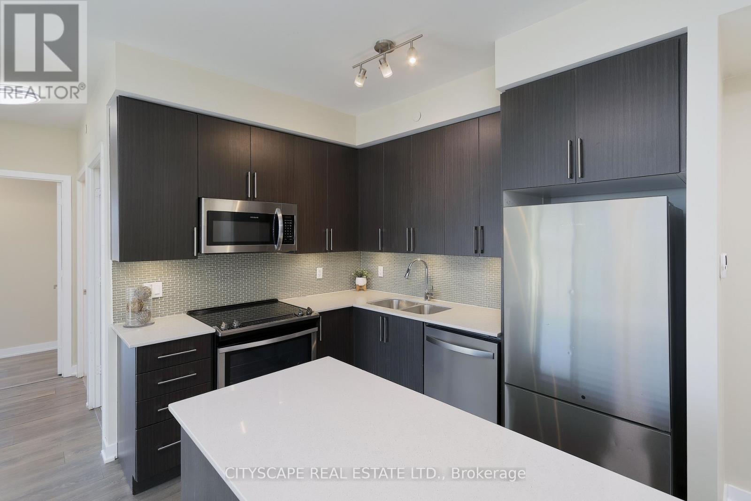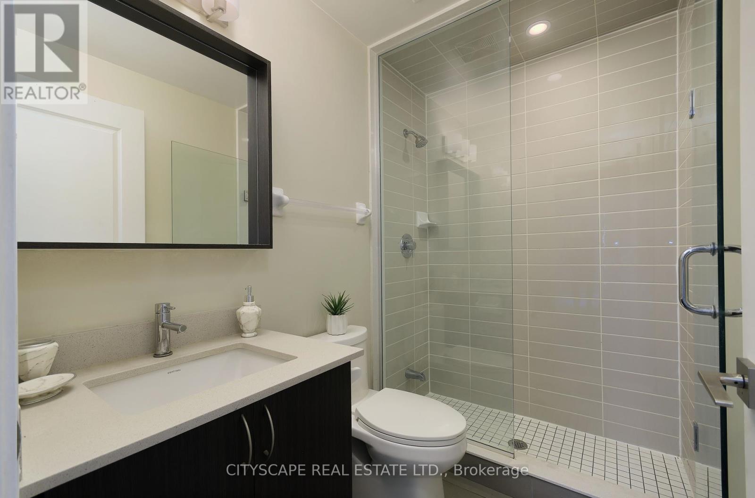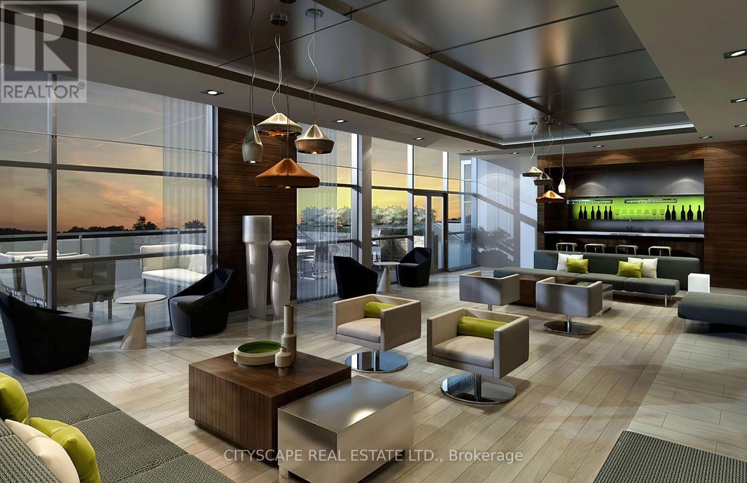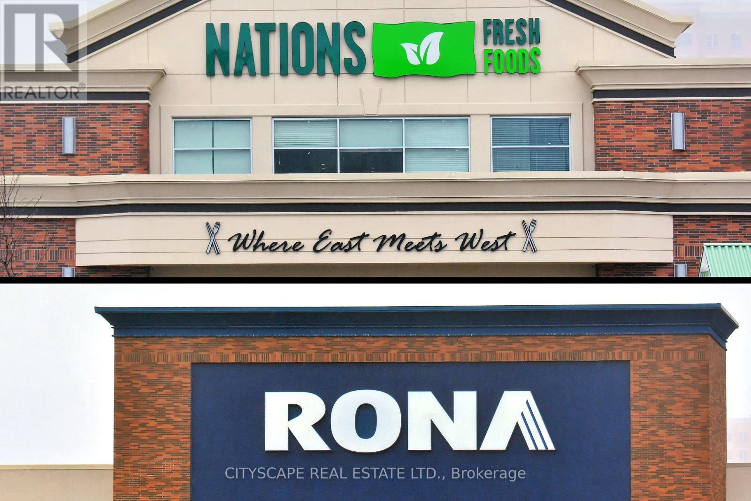308 - 4655 Glen Erin Drive Mississauga, Ontario L5M 0Z1
$749,000Maintenance, Heat, Common Area Maintenance, Insurance, Water, Parking
$816.95 Monthly
Maintenance, Heat, Common Area Maintenance, Insurance, Water, Parking
$816.95 MonthlyOutstanding Location with many ideal hotspots nearby. This unit features 3 Full Bedrooms with 2 Full Washrooms, With Clear Views, Walk out to Balcony from Master Bed Room and Living Room. close to Hwys, Transit on door step away, Across Erin Mills Mall, Ridgeway plaza 5 minutes away, Credit Valley Hospital, Go Bus, Bright And Sunny, Floor To Ceiling Windows, Tons Of Amenities, Indoor Swimming Pool, Gym, Outdoor Terrance, Yoga Studio, Steam Room And More. Ample Guest Parking, Freshly painted, Brand New window coverings, new lights. Wrap around Balcony. Corner view. Two Parking, Ready to move in. Very Good schools area. Virtually Staged. (id:61852)
Property Details
| MLS® Number | W12052080 |
| Property Type | Single Family |
| Neigbourhood | Sheridan Homelands |
| Community Name | Central Erin Mills |
| CommunityFeatures | Pet Restrictions |
| Features | Balcony, Carpet Free |
| ParkingSpaceTotal | 2 |
| ViewType | City View |
Building
| BathroomTotal | 2 |
| BedroomsAboveGround | 3 |
| BedroomsTotal | 3 |
| Age | 6 To 10 Years |
| Amenities | Storage - Locker |
| Appliances | Garage Door Opener Remote(s), Dishwasher, Dryer, Stove, Washer, Window Coverings, Refrigerator |
| CoolingType | Central Air Conditioning |
| ExteriorFinish | Concrete |
| FlooringType | Laminate |
| HeatingFuel | Natural Gas |
| HeatingType | Heat Pump |
| SizeInterior | 900 - 999 Sqft |
| Type | Apartment |
Parking
| Underground | |
| Garage |
Land
| Acreage | No |
| ZoningDescription | Rm7d5 |
Rooms
| Level | Type | Length | Width | Dimensions |
|---|---|---|---|---|
| Main Level | Living Room | 4.2 m | 4.05 m | 4.2 m x 4.05 m |
| Main Level | Dining Room | 4.2 m | 4.05 m | 4.2 m x 4.05 m |
| Main Level | Kitchen | 3 m | 2.05 m | 3 m x 2.05 m |
| Main Level | Primary Bedroom | 4.05 m | 3.15 m | 4.05 m x 3.15 m |
| Main Level | Bedroom 2 | 3.3 m | 2.83 m | 3.3 m x 2.83 m |
| Main Level | Bedroom 3 | 3.12 m | 2.96 m | 3.12 m x 2.96 m |
Interested?
Contact us for more information
Abrar Ul Hassan
Broker
885 Plymouth Dr #2
Mississauga, Ontario L5V 0B5
