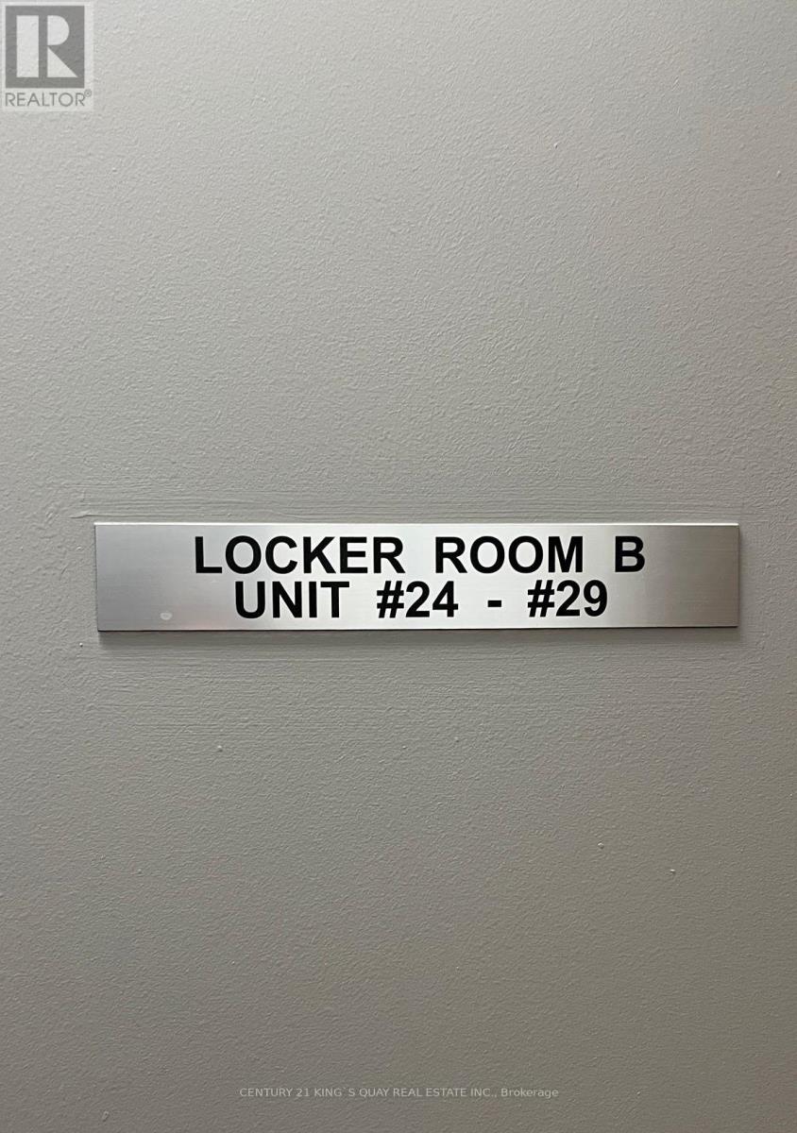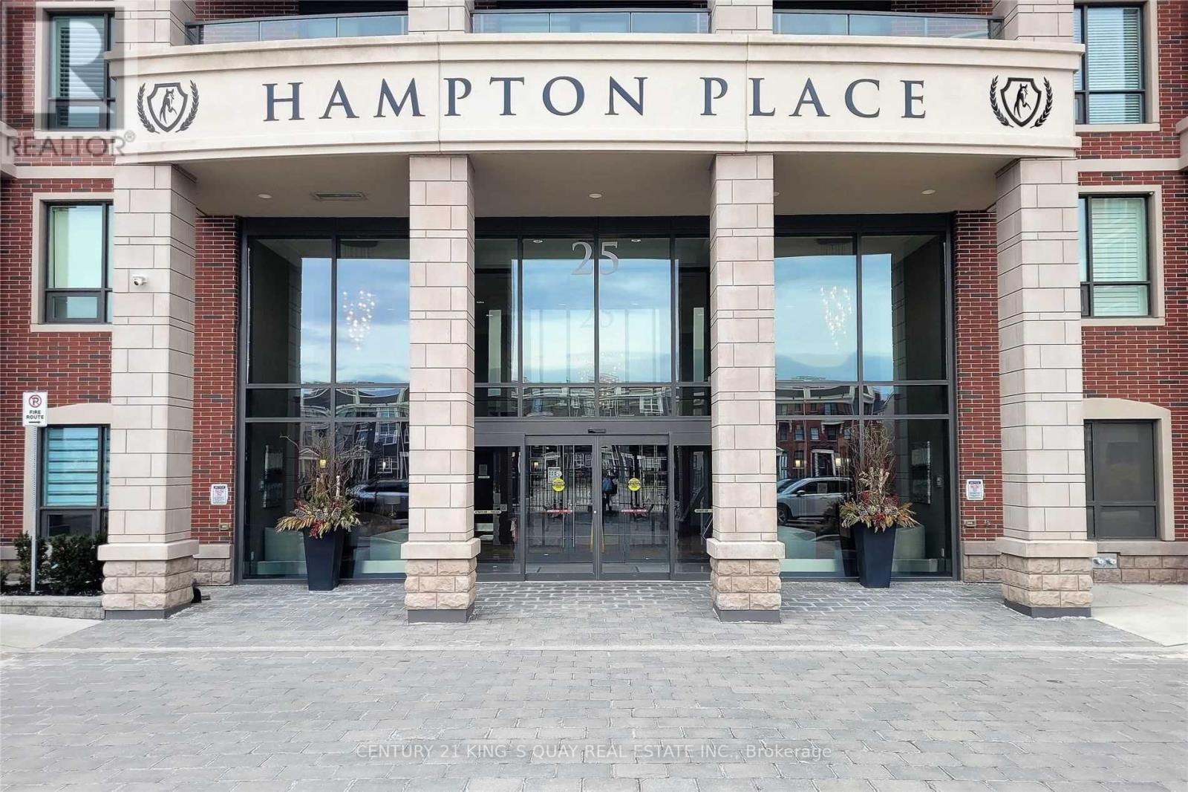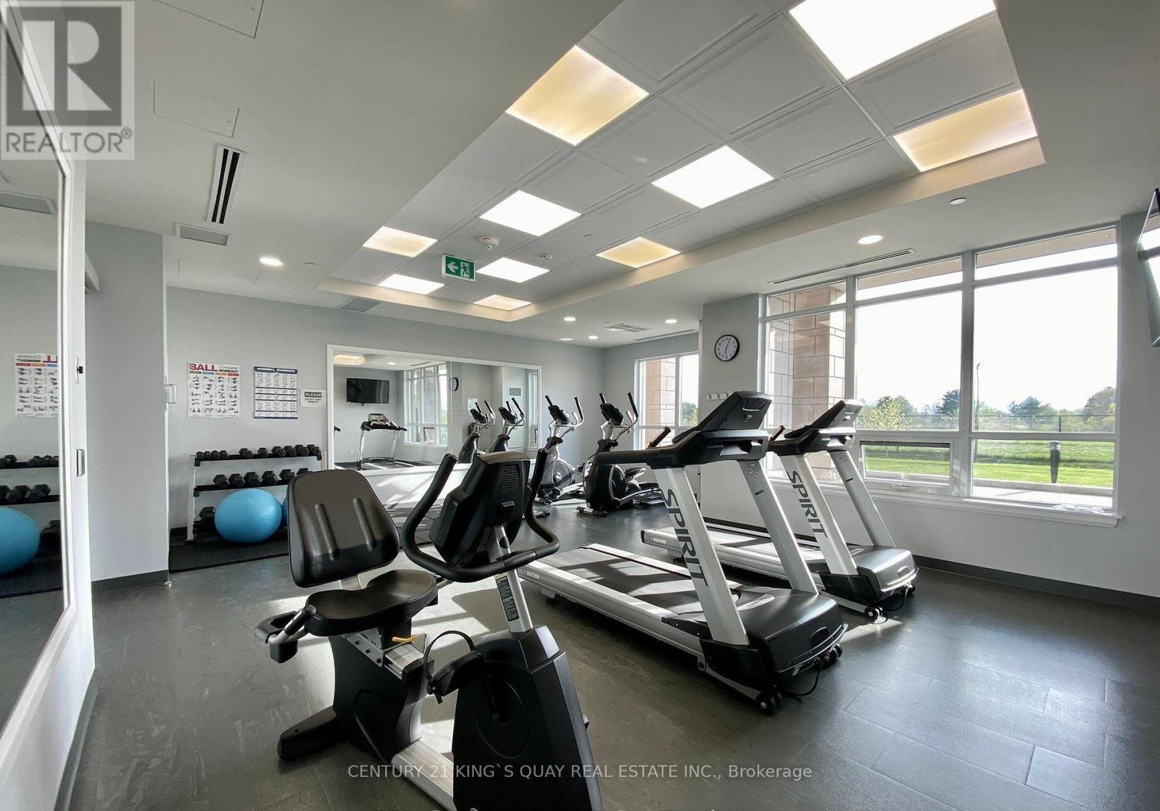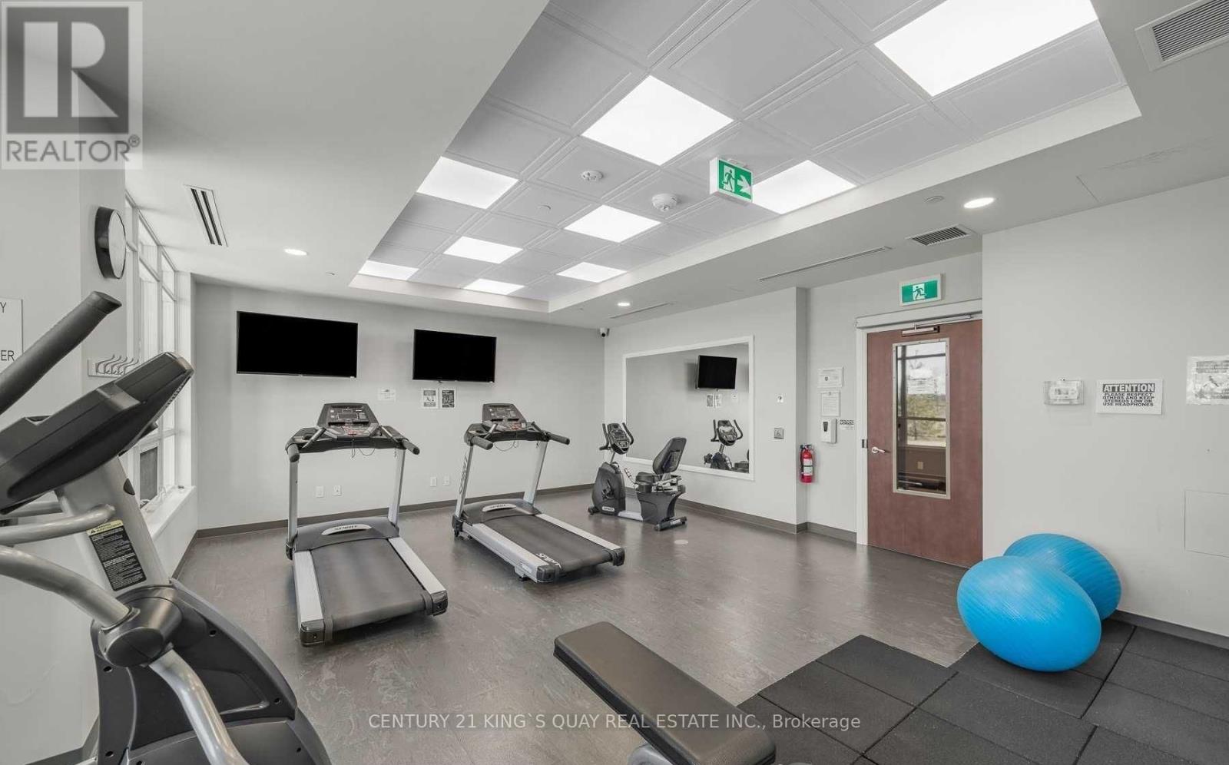308 - 25 Baker Hill Boulevard Whitchurch-Stouffville, Ontario L4A 4R5
$842,000Maintenance, Heat, Parking, Insurance, Common Area Maintenance
$761.26 Monthly
Maintenance, Heat, Parking, Insurance, Common Area Maintenance
$761.26 MonthlyThis Condo Unit at Hampton Place Condominium Residences is The One! Desirable and Modern Open Concept, Split 2 Bedroom, 2 Bathroom Functional Layout in one of the Most Sought After Buildings in Stouffville. Features 9ft Ceilings, Laminate Flooring Throughout, Quartz Countertop, Stainless Steel Appliances, Private Open Balcony with a Quiet North View. 2 Car Tandem Parking Spots and Locker Unit Easily Accessible on Same 3rd Floor. Conveniently Located to Many Shops, Restaurants and Stouffville GO Train. (id:61852)
Property Details
| MLS® Number | N12020178 |
| Property Type | Single Family |
| Community Name | Stouffville |
| CommunityFeatures | Pet Restrictions |
| Features | Balcony |
| ParkingSpaceTotal | 2 |
Building
| BathroomTotal | 2 |
| BedroomsAboveGround | 2 |
| BedroomsTotal | 2 |
| Age | 0 To 5 Years |
| Amenities | Security/concierge, Exercise Centre, Visitor Parking, Party Room, Storage - Locker |
| Appliances | Dishwasher, Dryer, Hood Fan, Microwave, Stove, Washer, Window Coverings, Refrigerator |
| CoolingType | Central Air Conditioning |
| ExteriorFinish | Brick, Concrete |
| FireProtection | Smoke Detectors |
| FlooringType | Laminate |
| HeatingFuel | Natural Gas |
| HeatingType | Forced Air |
| SizeInterior | 899.9921 - 998.9921 Sqft |
| Type | Apartment |
Parking
| Underground | |
| Garage |
Land
| Acreage | No |
Rooms
| Level | Type | Length | Width | Dimensions |
|---|---|---|---|---|
| Flat | Kitchen | 3.05 m | 2.59 m | 3.05 m x 2.59 m |
| Flat | Dining Room | 3.35 m | 2.51 m | 3.35 m x 2.51 m |
| Flat | Living Room | 5.18 m | 3.58 m | 5.18 m x 3.58 m |
| Flat | Primary Bedroom | 3.81 m | 3.43 m | 3.81 m x 3.43 m |
| Flat | Bedroom 2 | 3.05 m | 2.74 m | 3.05 m x 2.74 m |
Interested?
Contact us for more information
Herman Lai
Salesperson




































