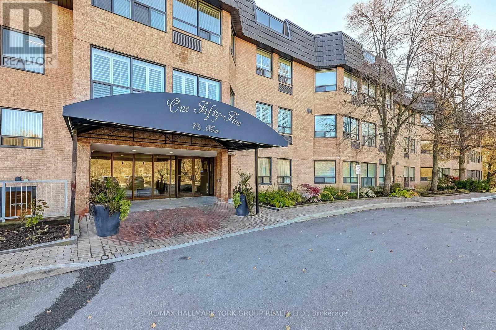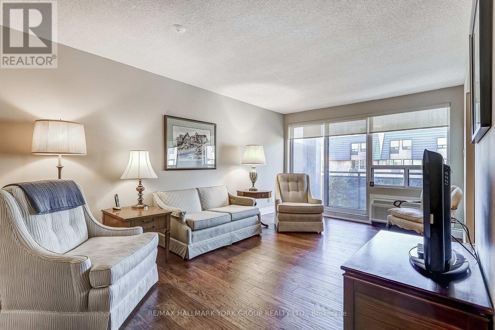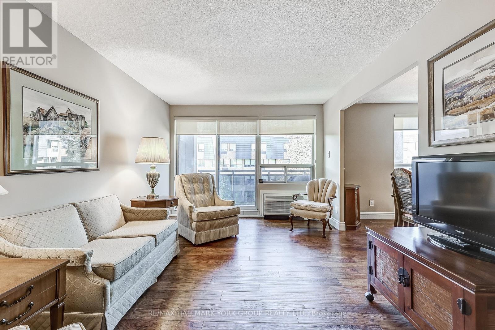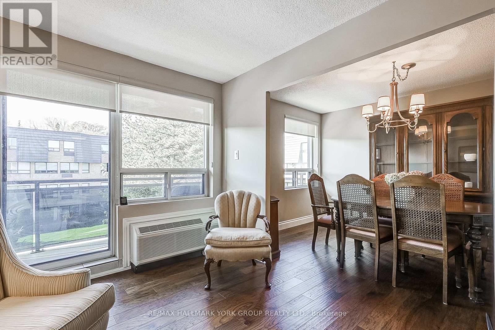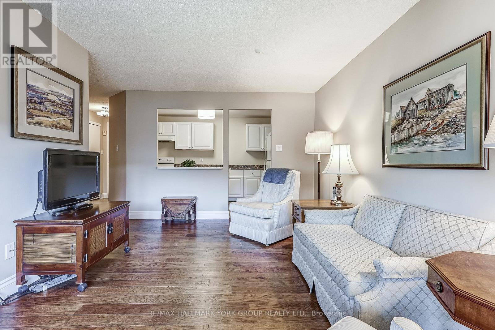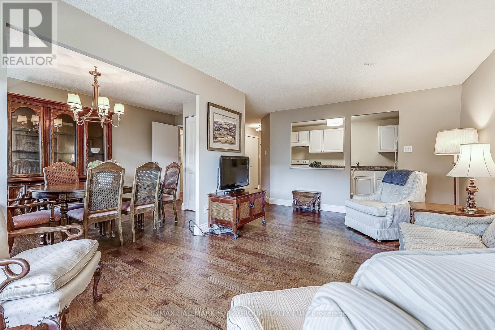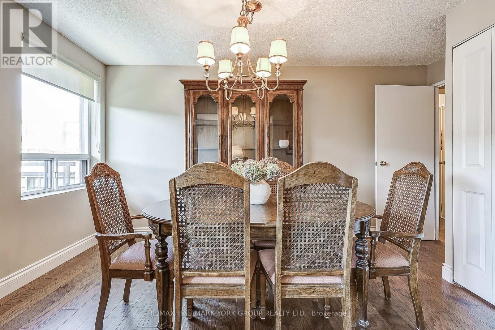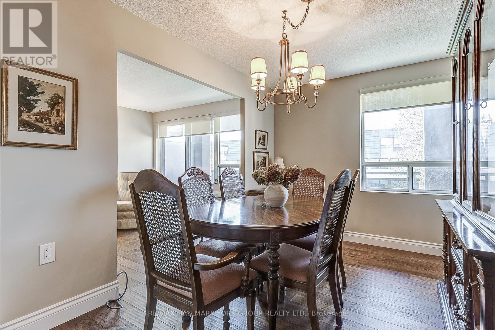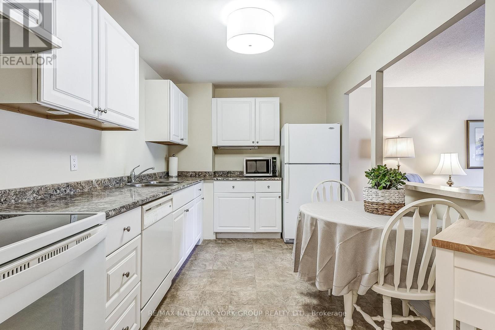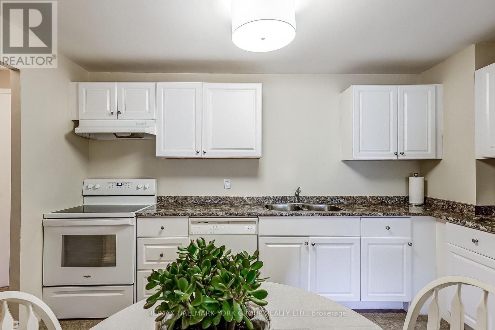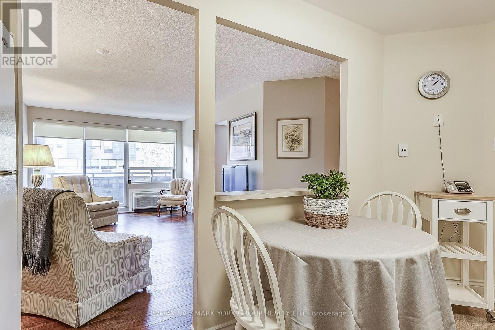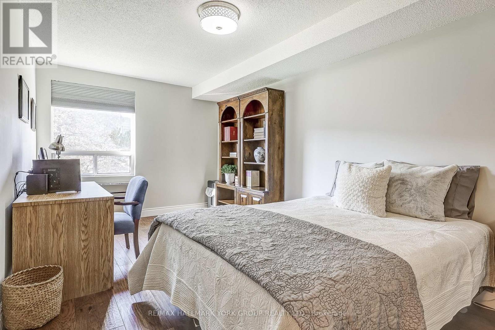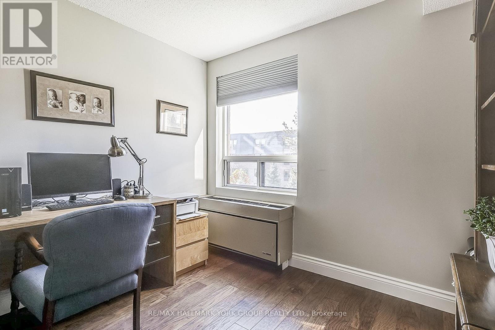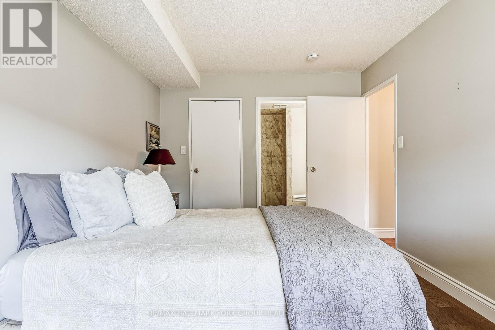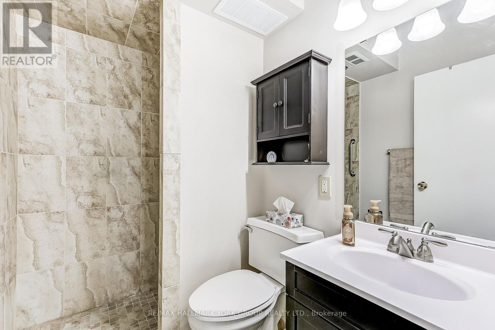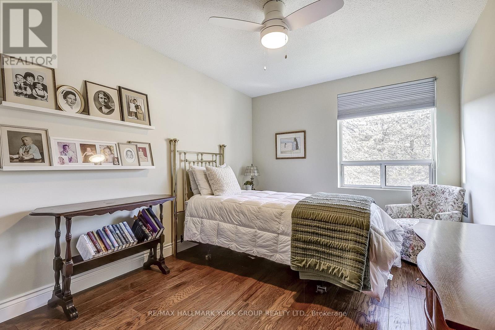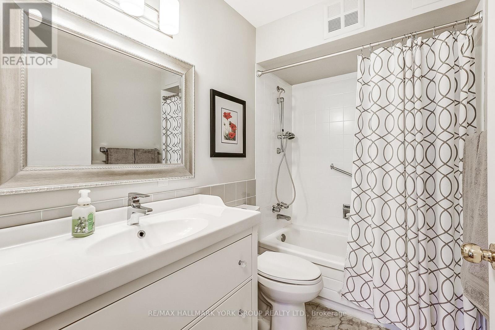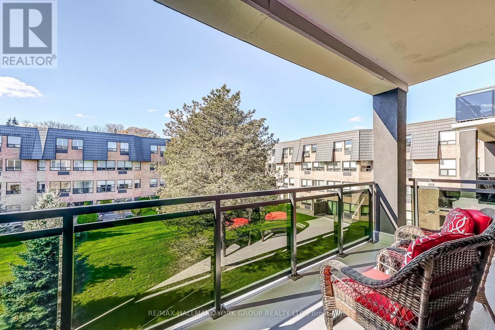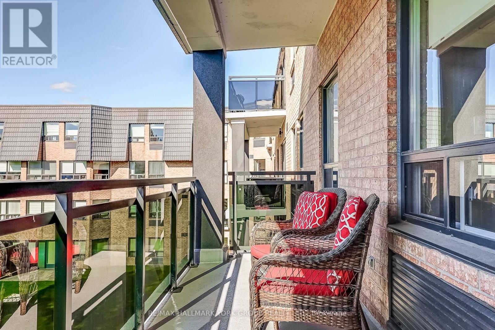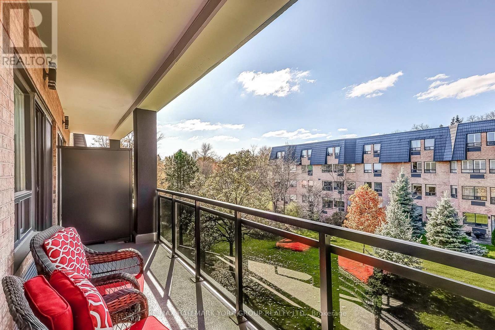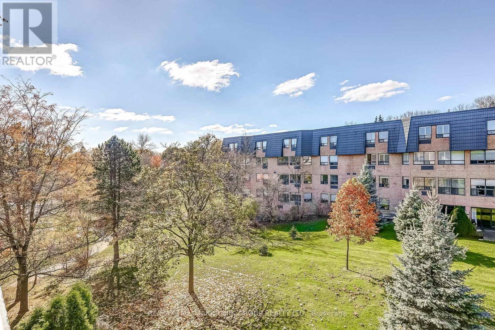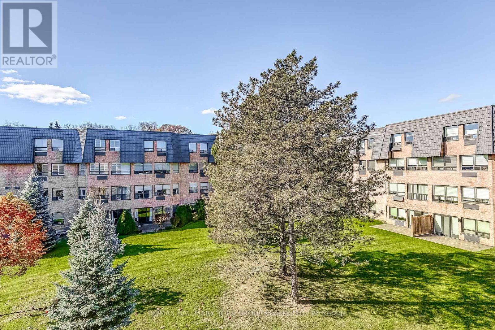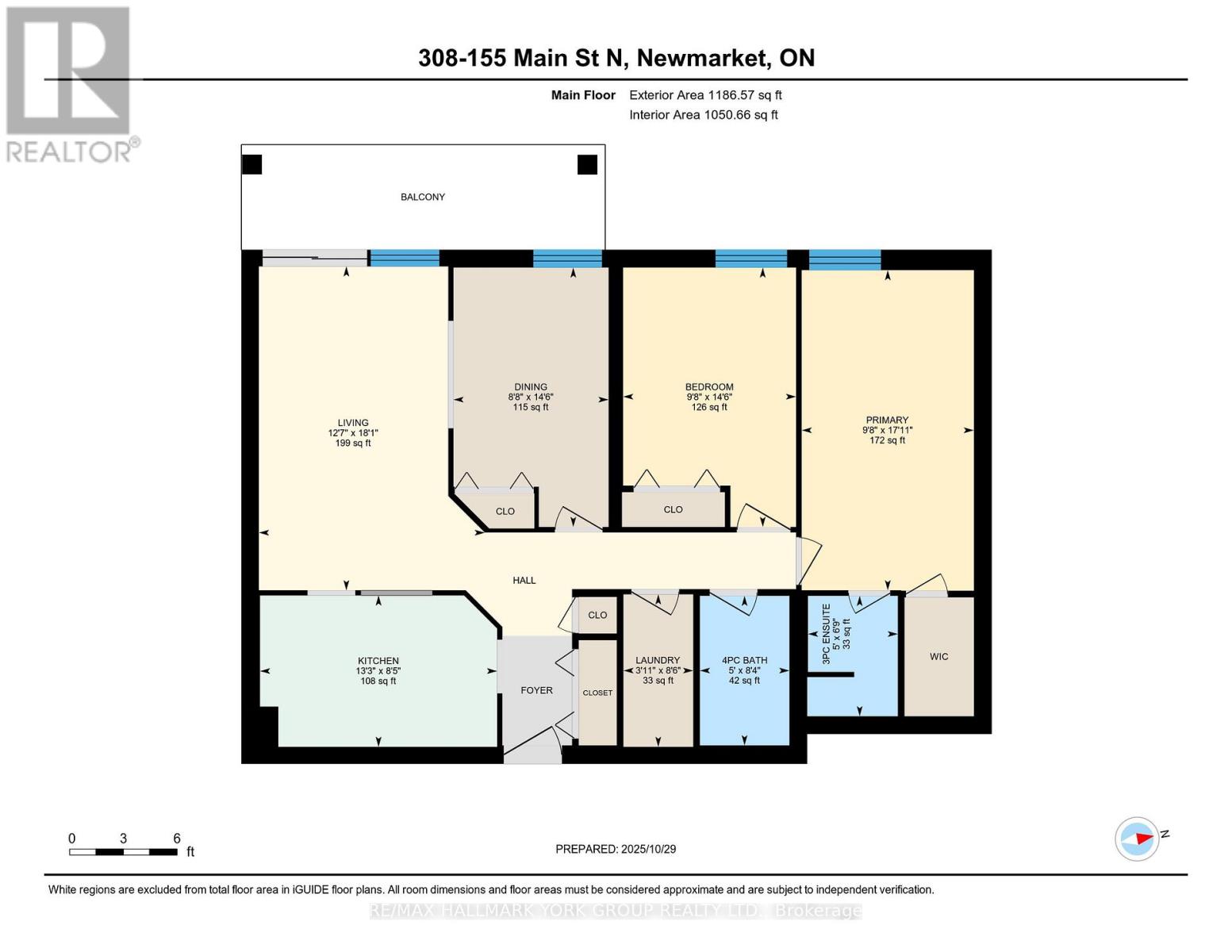308 - 155 Main Street Newmarket, Ontario L3Y 8C2
$629,000Maintenance, Common Area Maintenance, Insurance, Parking, Water
$858.67 Monthly
Maintenance, Common Area Maintenance, Insurance, Parking, Water
$858.67 MonthlyWelcome To This Bright & Inviting 2-Bedroom, 2-Bathroom Condo In One Of Newmarket's Most Convenient Locations. Offering 1,121 Sq. Ft. Of Well-Designed Living Space, This Suite Features Engineered Hardwood Floors Throughout & A Generous, Open Layout With Plenty Of Natural Light. The Dining Room - Formerly A Third Bedroom - Still Includes A Closet & Can Easily Be Converted Back, Offering Flexibility For Families, Guests, Or A Home Office. The West-Facing Balcony Provides The Perfect Place To Relax & Enjoy The Sunset. Recently Updated Glass Railing On The Balcony! Enjoy A Quiet, Well-Maintained Building With Amenities Including A Tennis Court & Shuffleboard Court, Plus Convenient & Secure Underground Parking. Ideally Situated Just Steps From Vibrant Main Street With Its Shops, Restaurants, & Cafés. Only Minutes To The GO Train Station & Southlake Hospital, This Is A Perfect Blend Of Comfort And Convenience. (id:61852)
Property Details
| MLS® Number | N12493424 |
| Property Type | Single Family |
| Neigbourhood | Bristol-London |
| Community Name | Bristol-London |
| CommunityFeatures | Pets Not Allowed |
| Features | Balcony, Carpet Free |
| ParkingSpaceTotal | 1 |
| Structure | Tennis Court |
Building
| BathroomTotal | 2 |
| BedroomsAboveGround | 3 |
| BedroomsTotal | 3 |
| Age | 16 To 30 Years |
| Amenities | Exercise Centre, Recreation Centre, Party Room |
| Appliances | Dishwasher, Dryer, Microwave, Stove, Washer, Window Coverings, Refrigerator |
| BasementType | None |
| CoolingType | Wall Unit |
| ExteriorFinish | Brick, Concrete |
| FlooringType | Laminate |
| HeatingFuel | Electric |
| HeatingType | Forced Air |
| SizeInterior | 1000 - 1199 Sqft |
| Type | Apartment |
Parking
| Underground | |
| Garage |
Land
| Acreage | No |
Rooms
| Level | Type | Length | Width | Dimensions |
|---|---|---|---|---|
| Main Level | Living Room | 3.85 m | 5.52 m | 3.85 m x 5.52 m |
| Main Level | Kitchen | 4 m | 2.58 m | 4 m x 2.58 m |
| Main Level | Dining Room | 4.42 m | 2.64 m | 4.42 m x 2.64 m |
| Main Level | Primary Bedroom | 5.46 m | 2.93 m | 5.46 m x 2.93 m |
| Main Level | Bedroom 2 | 4.42 m | 2.95 m | 4.42 m x 2.95 m |
Interested?
Contact us for more information
Andrew Cowen
Salesperson
16 Industrial Parkway S
Aurora, Ontario L4G 0R4
Susan Evelyn Cowen
Salesperson
16 Industrial Parkway S
Aurora, Ontario L4G 0R4
